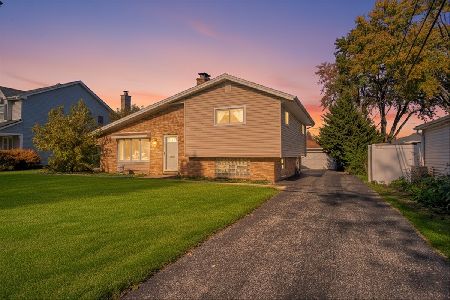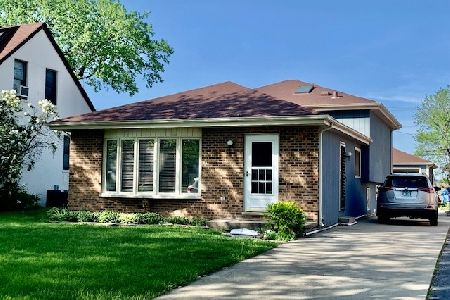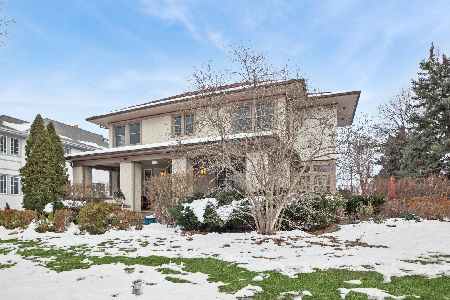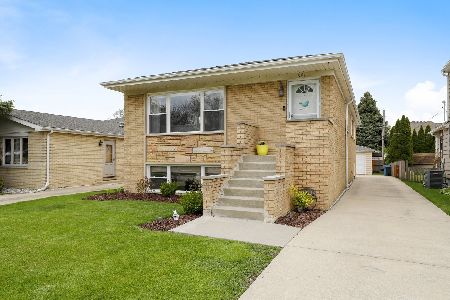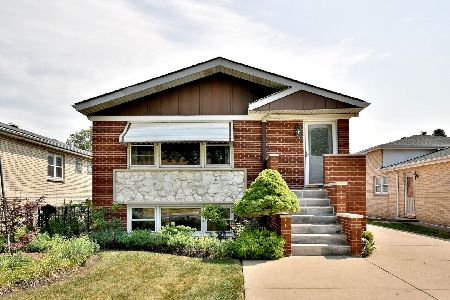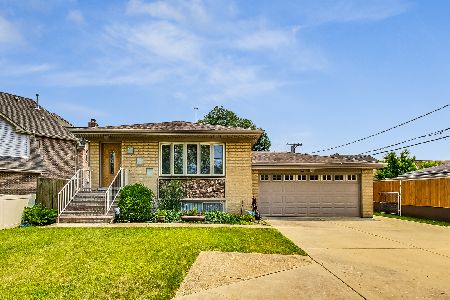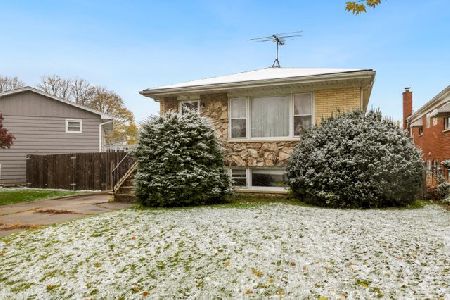537 Walnut Street, Elmhurst, Illinois 60126
$250,000
|
Sold
|
|
| Status: | Closed |
| Sqft: | 1,698 |
| Cost/Sqft: | $174 |
| Beds: | 5 |
| Baths: | 3 |
| Year Built: | 1957 |
| Property Taxes: | $5,337 |
| Days On Market: | 3628 |
| Lot Size: | 0,34 |
Description
A house for a growing family, 5 bedrooms plus three full baths in three well lived-in levels. Spacious kitchen with lots of storage and space for family sharing. Well kept and loved for many years by long time owner. Great location, nestled in a family oriented neighborhood, popular for its great schools and great parks. Spacious yard and side drive with plenty of parking, full basement with exterior access. Across from awesome Berens Park with facilities for everybody... from early childhood programs to tennis courts; water park to sledding hill... it has it all. Sold as is condition, yet, one, full year, HOME WARRANTY is included for peace of mind. Easy to tour - call us today for additional information or to schedule a private viewing appointment. Bring your offers - motivated seller.
Property Specifics
| Single Family | |
| — | |
| — | |
| 1957 | |
| Full | |
| — | |
| No | |
| 0.34 |
| Du Page | |
| — | |
| 0 / Not Applicable | |
| None | |
| Lake Michigan,Public | |
| Public Sewer | |
| 09136402 | |
| 0335121013 |
Nearby Schools
| NAME: | DISTRICT: | DISTANCE: | |
|---|---|---|---|
|
Grade School
Emerson Elementary School |
205 | — | |
|
Middle School
Churchville Middle School |
205 | Not in DB | |
|
High School
York Community High School |
205 | Not in DB | |
Property History
| DATE: | EVENT: | PRICE: | SOURCE: |
|---|---|---|---|
| 6 May, 2016 | Sold | $250,000 | MRED MLS |
| 22 Mar, 2016 | Under contract | $295,000 | MRED MLS |
| 10 Feb, 2016 | Listed for sale | $295,000 | MRED MLS |
| 29 Jul, 2016 | Sold | $275,000 | MRED MLS |
| 27 Jun, 2016 | Under contract | $300,000 | MRED MLS |
| 8 Jun, 2016 | Listed for sale | $300,000 | MRED MLS |
Room Specifics
Total Bedrooms: 5
Bedrooms Above Ground: 5
Bedrooms Below Ground: 0
Dimensions: —
Floor Type: Hardwood
Dimensions: —
Floor Type: Carpet
Dimensions: —
Floor Type: Carpet
Dimensions: —
Floor Type: —
Full Bathrooms: 3
Bathroom Amenities: —
Bathroom in Basement: 1
Rooms: Kitchen,Bedroom 5,Game Room,Loft,Recreation Room
Basement Description: Partially Finished,Exterior Access
Other Specifics
| — | |
| — | |
| Asphalt,Side Drive | |
| Storms/Screens | |
| — | |
| 50 X 150 | |
| — | |
| None | |
| Hardwood Floors, First Floor Bedroom, In-Law Arrangement, First Floor Full Bath | |
| Double Oven, Microwave, Dishwasher, Refrigerator, Freezer, Washer, Dryer | |
| Not in DB | |
| Sidewalks, Street Lights, Street Paved | |
| — | |
| — | |
| — |
Tax History
| Year | Property Taxes |
|---|---|
| 2016 | $5,337 |
Contact Agent
Nearby Similar Homes
Nearby Sold Comparables
Contact Agent
Listing Provided By
Coldwell Banker Residential

