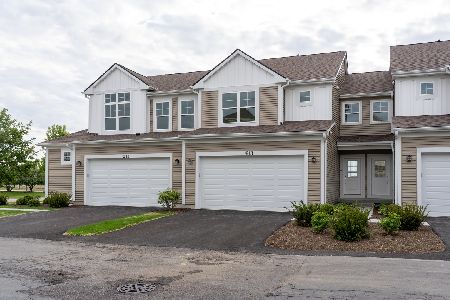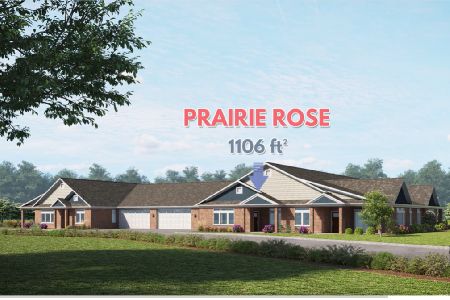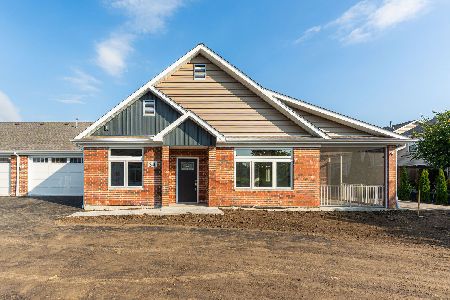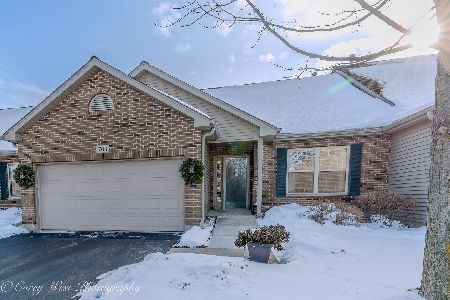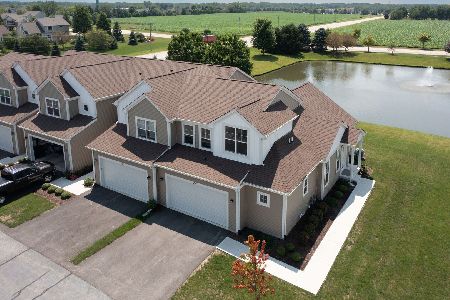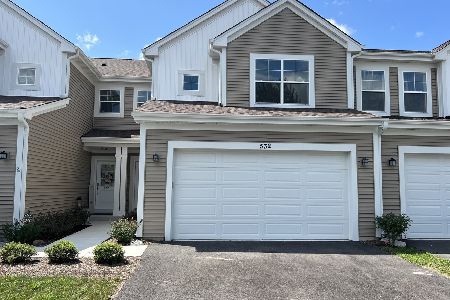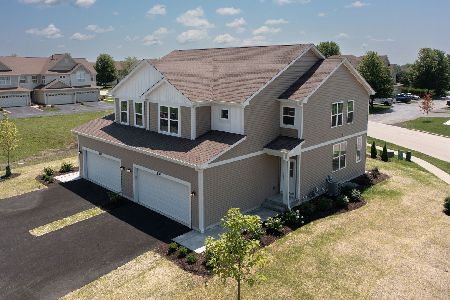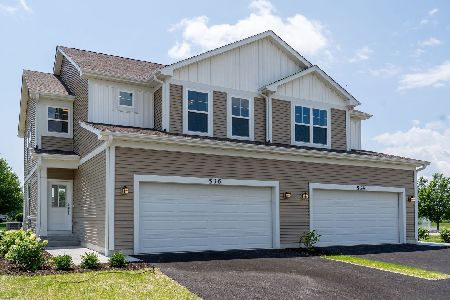538 Amherst Drive, Sycamore, Illinois 60178
$367,000
|
Sold
|
|
| Status: | Closed |
| Sqft: | 1,800 |
| Cost/Sqft: | $208 |
| Beds: | 3 |
| Baths: | 3 |
| Year Built: | 2023 |
| Property Taxes: | $0 |
| Days On Market: | 830 |
| Lot Size: | 0,00 |
Description
BUILDER's MODEL FOR SALE! Fall Savings Special just released! Buy before October 31st 2023 and get fireplace and homesite premium FREE! 18K in savings! Enjoy Ranch Style Living in this unit! Need an alternative to Single Family Homes prices? These townhomes live as big as Single Family Homes for Considerably Less! In the beautiful North Grove Crossings Community, these townhomes have waterfront views of the pond. Come for the peaceful views and large living for a fraction of Single Family Home prices! Custom options available as well as many luxury inclusions. This unit is the Hawthorn Floorplan and has a ranch feel with a first floor primary suite. Exterior Unit. Photos are of similar units and the model home.
Property Specifics
| Condos/Townhomes | |
| 2 | |
| — | |
| 2023 | |
| — | |
| — | |
| Yes | |
| — |
| De Kalb | |
| North Grove Crossings | |
| 138 / Monthly | |
| — | |
| — | |
| — | |
| 11899998 | |
| 0000000000 |
Nearby Schools
| NAME: | DISTRICT: | DISTANCE: | |
|---|---|---|---|
|
Grade School
North Grove Elementary School |
427 | — | |
|
Middle School
Sycamore Middle School |
427 | Not in DB | |
|
High School
Sycamore High School |
427 | Not in DB | |
Property History
| DATE: | EVENT: | PRICE: | SOURCE: |
|---|---|---|---|
| 15 Nov, 2023 | Sold | $367,000 | MRED MLS |
| 12 Oct, 2023 | Under contract | $374,900 | MRED MLS |
| 3 Oct, 2023 | Listed for sale | $374,900 | MRED MLS |
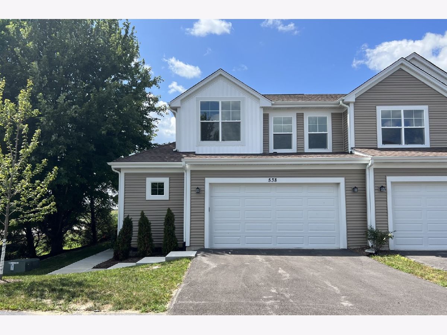
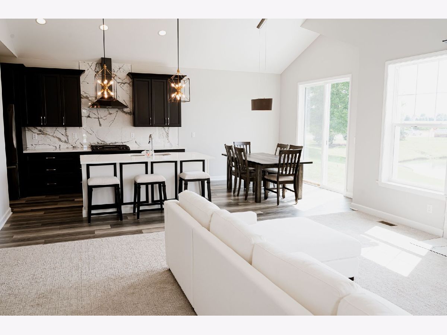
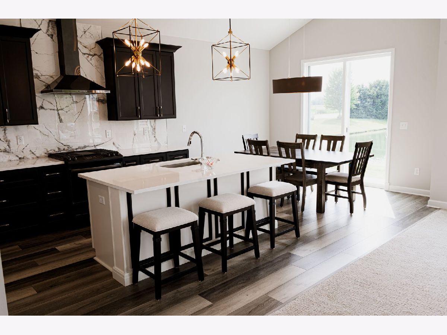
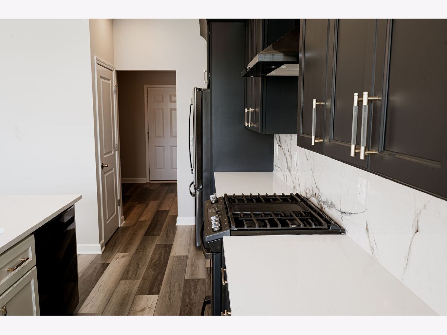
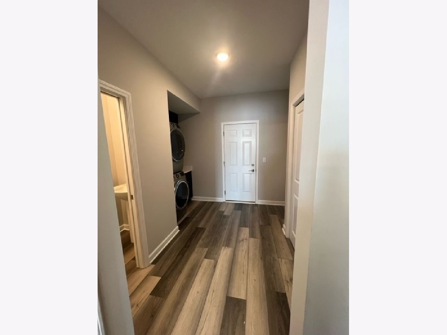
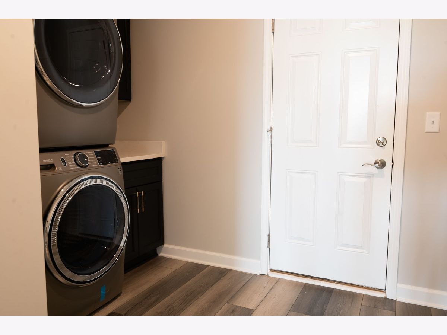
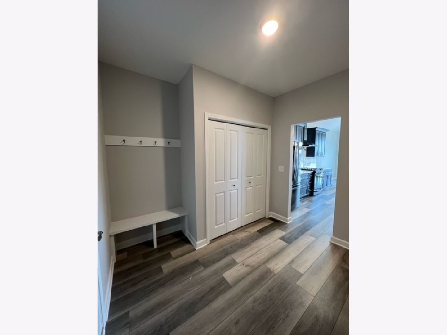
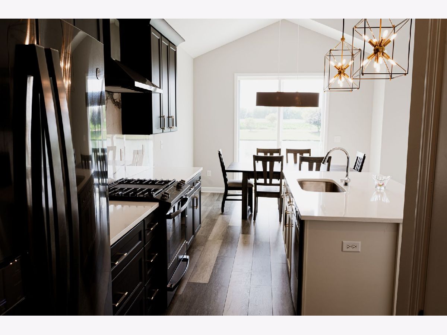
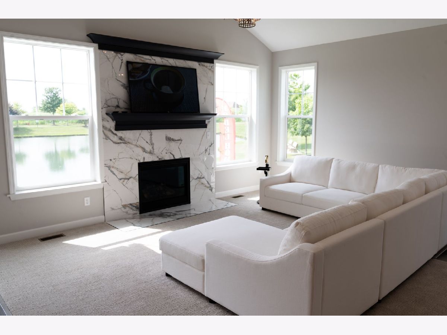
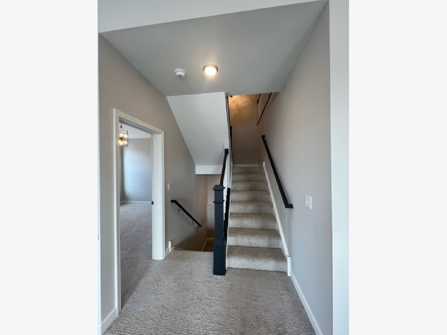
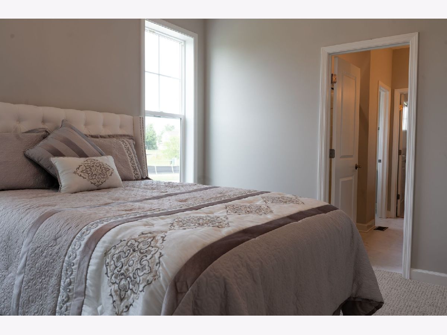
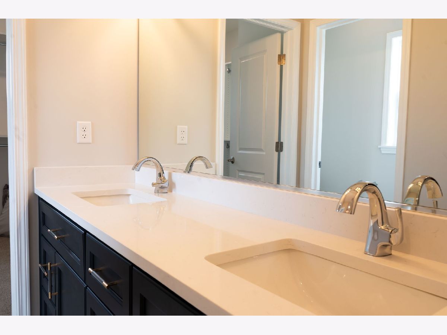
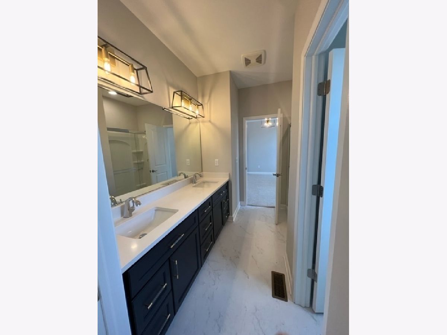
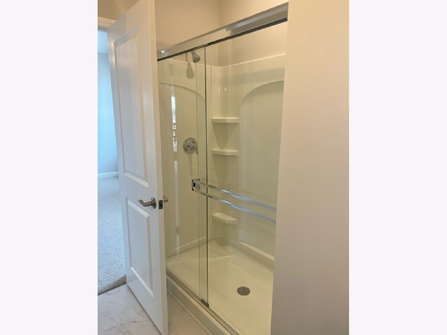
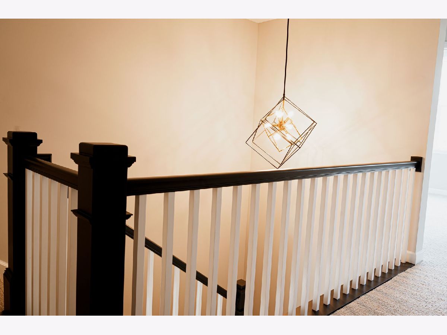
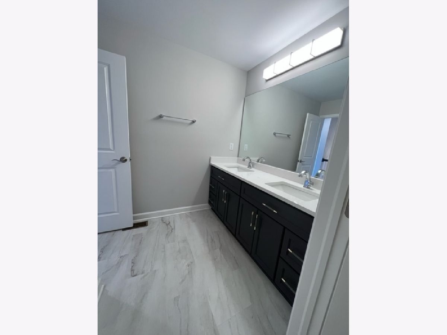
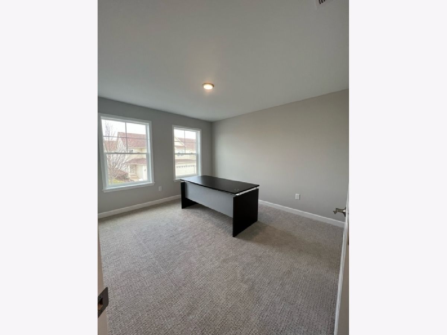
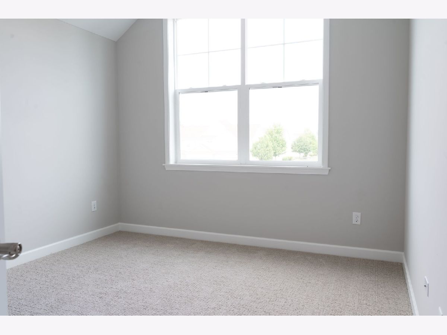
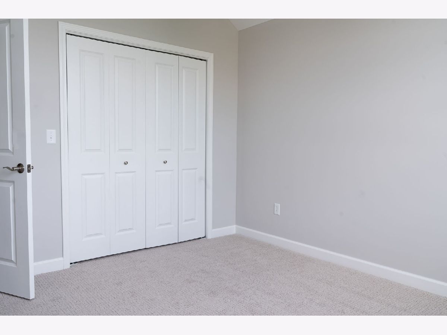
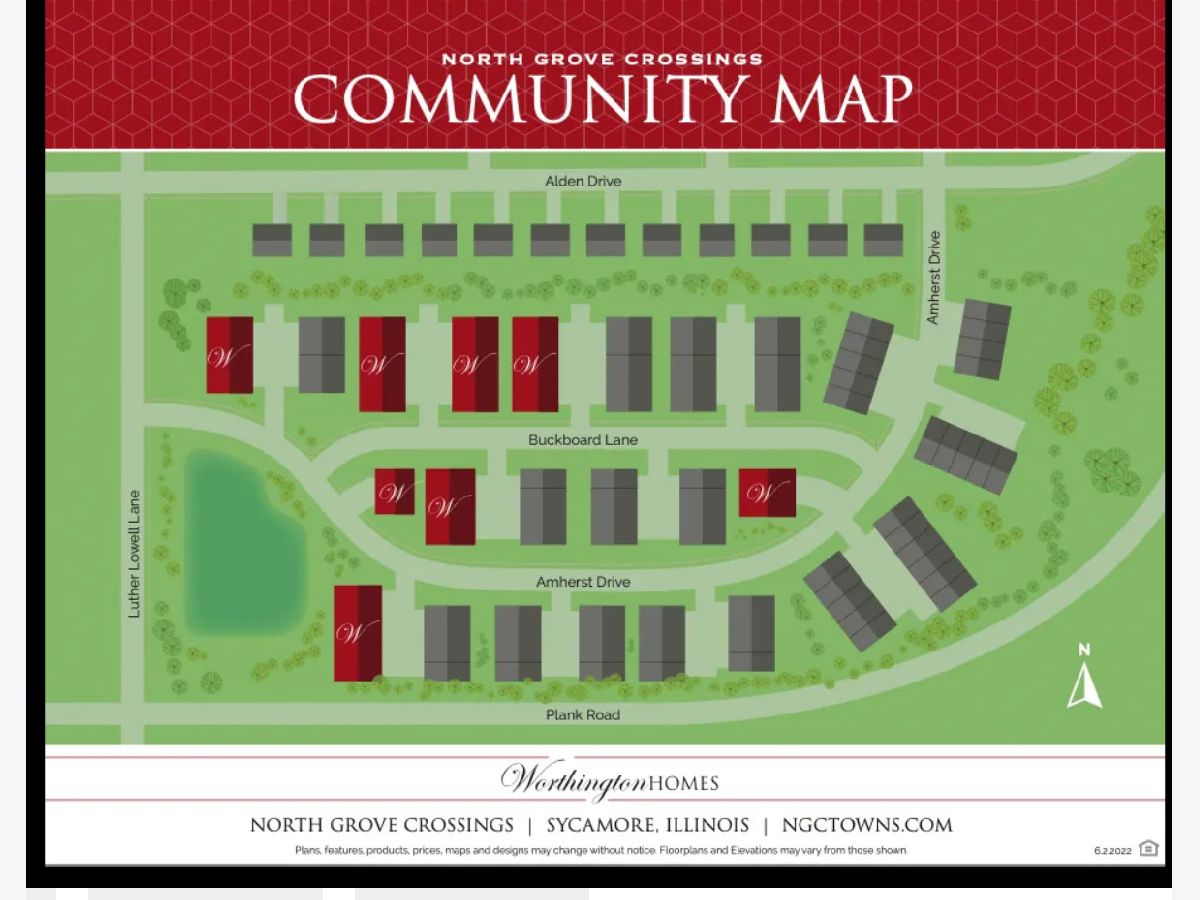
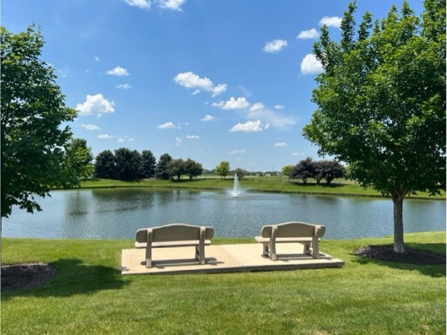
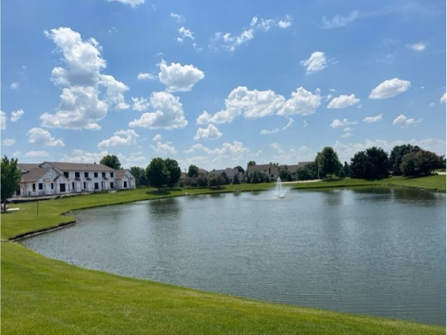
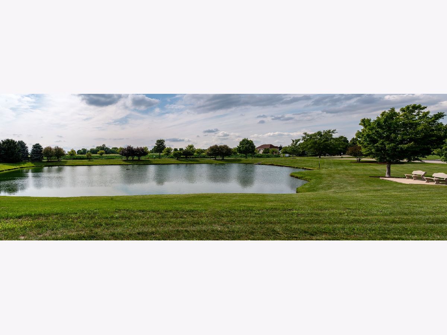
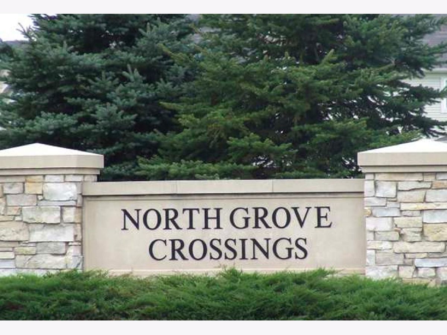
Room Specifics
Total Bedrooms: 3
Bedrooms Above Ground: 3
Bedrooms Below Ground: 0
Dimensions: —
Floor Type: —
Dimensions: —
Floor Type: —
Full Bathrooms: 3
Bathroom Amenities: —
Bathroom in Basement: 0
Rooms: —
Basement Description: Unfinished
Other Specifics
| 2 | |
| — | |
| Asphalt | |
| — | |
| — | |
| 32 X 56 | |
| — | |
| — | |
| — | |
| — | |
| Not in DB | |
| — | |
| — | |
| — | |
| — |
Tax History
| Year | Property Taxes |
|---|
Contact Agent
Nearby Similar Homes
Nearby Sold Comparables
Contact Agent
Listing Provided By
Worthington Enterprises LTD

