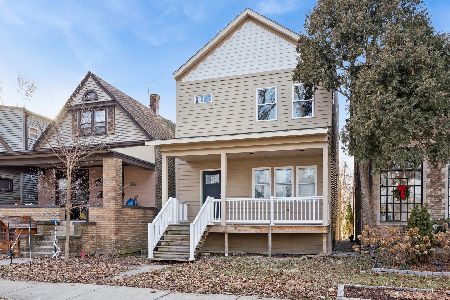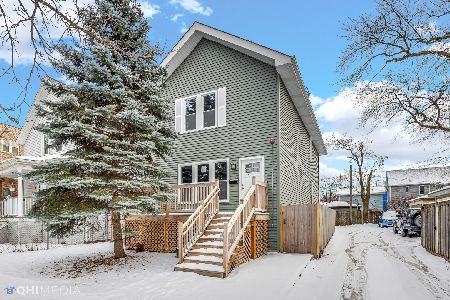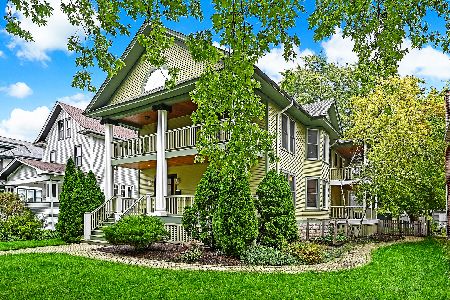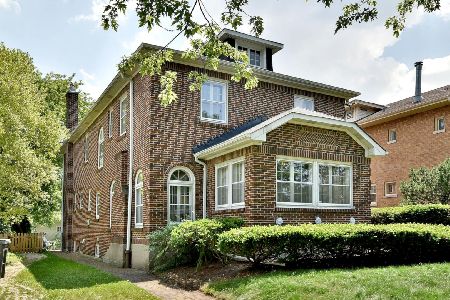538 Cuyler Avenue, Oak Park, Illinois 60302
$825,000
|
Sold
|
|
| Status: | Closed |
| Sqft: | 3,074 |
| Cost/Sqft: | $285 |
| Beds: | 5 |
| Baths: | 4 |
| Year Built: | 1902 |
| Property Taxes: | $15,540 |
| Days On Market: | 3867 |
| Lot Size: | 0,20 |
Description
Better than new home offers the ideal floor plan! Very open layout with elegant winding staircase. 4 gorgeous baths, outstanding granite counter kitchen with island, eating area & breakfast bar that opens to family rm with fireplace. Luxurious master suite with steam shower & private deck. 2nd floor: 4 bdrms, office, laundry, balcony. 1st floor suite & lower level suite & rec rm. SEE VIRTUAL TOUR--FLOOR PLAN & PHOTOS
Property Specifics
| Single Family | |
| — | |
| Other | |
| 1902 | |
| Full | |
| — | |
| No | |
| 0.2 |
| Cook | |
| — | |
| 0 / Not Applicable | |
| None | |
| Lake Michigan | |
| Public Sewer | |
| 08967261 | |
| 16053220040000 |
Nearby Schools
| NAME: | DISTRICT: | DISTANCE: | |
|---|---|---|---|
|
Grade School
Whittier Elementary School |
97 | — | |
|
Middle School
Gwendolyn Brooks Middle School |
97 | Not in DB | |
|
High School
Oak Park & River Forest High Sch |
200 | Not in DB | |
Property History
| DATE: | EVENT: | PRICE: | SOURCE: |
|---|---|---|---|
| 25 Jun, 2008 | Sold | $995,000 | MRED MLS |
| 28 May, 2008 | Under contract | $1,135,000 | MRED MLS |
| 6 Aug, 2007 | Listed for sale | $1,135,000 | MRED MLS |
| 15 Sep, 2015 | Sold | $825,000 | MRED MLS |
| 12 Aug, 2015 | Under contract | $874,900 | MRED MLS |
| — | Last price change | $899,900 | MRED MLS |
| 28 Jun, 2015 | Listed for sale | $899,900 | MRED MLS |
| 30 Nov, 2023 | Sold | $920,000 | MRED MLS |
| 26 Oct, 2023 | Under contract | $949,900 | MRED MLS |
| 2 Oct, 2023 | Listed for sale | $949,900 | MRED MLS |
Room Specifics
Total Bedrooms: 5
Bedrooms Above Ground: 5
Bedrooms Below Ground: 0
Dimensions: —
Floor Type: Hardwood
Dimensions: —
Floor Type: Hardwood
Dimensions: —
Floor Type: Hardwood
Dimensions: —
Floor Type: —
Full Bathrooms: 4
Bathroom Amenities: Whirlpool,Separate Shower,Steam Shower,Double Sink
Bathroom in Basement: 1
Rooms: Balcony/Porch/Lanai,Bedroom 5,Breakfast Room,Deck,Office,Recreation Room,Suite,Storage,Utility Room-2nd Floor
Basement Description: Finished
Other Specifics
| 2 | |
| Stone | |
| Gravel | |
| Balcony, Deck, Patio | |
| Landscaped | |
| 49' X 172' | |
| Pull Down Stair | |
| Full | |
| Vaulted/Cathedral Ceilings, Hardwood Floors, First Floor Bedroom, Second Floor Laundry, First Floor Full Bath | |
| Range, Microwave, Dishwasher, Refrigerator, Washer, Dryer, Disposal | |
| Not in DB | |
| Sidewalks, Street Lights, Street Paved | |
| — | |
| — | |
| Wood Burning, Attached Fireplace Doors/Screen, Gas Starter |
Tax History
| Year | Property Taxes |
|---|---|
| 2008 | $11,200 |
| 2015 | $15,540 |
| 2023 | $20,580 |
Contact Agent
Nearby Similar Homes
Nearby Sold Comparables
Contact Agent
Listing Provided By
Weichert Realtors-Nickel Group











