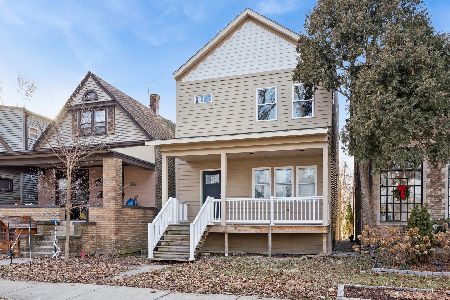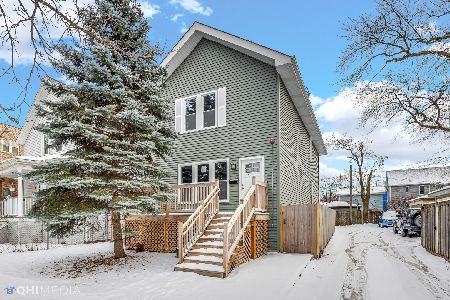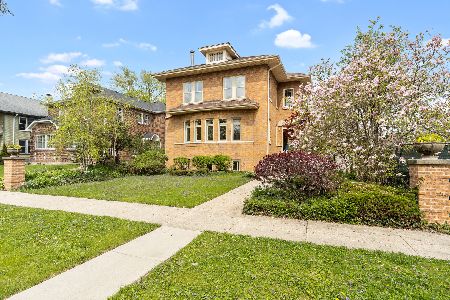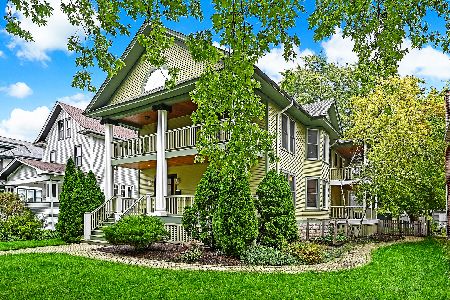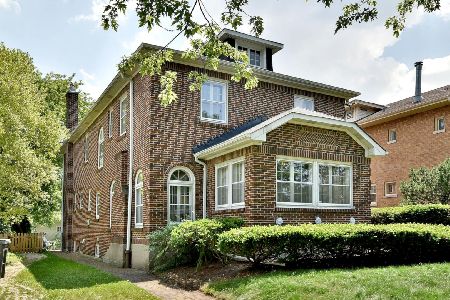528 Cuyler Avenue, Oak Park, Illinois 60302
$801,000
|
Sold
|
|
| Status: | Closed |
| Sqft: | 3,575 |
| Cost/Sqft: | $235 |
| Beds: | 4 |
| Baths: | 5 |
| Year Built: | 1924 |
| Property Taxes: | $14,740 |
| Days On Market: | 3648 |
| Lot Size: | 0,20 |
Description
An entertainer's dream home inside and out! Enjoy the true chef's kitchen featuring Thermador, Sub-Zero and Miele appliances, soapstone counters and cherry cabinets. Amazing and private backyard full of perennials, abundant evergreens, a beautiful rose garden and a stylish outdoor dining room with a flowering vine topped pergola. The bright English basement boasts 7 1/2 foot ceilings, a custom bar topped with Golden Juparana granite and a convenient full bathroom. A spacious second floor has four bedrooms plus a tandem and three full baths. The third floor walk-up attic is perfect for storage or future expansion. Recent improvements include a 30-year, architectural shingle roof in 2007 and top to bottom tuck-pointing in 2012. A wood burning fireplace, zoned heating/cooling and vintage details make this all brick, 2009 Cavalcade of Pride winner a wonderful family home.
Property Specifics
| Single Family | |
| — | |
| Colonial | |
| 1924 | |
| English | |
| — | |
| No | |
| 0.2 |
| Cook | |
| — | |
| 0 / Not Applicable | |
| None | |
| Public | |
| Public Sewer | |
| 09128728 | |
| 16053220060000 |
Nearby Schools
| NAME: | DISTRICT: | DISTANCE: | |
|---|---|---|---|
|
Grade School
Whittier Elementary School |
97 | — | |
|
Middle School
Gwendolyn Brooks Middle School |
97 | Not in DB | |
|
High School
Oak Park & River Forest High Sch |
200 | Not in DB | |
Property History
| DATE: | EVENT: | PRICE: | SOURCE: |
|---|---|---|---|
| 16 Mar, 2016 | Sold | $801,000 | MRED MLS |
| 5 Feb, 2016 | Under contract | $839,000 | MRED MLS |
| 1 Feb, 2016 | Listed for sale | $839,000 | MRED MLS |
| 1 Jul, 2022 | Sold | $930,000 | MRED MLS |
| 15 May, 2022 | Under contract | $890,000 | MRED MLS |
| 12 May, 2022 | Listed for sale | $890,000 | MRED MLS |
Room Specifics
Total Bedrooms: 4
Bedrooms Above Ground: 4
Bedrooms Below Ground: 0
Dimensions: —
Floor Type: Hardwood
Dimensions: —
Floor Type: Hardwood
Dimensions: —
Floor Type: Hardwood
Full Bathrooms: 5
Bathroom Amenities: Separate Shower,Double Sink
Bathroom in Basement: 1
Rooms: Foyer,Library,Office,Storage,Tandem Room,Workshop
Basement Description: Finished
Other Specifics
| 2 | |
| — | |
| — | |
| — | |
| — | |
| 50 X 171 | |
| Full | |
| Full | |
| Bar-Wet, Hardwood Floors | |
| — | |
| Not in DB | |
| — | |
| — | |
| — | |
| Wood Burning |
Tax History
| Year | Property Taxes |
|---|---|
| 2016 | $14,740 |
| 2022 | $15,591 |
Contact Agent
Nearby Similar Homes
Nearby Sold Comparables
Contact Agent
Listing Provided By
Baird & Warner, Inc.





