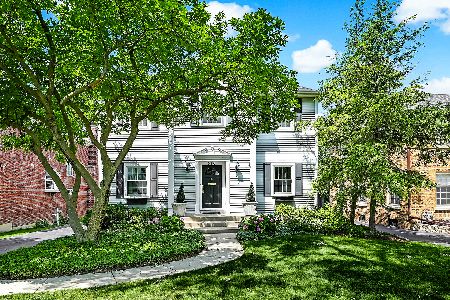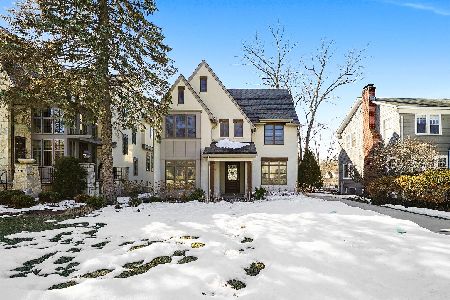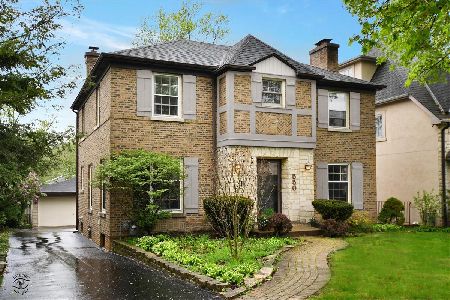538 Grant Street, Hinsdale, Illinois 60521
$1,275,000
|
Sold
|
|
| Status: | Closed |
| Sqft: | 5,192 |
| Cost/Sqft: | $250 |
| Beds: | 4 |
| Baths: | 6 |
| Year Built: | — |
| Property Taxes: | $23,199 |
| Days On Market: | 1920 |
| Lot Size: | 0,20 |
Description
Striking, Luxury Home on Rare 176 ft. Deep Lot with Premier Location! It's located on Charming, Tree Lined Grant Street & Walk to Everything. This Luxe Home will Wow You with All the Fine Custom Millwork & Amenities. Enjoy your Morning Coffee or Sip of Wine on the Grand, Double Blue Stone Front Porch. Step Inside, You'll Love the Open Design with 11 ft. Ceilings, Walls of Windows & Gleaming Hardwood Floors. The Dramatic Living Room & Dining Room Flow into the Large Professional Chef's Kitchen Perfect for Entertaining. Cooking is a Dream with High End Appliances, Oversized Island with Seating & Butler's Bar. The Fabulous Kitchen Opens to an Inviting & Spacious Family Room with Gorgeous Stone Fireplace. Handsome, Private Office & Mudroom on 1st Level. Escape to your Executive Bedroom Retreat with Steam Shower, Large Soaking Tub, Private Sitting Room with Fireplace & Bar & Grand Walk-In Closet. All 4 Bedrooms with Private Baths. Head to the Lower Level for the Big Game Enjoying the Expansive Entertainment Room/Game Room, Bar with Wine Cellar, Fitness Room with Sauna, 5th Bedroom & Full Bath. Backyard Oasis with Paver Patio & Fireplace, Great Yard for Kids to Play & Fully Fenced. Many Newer Features Including Freshly Painted, Davinci Slate Roof, HVAC, AV System & Elite Custom Closets. Incredible Location - Steps away from Schools, Burns Park, Train & Town. This Custom-Built Beauty will Not Last Long!
Property Specifics
| Single Family | |
| — | |
| — | |
| — | |
| Full | |
| — | |
| No | |
| 0.2 |
| Du Page | |
| — | |
| 0 / Not Applicable | |
| None | |
| Lake Michigan | |
| Public Sewer | |
| 10905064 | |
| 0901121021 |
Nearby Schools
| NAME: | DISTRICT: | DISTANCE: | |
|---|---|---|---|
|
Grade School
Monroe Elementary School |
181 | — | |
|
Middle School
Clarendon Hills Middle School |
181 | Not in DB | |
|
High School
Hinsdale Central High School |
86 | Not in DB | |
Property History
| DATE: | EVENT: | PRICE: | SOURCE: |
|---|---|---|---|
| 20 Sep, 2010 | Sold | $1,300,000 | MRED MLS |
| 10 Aug, 2010 | Under contract | $1,575,000 | MRED MLS |
| 21 Jun, 2010 | Listed for sale | $1,575,000 | MRED MLS |
| 2 Nov, 2020 | Sold | $1,275,000 | MRED MLS |
| 19 Oct, 2020 | Under contract | $1,297,000 | MRED MLS |
| 14 Oct, 2020 | Listed for sale | $1,297,000 | MRED MLS |
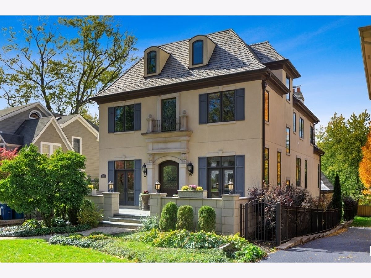
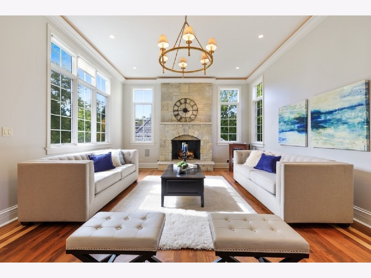
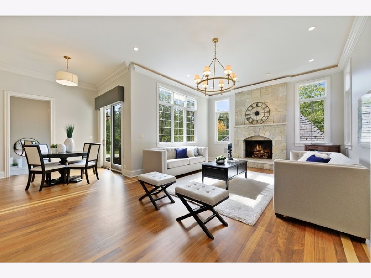
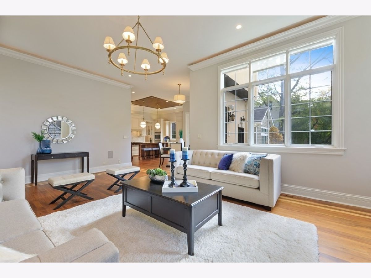
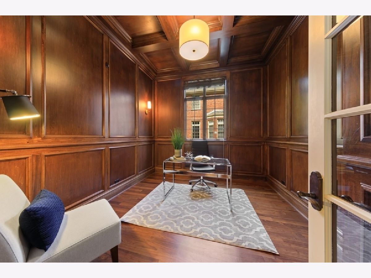
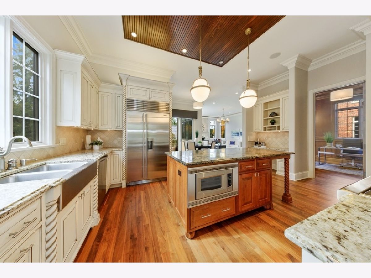
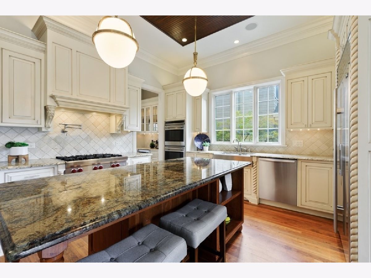
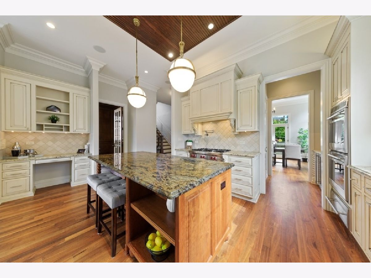
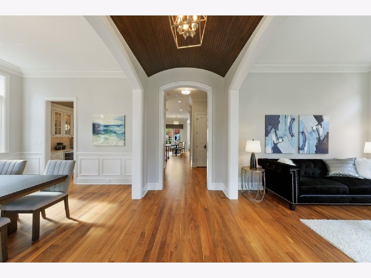
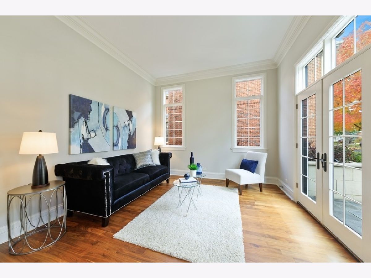
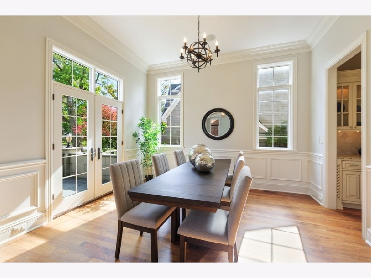
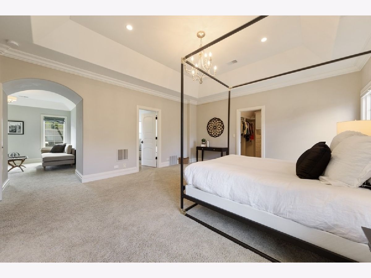
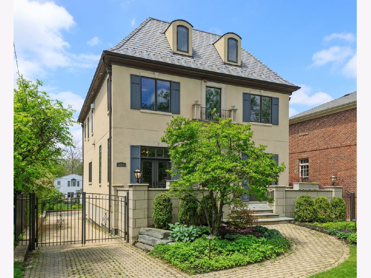
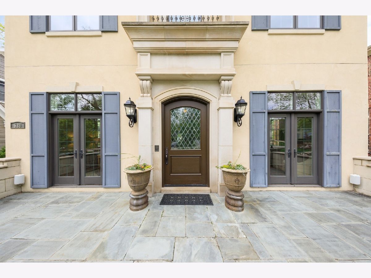
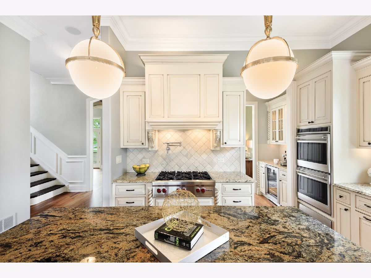
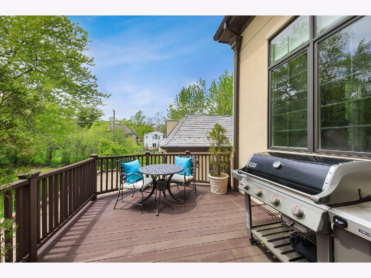
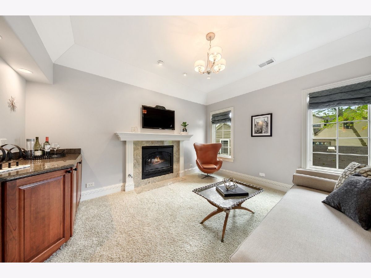
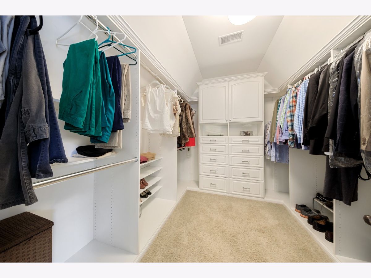
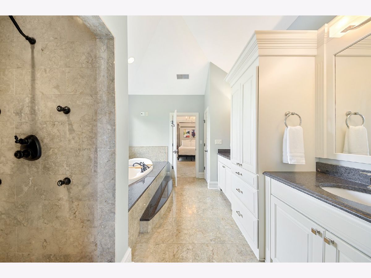
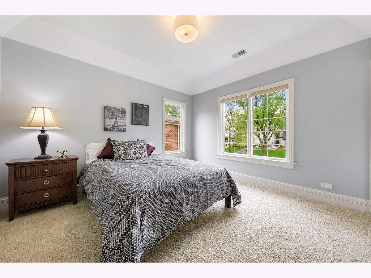
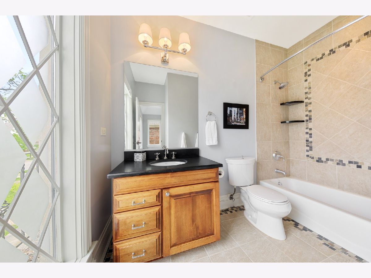
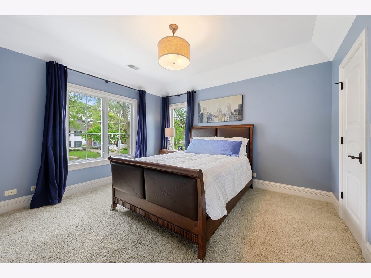
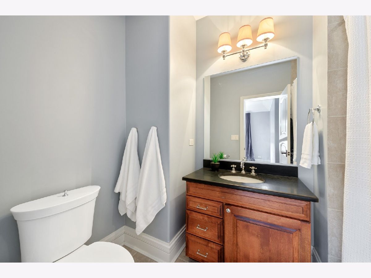
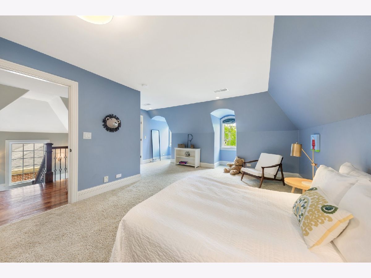
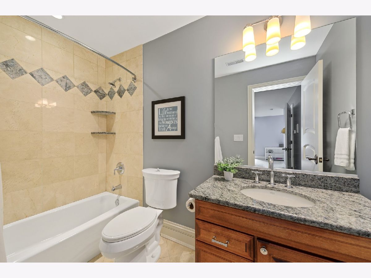
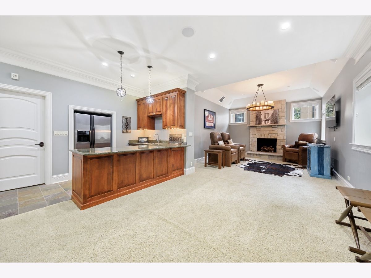
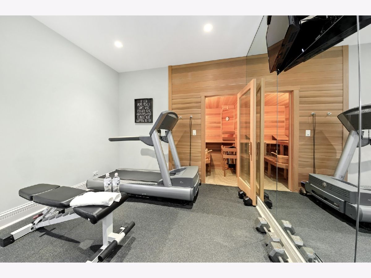
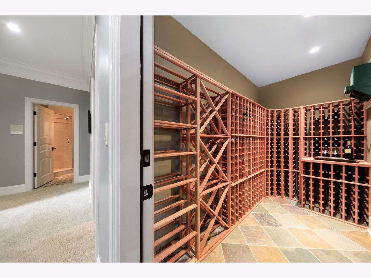
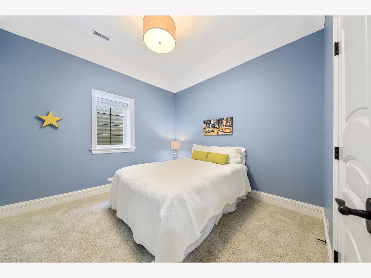
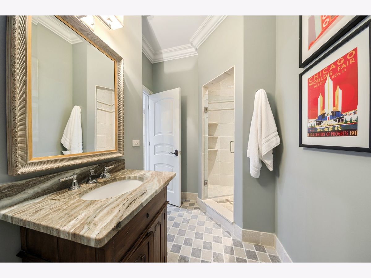
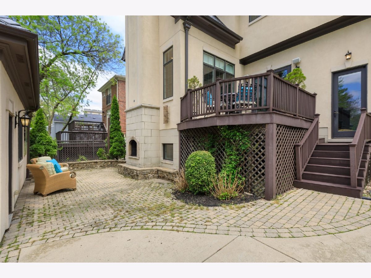
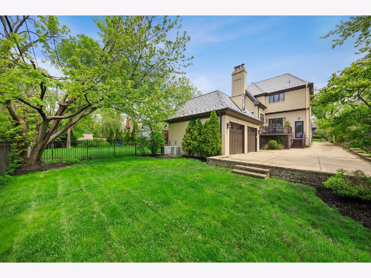
Room Specifics
Total Bedrooms: 5
Bedrooms Above Ground: 4
Bedrooms Below Ground: 1
Dimensions: —
Floor Type: Carpet
Dimensions: —
Floor Type: Carpet
Dimensions: —
Floor Type: Carpet
Dimensions: —
Floor Type: —
Full Bathrooms: 6
Bathroom Amenities: Whirlpool,Separate Shower,Steam Shower,Double Sink,Full Body Spray Shower
Bathroom in Basement: 1
Rooms: Office,Sitting Room,Breakfast Room,Bedroom 5,Recreation Room,Exercise Room,Walk In Closet,Storage
Basement Description: Finished
Other Specifics
| 2 | |
| — | |
| Brick,Concrete | |
| Deck, Porch, Brick Paver Patio, Fire Pit | |
| — | |
| 50 X 176 | |
| — | |
| Full | |
| Sauna/Steam Room, Bar-Dry, Bar-Wet, Hardwood Floors, Second Floor Laundry, Built-in Features, Walk-In Closet(s) | |
| Double Oven, Microwave, Dishwasher, High End Refrigerator, Bar Fridge, Freezer, Washer, Dryer, Disposal, Stainless Steel Appliance(s), Wine Refrigerator, Built-In Oven | |
| Not in DB | |
| Park, Pool, Tennis Court(s), Curbs, Sidewalks, Street Lights, Street Paved | |
| — | |
| — | |
| Gas Starter |
Tax History
| Year | Property Taxes |
|---|---|
| 2010 | $18,962 |
| 2020 | $23,199 |
Contact Agent
Nearby Similar Homes
Nearby Sold Comparables
Contact Agent
Listing Provided By
Berkshire Hathaway HomeServices Chicago








