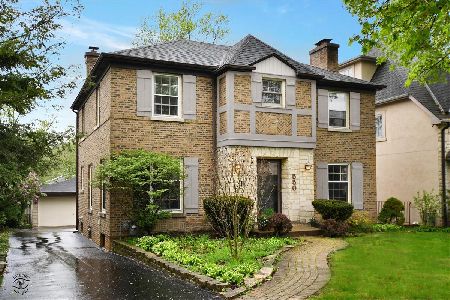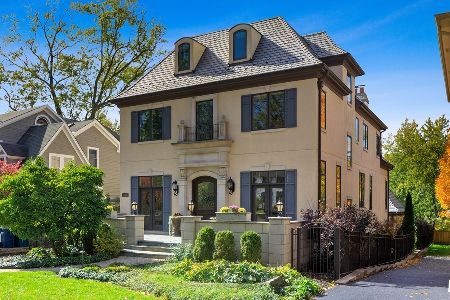546 Grant Street, Hinsdale, Illinois 60521
$1,110,000
|
Sold
|
|
| Status: | Closed |
| Sqft: | 2,954 |
| Cost/Sqft: | $372 |
| Beds: | 4 |
| Baths: | 4 |
| Year Built: | 1950 |
| Property Taxes: | $13,759 |
| Days On Market: | 577 |
| Lot Size: | 0,00 |
Description
Welcome to this terrific two-story home with 4/5 bedrooms and 3.5 baths, perfect for family living and entertaining. As you enter the home you are greeted with living and dining room formals that lead to the expansive kitchen with an amazing breakfast room with gas log fireplace and built-in cabinets and bookcase. All opens to the family room addition with tongue and groove vaulted ceilings floor to ceiling stone gas log fireplace, built-in cabinets and bar center. All overlooks the screened sun room, composite deck and spacious backyard. Convenient powder room completes the first floor. Ascending to the second level highlights include the primary bedroom suite with an updated master bath and walk-in closet. Three more large bedrooms, one with second floor laundry closet and a hallway bath complete the second floor. Finished basement includes the rec room, 5th bedroom or office and another full bath. Great storage in the mechanical/storage room with another washer/dryer set. Blocks from Blue ribbon award winning Monroe elementary school and Hinsdale Central High School.
Property Specifics
| Single Family | |
| — | |
| — | |
| 1950 | |
| — | |
| — | |
| No | |
| — |
| — | |
| — | |
| 0 / Not Applicable | |
| — | |
| — | |
| — | |
| 12029499 | |
| 0901121019 |
Nearby Schools
| NAME: | DISTRICT: | DISTANCE: | |
|---|---|---|---|
|
Grade School
Monroe Elementary School |
181 | — | |
|
Middle School
Clarendon Hills Middle School |
181 | Not in DB | |
|
High School
Hinsdale Central High School |
86 | Not in DB | |
Property History
| DATE: | EVENT: | PRICE: | SOURCE: |
|---|---|---|---|
| 5 Jul, 2024 | Sold | $1,110,000 | MRED MLS |
| 24 Jun, 2024 | Under contract | $1,099,000 | MRED MLS |
| 18 Jun, 2024 | Listed for sale | $1,099,000 | MRED MLS |
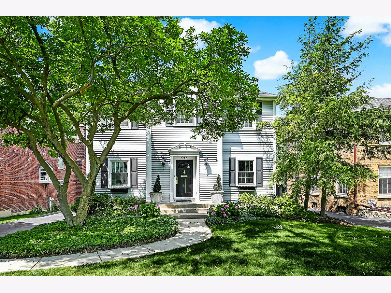
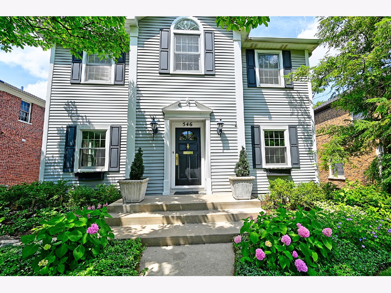
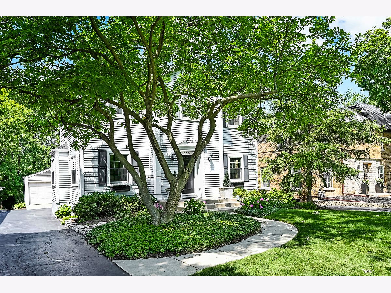
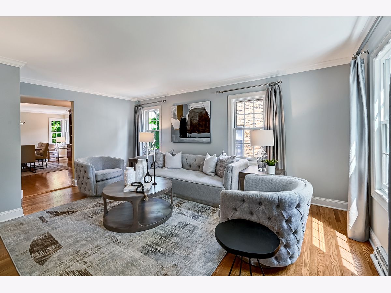
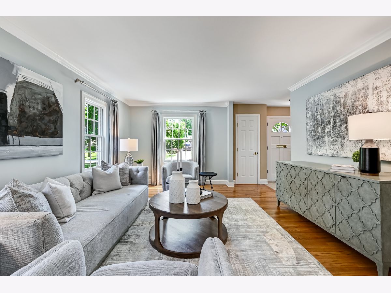
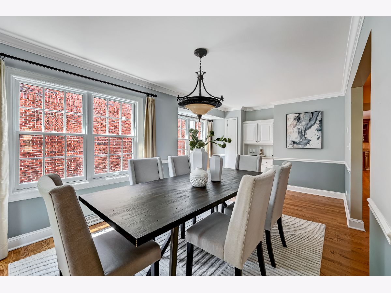
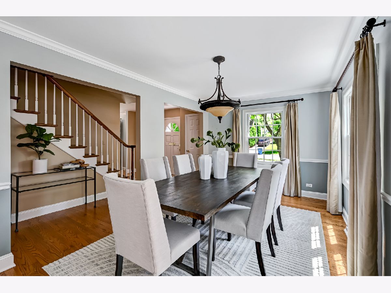
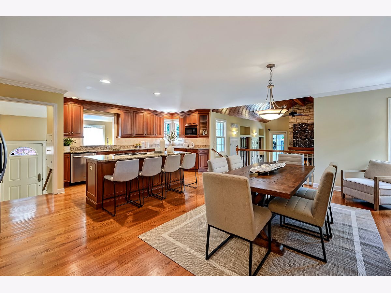
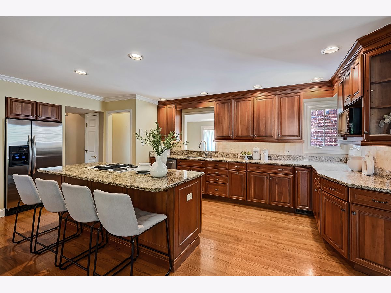
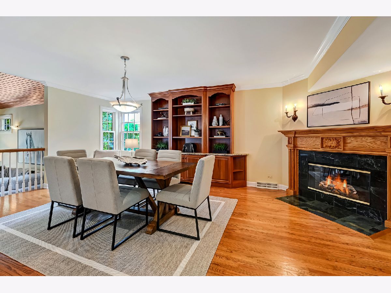
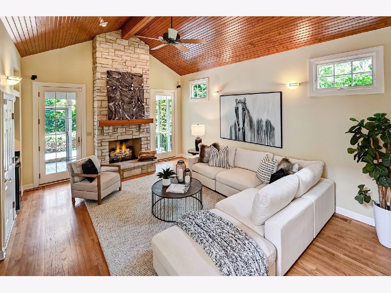
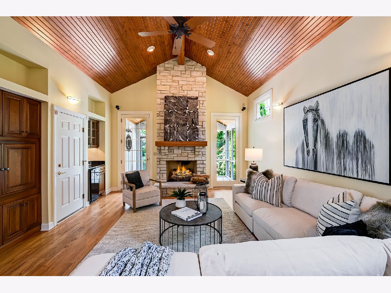
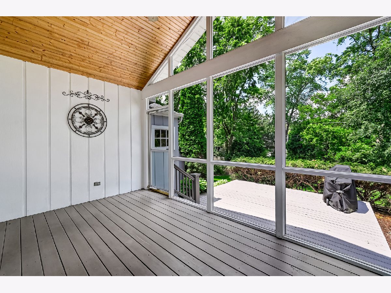
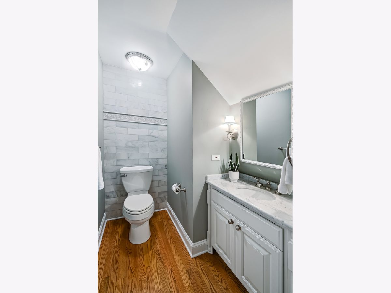
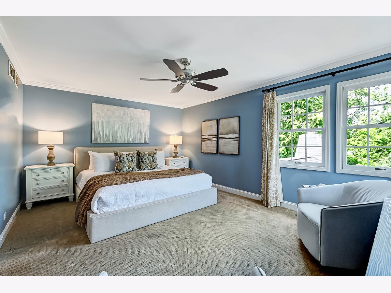
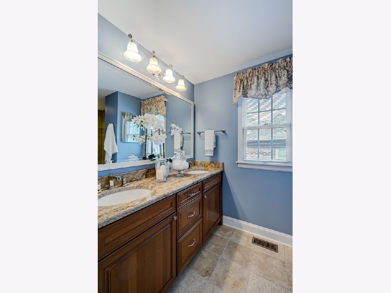
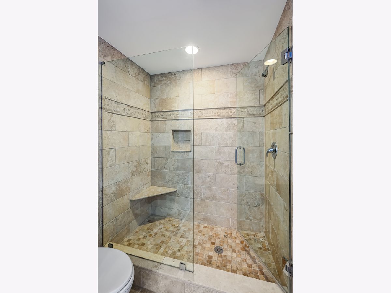
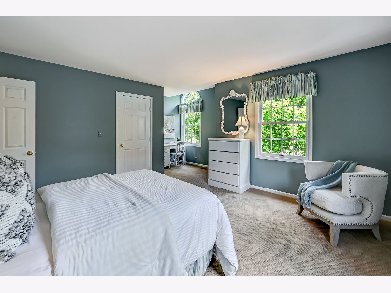
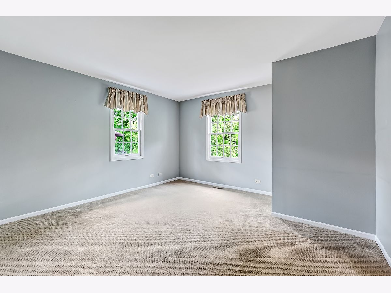
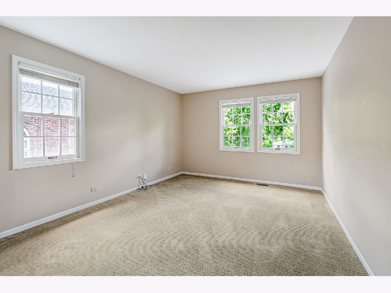
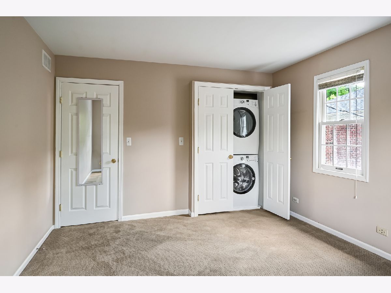
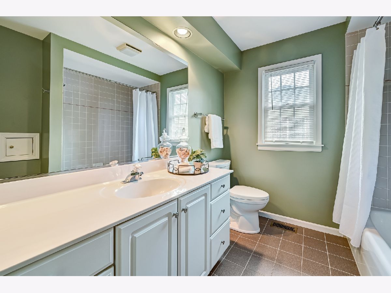
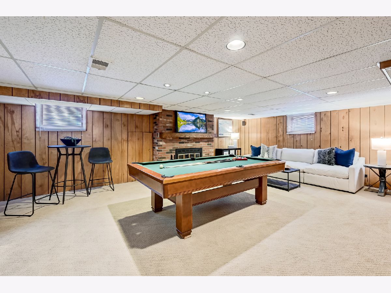
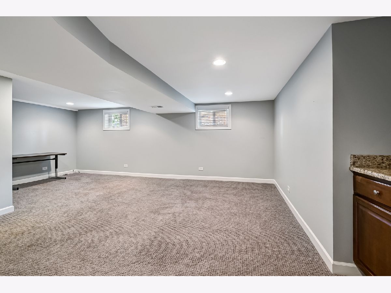
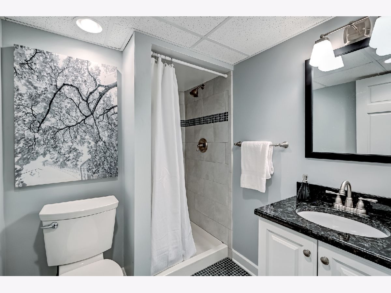
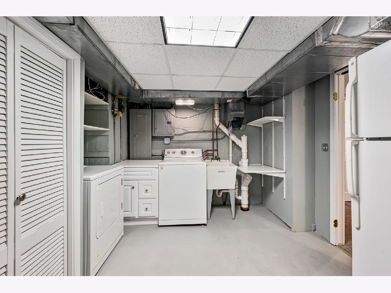
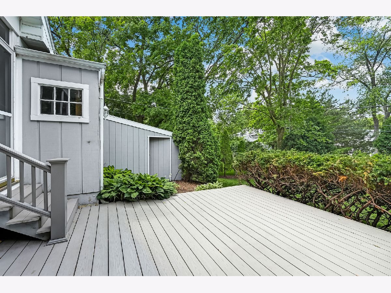
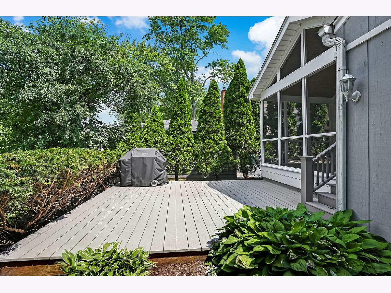
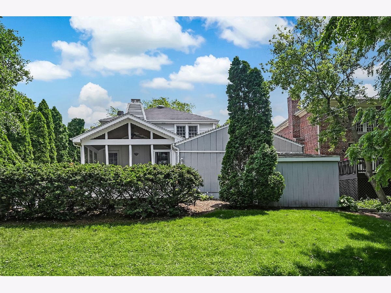
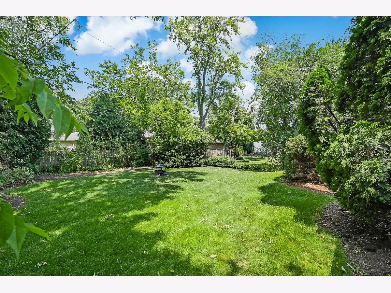
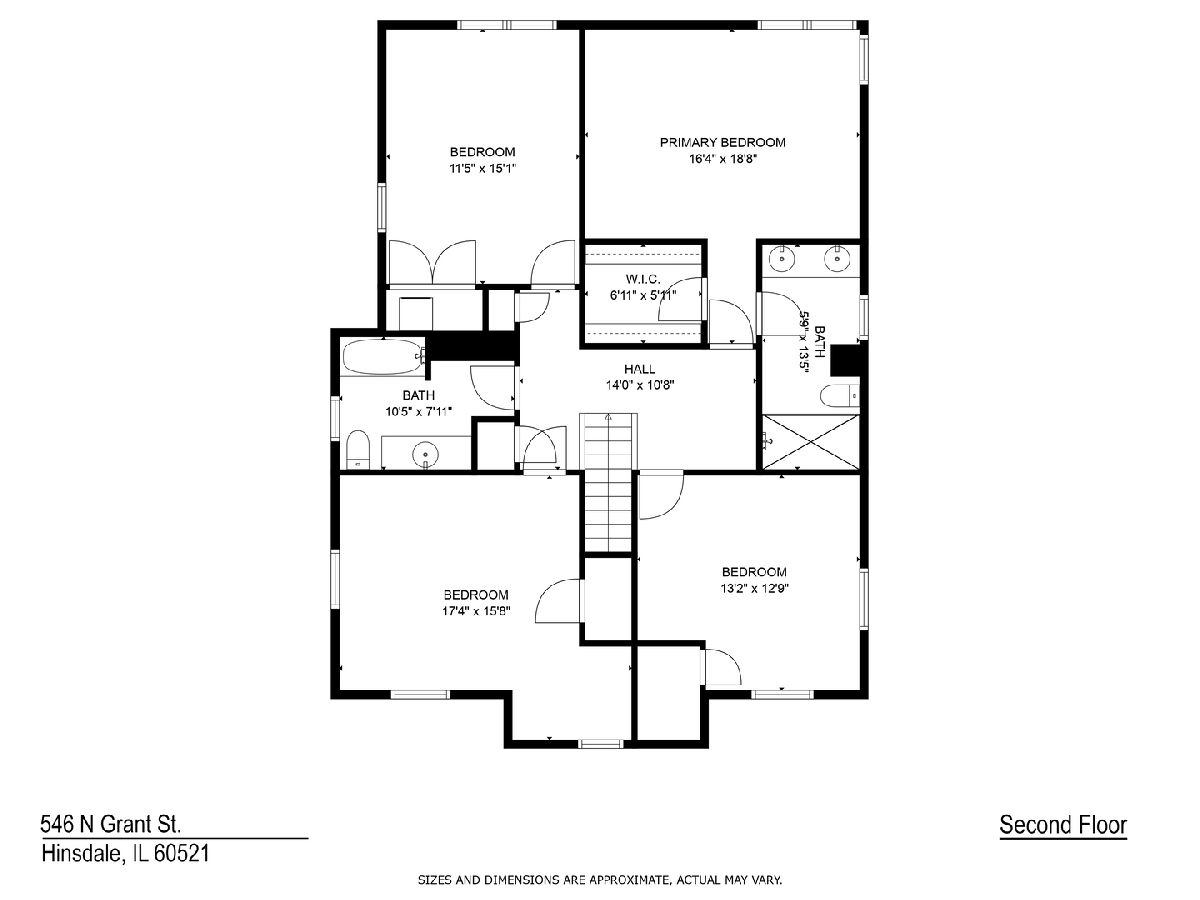
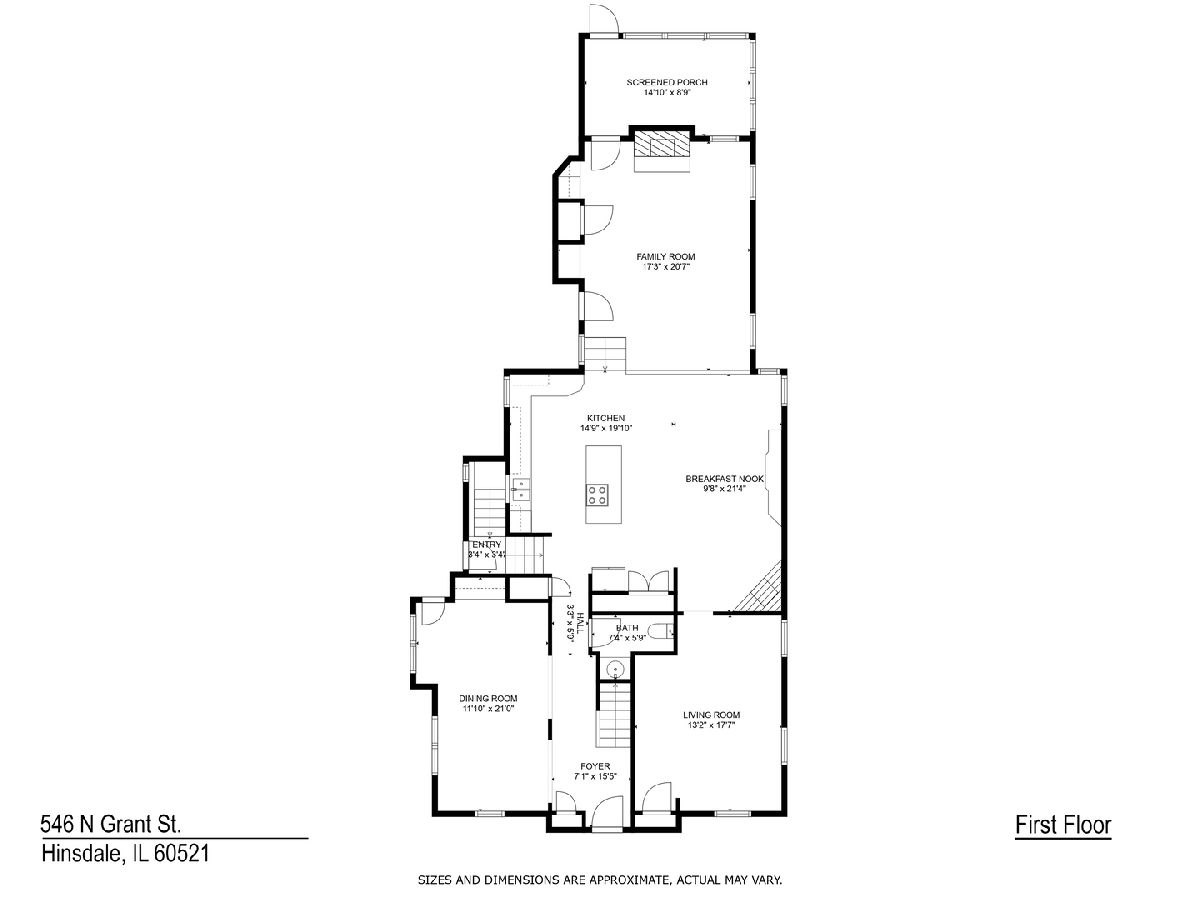
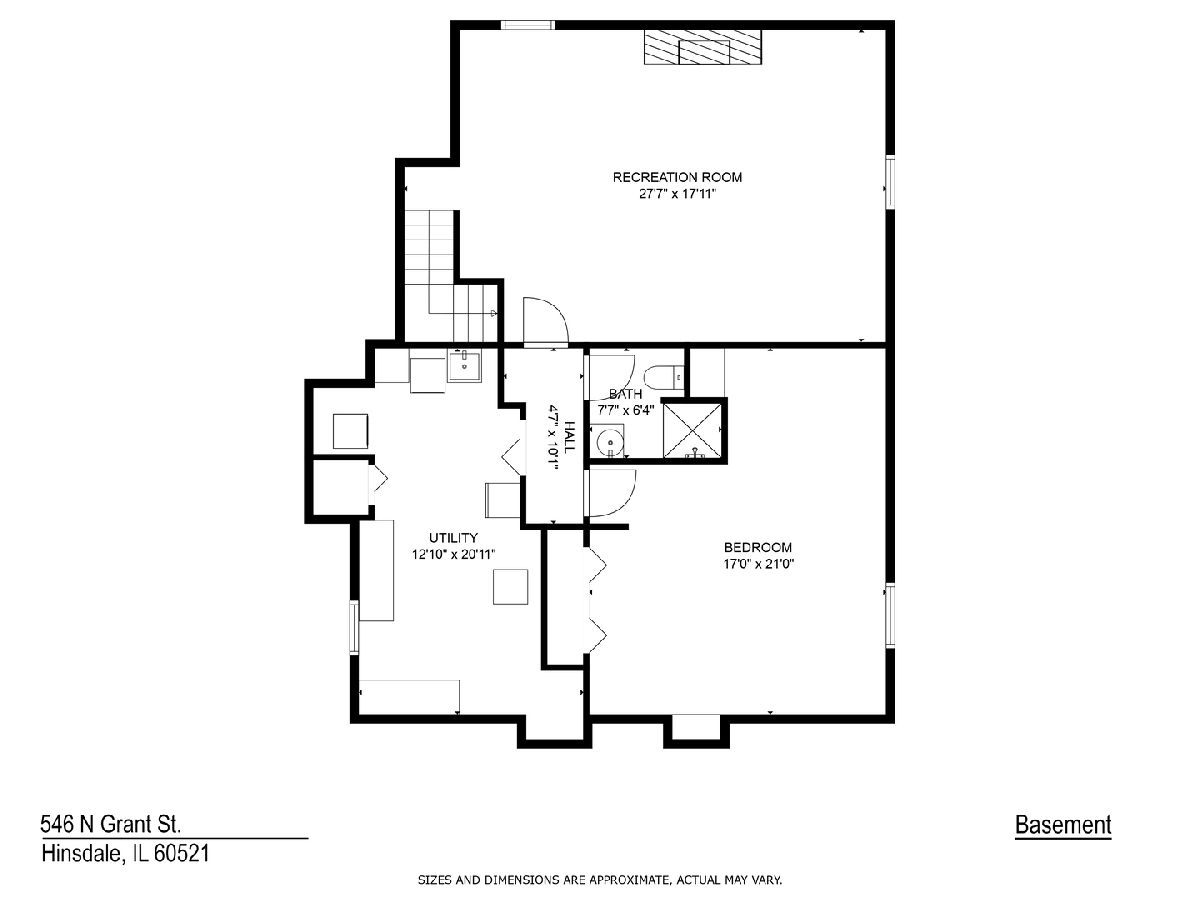
Room Specifics
Total Bedrooms: 5
Bedrooms Above Ground: 4
Bedrooms Below Ground: 1
Dimensions: —
Floor Type: —
Dimensions: —
Floor Type: —
Dimensions: —
Floor Type: —
Dimensions: —
Floor Type: —
Full Bathrooms: 4
Bathroom Amenities: Double Shower,Soaking Tub
Bathroom in Basement: 1
Rooms: —
Basement Description: Partially Finished
Other Specifics
| 2 | |
| — | |
| Asphalt | |
| — | |
| — | |
| 50X176 | |
| — | |
| — | |
| — | |
| — | |
| Not in DB | |
| — | |
| — | |
| — | |
| — |
Tax History
| Year | Property Taxes |
|---|---|
| 2024 | $13,759 |
Contact Agent
Nearby Similar Homes
Nearby Sold Comparables
Contact Agent
Listing Provided By
@properties Christie's International Real Estate







