538 Horizon Lane, Dekalb, Illinois 60115
$275,000
|
Sold
|
|
| Status: | Closed |
| Sqft: | 2,746 |
| Cost/Sqft: | $109 |
| Beds: | 5 |
| Baths: | 3 |
| Year Built: | 2005 |
| Property Taxes: | $7,572 |
| Days On Market: | 928 |
| Lot Size: | 0,36 |
Description
Welcome to this spacious two-story home, offering five bedrooms and 2.5 baths. This well-appointed residence provides ample space and a variety of features, making it an ideal choice for comfortable living and shopping conveniences. Upon entering, you'll be greeted by formal living spaces that create an atmosphere of elegance and sophistication. A cozy family room, complete with a fireplace, offers a warm and inviting space for relaxation and quality time with loved ones. The large eat-in kitchen is adorned with beautiful oak cabinets and comes fully equipped with all appliances. The kitchen features an island for additional workspace, and a convenient butler's pantry connects it to the dining room, ensuring seamless entertaining. One of the standout features of this home is the huge sunroom, which offers a tranquil retreat and provides a stunning view of the expansive backyard, where a picturesque pond can be seen in the distance. The sunroom also features a door that leads directly to the outdoor space, offering easy access and creating a seamless indoor-outdoor flow. The first floor includes a bedroom, providing flexibility for guests or serving as a private home office. In addition, a formal living room adds a touch of elegance and provides additional space for entertaining. The 2-story entry foyer creates a grand entrance and features a balcony on the second floor, adding a sense of architectural charm.The master suite is a luxurious retreat within the home, boasting tray ceilings that add a touch of sophistication. The accompanying master bath offers a large deep soaking tub, dual sink vanities, and a separate shower, providing a spa-like experience. The remaining three bedrooms on the second floor are generously sized, allowing for comfortable living arrangements. A convenient second-floor laundry room adds practicality and efficiency to everyday tasks. Furthermore, the home is wired throughout with in-ceiling speakers, providing a built-in audio system for enhanced entertainment. Recently installed brand new wood vinyl flooring and carpeting throughout the home add a fresh and modern touch. A full basement is ready to be finished if desired, offering potential for additional living space and customization. In summary, this spacious two-story home offers five bedrooms, 2.5 baths, and a range of desirable features. From its formal living spaces and family room with a fireplace to the large eat-in kitchen and inviting sunroom, this residence strikes a balance between elegance and functionality. With its master suite retreat, convenient amenities, and the option for basement finishing, this home provides a comfortable and customizable living environment. Call today for your private showing.
Property Specifics
| Single Family | |
| — | |
| — | |
| 2005 | |
| — | |
| WADSWORTH | |
| No | |
| 0.36 |
| De Kalb | |
| Devonaire Farms | |
| 125 / Annual | |
| — | |
| — | |
| — | |
| 11838045 | |
| 0821324002 |
Nearby Schools
| NAME: | DISTRICT: | DISTANCE: | |
|---|---|---|---|
|
Grade School
Malta Elementary School |
428 | — | |
Property History
| DATE: | EVENT: | PRICE: | SOURCE: |
|---|---|---|---|
| 2 Oct, 2015 | Sold | $126,500 | MRED MLS |
| 24 Sep, 2015 | Under contract | $149,900 | MRED MLS |
| — | Last price change | $159,900 | MRED MLS |
| 24 Apr, 2015 | Listed for sale | $192,700 | MRED MLS |
| 5 Oct, 2015 | Listed for sale | $0 | MRED MLS |
| 19 Jun, 2019 | Listed for sale | $0 | MRED MLS |
| 9 Sep, 2023 | Sold | $275,000 | MRED MLS |
| 22 Aug, 2023 | Under contract | $299,900 | MRED MLS |
| 20 Jul, 2023 | Listed for sale | $299,900 | MRED MLS |
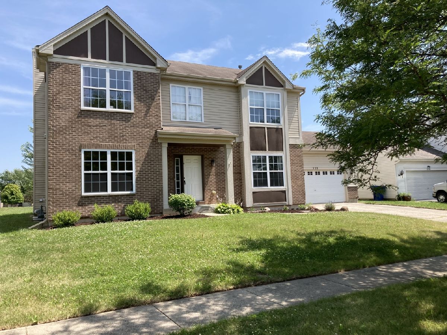
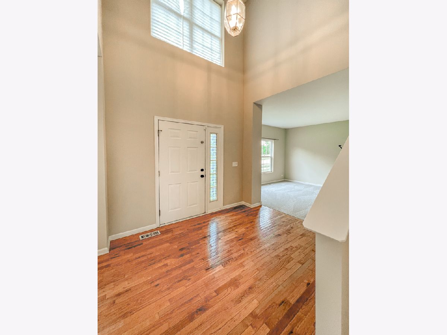
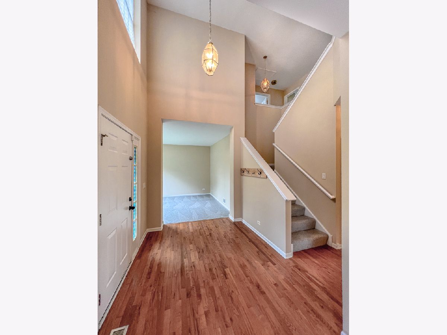
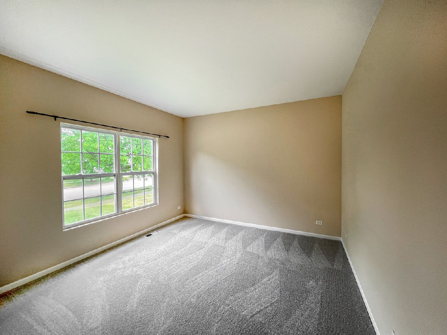
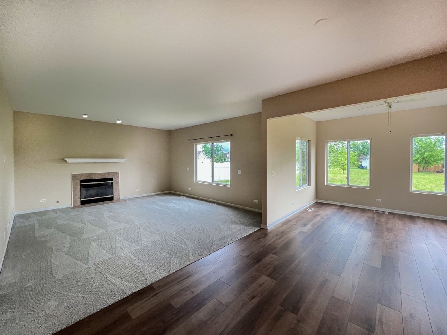
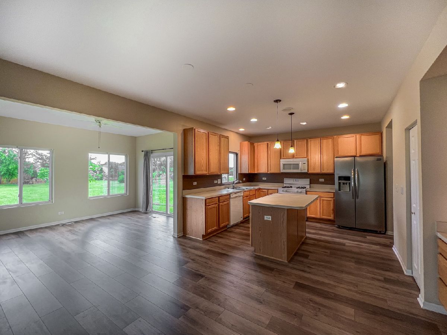
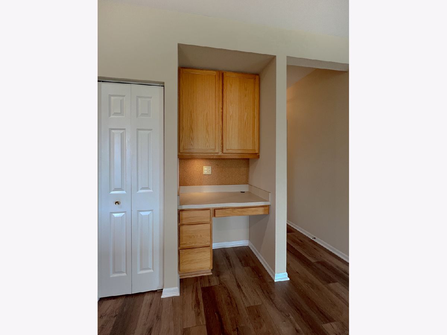
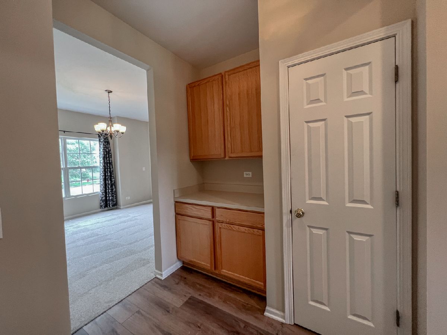
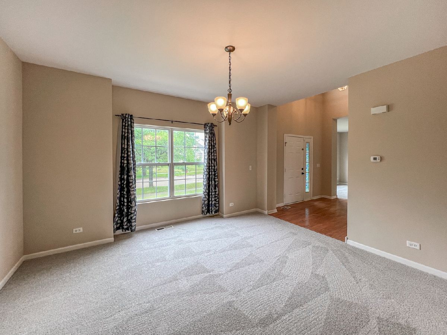
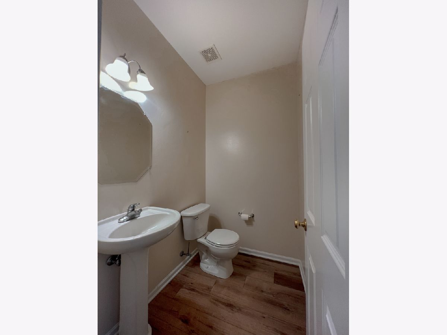
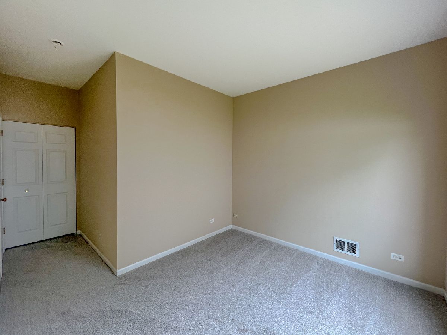
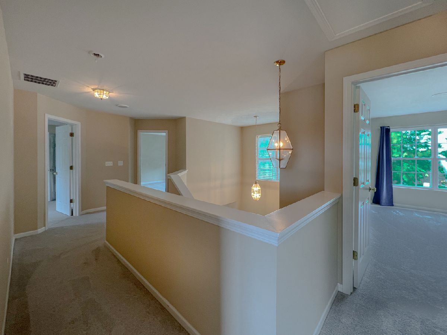
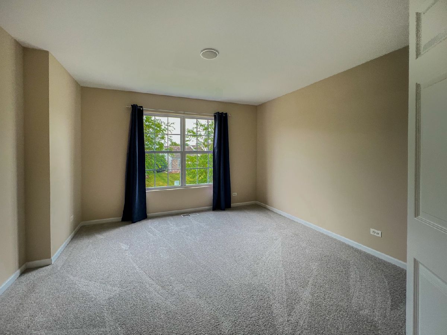
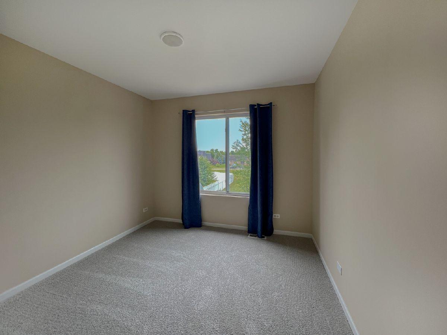
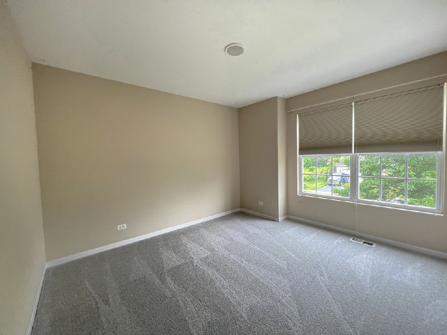
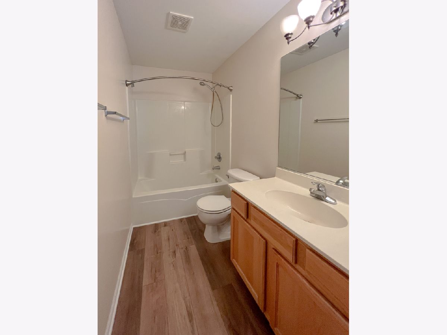
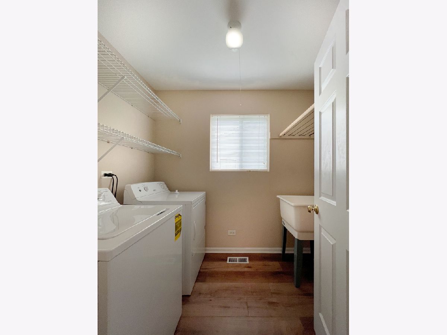
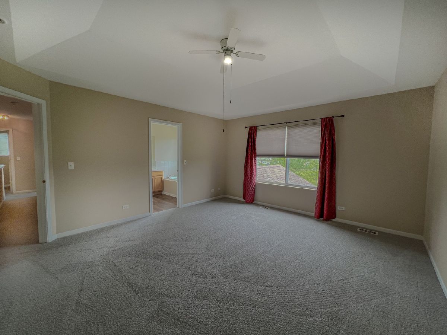
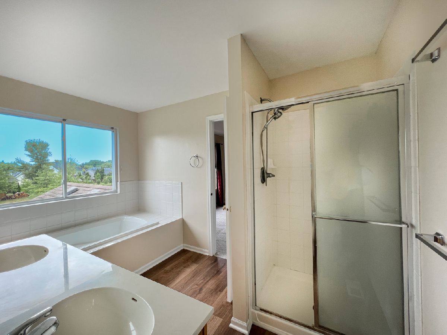
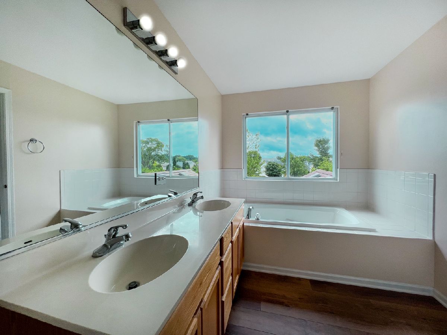
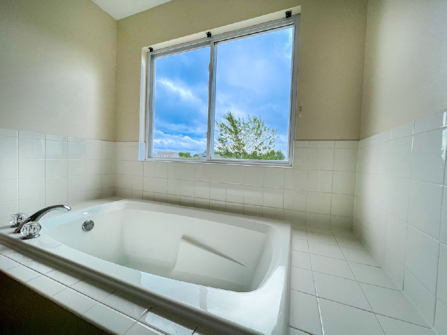
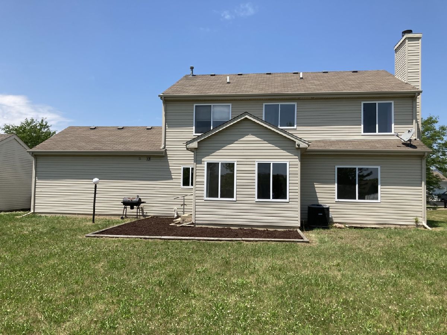
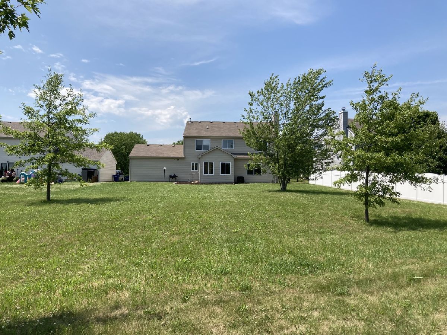
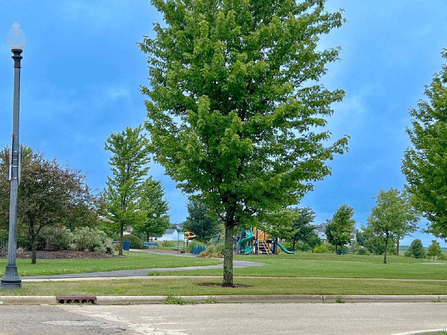
Room Specifics
Total Bedrooms: 5
Bedrooms Above Ground: 5
Bedrooms Below Ground: 0
Dimensions: —
Floor Type: —
Dimensions: —
Floor Type: —
Dimensions: —
Floor Type: —
Dimensions: —
Floor Type: —
Full Bathrooms: 3
Bathroom Amenities: —
Bathroom in Basement: 0
Rooms: —
Basement Description: Unfinished
Other Specifics
| 2 | |
| — | |
| Asphalt | |
| — | |
| — | |
| 41.26X31.82X178.34X96.26X2 | |
| — | |
| — | |
| — | |
| — | |
| Not in DB | |
| — | |
| — | |
| — | |
| — |
Tax History
| Year | Property Taxes |
|---|---|
| 2015 | $8,085 |
| 2023 | $7,572 |
Contact Agent
Nearby Similar Homes
Nearby Sold Comparables
Contact Agent
Listing Provided By
J.Jill Realty Group



