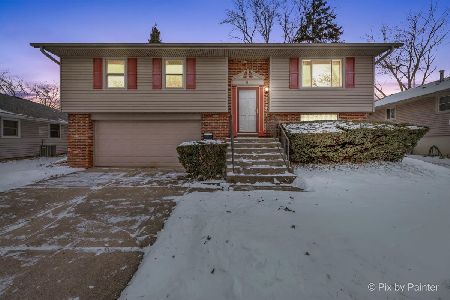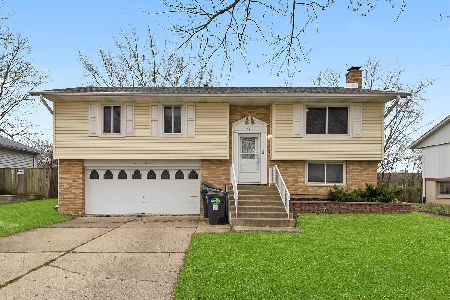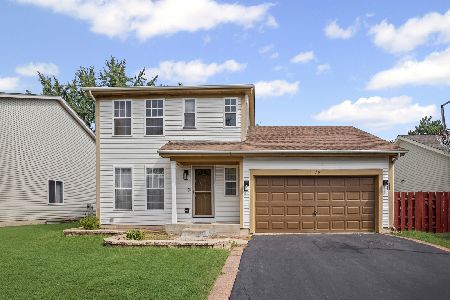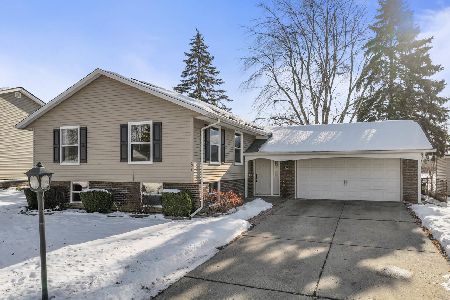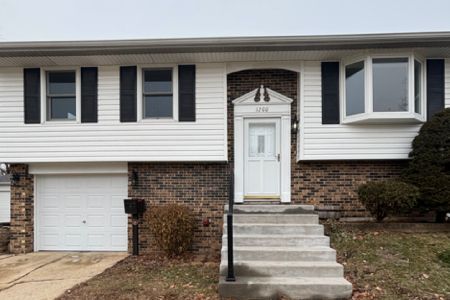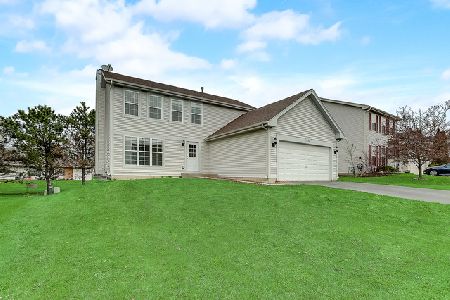538 Maple Drive, Streamwood, Illinois 60107
$348,000
|
Sold
|
|
| Status: | Closed |
| Sqft: | 1,764 |
| Cost/Sqft: | $181 |
| Beds: | 3 |
| Baths: | 3 |
| Year Built: | 1998 |
| Property Taxes: | $6,791 |
| Days On Market: | 1744 |
| Lot Size: | 0,00 |
Description
Completely updated 2-story home with full finished basement. New flooring throughout. Freshly painted throughout. 6 panel white doors & trim. Newly refinished hardwood floors in the foyer and kitchen. Bright formal living & dining rooms. Updated eat-in kitchen featuring a huge pantry, white cabinets, granite countertops, ceramic tiled backsplash, & new stainless-steel appliances. Eat-in area with sliding glass doors out to the deck. Kitchen opens up to the family room. All the bathrooms are updated with white vanities & granite countertops. Second level offers three spacious bedrooms. Master with private bathroom. Full finished basement with two more bedrooms, rec room, laundry, & plenty of storage. 2 car attached garage. Beautiful yard with a shed. Minutes to the library & shopping! Just move in and enjoy your new home!
Property Specifics
| Single Family | |
| — | |
| Traditional | |
| 1998 | |
| Full | |
| — | |
| No | |
| — |
| Cook | |
| Lakewood Streams | |
| 130 / Annual | |
| Other | |
| Public | |
| Public Sewer | |
| 11058847 | |
| 06264150410000 |
Nearby Schools
| NAME: | DISTRICT: | DISTANCE: | |
|---|---|---|---|
|
Grade School
Heritage Elementary School |
46 | — | |
|
Middle School
Tefft Middle School |
46 | Not in DB | |
|
High School
Streamwood High School |
46 | Not in DB | |
Property History
| DATE: | EVENT: | PRICE: | SOURCE: |
|---|---|---|---|
| 10 Jun, 2021 | Sold | $348,000 | MRED MLS |
| 3 May, 2021 | Under contract | $319,900 | MRED MLS |
| 19 Apr, 2021 | Listed for sale | $319,900 | MRED MLS |
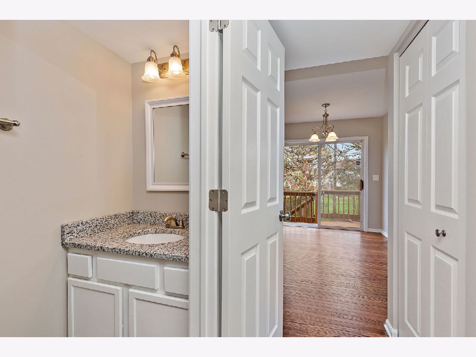
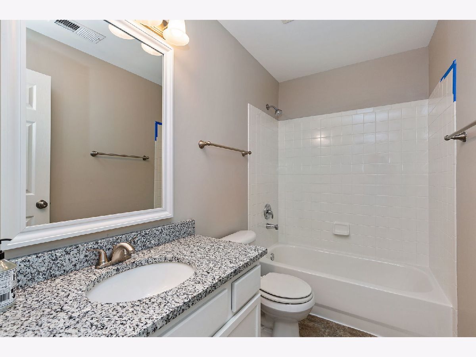
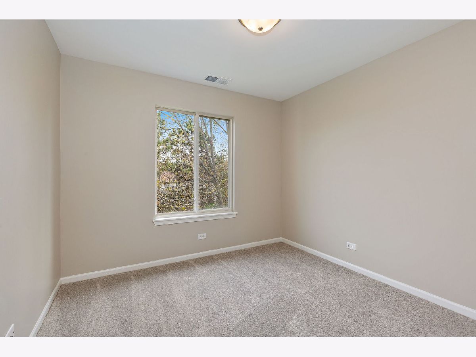
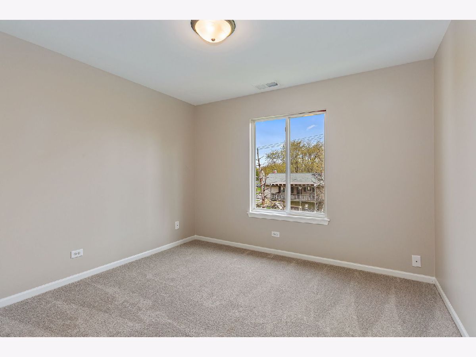
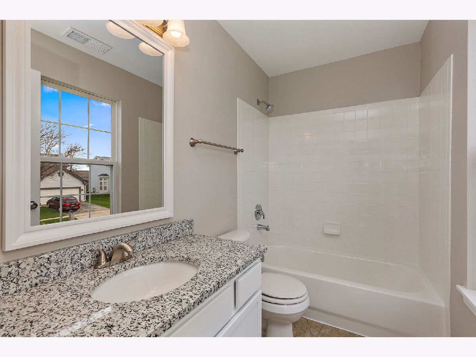
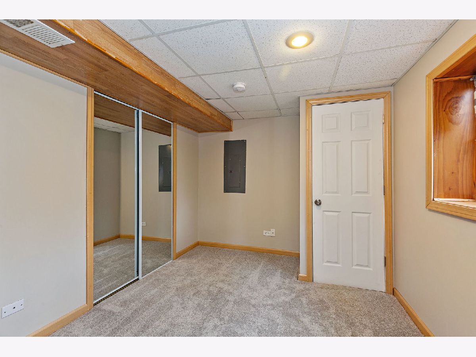
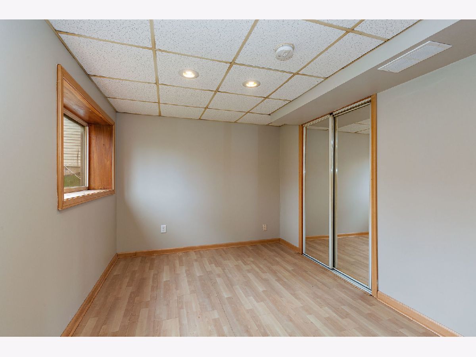
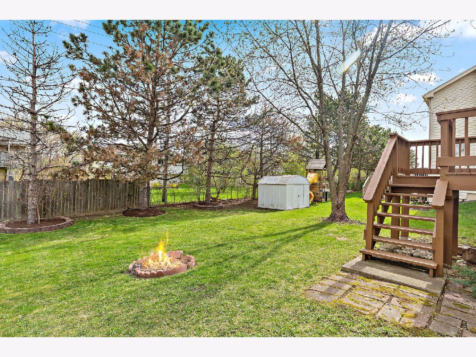
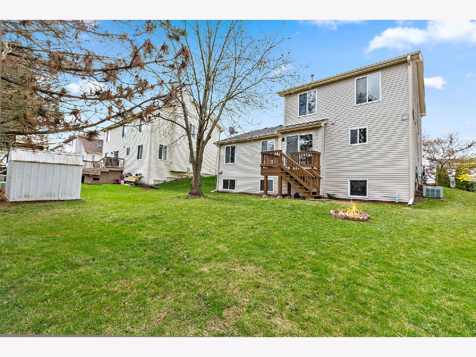
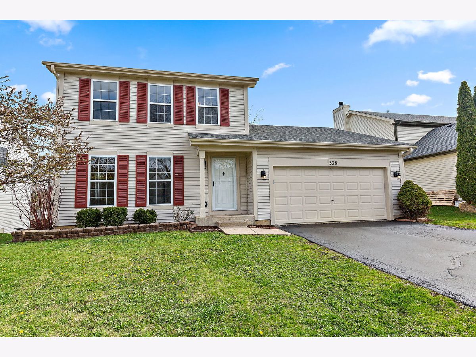
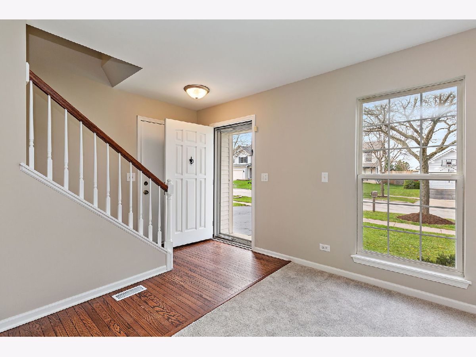
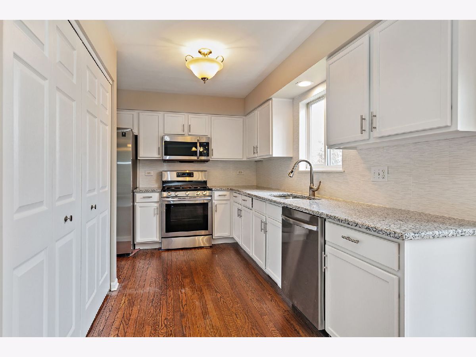
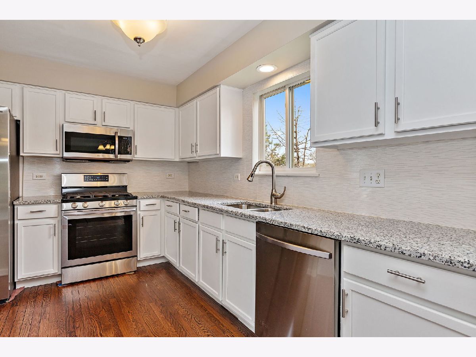
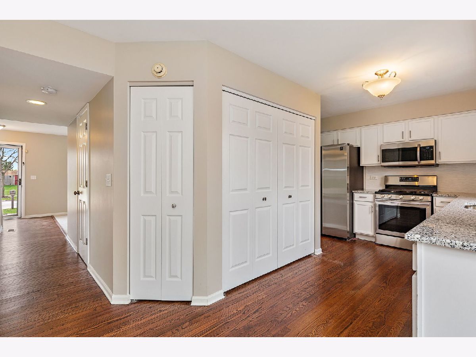
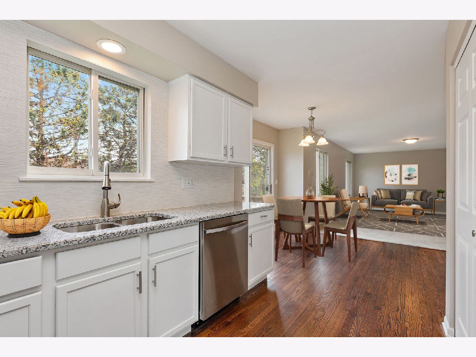
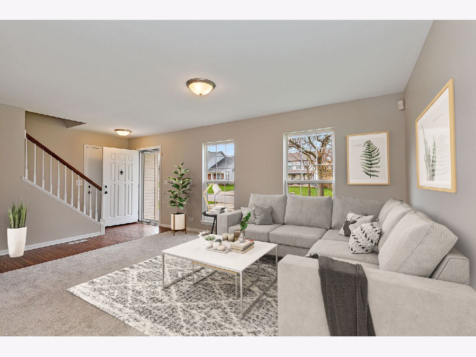
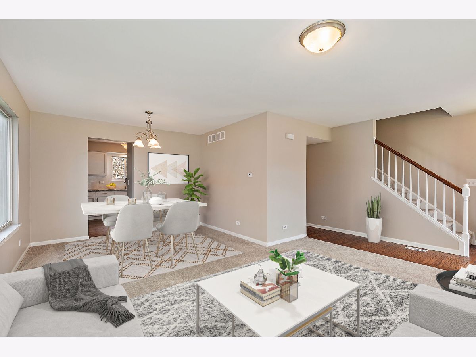
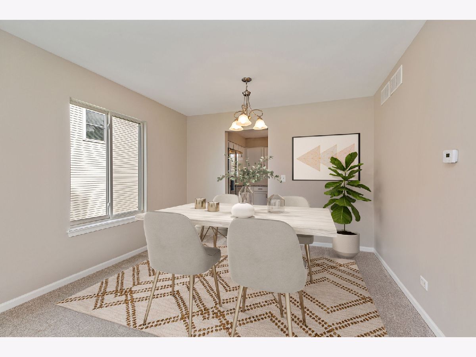
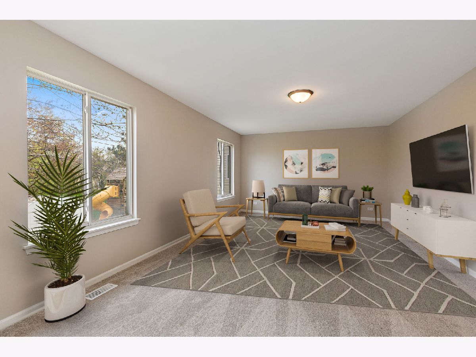
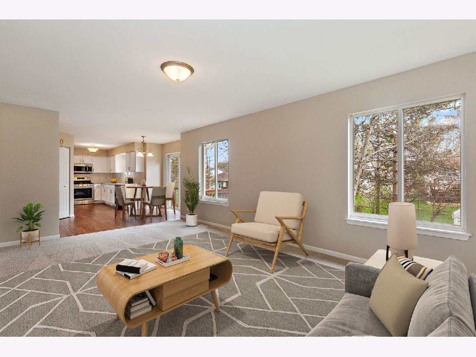
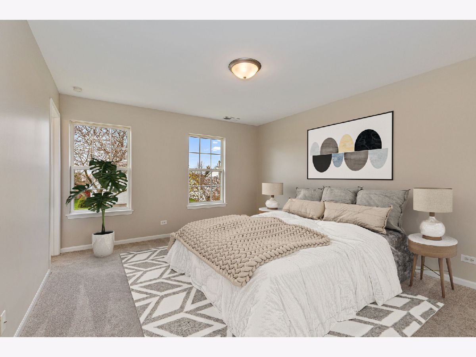
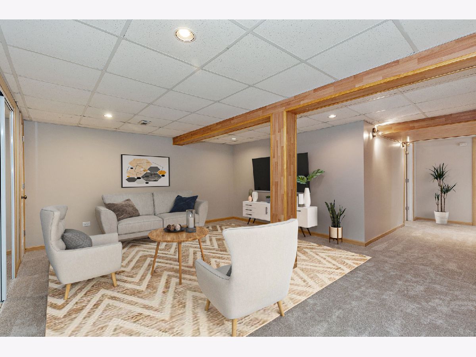
Room Specifics
Total Bedrooms: 5
Bedrooms Above Ground: 3
Bedrooms Below Ground: 2
Dimensions: —
Floor Type: Carpet
Dimensions: —
Floor Type: Carpet
Dimensions: —
Floor Type: Carpet
Dimensions: —
Floor Type: —
Full Bathrooms: 3
Bathroom Amenities: —
Bathroom in Basement: 0
Rooms: Bedroom 5,Recreation Room,Foyer,Storage,Eating Area
Basement Description: Finished,Rec/Family Area,Storage Space
Other Specifics
| 2 | |
| Concrete Perimeter | |
| Asphalt | |
| — | |
| — | |
| 114X61X113X59 | |
| — | |
| Full | |
| Hardwood Floors, Some Carpeting, Granite Counters | |
| Range, Microwave, Dishwasher, Refrigerator, Washer, Dryer, Disposal | |
| Not in DB | |
| Curbs, Sidewalks, Street Lights, Street Paved | |
| — | |
| — | |
| — |
Tax History
| Year | Property Taxes |
|---|---|
| 2021 | $6,791 |
Contact Agent
Nearby Similar Homes
Nearby Sold Comparables
Contact Agent
Listing Provided By
Royal Family Real Estate

