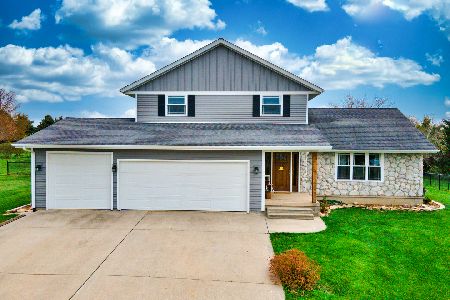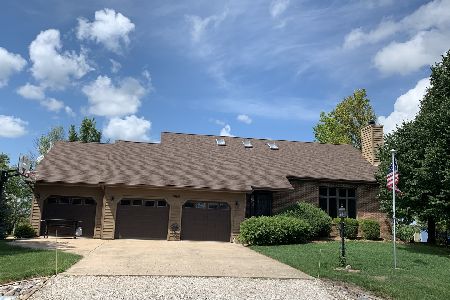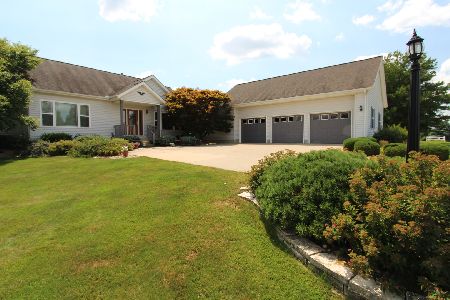5380 Karen Drive, Danvers, Illinois 61732
$194,000
|
Sold
|
|
| Status: | Closed |
| Sqft: | 1,690 |
| Cost/Sqft: | $117 |
| Beds: | 3 |
| Baths: | 3 |
| Year Built: | 1993 |
| Property Taxes: | $3,871 |
| Days On Market: | 5160 |
| Lot Size: | 0,80 |
Description
Get away from it all! Wonderful ranch on 3/4 acre lot just minutes from Bloomington/Normal. Huge deck overlooks private backyard with garden and mature trees. No back neighbors! Move in ready condition. New roof '05, new furnace and AC '08 Large eat in kitchen with large utility/mud room off the 3 car garage. Wood floors throughout main floor. Finished basement with possible 4th bedroom, large open family room and full bathroom.
Property Specifics
| Single Family | |
| — | |
| Ranch | |
| 1993 | |
| Partial | |
| — | |
| No | |
| 0.8 |
| Mc Lean | |
| Danvers | |
| — / Not Applicable | |
| — | |
| Public | |
| Septic-Private | |
| 10204276 | |
| 1213377003 |
Nearby Schools
| NAME: | DISTRICT: | DISTANCE: | |
|---|---|---|---|
|
Grade School
Olympia Elementary |
16 | — | |
|
Middle School
Olympia Jr High |
16 | Not in DB | |
|
High School
Olympia High School |
16 | Not in DB | |
Property History
| DATE: | EVENT: | PRICE: | SOURCE: |
|---|---|---|---|
| 6 May, 2012 | Sold | $194,000 | MRED MLS |
| 24 Feb, 2012 | Under contract | $196,900 | MRED MLS |
| 15 Jan, 2012 | Listed for sale | $196,900 | MRED MLS |
Room Specifics
Total Bedrooms: 3
Bedrooms Above Ground: 3
Bedrooms Below Ground: 0
Dimensions: —
Floor Type: Hardwood
Dimensions: —
Floor Type: Hardwood
Full Bathrooms: 3
Bathroom Amenities: —
Bathroom in Basement: 1
Rooms: Other Room,Family Room
Basement Description: Finished
Other Specifics
| 3 | |
| — | |
| — | |
| Deck | |
| Mature Trees | |
| 150X228 | |
| — | |
| Full | |
| First Floor Full Bath, Walk-In Closet(s) | |
| Dishwasher, Range, Microwave | |
| Not in DB | |
| — | |
| — | |
| — | |
| — |
Tax History
| Year | Property Taxes |
|---|---|
| 2012 | $3,871 |
Contact Agent
Nearby Similar Homes
Nearby Sold Comparables
Contact Agent
Listing Provided By
Crowne Realty






