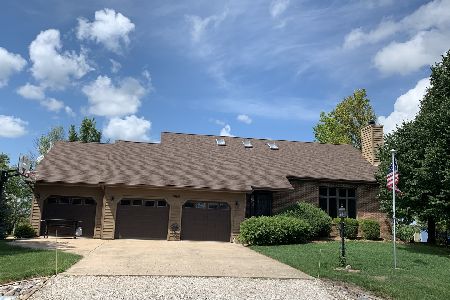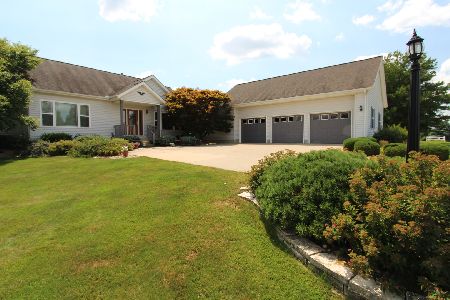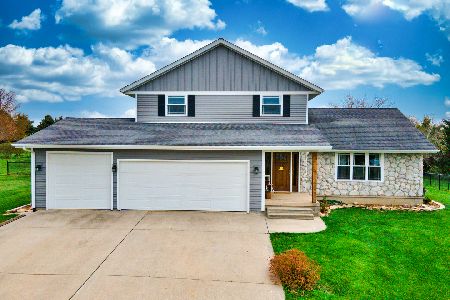[Address Unavailable], Danvers, Illinois 61732
$239,900
|
Sold
|
|
| Status: | Closed |
| Sqft: | 1,280 |
| Cost/Sqft: | $187 |
| Beds: | 3 |
| Baths: | 3 |
| Year Built: | 1994 |
| Property Taxes: | $4,969 |
| Days On Market: | 2818 |
| Lot Size: | 0,52 |
Description
Beautiful well maintained 3-4 bedroom home with 4+ car heated garage on lovely landscaped over half acre lot with no back yard neighbors and AMAZING Country Views from back deck! Huge great room with 17ft vaulted ceilings skylights and beautiful wood burning fireplace, large eat in kitchen with island, finished basement with Huge FR, & extra room could be bedroom with addition of egress window. Stunning home with beautiful hardwood floors, solid oak cabinets, oak trim and solid oak doors throughout, Anderson Windows, Very solid built home w/ 2x6 construction and tons of insulation, and Reverse Osmosis System. Tons of updates and move in ready! Recent Updates include but not limited to: Roof 2013, New SS Kitchen Appliances '18, Corian Countertops '17, engineered hardwood throughout '16, new fans and light fixtures '12, and lots of fresh paint! This home is a short walk to the school but is in the county and not township, but still has natural gas and city water! Won't last long!!
Property Specifics
| Single Family | |
| — | |
| Traditional | |
| 1994 | |
| Full | |
| — | |
| No | |
| 0.52 |
| Mc Lean | |
| Danvers | |
| — / Not Applicable | |
| — | |
| Public | |
| Septic-Private | |
| 10209269 | |
| 1213377001 |
Nearby Schools
| NAME: | DISTRICT: | DISTANCE: | |
|---|---|---|---|
|
Grade School
Olympia Elementary |
16 | — | |
|
Middle School
Olympia Jr High |
16 | Not in DB | |
|
High School
Olympia High School |
16 | Not in DB | |
Property History
| DATE: | EVENT: | PRICE: | SOURCE: |
|---|
Room Specifics
Total Bedrooms: 3
Bedrooms Above Ground: 3
Bedrooms Below Ground: 0
Dimensions: —
Floor Type: Carpet
Dimensions: —
Floor Type: Carpet
Full Bathrooms: 3
Bathroom Amenities: —
Bathroom in Basement: —
Rooms: Other Room
Basement Description: Partially Finished
Other Specifics
| 4 | |
| — | |
| — | |
| Deck | |
| Mature Trees,Landscaped | |
| .52 ACRES | |
| Pull Down Stair | |
| Full | |
| Vaulted/Cathedral Ceilings, Skylight(s), Walk-In Closet(s) | |
| Dishwasher, Refrigerator, Range, Washer, Dryer, Microwave | |
| Not in DB | |
| — | |
| — | |
| — | |
| Wood Burning, Wood Burning Stove, Attached Fireplace Doors/Screen |
Tax History
| Year | Property Taxes |
|---|
Contact Agent
Nearby Similar Homes
Nearby Sold Comparables
Contact Agent
Listing Provided By
RE/MAX Rising






