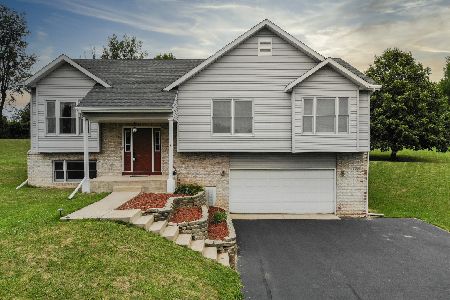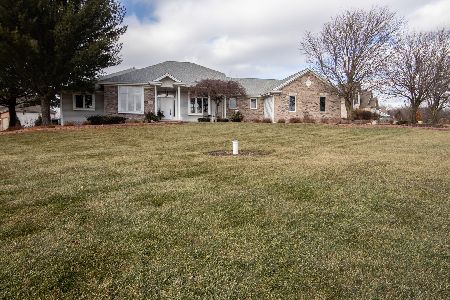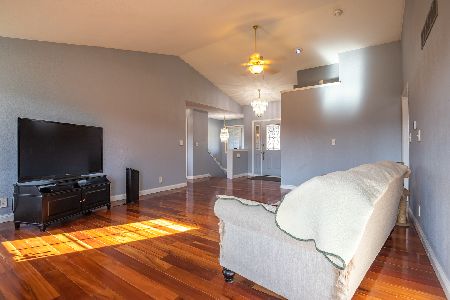5380 Oak Hill Court, Rockford, Illinois 61109
$348,500
|
Sold
|
|
| Status: | Closed |
| Sqft: | 2,480 |
| Cost/Sqft: | $147 |
| Beds: | 3 |
| Baths: | 3 |
| Year Built: | 2007 |
| Property Taxes: | $9,256 |
| Days On Market: | 1306 |
| Lot Size: | 0,68 |
Description
Awesome Presence & Curb Appeal! Custom-Built 3 Bedroom, 2.5 Bath, 3 Car Garage Home on 3/4 of an Acre is Loaded with Upgrades. Grand 2-StoryEntrance, 18' Tall Ceiling in Family Room Ceiling that Features a Wall of Windows & Impressive Floor to Ceiling Stone-Surround Gas Fireplace with Blower & Climate Controls. There's 9' Ceiling's on the Rest of the 1st Floor, Crown Molding Throughout, the White Trim Package, Nickel Finished Hardware, Larger 3.25" Casing & 5.6" Base Trim, 6-PanelDoors, Extra Can Lighting, Rounded Wall Corners, Central-Vac System, In-Ground Sprinkler System, 8' Garage Doors, Large Brick Paver Patio, Full-Exposure that leads to a 2ndBrick Paver Patio, 200 Amp Service. Eat-In Kitchen Features Granite Countertops, 42" Upper Cabinets, Stainless Steel Appliances, Breakfast Bar, Pantry & Access to Back Patio. Main Floor Master is 16x15, has a 14x7.9 Walk-In Closet with Organizer, Private Bath with Double Vanity, Large Soaker Tub, Linen Closet and Awesome Shower with Dual Shower Heads and 8 Body Jets Controlled by a Digital Thermostatic Valve by Kohler. Formal Dining Room with Wet Bar has Granite Top & Extra Cabinets. A Long Upper Level Cat walk that Overlooks the Front Entryway & Family Room leads to 2 Large Bedrooms Upstairs that have Walk-In Closets with Organizers. 2nd Full Bath Up has Large Soaker Tub, Double Vanity & Separate Walk-In Shower with Body Jets & Digital Controls. Spacious 1st Floor Laundry has Extra Cabinets, Granite Countertops & Utility Sink. Unfinished Basement is Full of Possibilities (for an Office, 4th Bedroom, Rec Room or Bonus Rooms) with Full Exposure, Rough-In for another Full Bath and a 2nd Set of Stairs to Garage. New Furnace in 2022, Newer Well-Pump with Upgraded Bladder Tank System, Water Spigot in Garage with Hot & Cold Water, Water Softener, Extra Parking Pad Next to Garage, Lower Cherry Valley Tax Rate & Easy Access to I-90.
Property Specifics
| Single Family | |
| — | |
| — | |
| 2007 | |
| — | |
| — | |
| No | |
| 0.68 |
| Winnebago | |
| — | |
| — / Not Applicable | |
| — | |
| — | |
| — | |
| 11447452 | |
| 1616126005 |
Nearby Schools
| NAME: | DISTRICT: | DISTANCE: | |
|---|---|---|---|
|
Grade School
Cherry Valley Elementary School |
205 | — | |
|
Middle School
Bernard W Flinn Middle School |
205 | Not in DB | |
|
High School
Jefferson High School |
205 | Not in DB | |
Property History
| DATE: | EVENT: | PRICE: | SOURCE: |
|---|---|---|---|
| 6 Mar, 2018 | Sold | $205,000 | MRED MLS |
| 8 Jan, 2018 | Under contract | $225,000 | MRED MLS |
| — | Last price change | $235,000 | MRED MLS |
| 20 Oct, 2017 | Listed for sale | $235,000 | MRED MLS |
| 25 Jul, 2022 | Sold | $348,500 | MRED MLS |
| 18 Jul, 2022 | Under contract | $365,000 | MRED MLS |
| 25 Jun, 2022 | Listed for sale | $365,000 | MRED MLS |
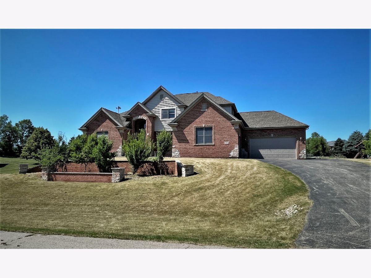
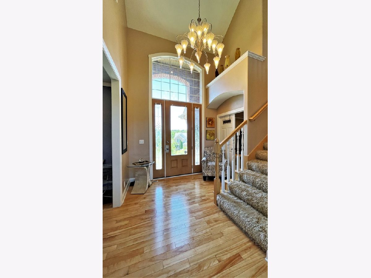
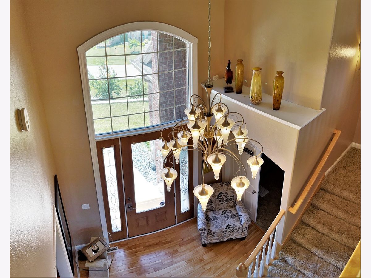
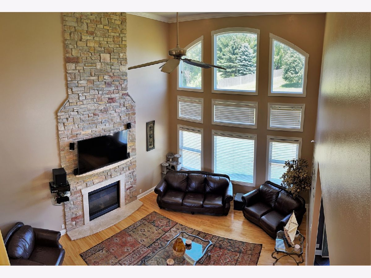
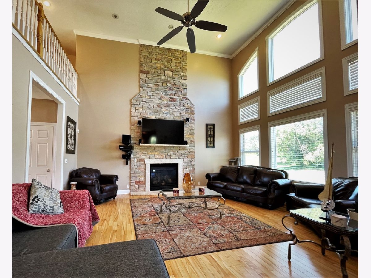
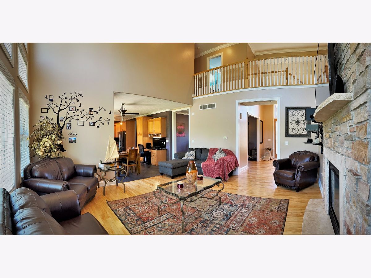
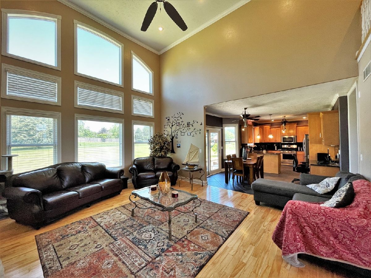
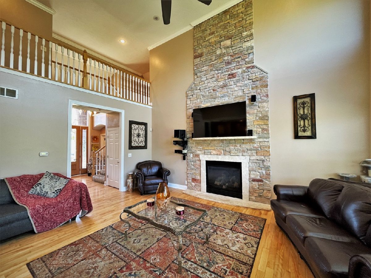
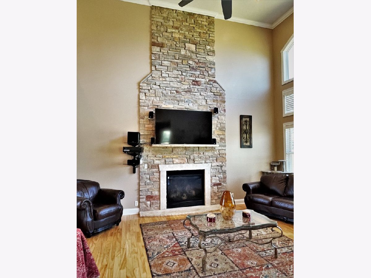
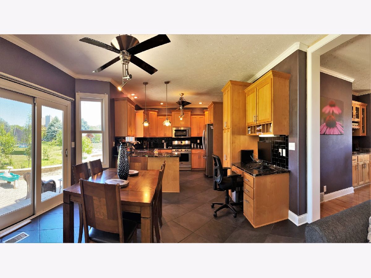
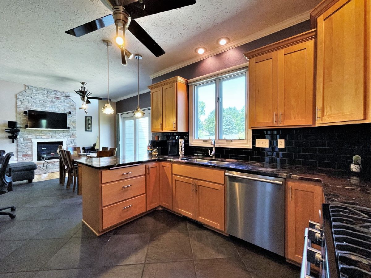
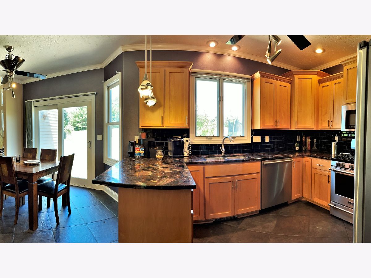
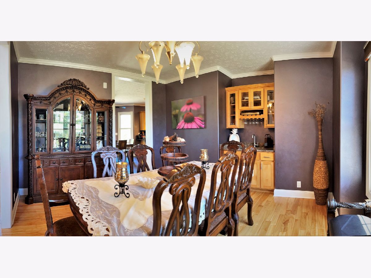
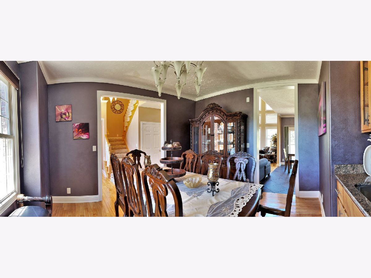
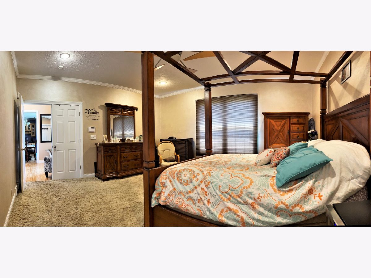
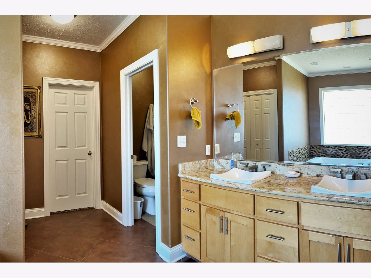
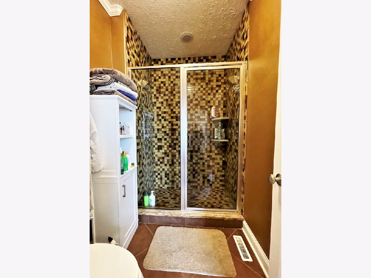
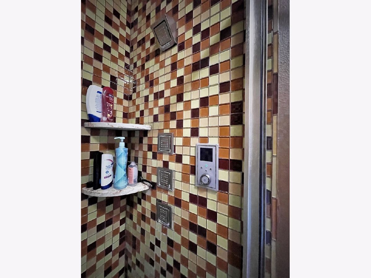
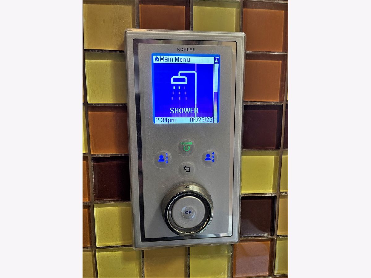
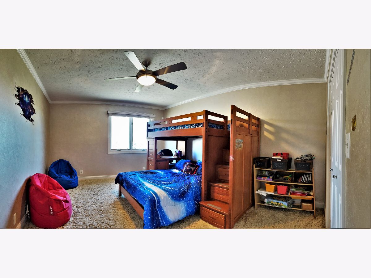
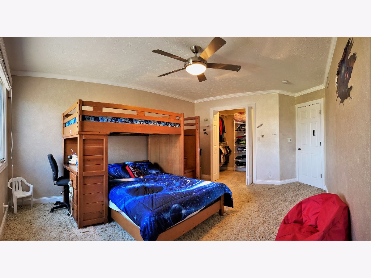
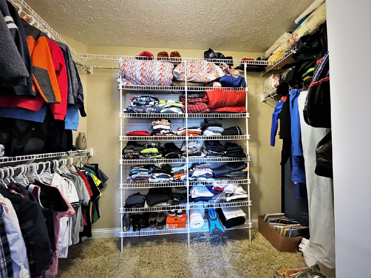
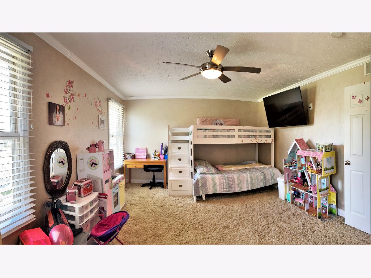
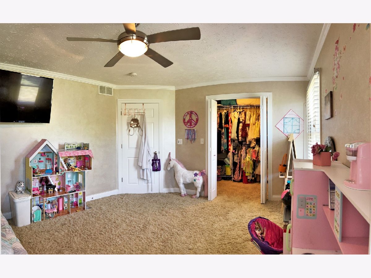
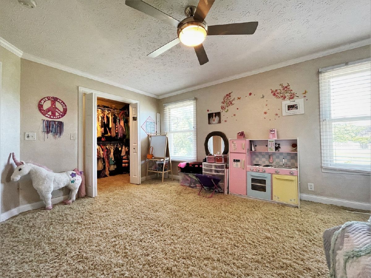
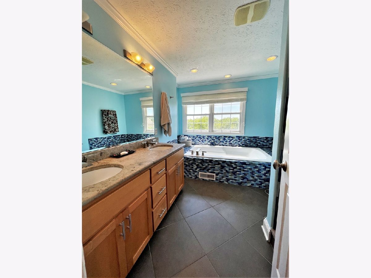
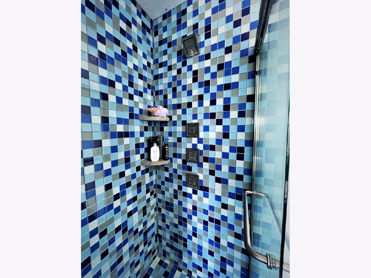
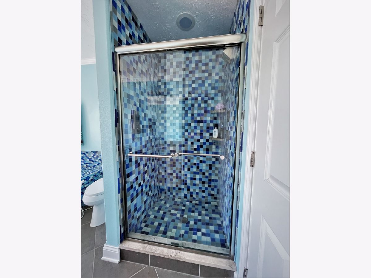
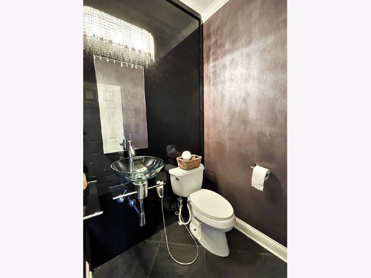
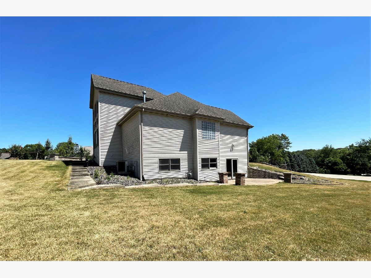
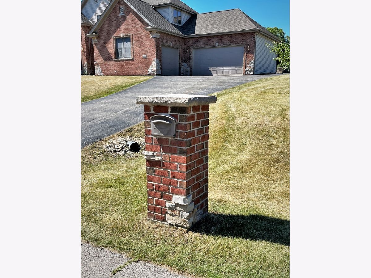
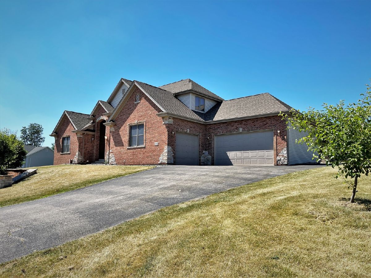
Room Specifics
Total Bedrooms: 3
Bedrooms Above Ground: 3
Bedrooms Below Ground: 0
Dimensions: —
Floor Type: —
Dimensions: —
Floor Type: —
Full Bathrooms: 3
Bathroom Amenities: —
Bathroom in Basement: 0
Rooms: —
Basement Description: Unfinished,Exterior Access
Other Specifics
| 3 | |
| — | |
| Asphalt | |
| — | |
| — | |
| 32862 | |
| — | |
| — | |
| — | |
| — | |
| Not in DB | |
| — | |
| — | |
| — | |
| — |
Tax History
| Year | Property Taxes |
|---|---|
| 2018 | $10,243 |
| 2022 | $9,256 |
Contact Agent
Nearby Similar Homes
Nearby Sold Comparables
Contact Agent
Listing Provided By
Keller Williams Realty Signature


