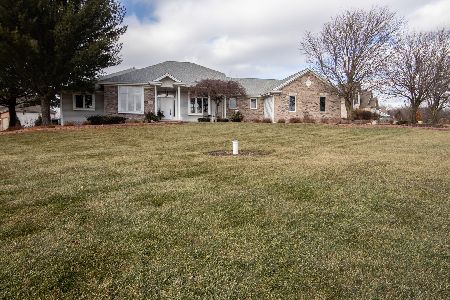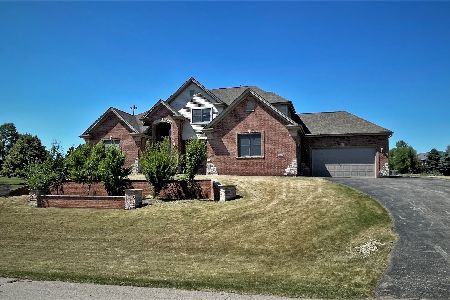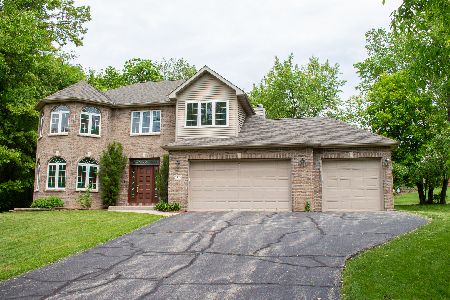5411 Oak Hill Court, Rockford, Illinois 61109
$293,000
|
Sold
|
|
| Status: | Closed |
| Sqft: | 4,344 |
| Cost/Sqft: | $69 |
| Beds: | 4 |
| Baths: | 4 |
| Year Built: | 1994 |
| Property Taxes: | $7,958 |
| Days On Market: | 1769 |
| Lot Size: | 1,09 |
Description
THIS STUNNING RANCH BOASTS A FINISHED FULLY EXPOSED WALKOUT LL WITH SECOND KITCHEN & IS SITUATED ON OVER ONE ACRE! This home will impress the minute you walk in with the gorgeous entry into the living room with beautiful wood floors, cathedral ceilings & gas fireplace. The open eat-in kitchen features loads of cabinets, an island, double wall oven, track lighting, crown molding, & sliders out to a deck that overlooks the yard lined with 19 evergreens. The DR & MBR have coffered ceilings & the MBR has a walk-in closet & full BA w/double vanity, whirlpool tub & separate shower. The 2nd BA was completely renovated. Entire house is wired for speakers. The 3-car garage is heated w/thermostat. The impressive fully exposed walkout LL is completely finished with a huge rec room, a complete 2nd kitchen, 4th BR, office, bonus room, full BA & sliders that lead to a LL patio. All windows replaced 2018, all floors redone 2014, main furnace replaced in 2020, roof replaced 2016. DON'T MISS THIS GEM!
Property Specifics
| Single Family | |
| — | |
| — | |
| 1994 | |
| Full | |
| — | |
| No | |
| 1.09 |
| Winnebago | |
| — | |
| 0 / Not Applicable | |
| None | |
| Private Well | |
| Public Sewer | |
| 11026545 | |
| 1616126011 |
Nearby Schools
| NAME: | DISTRICT: | DISTANCE: | |
|---|---|---|---|
|
Grade School
Cherry Valley Elementary School |
205 | — | |
|
Middle School
Bernard W Flinn Middle School |
205 | Not in DB | |
|
High School
Jefferson High School |
205 | Not in DB | |
Property History
| DATE: | EVENT: | PRICE: | SOURCE: |
|---|---|---|---|
| 19 May, 2021 | Sold | $293,000 | MRED MLS |
| 31 Mar, 2021 | Under contract | $298,000 | MRED MLS |
| 19 Mar, 2021 | Listed for sale | $298,000 | MRED MLS |
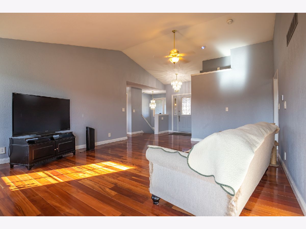
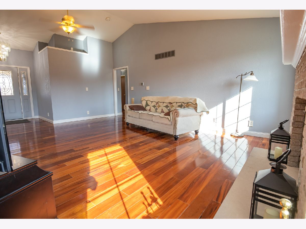
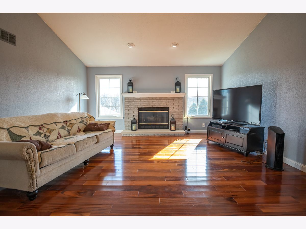
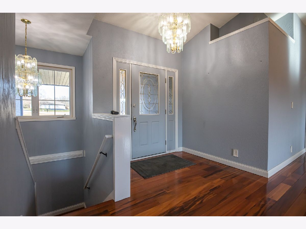
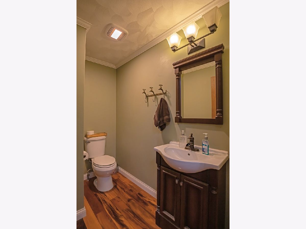
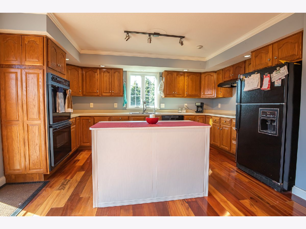
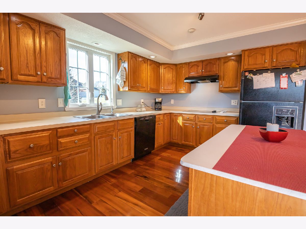
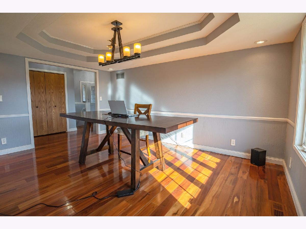
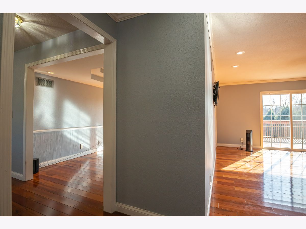
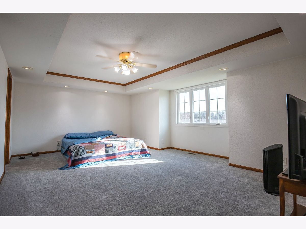
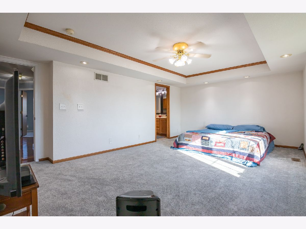
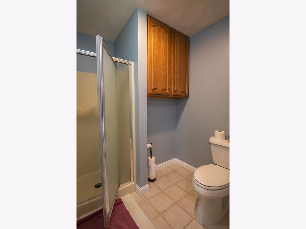
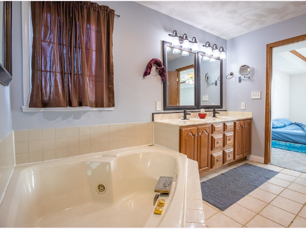
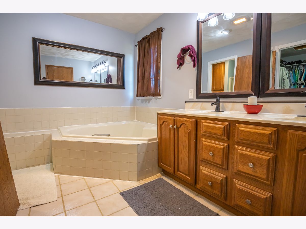
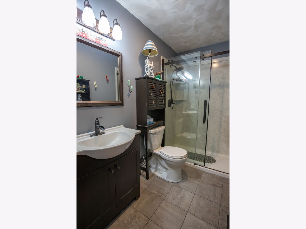
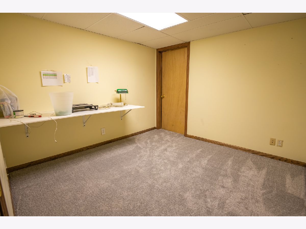
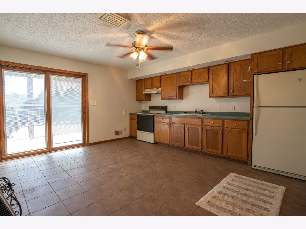
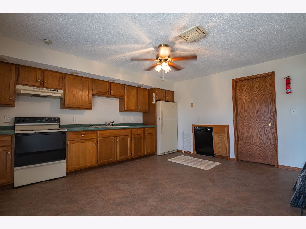
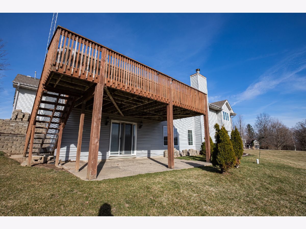
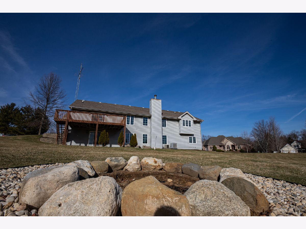
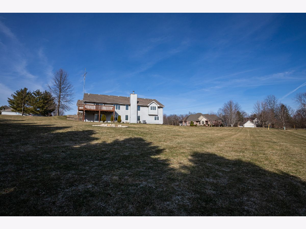
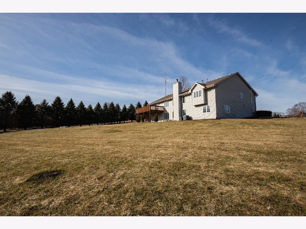
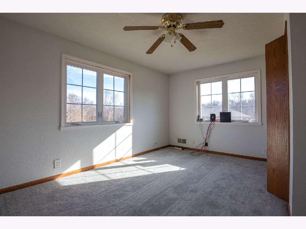
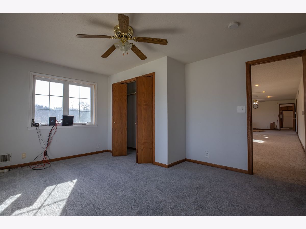
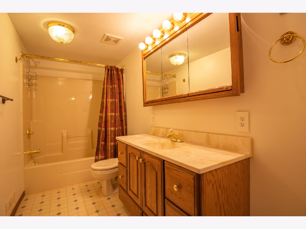
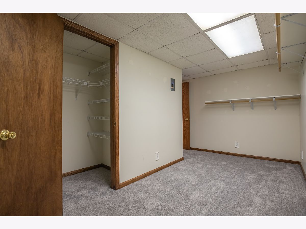
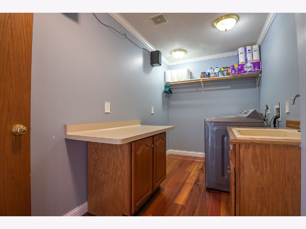
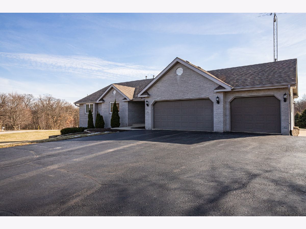
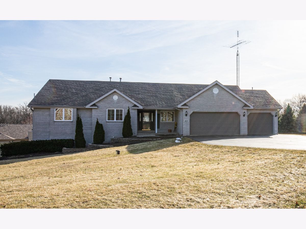
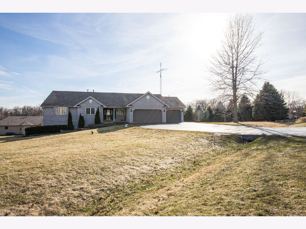
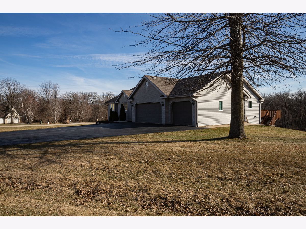
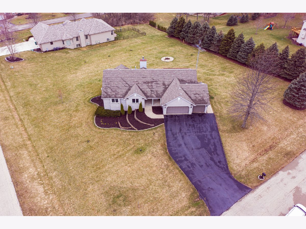
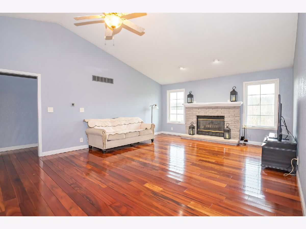
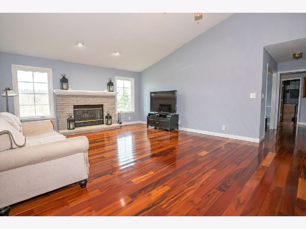
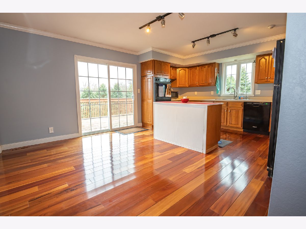
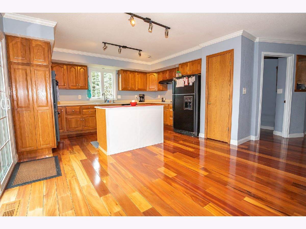
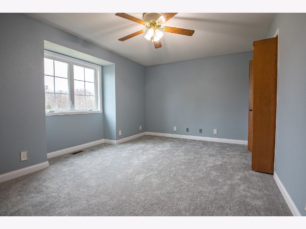
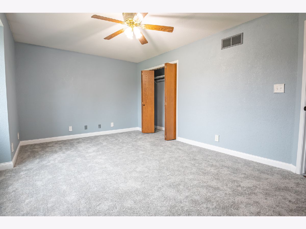
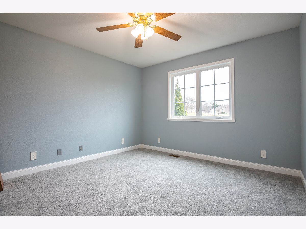
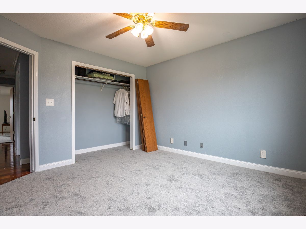
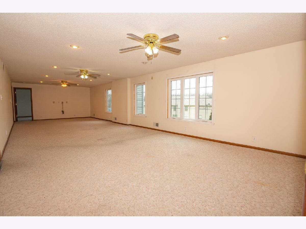
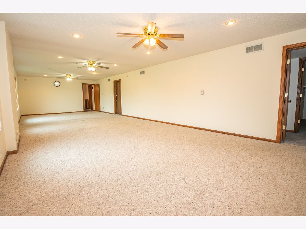
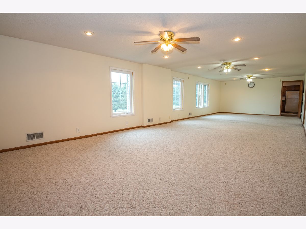
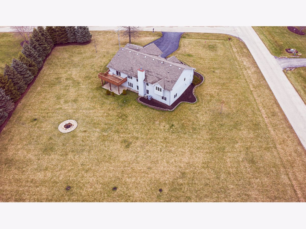
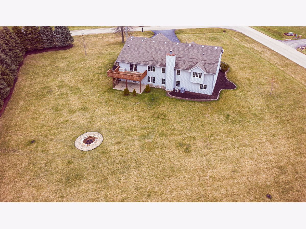
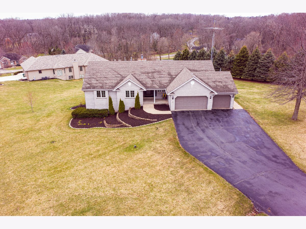
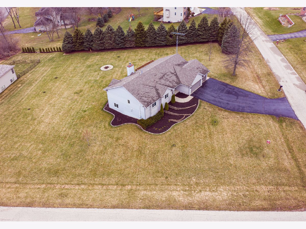
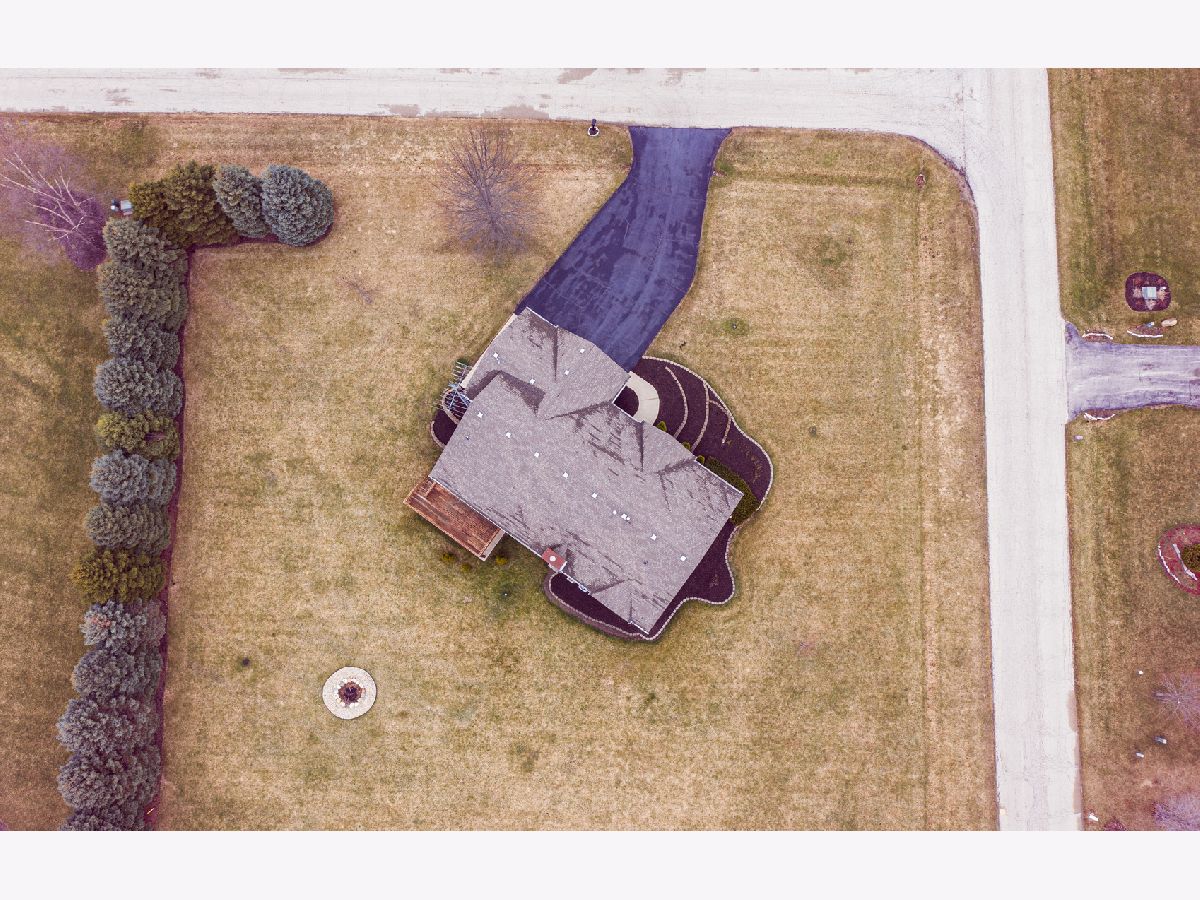
Room Specifics
Total Bedrooms: 4
Bedrooms Above Ground: 4
Bedrooms Below Ground: 0
Dimensions: —
Floor Type: —
Dimensions: —
Floor Type: —
Dimensions: —
Floor Type: —
Full Bathrooms: 4
Bathroom Amenities: —
Bathroom in Basement: 1
Rooms: Office,Bonus Room,Kitchen,Recreation Room
Basement Description: Finished
Other Specifics
| 3 | |
| — | |
| — | |
| Deck, Patio, Fire Pit | |
| Corner Lot | |
| 220.00 X 215.00 X 220.51 X | |
| — | |
| Full | |
| Vaulted/Cathedral Ceilings, Hardwood Floors, First Floor Bedroom, In-Law Arrangement, First Floor Laundry, First Floor Full Bath, Walk-In Closet(s), Coffered Ceiling(s), Separate Dining Room, Some Wall-To-Wall Cp | |
| Double Oven, Dishwasher, Refrigerator, Cooktop, Built-In Oven, Water Softener Owned, Wall Oven | |
| Not in DB | |
| — | |
| — | |
| — | |
| — |
Tax History
| Year | Property Taxes |
|---|---|
| 2021 | $7,958 |
Contact Agent
Nearby Similar Homes
Nearby Sold Comparables
Contact Agent
Listing Provided By
Keller Williams Realty Signature


