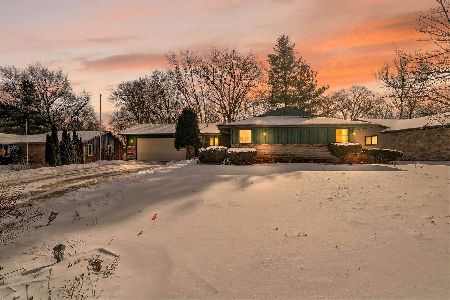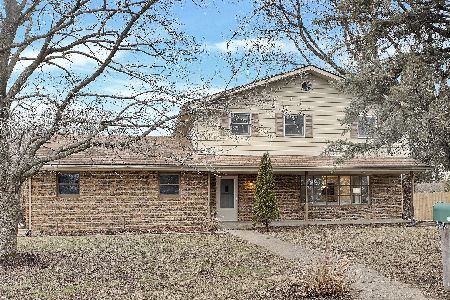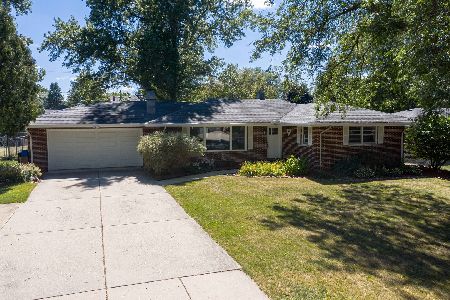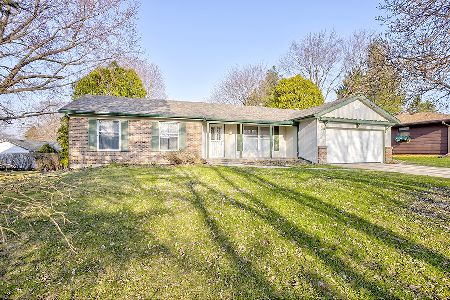5384 Crestdale Drive, Rockford, Illinois 61114
$170,000
|
Sold
|
|
| Status: | Closed |
| Sqft: | 2,547 |
| Cost/Sqft: | $69 |
| Beds: | 4 |
| Baths: | 3 |
| Year Built: | 1965 |
| Property Taxes: | $4,059 |
| Days On Market: | 377 |
| Lot Size: | 0,00 |
Description
4 Bedroom, 2.5 Bath, 2 Car Garage House on .51 of an Acre. Eat-In Kitchen. Front Living Room with Wood Burning Fireplace. Spacious Family Room with Gas Fireplace has Views of Backyard. 4 Bedrooms & 2 Full Baths Upstairs. The 2 Larger Bedrooms each have 3 Closets. There's a 1/2 Bath on Main Floor. 1st Floor Laundry has Door to Back Patio. Basement is unfinished. Covered Front Porch. Sold As-Is.
Property Specifics
| Single Family | |
| — | |
| — | |
| 1965 | |
| — | |
| — | |
| No | |
| — |
| Winnebago | |
| — | |
| — / Not Applicable | |
| — | |
| — | |
| — | |
| 12268875 | |
| 1209378033 |
Nearby Schools
| NAME: | DISTRICT: | DISTANCE: | |
|---|---|---|---|
|
Grade School
Spring Creek Elementary School |
205 | — | |
|
Middle School
Eisenhower Middle School |
205 | Not in DB | |
|
High School
Guilford High School |
205 | Not in DB | |
Property History
| DATE: | EVENT: | PRICE: | SOURCE: |
|---|---|---|---|
| 31 Jan, 2025 | Sold | $170,000 | MRED MLS |
| 10 Jan, 2025 | Under contract | $175,000 | MRED MLS |
| 10 Jan, 2025 | Listed for sale | $175,000 | MRED MLS |
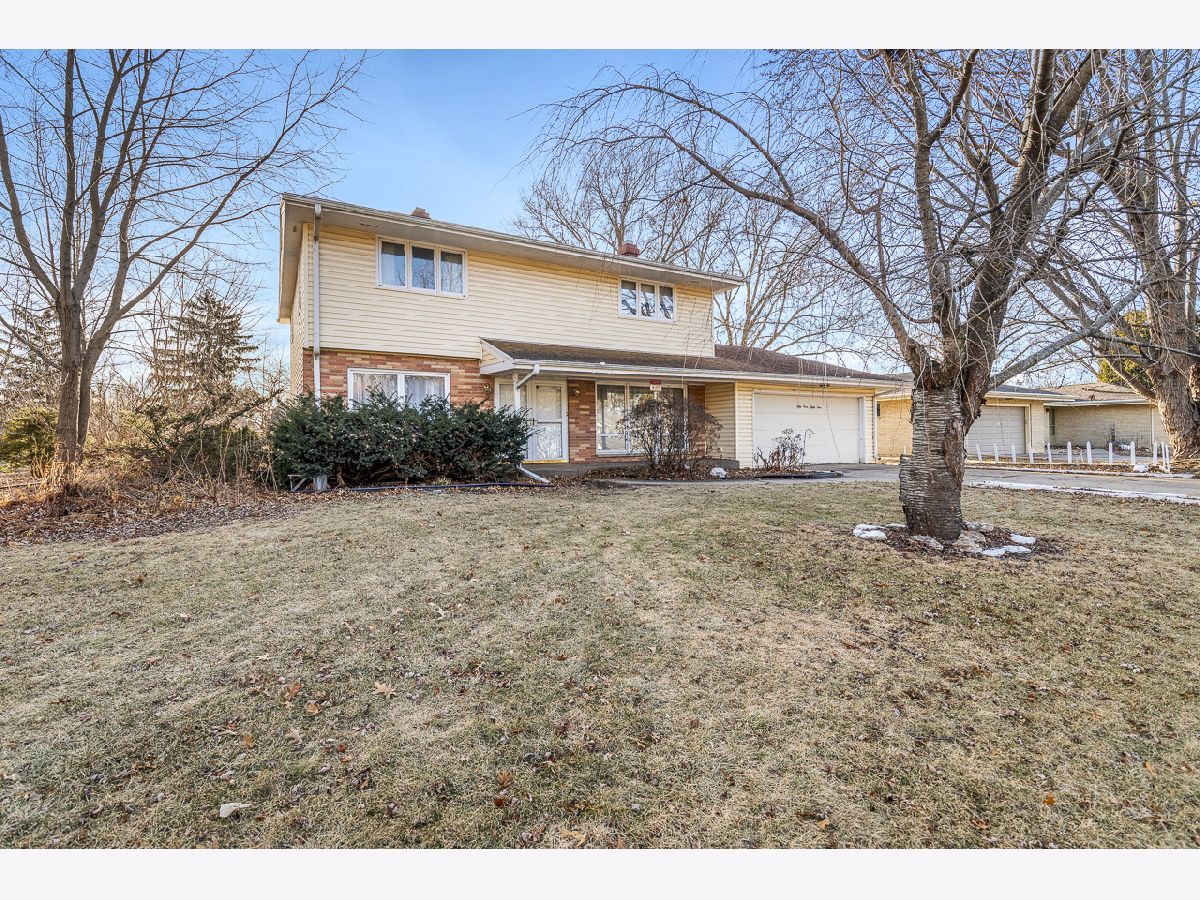
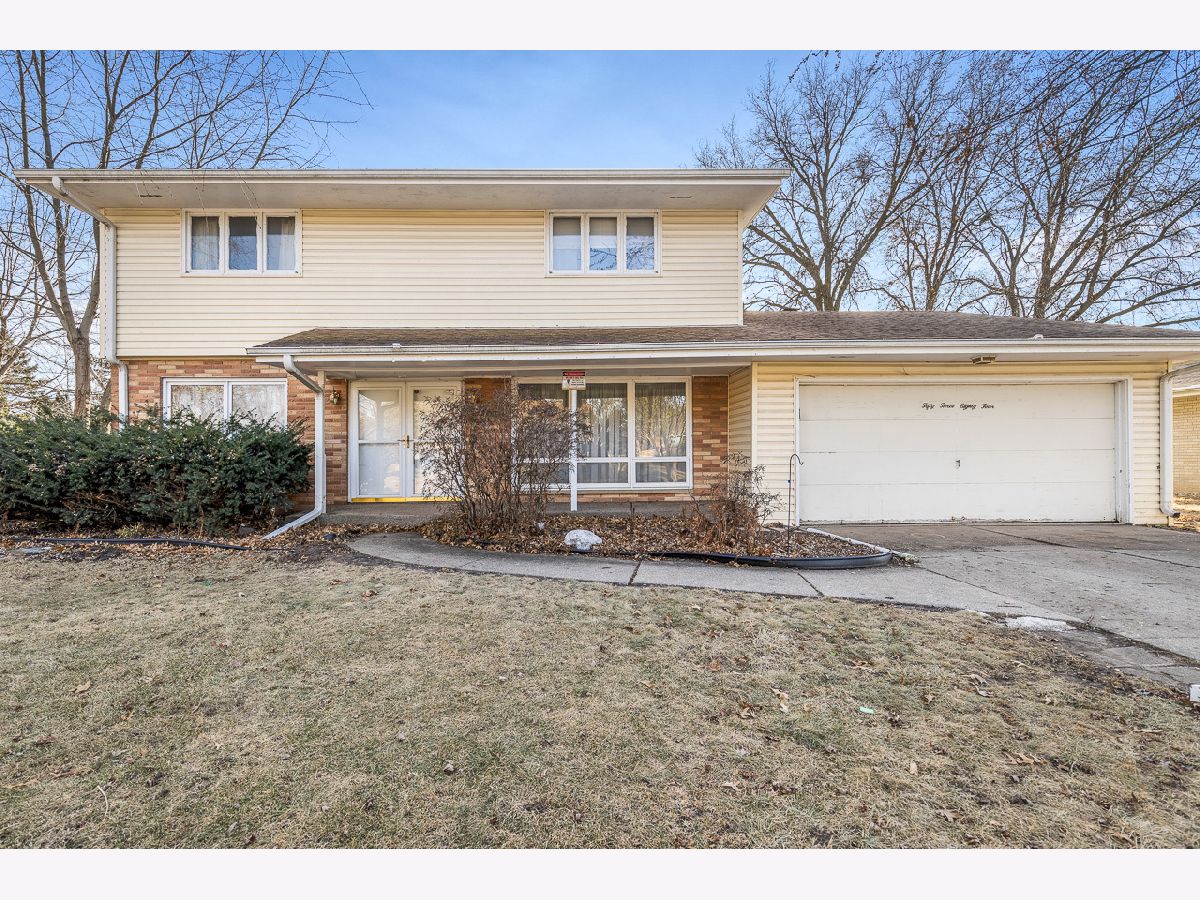
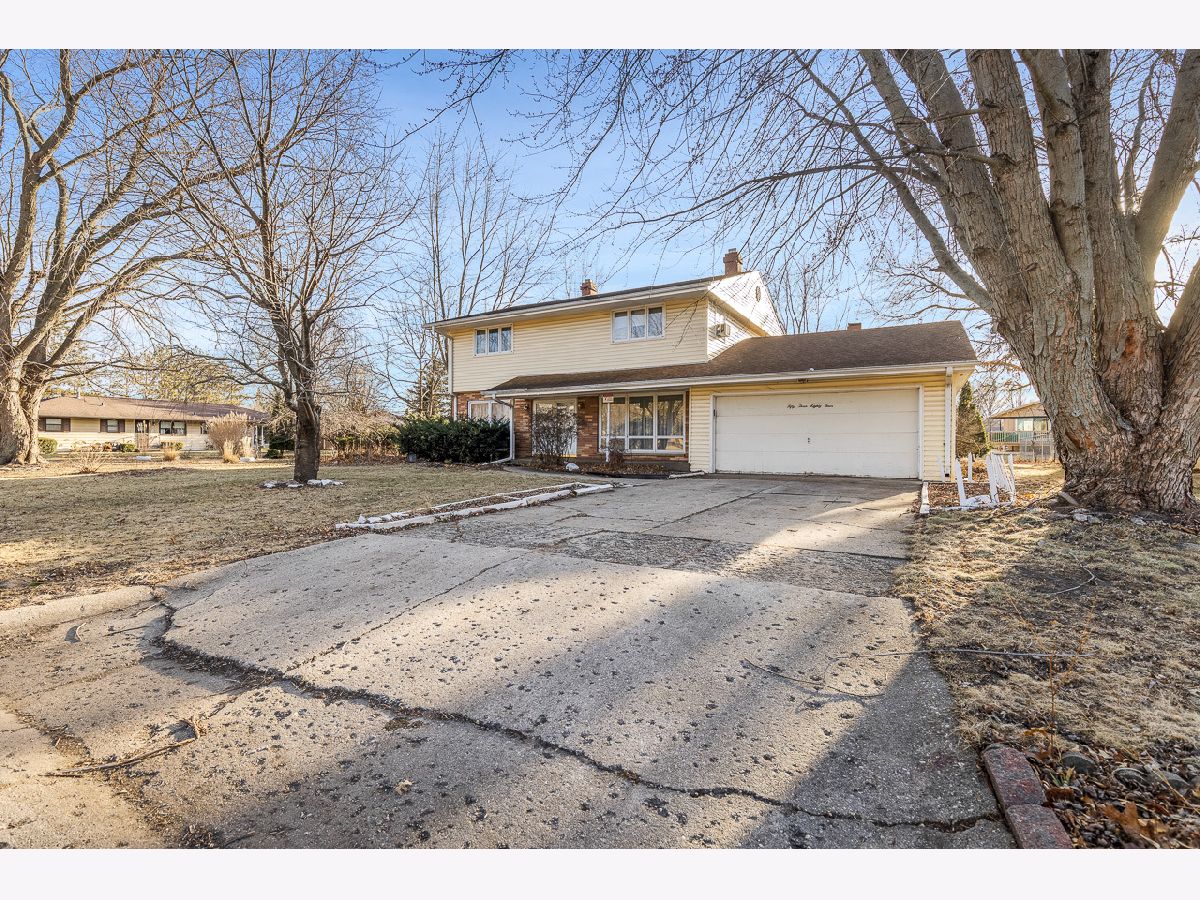
































Room Specifics
Total Bedrooms: 4
Bedrooms Above Ground: 4
Bedrooms Below Ground: 0
Dimensions: —
Floor Type: —
Dimensions: —
Floor Type: —
Dimensions: —
Floor Type: —
Full Bathrooms: 3
Bathroom Amenities: —
Bathroom in Basement: 0
Rooms: —
Basement Description: Unfinished
Other Specifics
| 2 | |
| — | |
| — | |
| — | |
| — | |
| 156.35X137.88X165.65X129.5 | |
| — | |
| — | |
| — | |
| — | |
| Not in DB | |
| — | |
| — | |
| — | |
| — |
Tax History
| Year | Property Taxes |
|---|---|
| 2025 | $4,059 |
Contact Agent
Nearby Sold Comparables
Contact Agent
Listing Provided By
Keller Williams Realty Signature

