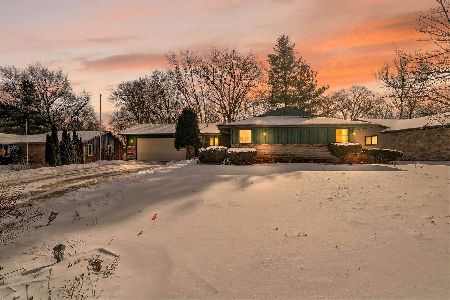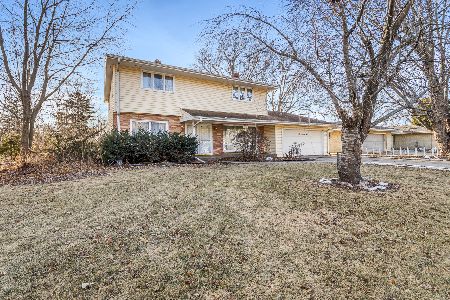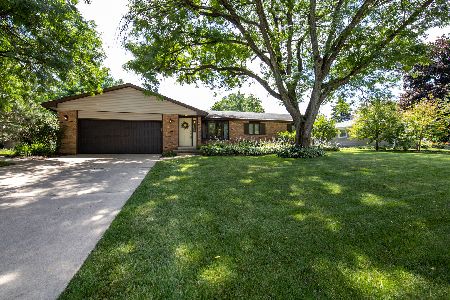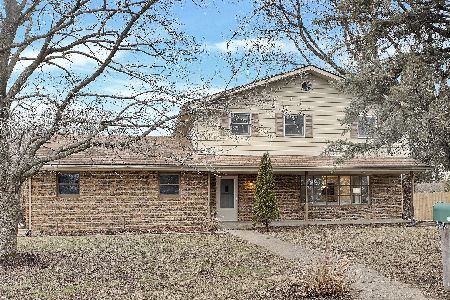5354 Crestdale Drive, Rockford, Illinois 61114
$144,000
|
Sold
|
|
| Status: | Closed |
| Sqft: | 1,346 |
| Cost/Sqft: | $104 |
| Beds: | 3 |
| Baths: | 3 |
| Year Built: | 1963 |
| Property Taxes: | $4,194 |
| Days On Market: | 1981 |
| Lot Size: | 0,24 |
Description
Move-in ready all brick Ranch home in prime NE location. Beautiful HW floors flow throughout the living room, hallway and all 3 bedrooms. The large living room is open to the eat-in kitchen and has a newer picture window and features a gas fireplace with newer mantle, doors & insert. The kitchen opens to a large 3 season porch that overlooks a great fenced-in backyard with a garden shed & a patio with a hot tub. The main floor master features a private half bath. A second bedroom features a beautiful wood feature wall. The large hall closet doubles as added pantry space. The lower level is waiting for your finishing touches and has 2 bonus rooms, a large rec room, laundry room, and 2nd full bath! All appliances stay and a home warranty from Cinch Home Services is being offered.
Property Specifics
| Single Family | |
| — | |
| — | |
| 1963 | |
| Full | |
| — | |
| No | |
| 0.24 |
| Winnebago | |
| — | |
| — / Not Applicable | |
| None | |
| Public | |
| Public Sewer | |
| 10825161 | |
| 1209378004 |
Nearby Schools
| NAME: | DISTRICT: | DISTANCE: | |
|---|---|---|---|
|
Grade School
Spring Creek Elementary School |
205 | — | |
|
Middle School
Eisenhower Middle School |
205 | Not in DB | |
|
High School
Guilford High School |
205 | Not in DB | |
Property History
| DATE: | EVENT: | PRICE: | SOURCE: |
|---|---|---|---|
| 22 Jul, 2011 | Sold | $95,500 | MRED MLS |
| 17 Jun, 2011 | Under contract | $109,900 | MRED MLS |
| 17 May, 2011 | Listed for sale | $109,900 | MRED MLS |
| 24 Sep, 2020 | Sold | $144,000 | MRED MLS |
| 24 Aug, 2020 | Under contract | $140,000 | MRED MLS |
| 20 Aug, 2020 | Listed for sale | $140,000 | MRED MLS |
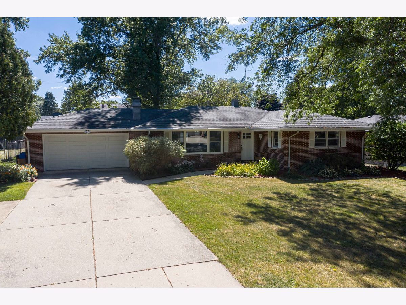
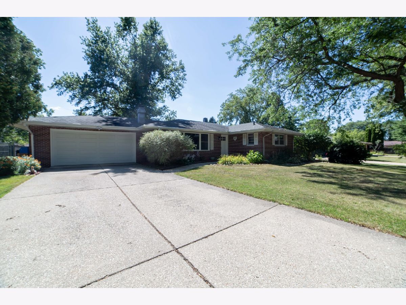
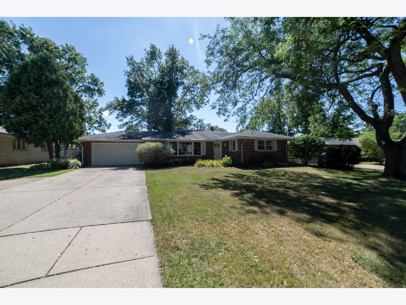
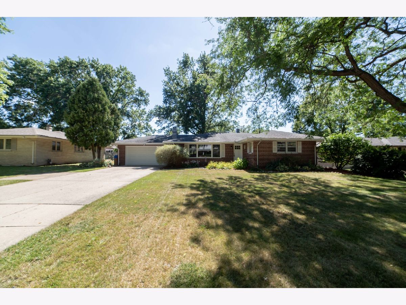
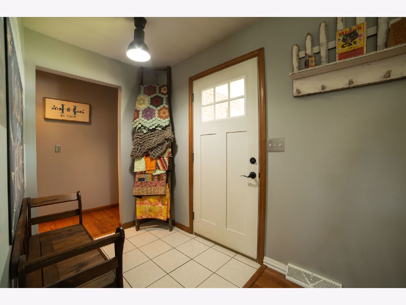
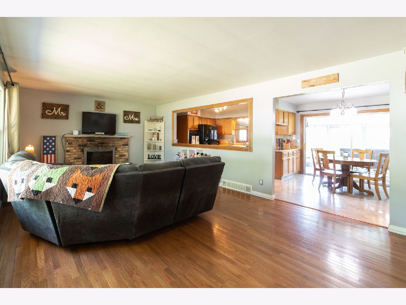
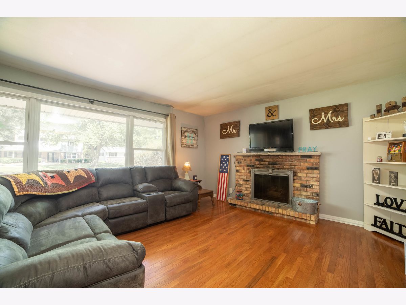
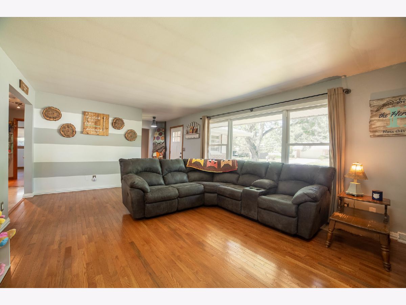
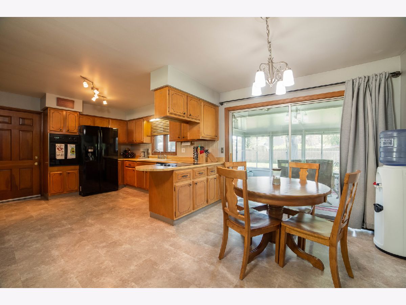
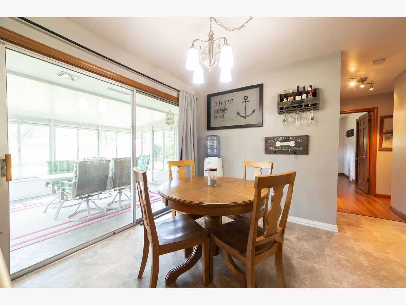
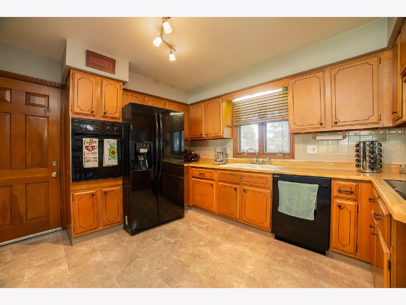
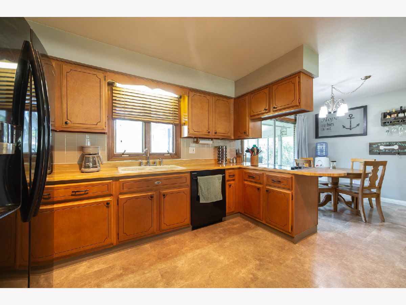
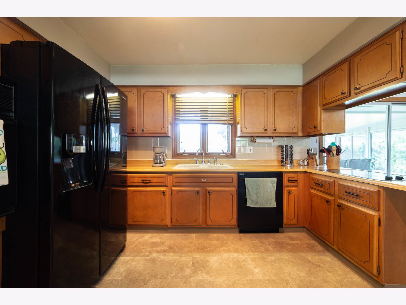
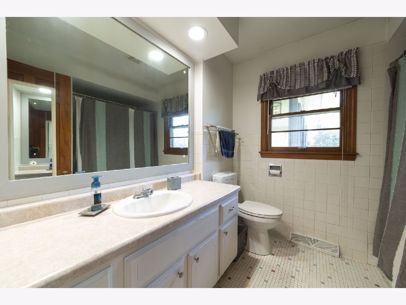
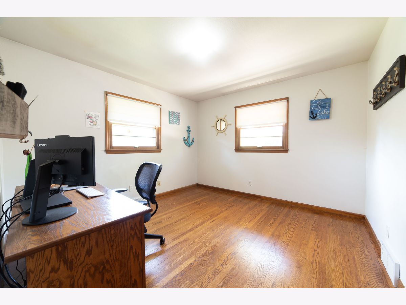
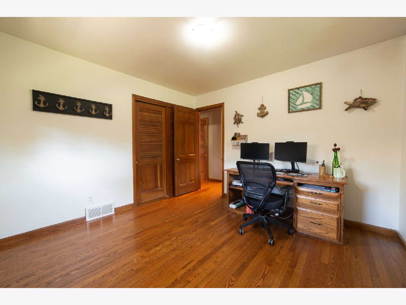
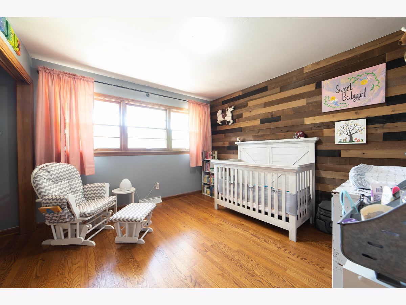
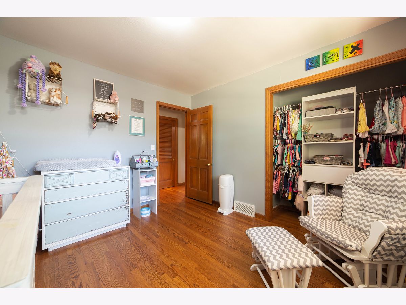
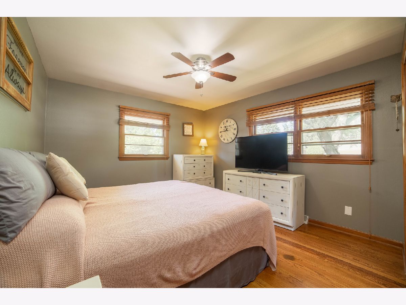
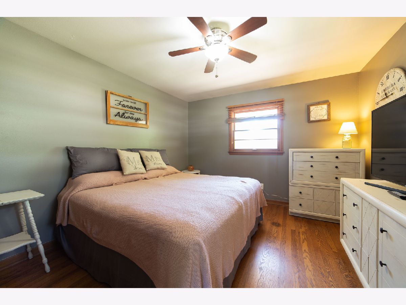
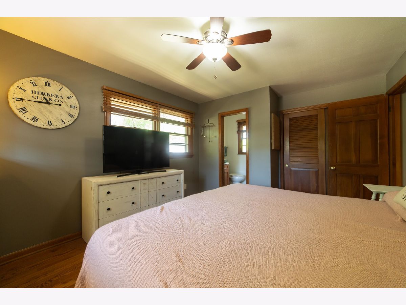
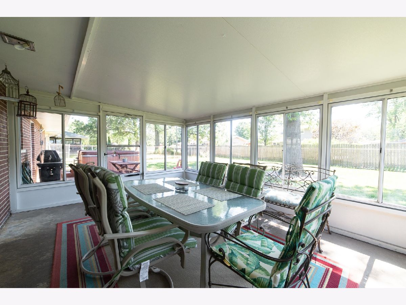
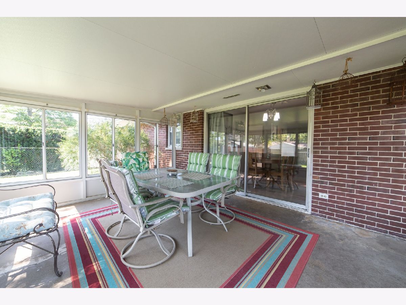
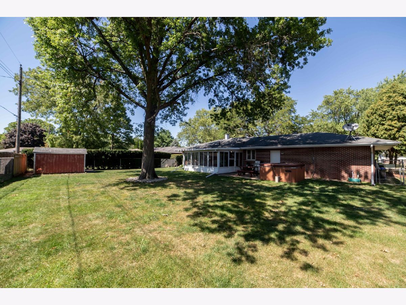
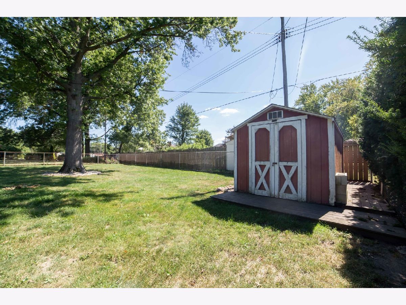
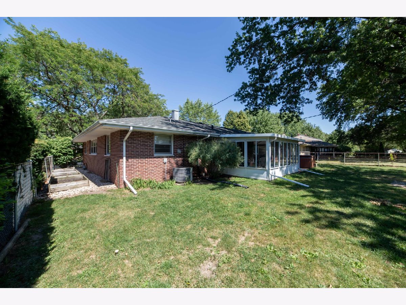
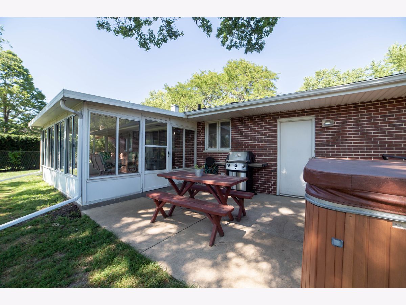
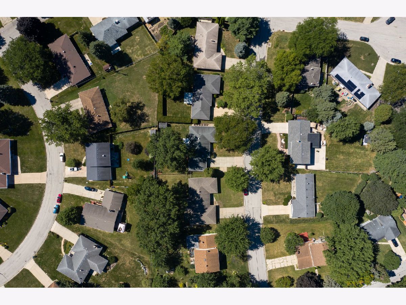
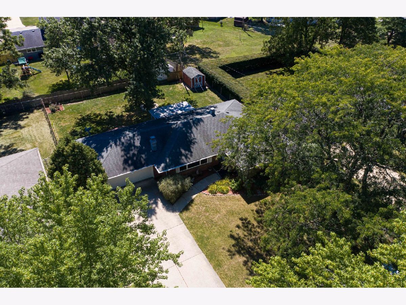
Room Specifics
Total Bedrooms: 3
Bedrooms Above Ground: 3
Bedrooms Below Ground: 0
Dimensions: —
Floor Type: —
Dimensions: —
Floor Type: —
Full Bathrooms: 3
Bathroom Amenities: —
Bathroom in Basement: 1
Rooms: Enclosed Porch,Bonus Room,Other Room
Basement Description: Partially Finished
Other Specifics
| 2 | |
| — | |
| — | |
| — | |
| — | |
| 86X86X122.04X123.52 | |
| — | |
| Half | |
| — | |
| Range, Dishwasher, Refrigerator, Built-In Oven | |
| Not in DB | |
| — | |
| — | |
| — | |
| — |
Tax History
| Year | Property Taxes |
|---|---|
| 2011 | $3,843 |
| 2020 | $4,194 |
Contact Agent
Nearby Sold Comparables
Contact Agent
Listing Provided By
Dickerson & Nieman Realtors

