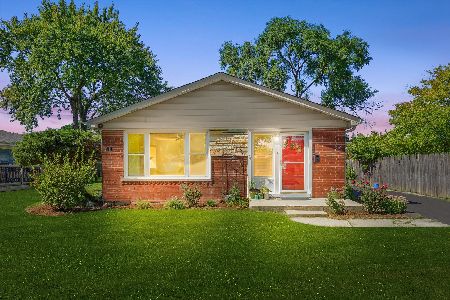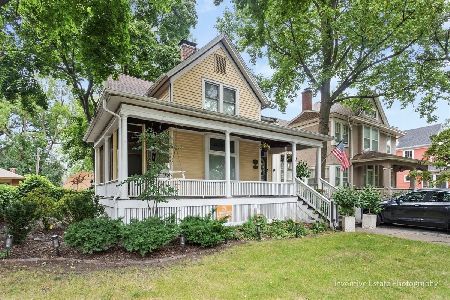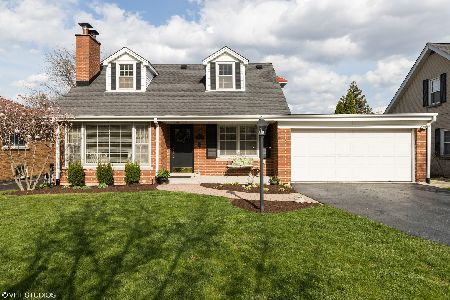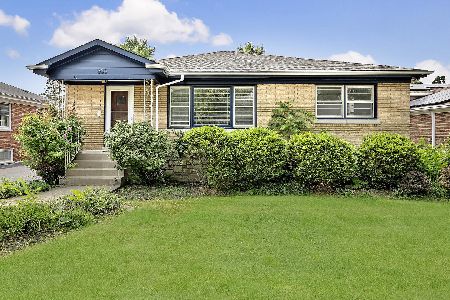539 7th Avenue, La Grange, Illinois 60525
$520,000
|
Sold
|
|
| Status: | Closed |
| Sqft: | 1,500 |
| Cost/Sqft: | $367 |
| Beds: | 3 |
| Baths: | 3 |
| Year Built: | 1955 |
| Property Taxes: | $7,101 |
| Days On Market: | 505 |
| Lot Size: | 0,19 |
Description
Come view one of the most spacious Cape Cod homes in La Grange! With 3+1 beds AND a den, & 2.1 baths, you have ample room in this beautifully updated home. The original hardwood floors & fireplace in the living room flow wonderfully into the dining room, which opens via French doors into the 3-season room overlooking the deck and yard. The kitchen opens into the bar/den, and is connected to the half bath and attached 2 car garage. On the 2nd floor, there are 3 bedrooms - including a master with sliding door into a nursery room or make it a walk-in closet or office. The bathroom is updated with standing shower! In the finished basement, you have so much extra living space with a recreation room, laundry & storage room, full bath with double sink and bedroom! The low taxes make this one of the most affordable homes within walking distance of downtown La Grange. Updates include: furnace (19), humidifier/air cleaner (16), hot water heater (18), chimney tuck pointed (19), basement drain tiles (04), sewer line replaced (00), custom built bar (21),LED lighting in basement (21), cable connectively (20), Sodded Yard (21), dishwasher (23) & french doors (24).
Property Specifics
| Single Family | |
| — | |
| — | |
| 1955 | |
| — | |
| — | |
| No | |
| 0.19 |
| Cook | |
| — | |
| — / Not Applicable | |
| — | |
| — | |
| — | |
| 12090400 | |
| 18092020300000 |
Nearby Schools
| NAME: | DISTRICT: | DISTANCE: | |
|---|---|---|---|
|
Grade School
Seventh Ave Elementary School |
105 | — | |
|
Middle School
Wm F Gurrie Middle School |
105 | Not in DB | |
|
High School
Lyons Twp High School |
204 | Not in DB | |
Property History
| DATE: | EVENT: | PRICE: | SOURCE: |
|---|---|---|---|
| 10 Sep, 2020 | Sold | $440,000 | MRED MLS |
| 30 Jun, 2020 | Under contract | $450,000 | MRED MLS |
| 24 Apr, 2020 | Listed for sale | $450,000 | MRED MLS |
| 26 Jul, 2024 | Sold | $520,000 | MRED MLS |
| 28 Jun, 2024 | Under contract | $550,000 | MRED MLS |
| 21 Jun, 2024 | Listed for sale | $550,000 | MRED MLS |
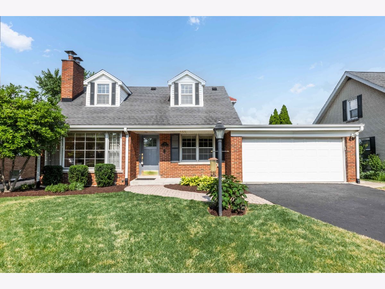
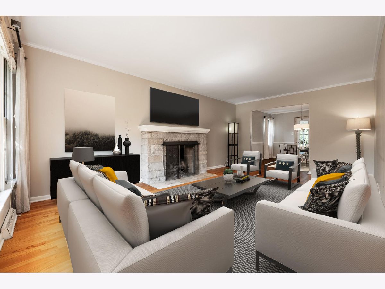
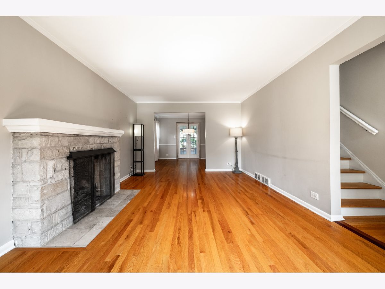
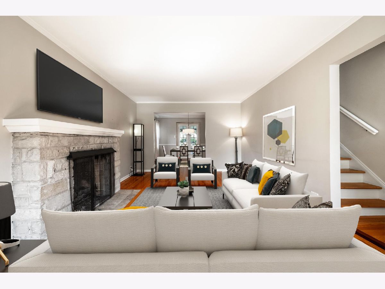
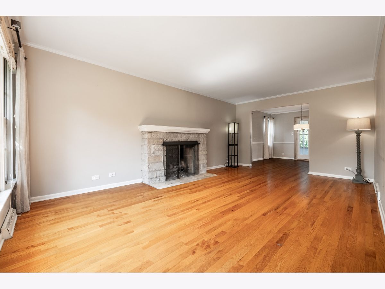
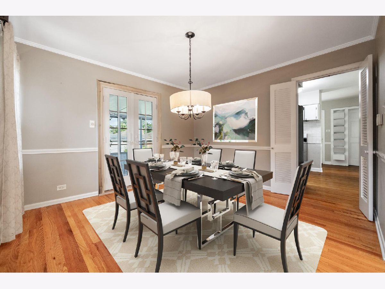
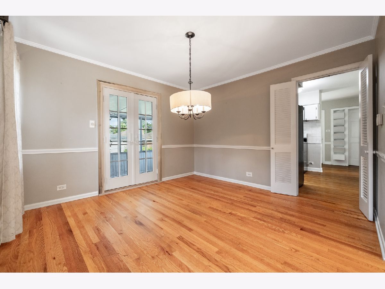
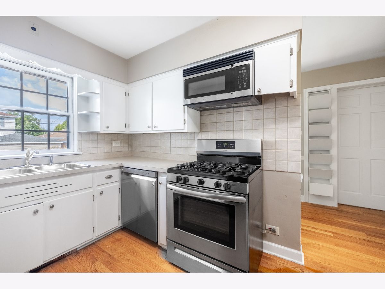
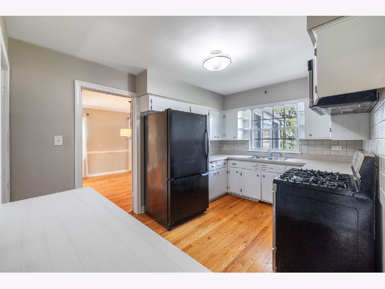
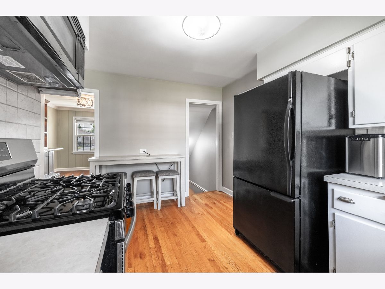
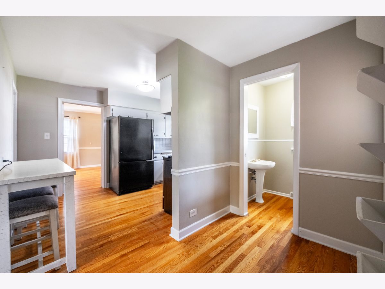
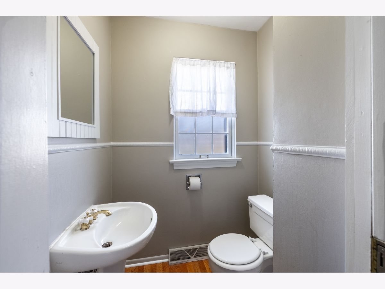
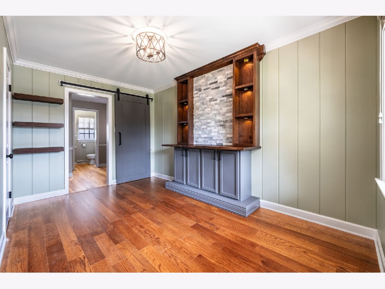
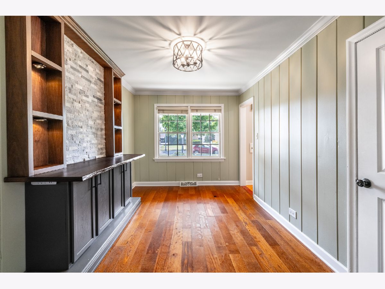
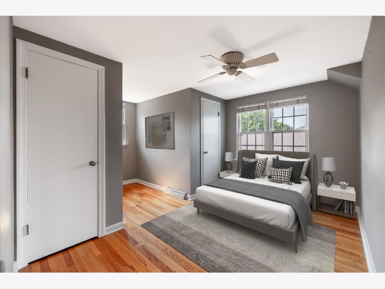
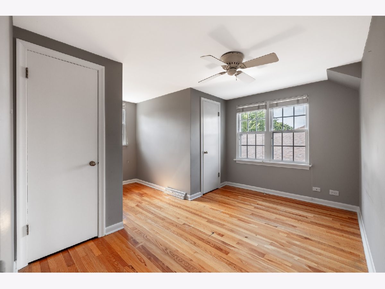
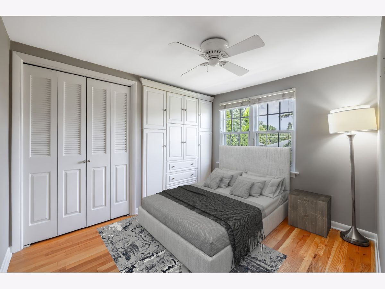
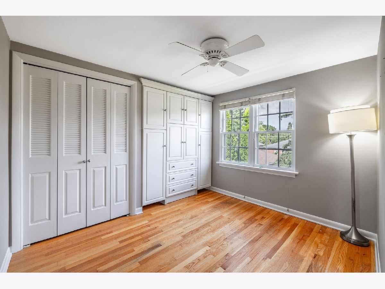
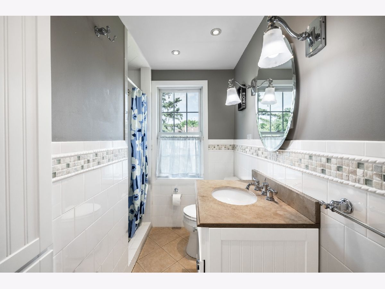
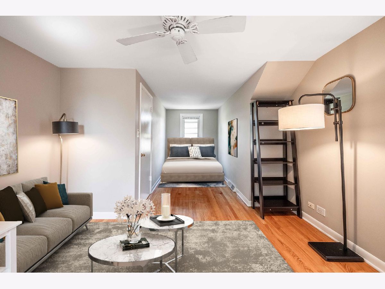
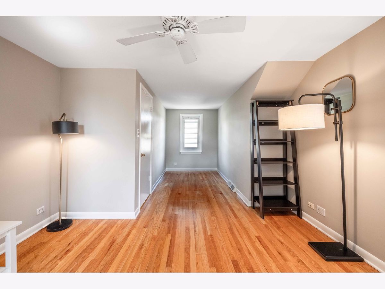
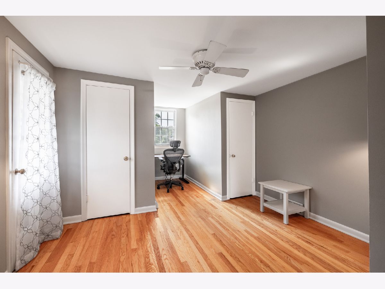
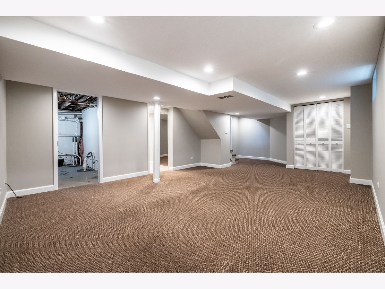
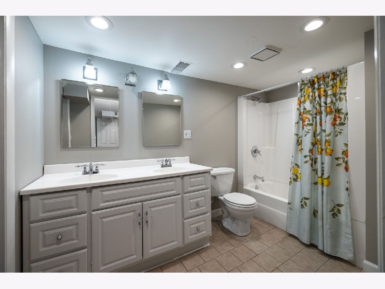
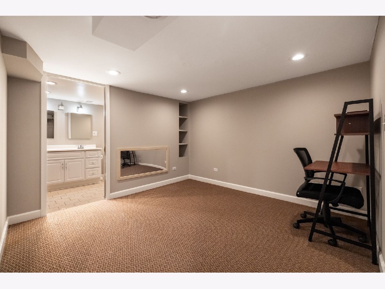
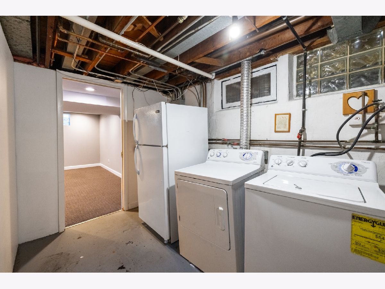
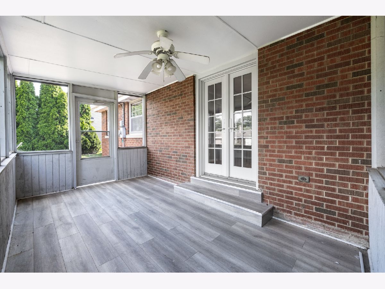
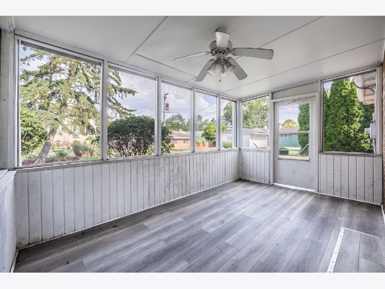
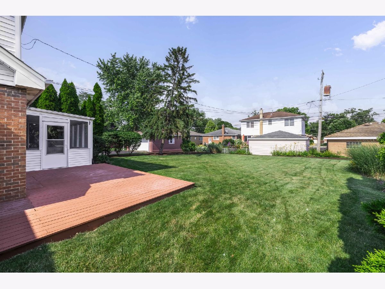
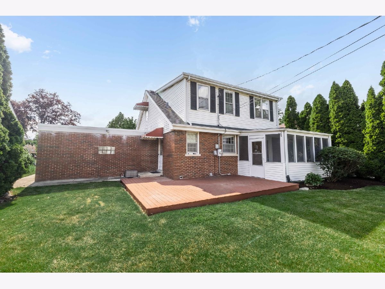
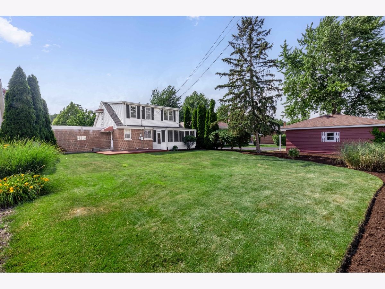
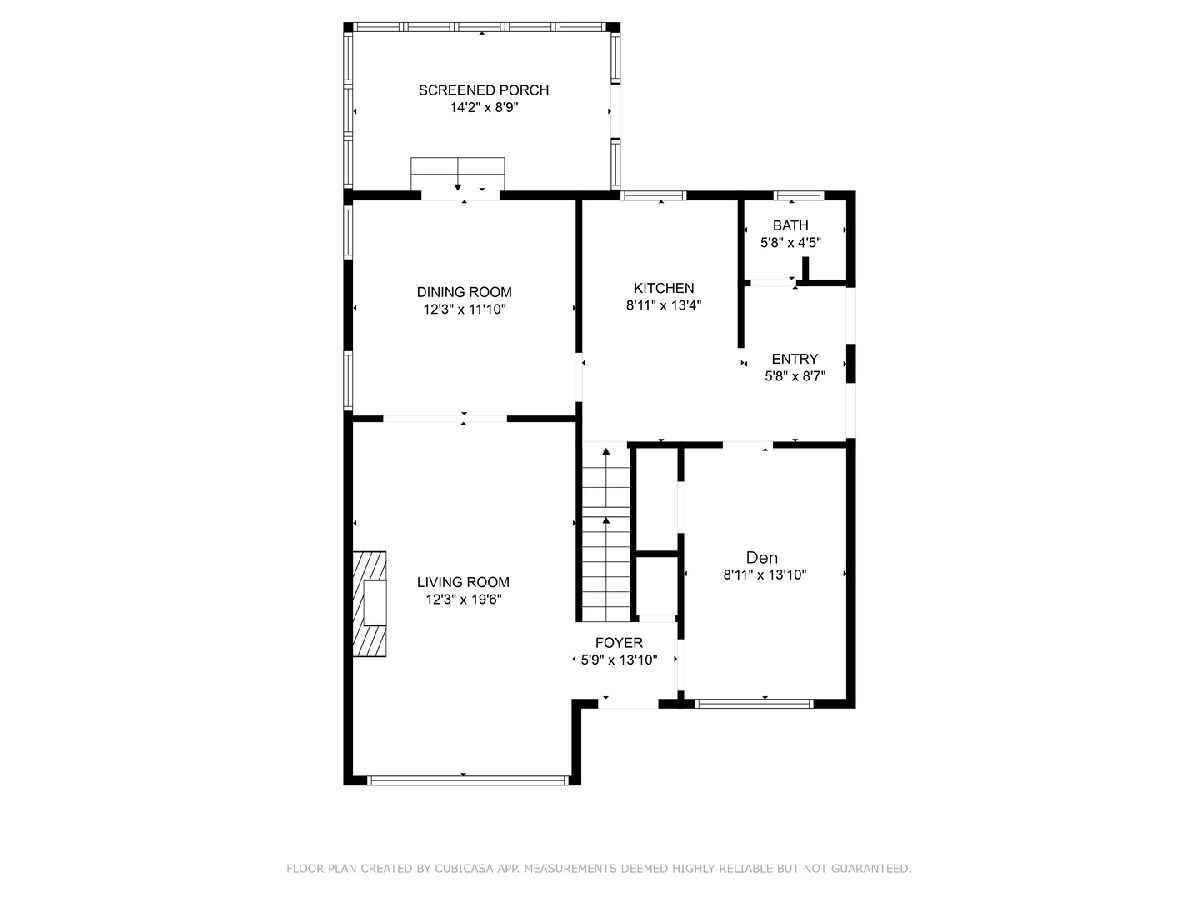
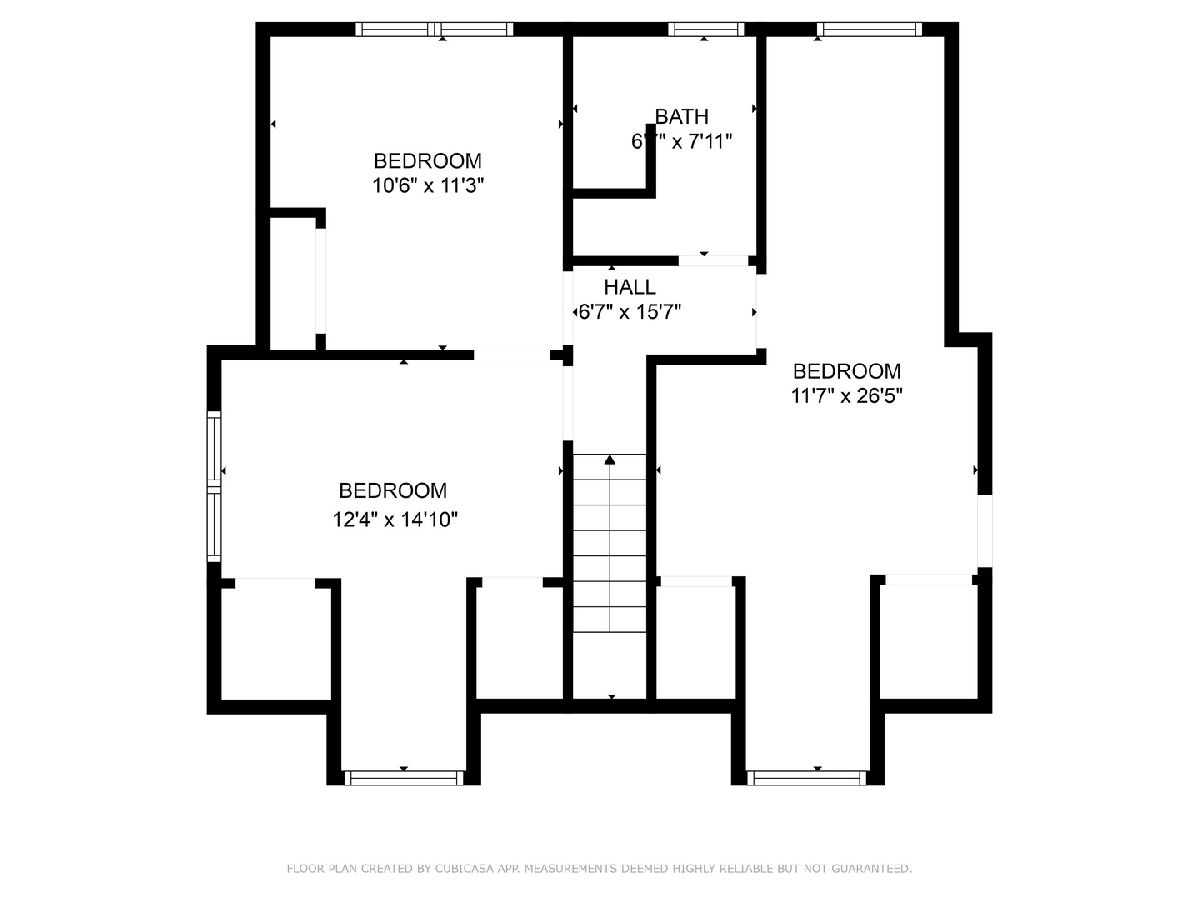
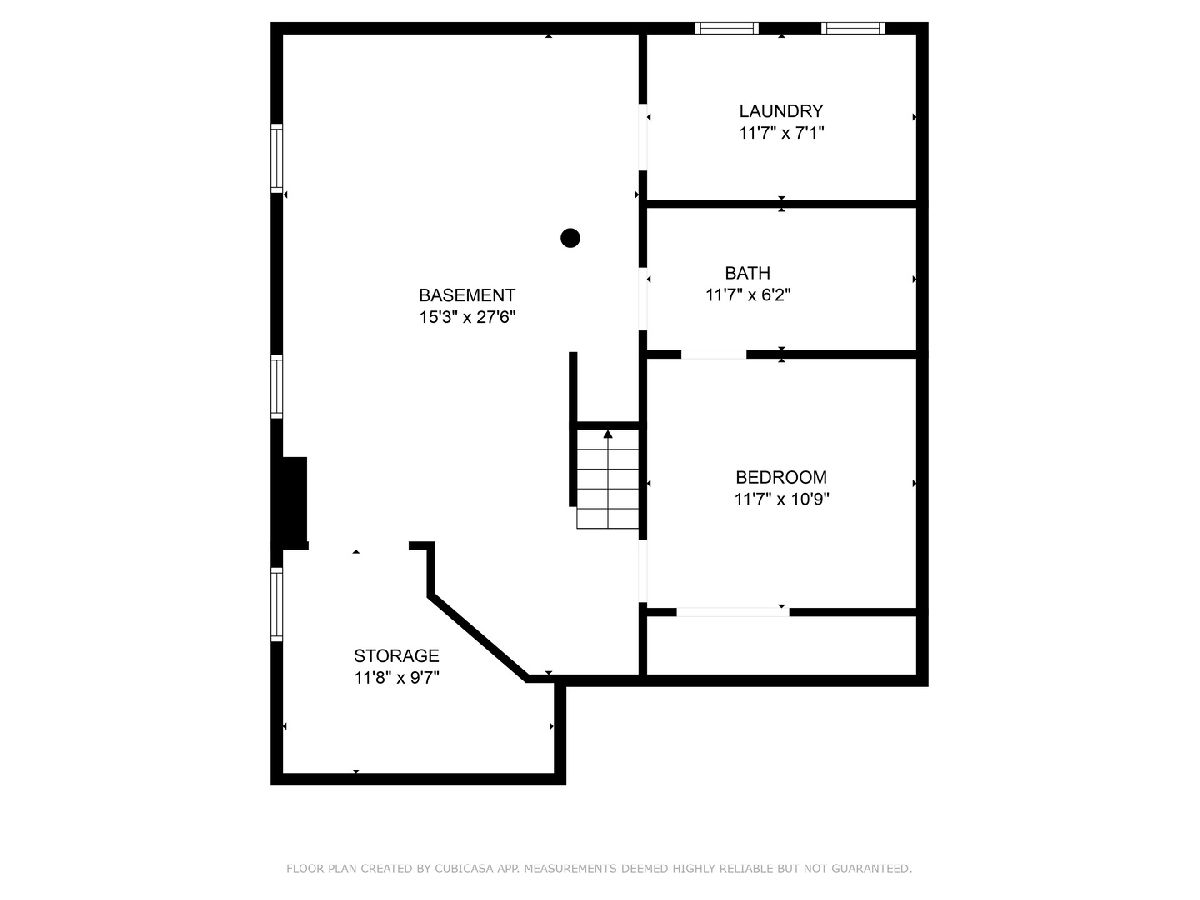
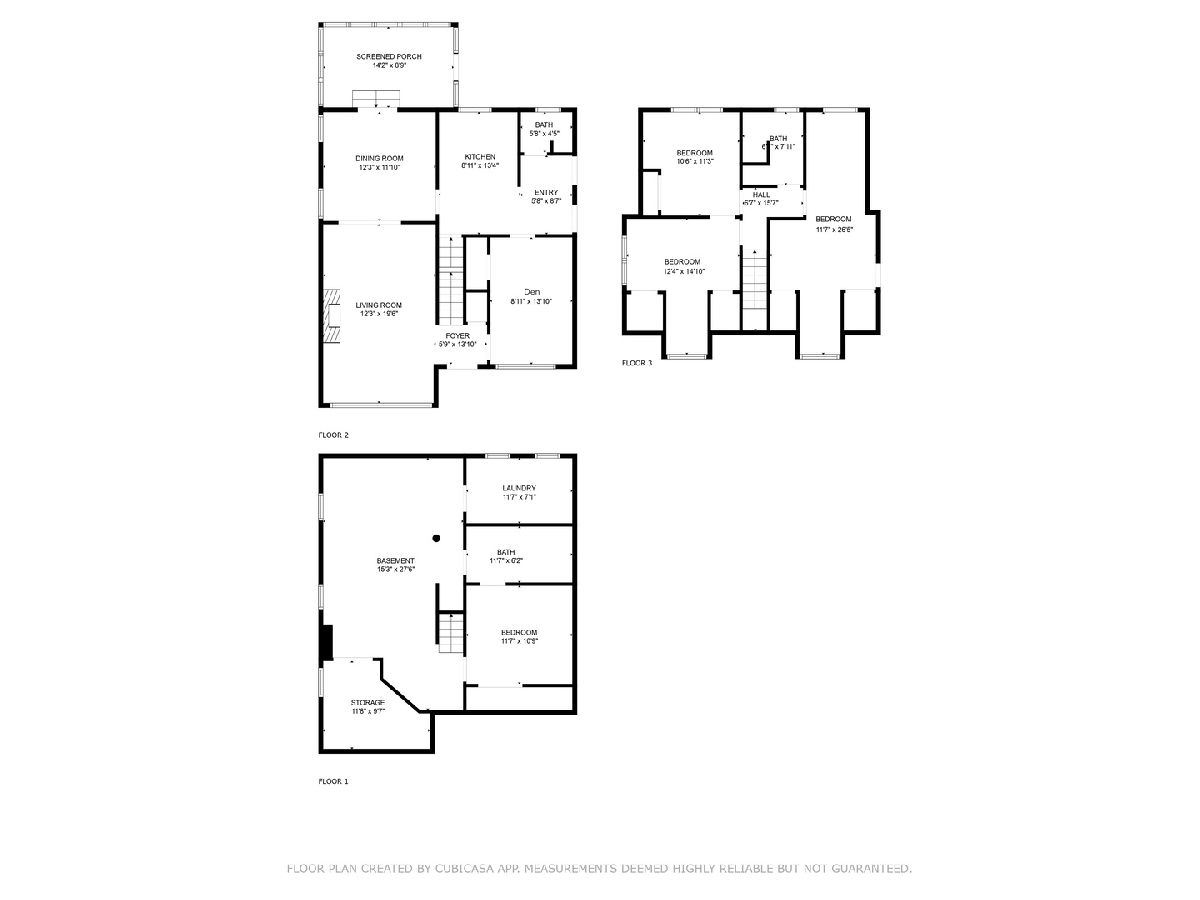
Room Specifics
Total Bedrooms: 4
Bedrooms Above Ground: 3
Bedrooms Below Ground: 1
Dimensions: —
Floor Type: —
Dimensions: —
Floor Type: —
Dimensions: —
Floor Type: —
Full Bathrooms: 3
Bathroom Amenities: Double Sink
Bathroom in Basement: 1
Rooms: —
Basement Description: Finished
Other Specifics
| 2 | |
| — | |
| Asphalt | |
| — | |
| — | |
| 1500 | |
| — | |
| — | |
| — | |
| — | |
| Not in DB | |
| — | |
| — | |
| — | |
| — |
Tax History
| Year | Property Taxes |
|---|---|
| 2020 | $4,313 |
| 2024 | $7,101 |
Contact Agent
Nearby Similar Homes
Nearby Sold Comparables
Contact Agent
Listing Provided By
Keller Williams Experience


