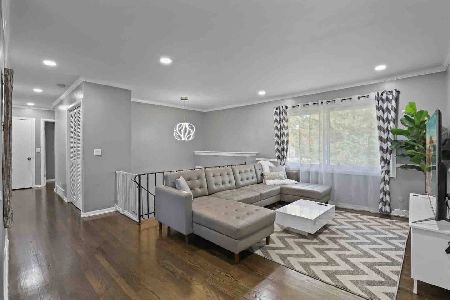539 Glendale Avenue, Glen Ellyn, Illinois 60137
$278,500
|
Sold
|
|
| Status: | Closed |
| Sqft: | 1,466 |
| Cost/Sqft: | $198 |
| Beds: | 2 |
| Baths: | 2 |
| Year Built: | 1949 |
| Property Taxes: | $7,671 |
| Days On Market: | 3658 |
| Lot Size: | 0,21 |
Description
This home has been completely updated and is ready to move in. A welcoming porch greets you and your guests and extends across the front of the home. Enter the front door into the spacious Living Room where you will first note the newly refinished hardwood floors that carry throughout the entire main floor. The Kitchen is the center of every home and this one is lovely with custom cabinets, stainless steel appliances and movable island. Great living space is found in both the huge Family Room and sunny three seasons room. So much more living space is found in the nicely finished basement that contains an additional bedroom or office and large recreation room. This home sits on a quiet street with mature trees and a fenced back yard. This home is also walking distance to historic downtown Glen Ellyn, the Prairie Path, and either the Wheaton or Glen Ellyn Train station.
Property Specifics
| Single Family | |
| — | |
| Ranch | |
| 1949 | |
| Full | |
| — | |
| No | |
| 0.21 |
| Du Page | |
| — | |
| 0 / Not Applicable | |
| None | |
| Lake Michigan | |
| Public Sewer | |
| 09126493 | |
| 0515203016 |
Nearby Schools
| NAME: | DISTRICT: | DISTANCE: | |
|---|---|---|---|
|
Grade School
Lincoln Elementary School |
41 | — | |
|
Middle School
Hadley Junior High School |
41 | Not in DB | |
|
High School
Glenbard West High School |
87 | Not in DB | |
Property History
| DATE: | EVENT: | PRICE: | SOURCE: |
|---|---|---|---|
| 8 Apr, 2016 | Sold | $278,500 | MRED MLS |
| 24 Feb, 2016 | Under contract | $289,900 | MRED MLS |
| 29 Jan, 2016 | Listed for sale | $289,900 | MRED MLS |
Room Specifics
Total Bedrooms: 3
Bedrooms Above Ground: 2
Bedrooms Below Ground: 1
Dimensions: —
Floor Type: Hardwood
Dimensions: —
Floor Type: Carpet
Full Bathrooms: 2
Bathroom Amenities: —
Bathroom in Basement: 0
Rooms: Eating Area,Recreation Room,Sun Room,Other Room
Basement Description: Finished
Other Specifics
| 1.5 | |
| — | |
| — | |
| — | |
| — | |
| 55 X 157 X 55 154 | |
| — | |
| None | |
| Vaulted/Cathedral Ceilings, Hardwood Floors, First Floor Bedroom, First Floor Full Bath | |
| Range, Microwave, Dishwasher, Refrigerator, Washer, Dryer, Disposal | |
| Not in DB | |
| Sidewalks, Street Lights, Street Paved | |
| — | |
| — | |
| — |
Tax History
| Year | Property Taxes |
|---|---|
| 2016 | $7,671 |
Contact Agent
Nearby Similar Homes
Nearby Sold Comparables
Contact Agent
Listing Provided By
Keller Williams Infinity







