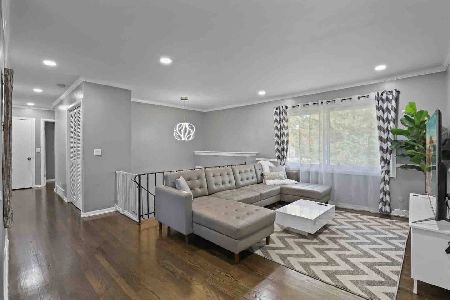546 Wilshire Avenue, Glen Ellyn, Illinois 60137
$415,000
|
Sold
|
|
| Status: | Closed |
| Sqft: | 1,835 |
| Cost/Sqft: | $218 |
| Beds: | 5 |
| Baths: | 4 |
| Year Built: | 1962 |
| Property Taxes: | $9,931 |
| Days On Market: | 4618 |
| Lot Size: | 0,00 |
Description
ABSOLUTE PERFECTION!! Updated, neutral & priced to sell. Roomy Cape Cod on winding tree lined street in popular Chesterfield Heights. 5-6 brms, 3.5 baths, 1st flr family rm w/FP opens to large deck, rec room in finished walk-out bsmt w/full bath, awesome updated kitchen w/ss appl's, updated baths, beaut wood floors, newer roof, mechanicals & driveway. Long list of updates in Additional Info section. Exceptional!!
Property Specifics
| Single Family | |
| — | |
| Cape Cod | |
| 1962 | |
| Full,Walkout | |
| — | |
| No | |
| — |
| Du Page | |
| — | |
| 0 / Not Applicable | |
| None | |
| Lake Michigan | |
| Public Sewer | |
| 08369104 | |
| 0515203027 |
Nearby Schools
| NAME: | DISTRICT: | DISTANCE: | |
|---|---|---|---|
|
Grade School
Lincoln Elementary School |
41 | — | |
|
Middle School
Hadley Junior High School |
41 | Not in DB | |
|
High School
Glenbard West High School |
87 | Not in DB | |
Property History
| DATE: | EVENT: | PRICE: | SOURCE: |
|---|---|---|---|
| 29 Aug, 2013 | Sold | $415,000 | MRED MLS |
| 15 Jun, 2013 | Under contract | $400,000 | MRED MLS |
| 14 Jun, 2013 | Listed for sale | $400,000 | MRED MLS |
| 27 Sep, 2018 | Sold | $482,500 | MRED MLS |
| 28 Aug, 2018 | Under contract | $500,000 | MRED MLS |
| 16 Aug, 2018 | Listed for sale | $500,000 | MRED MLS |
Room Specifics
Total Bedrooms: 5
Bedrooms Above Ground: 5
Bedrooms Below Ground: 0
Dimensions: —
Floor Type: Hardwood
Dimensions: —
Floor Type: Hardwood
Dimensions: —
Floor Type: Hardwood
Dimensions: —
Floor Type: —
Full Bathrooms: 4
Bathroom Amenities: —
Bathroom in Basement: 1
Rooms: Bedroom 5,Breakfast Room,Den,Foyer,Recreation Room
Basement Description: Finished
Other Specifics
| 2 | |
| — | |
| Asphalt | |
| Deck | |
| — | |
| 65X152X68X148 | |
| — | |
| Full | |
| Hardwood Floors | |
| Range, Microwave, Dishwasher, Refrigerator, High End Refrigerator, Washer, Dryer, Disposal, Stainless Steel Appliance(s) | |
| Not in DB | |
| Sidewalks, Street Lights, Street Paved | |
| — | |
| — | |
| Attached Fireplace Doors/Screen |
Tax History
| Year | Property Taxes |
|---|---|
| 2013 | $9,931 |
| 2018 | $11,036 |
Contact Agent
Nearby Similar Homes
Nearby Sold Comparables
Contact Agent
Listing Provided By
Keller Williams Premiere Properties







