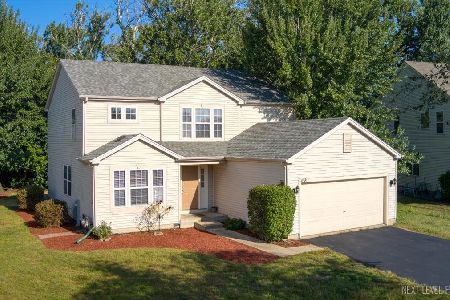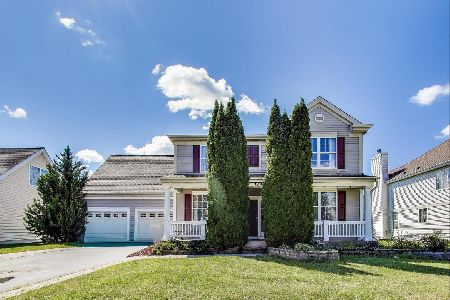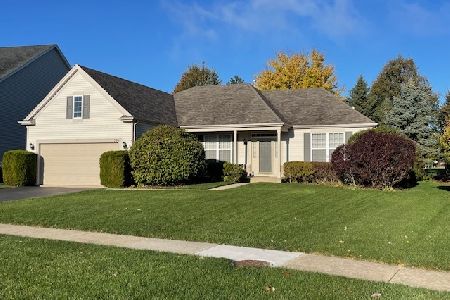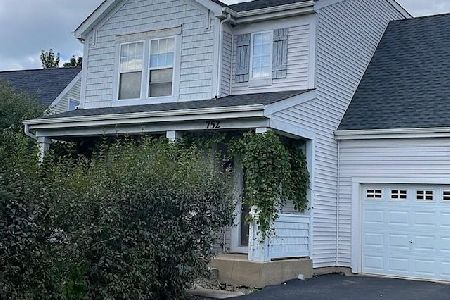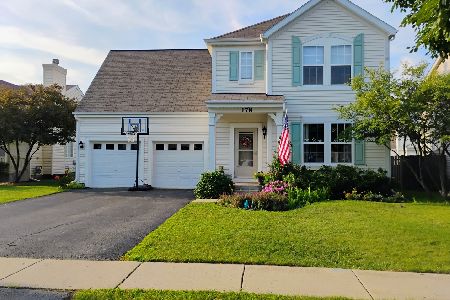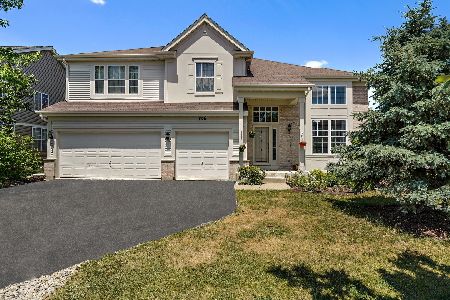539 Seaton Drive, Round Lake, Illinois 60073
$267,450
|
Sold
|
|
| Status: | Closed |
| Sqft: | 3,154 |
| Cost/Sqft: | $86 |
| Beds: | 5 |
| Baths: | 3 |
| Year Built: | 2006 |
| Property Taxes: | $9,561 |
| Days On Market: | 3684 |
| Lot Size: | 0,20 |
Description
Fabulous Move In Ready Home With 5 Bedrooms, 3 Full Bathrooms & 3 Car Garage. Gleaming Hardwood Floors Throughout Main Level. Spacious Living Room with Volume Ceilings & Abundant Natural Light. Formal Dining Room Leads to Large Kitchen with Beautiful Rich Espresso Cabinets, Granite Counters, Stainless Steel Appliances, Pantry Closet & Eating Area with Table Space. Sliding Doors Leads to Yard with a Brick Paver Patio & Fire Pit. Main Floor Includes a Bedroom, Full Bathroom & Laundry Room with Washer/Dryer & Utility Tub. Master Bedroom Includes Vaulted Ceilings, Neutral Carpet, Ceiling Fan & Walk In Closet with Organizers. Master Bathroom Includes Dual Vanities, Granite Counters, Ceramic Tile Floors, Separate Shower & Separate Tub. 3 Additional Bedrooms. 1 Additional Full Bathroom. Large Basement Awaiting Your Finishing Touch, Brick Driveway Ribbon, Professionally Landscaped Yard, Attic Fan! Heated Garage! Generator Plug! Grayslake Schools! A Must See!!!
Property Specifics
| Single Family | |
| — | |
| — | |
| 2006 | |
| Full | |
| — | |
| No | |
| 0.2 |
| Lake | |
| Madrona Ridge | |
| 365 / Annual | |
| Insurance,Other | |
| Public | |
| Public Sewer | |
| 09104487 | |
| 06323010470000 |
Property History
| DATE: | EVENT: | PRICE: | SOURCE: |
|---|---|---|---|
| 27 May, 2010 | Sold | $210,000 | MRED MLS |
| 12 Feb, 2010 | Under contract | $250,000 | MRED MLS |
| — | Last price change | $260,000 | MRED MLS |
| 16 Feb, 2009 | Listed for sale | $260,000 | MRED MLS |
| 23 Feb, 2016 | Sold | $267,450 | MRED MLS |
| 24 Dec, 2015 | Under contract | $269,900 | MRED MLS |
| 20 Dec, 2015 | Listed for sale | $269,900 | MRED MLS |
Room Specifics
Total Bedrooms: 5
Bedrooms Above Ground: 5
Bedrooms Below Ground: 0
Dimensions: —
Floor Type: Carpet
Dimensions: —
Floor Type: Carpet
Dimensions: —
Floor Type: Carpet
Dimensions: —
Floor Type: —
Full Bathrooms: 3
Bathroom Amenities: Separate Shower,Double Sink,Soaking Tub
Bathroom in Basement: 0
Rooms: Bedroom 5
Basement Description: Unfinished
Other Specifics
| 3 | |
| Concrete Perimeter | |
| Asphalt | |
| Porch, Brick Paver Patio, Storms/Screens | |
| — | |
| 70 X 130 | |
| — | |
| Full | |
| Vaulted/Cathedral Ceilings, Hardwood Floors, First Floor Bedroom, First Floor Laundry, First Floor Full Bath | |
| Range, Microwave, Dishwasher, Refrigerator, Washer, Dryer, Stainless Steel Appliance(s) | |
| Not in DB | |
| Sidewalks, Street Lights, Street Paved | |
| — | |
| — | |
| Wood Burning |
Tax History
| Year | Property Taxes |
|---|---|
| 2010 | $11,280 |
| 2016 | $9,561 |
Contact Agent
Nearby Similar Homes
Nearby Sold Comparables
Contact Agent
Listing Provided By
RE/MAX Suburban

