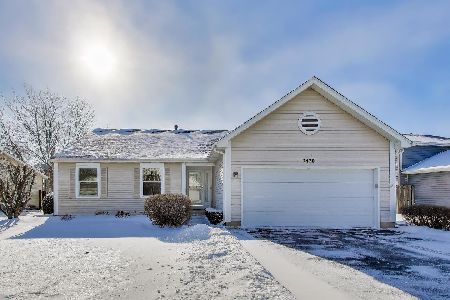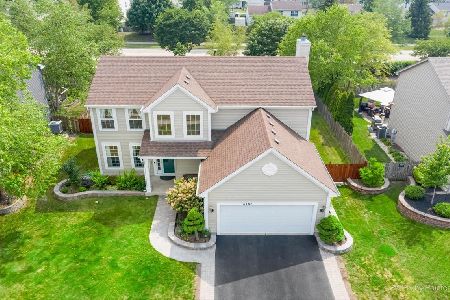5393 Danbury Circle, Lake In The Hills, Illinois 60156
$300,000
|
Sold
|
|
| Status: | Closed |
| Sqft: | 2,815 |
| Cost/Sqft: | $107 |
| Beds: | 4 |
| Baths: | 4 |
| Year Built: | 2001 |
| Property Taxes: | $7,513 |
| Days On Market: | 3146 |
| Lot Size: | 0,33 |
Description
Wow! Over 4000 SF of elegantly upgraded living space. Vaulted ceilings, hardwood floors, custom tile foyer, remodeled kitchens & baths, updated fixtures, bathed in natural light. Huge kitchen w/ island, granite counters, custom backsplash, SS appliances, eating area. Neutral decor, freshly painted, new carpets. Open floor plan. 2-story family room. 1st-floor office. 2nd floor has 4 large bedrooms (3 w/ walk in closets) + loft. Master suite w/ sitting area & spa-like bath: jetted tub, custom shower w/ body sprays + 2nd bath w/ jetted tub & separate shower. Full finished basement has 5th BR w/ walk-in closet, 2nd kitchen/wet bar, full bath, rec room wired for home theater, new high efficiency furnace & water heater, lots of storage! Smart home features control via smart device for thermostat & garage door, finished heated 2.5-car garage. Oversized corner lot. Close to parks & sports complex. Minutes to Randall Rd shopping/dining. Highly-rated Huntley schools! See 3D tour. Move-in ready!
Property Specifics
| Single Family | |
| — | |
| — | |
| 2001 | |
| — | |
| CYPRESS | |
| No | |
| 0.33 |
| — | |
| Sunrise At Meadowbrook | |
| 0 / Not Applicable | |
| — | |
| — | |
| — | |
| 09683279 | |
| 1815401008 |
Property History
| DATE: | EVENT: | PRICE: | SOURCE: |
|---|---|---|---|
| 18 Sep, 2017 | Sold | $300,000 | MRED MLS |
| 29 Jul, 2017 | Under contract | $300,000 | MRED MLS |
| 7 Jul, 2017 | Listed for sale | $300,000 | MRED MLS |
Room Specifics
Total Bedrooms: 5
Bedrooms Above Ground: 4
Bedrooms Below Ground: 1
Dimensions: —
Floor Type: —
Dimensions: —
Floor Type: —
Dimensions: —
Floor Type: —
Dimensions: —
Floor Type: —
Full Bathrooms: 4
Bathroom Amenities: Whirlpool,Separate Shower,Double Sink,Full Body Spray Shower
Bathroom in Basement: 1
Rooms: —
Basement Description: —
Other Specifics
| 2.5 | |
| — | |
| — | |
| — | |
| — | |
| 87X150X106X150 | |
| — | |
| — | |
| — | |
| — | |
| Not in DB | |
| — | |
| — | |
| — | |
| — |
Tax History
| Year | Property Taxes |
|---|---|
| 2017 | $7,513 |
Contact Agent
Nearby Similar Homes
Nearby Sold Comparables
Contact Agent
Listing Provided By
Redfin Corporation





