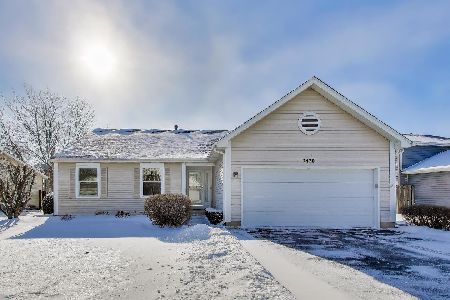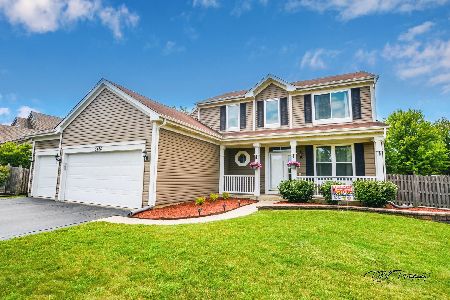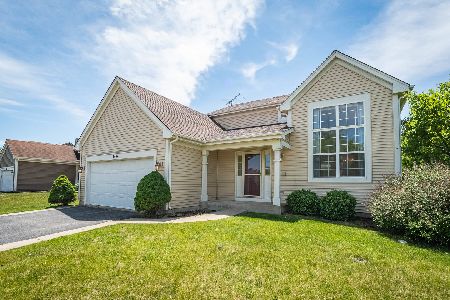5464 Mckenzie Drive, Lake In The Hills, Illinois 60156
$359,900
|
Sold
|
|
| Status: | Closed |
| Sqft: | 2,476 |
| Cost/Sqft: | $145 |
| Beds: | 3 |
| Baths: | 3 |
| Year Built: | 2002 |
| Property Taxes: | $7,454 |
| Days On Market: | 1656 |
| Lot Size: | 0,26 |
Description
* GREAT 2 Story Home & All Fenced Yard * Minutes to Shopping, Restaurants, Rt. 47 & Hospital * Walk to Dog Park & Sunset Park Less than 1 Block Away - Watch the 4th of July Fireworks from the Back Yard! * Home has been Meticulously Maintained * NEWER Roof & Siding (in 2013), Professional Landscaping with Paver Brick Walkways & Retaining Walls (NEW in 2019) in the Front & Back of Home * JUST Replaced Driveway (in June 2021) with Paver Brick Ribbon * MANY NEW & NEWER Windows (6 Replaced in 2012 & 13 Replaced in 2021) * Covered Porch Entrance * Step Into the 2 Story Foyer with Railings & Plant Shelf Leading to the 2nd Floor * 9 Foot Ceilings Throughout 1st Floor * Hardwood Floors in Foyer, Hallway, Kitchen, Breakfast Area, Family Room & Office/Den * Crown Moldings in Kitchen, Breakfast Room & Family Room * Formal Living Room & Dining Rooms Off Foyer * Kitchen with White Appliances, Tall Cabinets, Island with Breakfast Bar & NEW Light Fixture * Bay Area Breakfast Room Set Off of Kitchen with Windows & NEEWER Sliding Glass Doors (in 2013) to BEAUTIFUL Stamped Concrete Patio & Side Patios with Lush Gardens & Shed * Family Room Off Kitchen Features Gas Log Fireplace & NEW Ceiling Light Fixture * Powder & Laundry Rooms Off Foyer * Office/Den is Set Back Off Hallway for Quiet & Privacy * Step Up to the 2nd Floor that Opens to Large LOFT, Walk-In Closet & 2 Linen Closets * LARGE Master Bedroom Set Off Loft to Right with Hardwood Floors & Crown Moldings * Master Bathroom Features Double Sink Vanity, Large Soaking Tub & Separate Shower * Walk-In Closet with Closet Organizers & Drawers * 2nd & 3rd Bedrooms on Other Side of Loft with Double Door Closets * Hall Bathroom Conveniently Located Between Both Bedrooms * FULL Unfinished Basement is Ready for Your Finishing Touches with Notch Out Perfect for Future Bar or Entertainment * Water Softener & Reverse Osmosis Systems NEW in 2014 * Other Amenities that Sunset Park Includes: Baseball/Softball, Basketball Courts, Facility/Shelter Rentals, Football Fields, Ice Skating (Seasonal), Open Space, Parking, Picnic Area, Playground, Shelters/Gazebo, Skate Park, Soccer Fields, Splash Pad (Seasonal) & Tennis Courts! *
Property Specifics
| Single Family | |
| — | |
| — | |
| 2002 | |
| Full | |
| HAWTHORNE | |
| No | |
| 0.26 |
| Mc Henry | |
| Summit Ridge West | |
| — / Not Applicable | |
| None | |
| Public | |
| Public Sewer | |
| 11180799 | |
| 1815402008 |
Nearby Schools
| NAME: | DISTRICT: | DISTANCE: | |
|---|---|---|---|
|
Grade School
Martin Elementary School |
158 | — | |
|
Middle School
Marlowe Middle School |
158 | Not in DB | |
|
High School
Huntley High School |
158 | Not in DB | |
Property History
| DATE: | EVENT: | PRICE: | SOURCE: |
|---|---|---|---|
| 17 Sep, 2021 | Sold | $359,900 | MRED MLS |
| 16 Aug, 2021 | Under contract | $359,900 | MRED MLS |
| 5 Aug, 2021 | Listed for sale | $359,900 | MRED MLS |
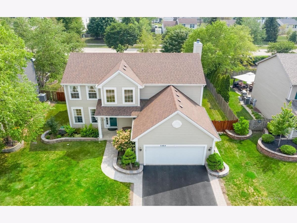
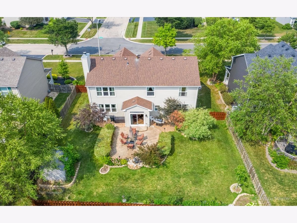
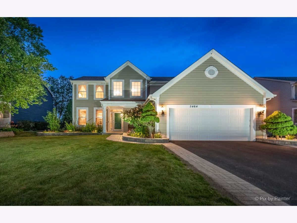
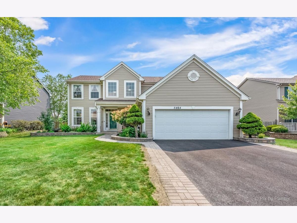
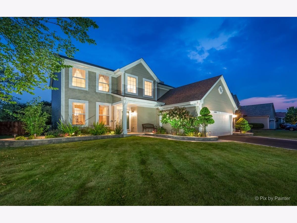
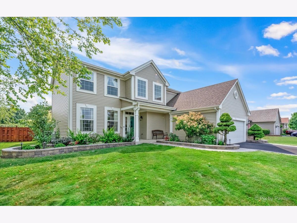
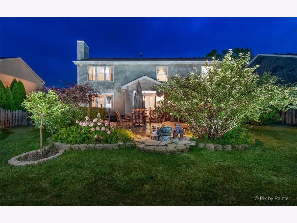
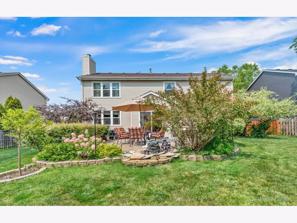
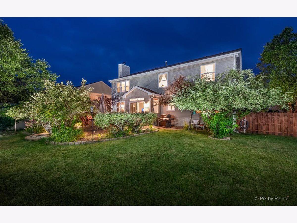
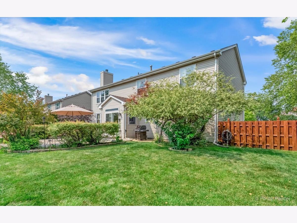
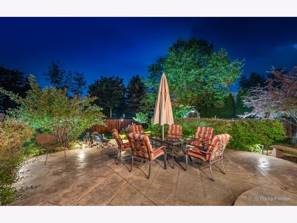
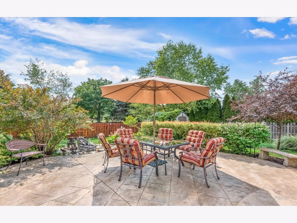
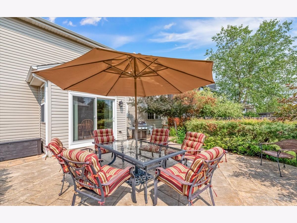
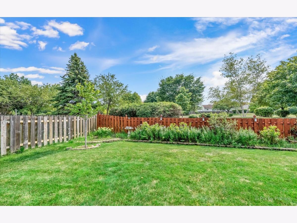
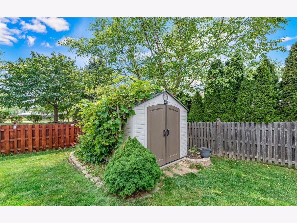
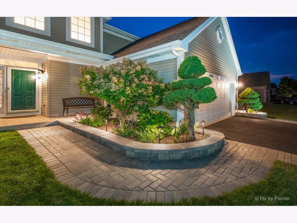
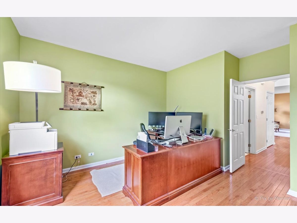
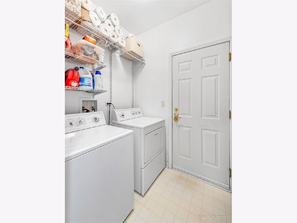
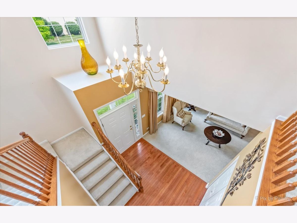
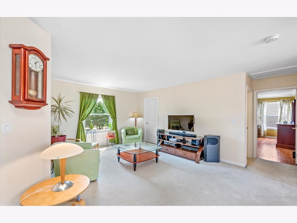
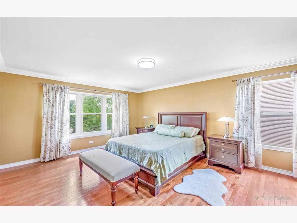
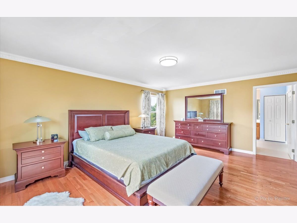
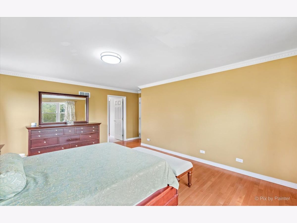
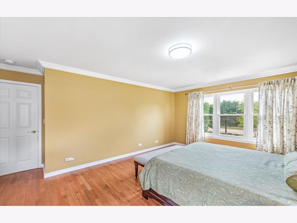
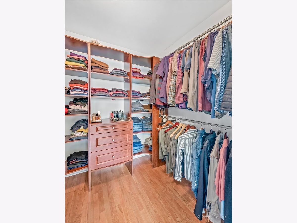
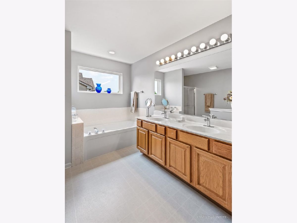
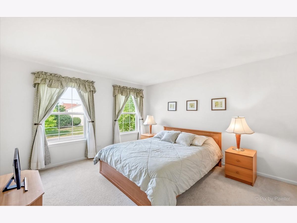
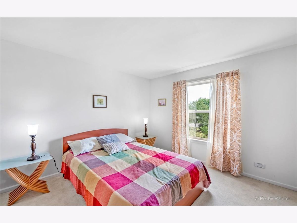
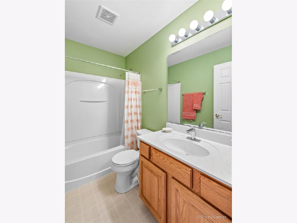
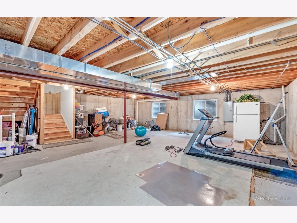
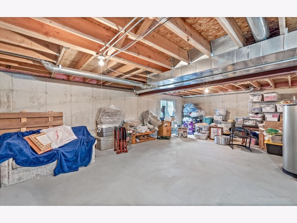
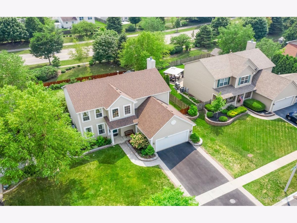
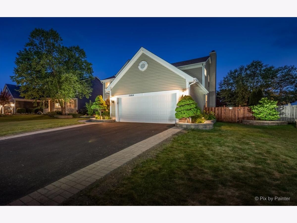
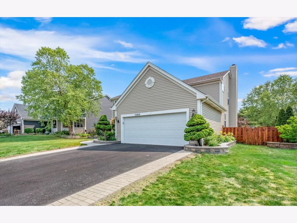
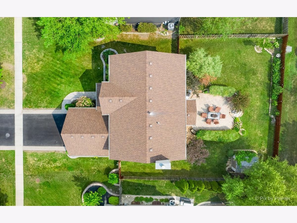
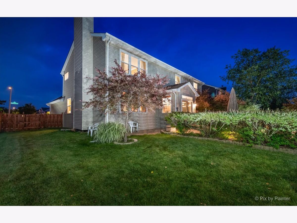
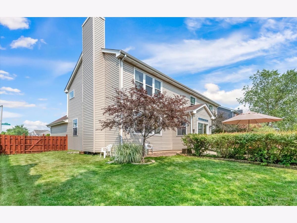
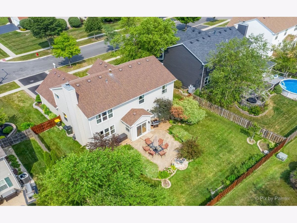
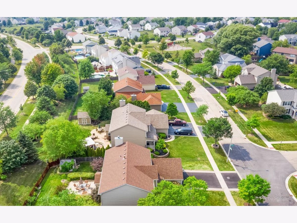
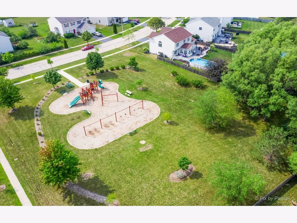
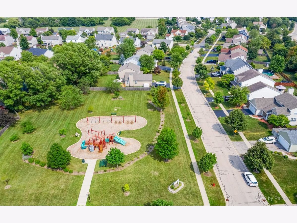
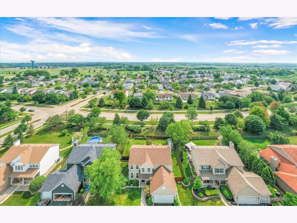
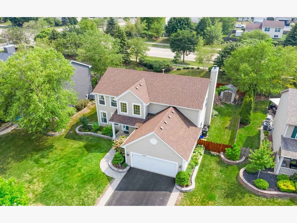
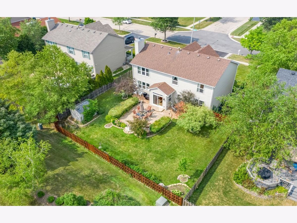
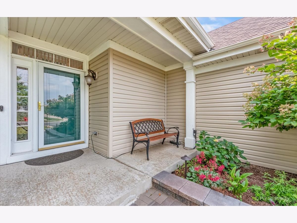
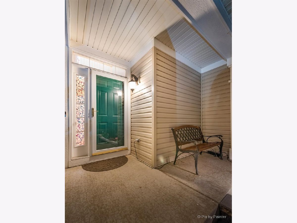
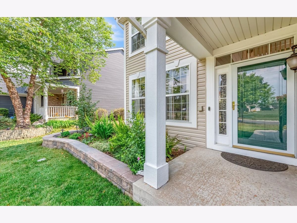
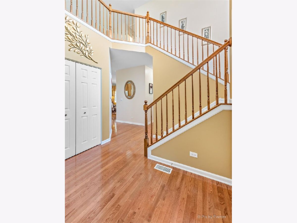
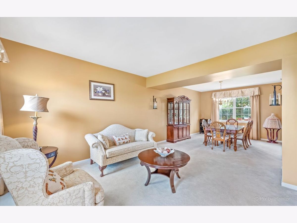
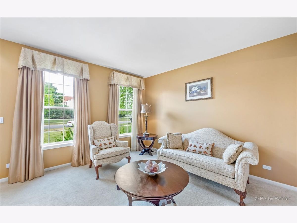
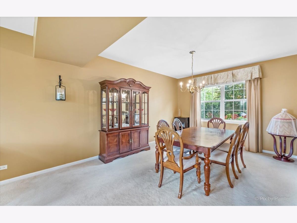
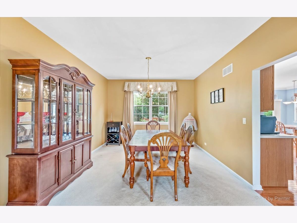
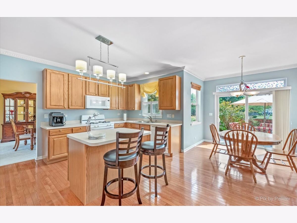
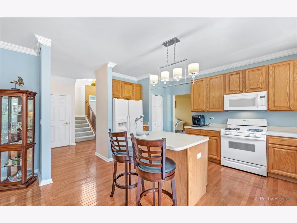
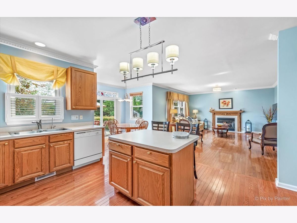
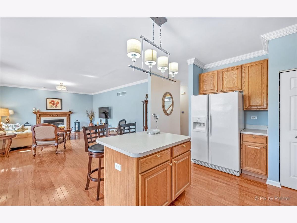
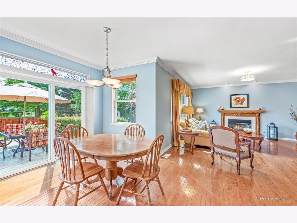
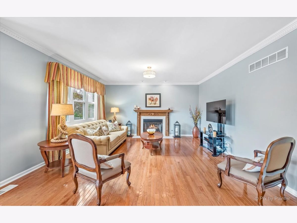
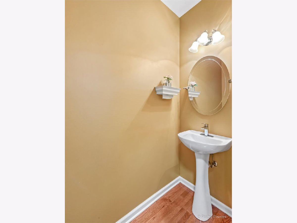
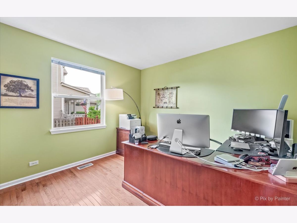
Room Specifics
Total Bedrooms: 3
Bedrooms Above Ground: 3
Bedrooms Below Ground: 0
Dimensions: —
Floor Type: Carpet
Dimensions: —
Floor Type: Carpet
Full Bathrooms: 3
Bathroom Amenities: Separate Shower,Double Sink,Soaking Tub
Bathroom in Basement: 0
Rooms: Breakfast Room,Office,Loft,Foyer
Basement Description: Unfinished
Other Specifics
| 2 | |
| Concrete Perimeter | |
| Asphalt | |
| Patio, Stamped Concrete Patio | |
| Fenced Yard,Landscaped,Park Adjacent | |
| 70 X 160 | |
| — | |
| Full | |
| Vaulted/Cathedral Ceilings, Hardwood Floors, First Floor Laundry, Walk-In Closet(s), Ceiling - 9 Foot, Open Floorplan | |
| Range, Microwave, Dishwasher, Refrigerator, Washer, Dryer, Disposal, Water Purifier Owned, Water Softener Owned | |
| Not in DB | |
| Park, Curbs, Sidewalks, Street Lights, Street Paved | |
| — | |
| — | |
| Gas Log, Gas Starter |
Tax History
| Year | Property Taxes |
|---|---|
| 2021 | $7,454 |
Contact Agent
Nearby Similar Homes
Nearby Sold Comparables
Contact Agent
Listing Provided By
Keller Williams Success Realty

