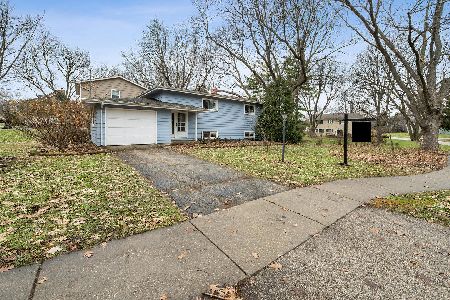54 Burton Avenue, Cary, Illinois 60013
$300,000
|
Sold
|
|
| Status: | Closed |
| Sqft: | 1,318 |
| Cost/Sqft: | $224 |
| Beds: | 3 |
| Baths: | 1 |
| Year Built: | 1958 |
| Property Taxes: | $5,032 |
| Days On Market: | 268 |
| Lot Size: | 0,22 |
Description
Charming Ranch in Prime Cary Location - Walk to Downtown & Metra! Welcome to this beautifully maintained 3-bedroom, 1-bathroom ranch offering a blend of comfort, style, and convenience in the heart of Cary. Just a short walk to downtown, the Metra station, and local amenities, this home delivers a highly desirable lifestyle in a sought-after location. Inside, you'll find 1,318 sqft of thoughtfully designed living space with an open-concept layout connecting the kitchen and living room. The main level features beautifully refinished hardwood floors, neutral tones, and white trim for a clean, timeless look. The kitchen is equipped with stainless steel appliances and seamlessly flows into the spacious family room, which boasts a cozy fireplace, cathedral ceilings, and exposed beams. All three bedrooms include hardwood flooring, and the updated bathroom features ceramic plank tile, a white vanity, and modern black hardware. The full basement adds great versatility, offering a finished rec and bar area with vinyl plank flooring-perfect for entertaining-along with a large laundry/utility room, and a separate storage room. Fenced-in backyard with a storage shed, plus the convenience of a 1-car attached garage. Located close to Rt. 14, grocery stores, restaurants, and more, this move-in ready home is an exceptional find in a prime location.
Property Specifics
| Single Family | |
| — | |
| — | |
| 1958 | |
| — | |
| — | |
| No | |
| 0.22 |
| — | |
| — | |
| — / Not Applicable | |
| — | |
| — | |
| — | |
| 12349430 | |
| 1913227005 |
Nearby Schools
| NAME: | DISTRICT: | DISTANCE: | |
|---|---|---|---|
|
Grade School
Three Oaks School |
26 | — | |
|
Middle School
Cary Junior High School |
26 | Not in DB | |
|
High School
Cary-grove Community High School |
155 | Not in DB | |
Property History
| DATE: | EVENT: | PRICE: | SOURCE: |
|---|---|---|---|
| 27 Jun, 2025 | Sold | $300,000 | MRED MLS |
| 8 May, 2025 | Under contract | $294,900 | MRED MLS |
| 1 May, 2025 | Listed for sale | $294,900 | MRED MLS |
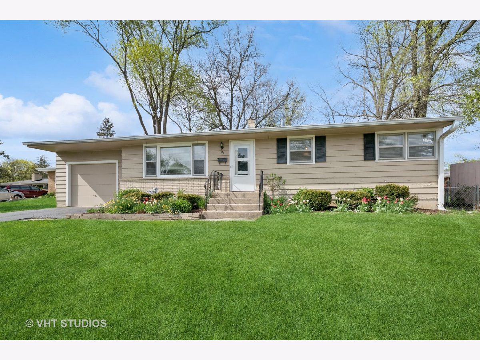
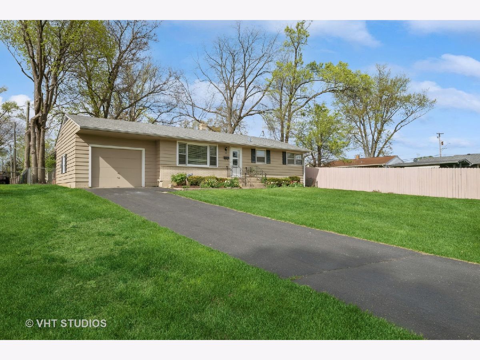
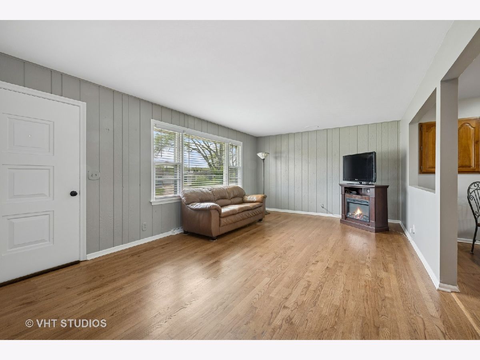
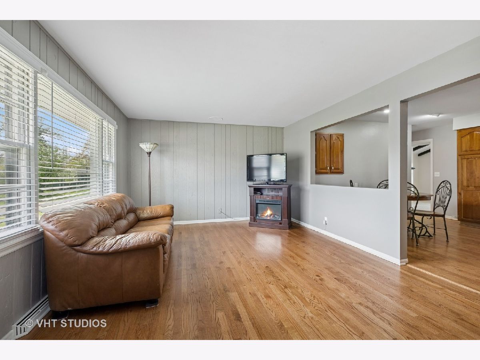
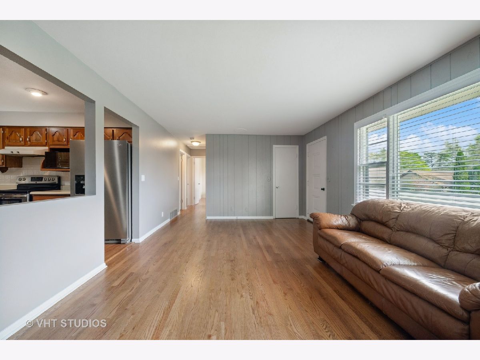
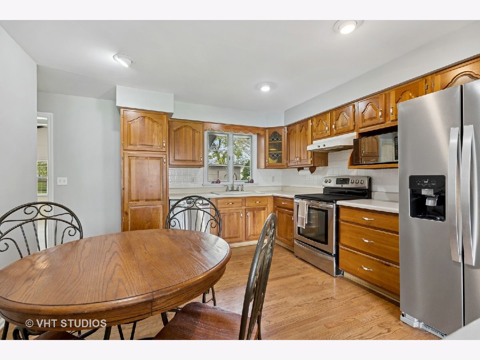
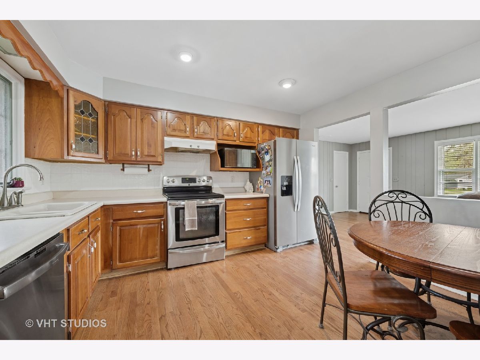
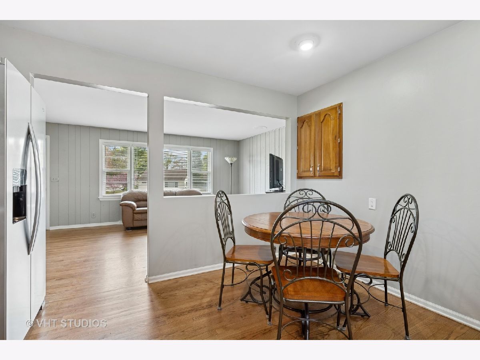
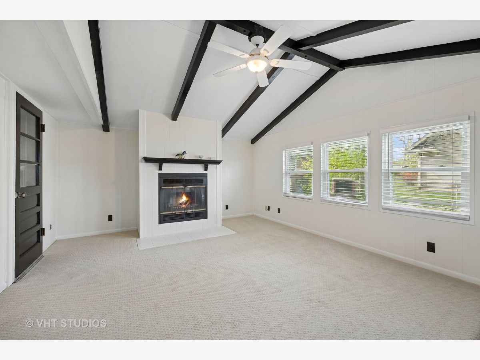
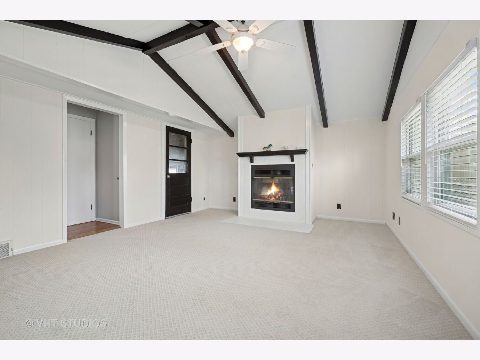
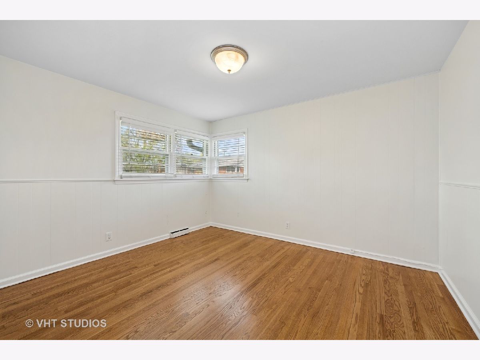
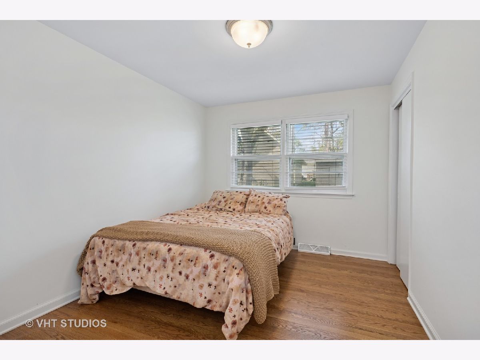
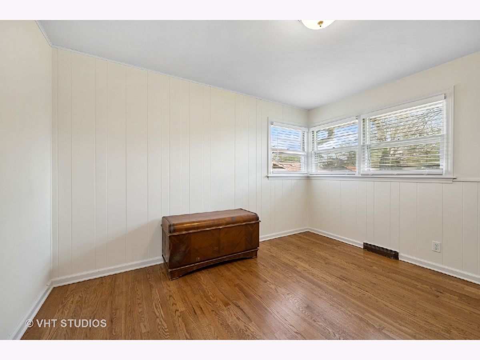
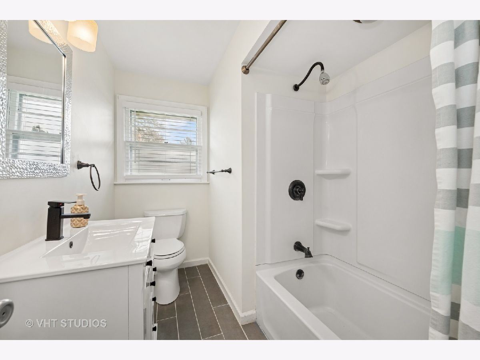
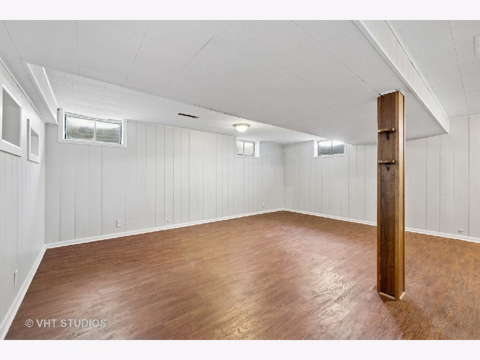
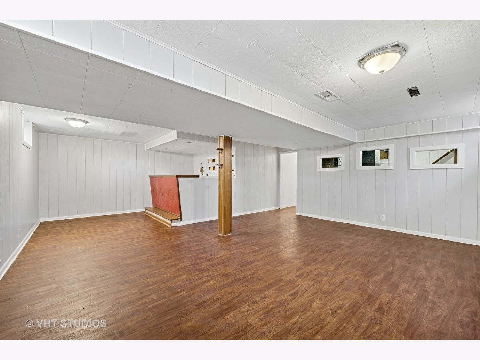
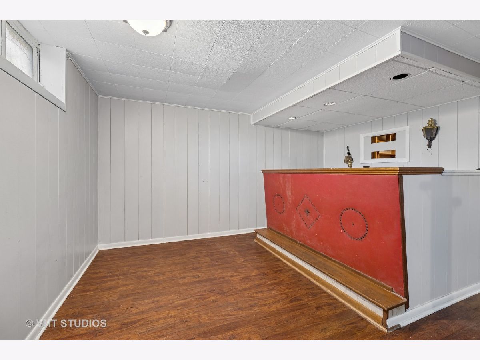
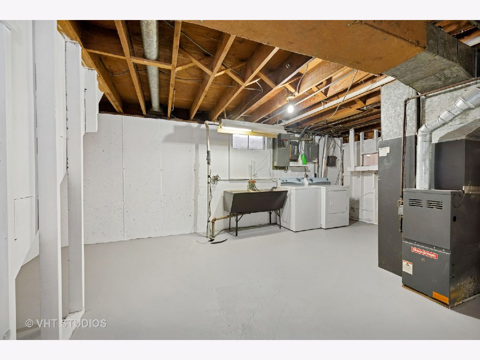
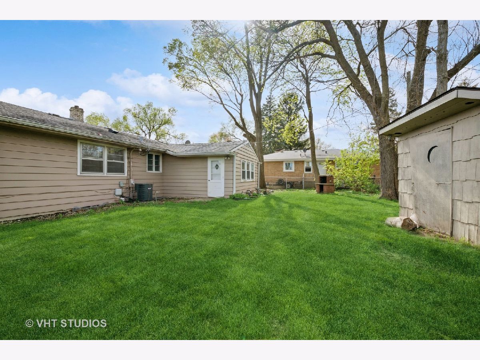
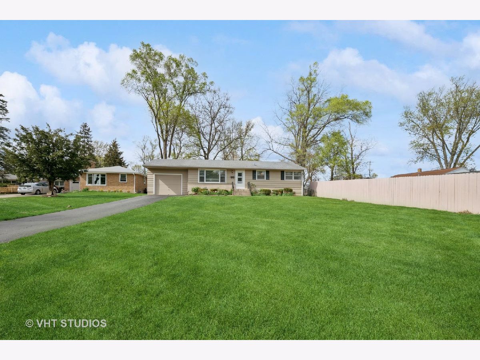
Room Specifics
Total Bedrooms: 3
Bedrooms Above Ground: 3
Bedrooms Below Ground: 0
Dimensions: —
Floor Type: —
Dimensions: —
Floor Type: —
Full Bathrooms: 1
Bathroom Amenities: —
Bathroom in Basement: 0
Rooms: —
Basement Description: —
Other Specifics
| 1 | |
| — | |
| — | |
| — | |
| — | |
| 80X121X66X171 | |
| Unfinished | |
| — | |
| — | |
| — | |
| Not in DB | |
| — | |
| — | |
| — | |
| — |
Tax History
| Year | Property Taxes |
|---|---|
| 2025 | $5,032 |
Contact Agent
Nearby Similar Homes
Nearby Sold Comparables
Contact Agent
Listing Provided By
Baird & Warner





