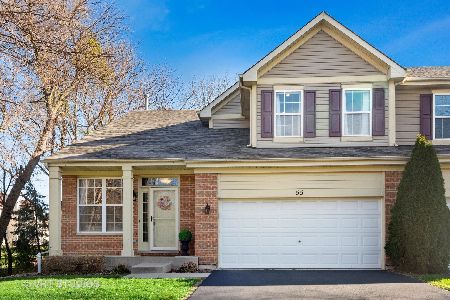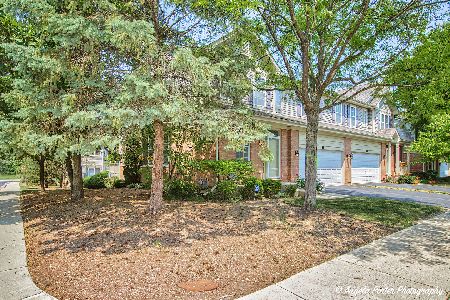54 Fortwood Court, Palatine, Illinois 60067
$360,000
|
Sold
|
|
| Status: | Closed |
| Sqft: | 2,305 |
| Cost/Sqft: | $160 |
| Beds: | 3 |
| Baths: | 4 |
| Year Built: | 2004 |
| Property Taxes: | $10,223 |
| Days On Market: | 2826 |
| Lot Size: | 0,00 |
Description
Best location in Chestnut Woods - premium quiet cul-de-sac . 2305 sq ft. duplex townhome, siding to beautiful single family homes. Hardwood flrs 1 st floor, volume ceilings. Gourmet kitchen has Brand NEW thick granite on counters and island, Brand NEW stainless stove, SS appliances, 42" maple cabinets and pantry closet. Eating area sliding glass drs lead to deck. Large living/bayed dining rms and Family Room- w/gas-start fireplace - are great family and entertainment spaces. Huge Master Bedroom suite w/extra sitting room area, walk-in closet, whirlpool Master Bath w/separate shower and dual sinks. Over-sized 2nd and 3rd bedrooms each w/walk-in closets. Recessed lighting, white trim, 6-panel doors, window blinds t/o. FULL English basement finished w/neutral carpeting, large Rec. Room and additional room that could be 4th bedroom, Full bath, and storage area. Fabulous TH - walk to parks and train, near Downtown Palatine, and in an excellent school district- including Fremd High School
Property Specifics
| Condos/Townhomes | |
| 2 | |
| — | |
| 2004 | |
| Full,English | |
| — | |
| No | |
| — |
| Cook | |
| Chestnut Woods | |
| 225 / Monthly | |
| Insurance,Exterior Maintenance,Lawn Care,Snow Removal | |
| Lake Michigan,Public | |
| Public Sewer | |
| 09935715 | |
| 02164110280000 |
Nearby Schools
| NAME: | DISTRICT: | DISTANCE: | |
|---|---|---|---|
|
Grade School
Stuart R Paddock School |
15 | — | |
|
Middle School
Walter R Sundling Junior High Sc |
15 | Not in DB | |
|
High School
Wm Fremd High School |
211 | Not in DB | |
Property History
| DATE: | EVENT: | PRICE: | SOURCE: |
|---|---|---|---|
| 22 Jun, 2018 | Sold | $360,000 | MRED MLS |
| 8 May, 2018 | Under contract | $367,900 | MRED MLS |
| 2 May, 2018 | Listed for sale | $367,900 | MRED MLS |
Room Specifics
Total Bedrooms: 3
Bedrooms Above Ground: 3
Bedrooms Below Ground: 0
Dimensions: —
Floor Type: Carpet
Dimensions: —
Floor Type: Carpet
Full Bathrooms: 4
Bathroom Amenities: Whirlpool,Separate Shower,Double Sink
Bathroom in Basement: 1
Rooms: Recreation Room,Other Room
Basement Description: Finished
Other Specifics
| 2 | |
| Concrete Perimeter | |
| Asphalt | |
| Deck, Brick Paver Patio, Storms/Screens, End Unit | |
| Cul-De-Sac | |
| 62 X 37 | |
| — | |
| Full | |
| Vaulted/Cathedral Ceilings, Hardwood Floors, First Floor Laundry, Laundry Hook-Up in Unit, Storage | |
| Range, Microwave, Dishwasher, Refrigerator, Washer, Dryer, Disposal, Stainless Steel Appliance(s) | |
| Not in DB | |
| — | |
| — | |
| — | |
| Gas Log, Gas Starter |
Tax History
| Year | Property Taxes |
|---|---|
| 2018 | $10,223 |
Contact Agent
Nearby Similar Homes
Nearby Sold Comparables
Contact Agent
Listing Provided By
Baird & Warner





