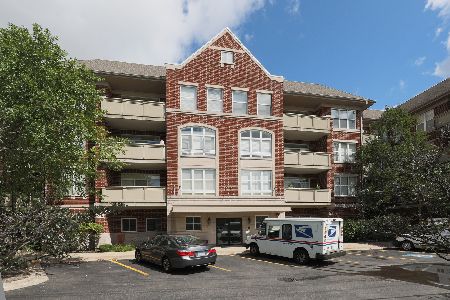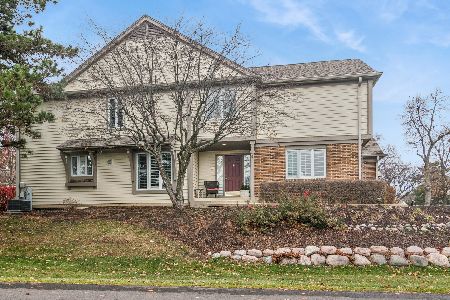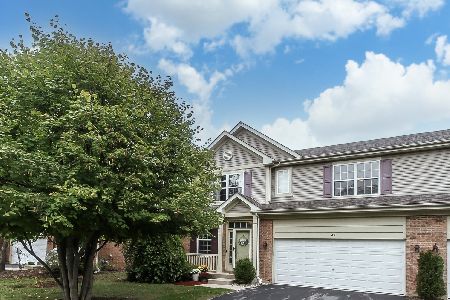55 Middleton Avenue, Palatine, Illinois 60067
$340,000
|
Sold
|
|
| Status: | Closed |
| Sqft: | 1,983 |
| Cost/Sqft: | $176 |
| Beds: | 3 |
| Baths: | 3 |
| Year Built: | 2004 |
| Property Taxes: | $8,274 |
| Days On Market: | 1857 |
| Lot Size: | 0,00 |
Description
This end unit townhome, seen on HGTV's My Lottery Dream Home, has all the updates and space you could imagine. You will welcome your guests into this inviting vaulted living room with gorgeous windows allowing ample natural light. Enjoy more formal dining in this spacious dining area as well. Ideal open concept living with an updated kitchen opening to the family room space. Kitchen offers 42' white cabinets, all stainless steel appliances, stunning backsplash and a separate island allowing for extra seating. The kitchen opens to the family room with a wall to wall entertainment center, beautiful crown molding and plenty of windows of views to your backyard space; all perfect for entertaining. Step out to your new brick paver patio ('20) to enjoy grilling or days/nights outside. Enjoy your luxury master suite with a spa like bathroom offering heated floor, floor to ceiling tiled shower, soaking tub and beautiful vanity. This master bedroom has trey ceilings, his/her walk in organized closets plus a seating area perfect for your home office. Two additional bedrooms, both with walk in closets, and a full updated bath complete this 2nd floor. Don't forget the finished basement with wall to wall closets, separate storage area and easy access to a crawl space for even more storage options. Main level mud room, with access from the garage. Additional updates include: roof ('19), water heater ('14), Hunter Douglas blinds ('19). Close to a park, walking distance to downtown Palatine offering Metra, dining, night life, restaurants, shopping and more. Top ranked schools.
Property Specifics
| Condos/Townhomes | |
| 2 | |
| — | |
| 2004 | |
| Full | |
| BROOKFIELD | |
| No | |
| — |
| Cook | |
| Chestnut Woods | |
| 275 / Monthly | |
| Insurance,Exterior Maintenance,Lawn Care,Snow Removal | |
| Lake Michigan | |
| Public Sewer | |
| 10932204 | |
| 02164110240000 |
Nearby Schools
| NAME: | DISTRICT: | DISTANCE: | |
|---|---|---|---|
|
Grade School
Stuart R Paddock School |
15 | — | |
|
Middle School
Walter R Sundling Junior High Sc |
15 | Not in DB | |
|
High School
Wm Fremd High School |
211 | Not in DB | |
Property History
| DATE: | EVENT: | PRICE: | SOURCE: |
|---|---|---|---|
| 21 Oct, 2016 | Sold | $314,000 | MRED MLS |
| 13 Sep, 2016 | Under contract | $324,900 | MRED MLS |
| 25 Aug, 2016 | Listed for sale | $324,900 | MRED MLS |
| 5 Oct, 2018 | Sold | $339,900 | MRED MLS |
| 24 Aug, 2018 | Under contract | $339,900 | MRED MLS |
| — | Last price change | $350,000 | MRED MLS |
| 2 Aug, 2018 | Listed for sale | $350,000 | MRED MLS |
| 31 Dec, 2020 | Sold | $340,000 | MRED MLS |
| 22 Nov, 2020 | Under contract | $349,000 | MRED MLS |
| 12 Nov, 2020 | Listed for sale | $349,000 | MRED MLS |
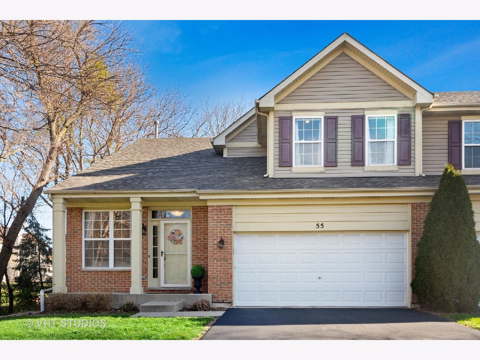
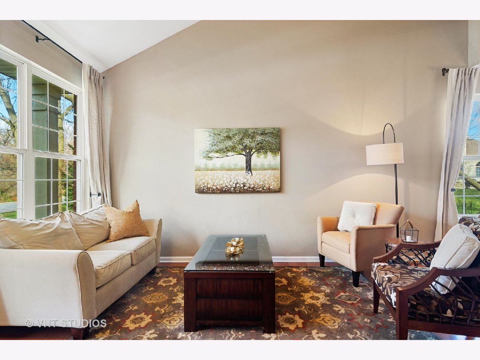
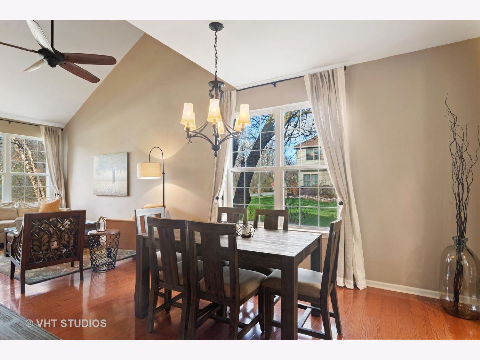
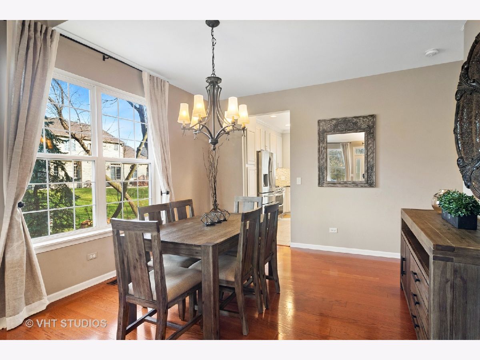
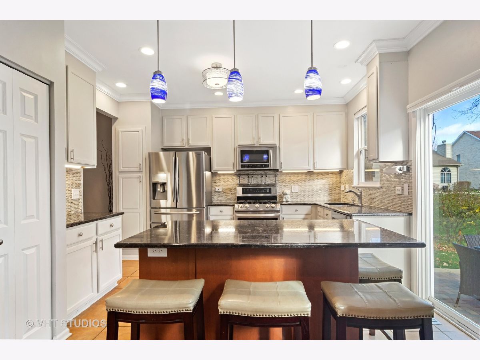
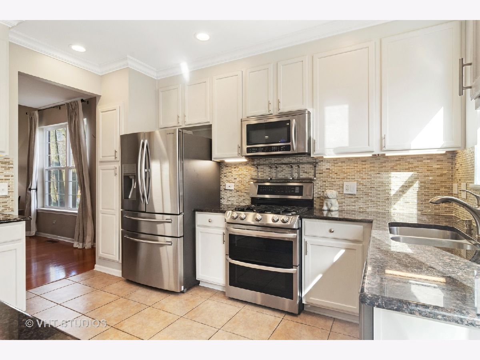
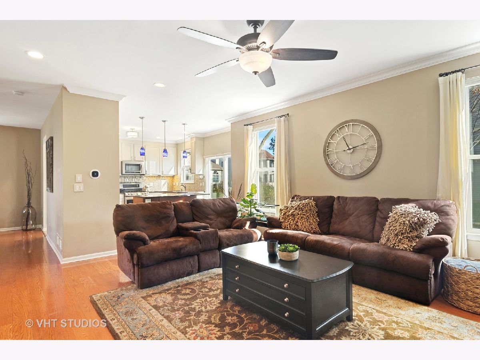
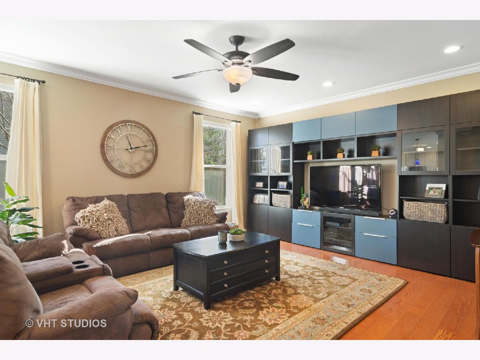
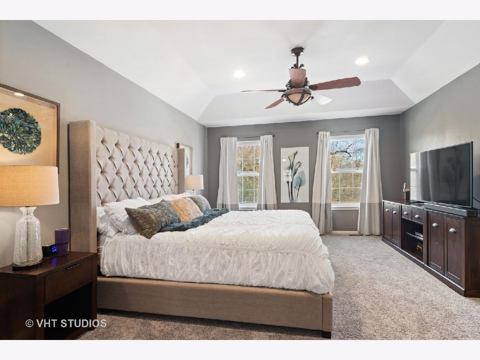
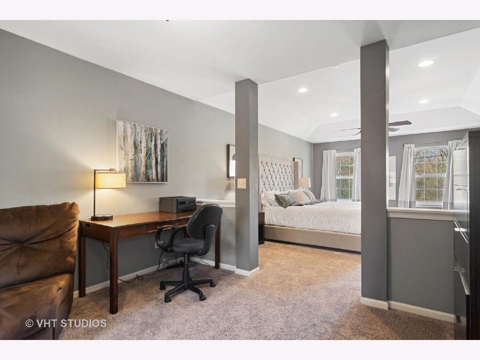
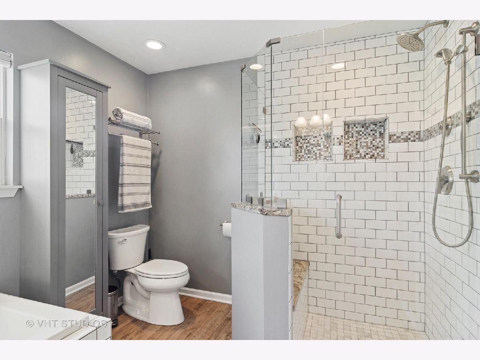
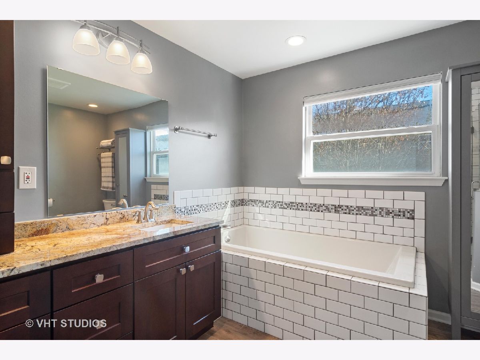
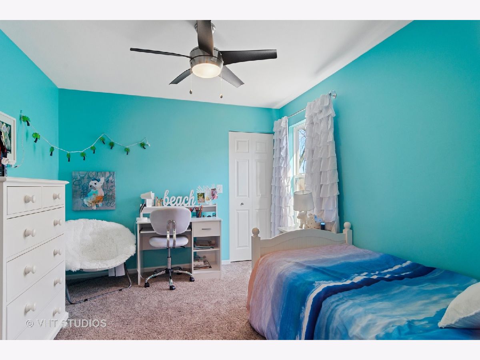
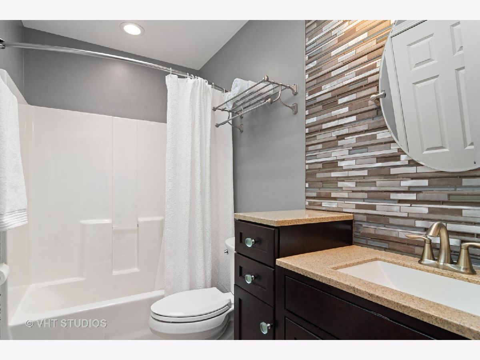
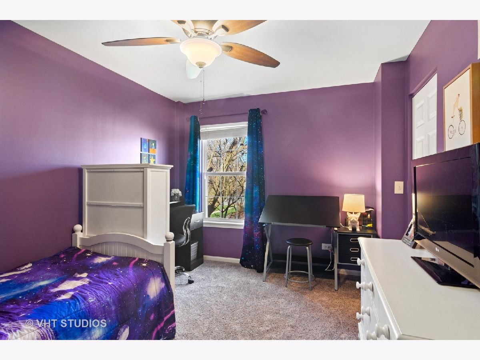
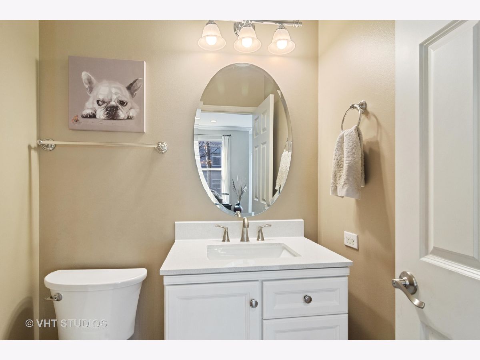
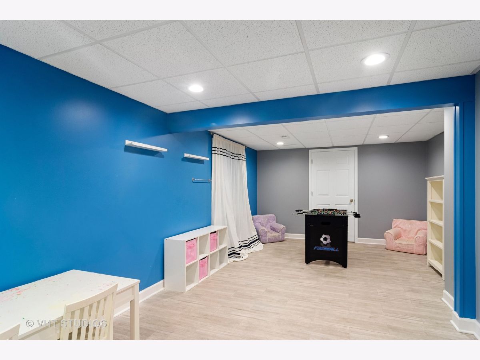
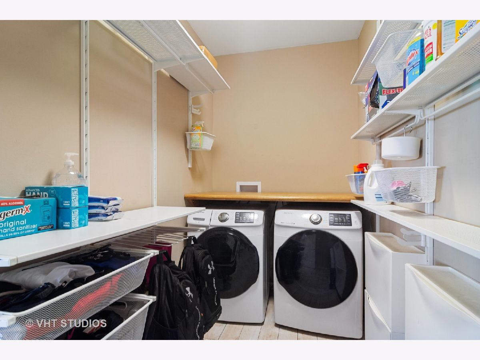
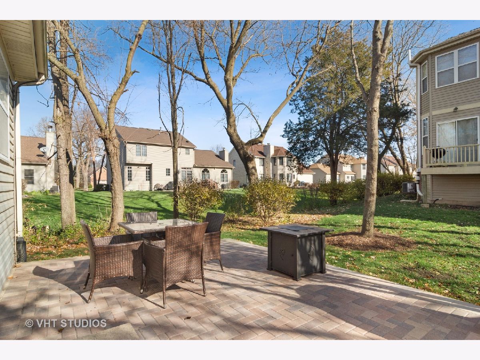
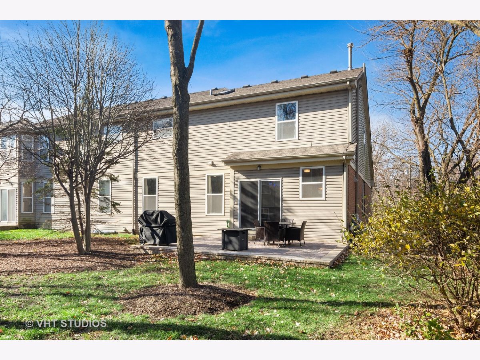
Room Specifics
Total Bedrooms: 3
Bedrooms Above Ground: 3
Bedrooms Below Ground: 0
Dimensions: —
Floor Type: Carpet
Dimensions: —
Floor Type: Carpet
Full Bathrooms: 3
Bathroom Amenities: Whirlpool,Separate Shower,Soaking Tub
Bathroom in Basement: 0
Rooms: Recreation Room,Sitting Room,Storage
Basement Description: Finished,Crawl
Other Specifics
| 2 | |
| Concrete Perimeter | |
| Asphalt | |
| Brick Paver Patio, Storms/Screens, End Unit | |
| — | |
| COMMON | |
| — | |
| Full | |
| Vaulted/Cathedral Ceilings, Hardwood Floors, First Floor Laundry, Laundry Hook-Up in Unit, Storage, Built-in Features, Walk-In Closet(s) | |
| Range, Microwave, Dishwasher, Refrigerator, Washer, Dryer, Disposal, Stainless Steel Appliance(s) | |
| Not in DB | |
| — | |
| — | |
| Park | |
| — |
Tax History
| Year | Property Taxes |
|---|---|
| 2016 | $7,958 |
| 2018 | $9,183 |
| 2020 | $8,274 |
Contact Agent
Nearby Similar Homes
Nearby Sold Comparables
Contact Agent
Listing Provided By
@properties

