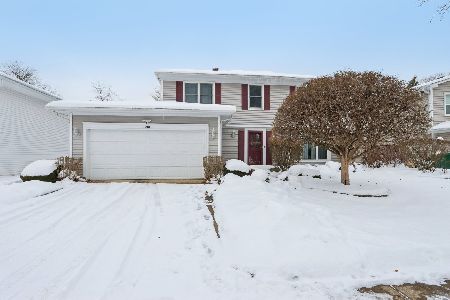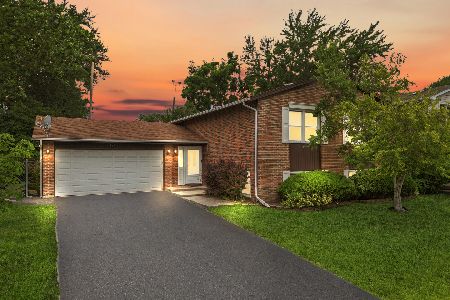54 Fox Hill Drive, Buffalo Grove, Illinois 60089
$540,000
|
Sold
|
|
| Status: | Closed |
| Sqft: | 2,700 |
| Cost/Sqft: | $204 |
| Beds: | 4 |
| Baths: | 3 |
| Year Built: | 1979 |
| Property Taxes: | $12,603 |
| Days On Market: | 591 |
| Lot Size: | 0,00 |
Description
Perfect opportunity to live in this very desirable neighborhood! Welcome to this wonderful split-level home nestled in Stevenson and D102 (Aptakisic-Tripp) school districts with hardwood floor throughout. The home showcases a well-designed open floor plan on main level with spacious living room, dining room and family room (pre-wired for home theater) and 4 large bedrooms on second level. European style kitchen with quartz countertops, dining island and high-end stainless-steel appliances. 2.5 Bathrooms with Toto toilets, recess lighting, newer sidings and windows. Few steps down, enter the Recreation room (above ground Basement) perfect for playtime and 2 double door closets will provide additional storage. Newer sliding patio door will lead you to huge deck and large yard. High-Efficiency HVAC (7/2020) & Roof with Gutters and leaf-guard (8/2021). Quiet interior location, easy access to major highways, shopping and close to park. Welcome Home!
Property Specifics
| Single Family | |
| — | |
| — | |
| 1979 | |
| — | |
| — | |
| No | |
| — |
| Lake | |
| Highland Grove | |
| 0 / Not Applicable | |
| — | |
| — | |
| — | |
| 12075191 | |
| 15331020170000 |
Nearby Schools
| NAME: | DISTRICT: | DISTANCE: | |
|---|---|---|---|
|
Grade School
Tripp School |
102 | — | |
|
Middle School
Aptakisic Junior High School |
102 | Not in DB | |
|
High School
Adlai E Stevenson High School |
125 | Not in DB | |
Property History
| DATE: | EVENT: | PRICE: | SOURCE: |
|---|---|---|---|
| 17 Apr, 2009 | Sold | $278,000 | MRED MLS |
| 16 Jan, 2009 | Under contract | $299,900 | MRED MLS |
| — | Last price change | $319,000 | MRED MLS |
| 20 Dec, 2008 | Listed for sale | $319,000 | MRED MLS |
| 2 Sep, 2024 | Sold | $540,000 | MRED MLS |
| 12 Jul, 2024 | Under contract | $549,900 | MRED MLS |
| — | Last price change | $574,900 | MRED MLS |
| 5 Jun, 2024 | Listed for sale | $574,900 | MRED MLS |
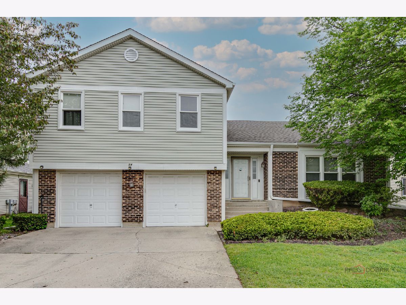
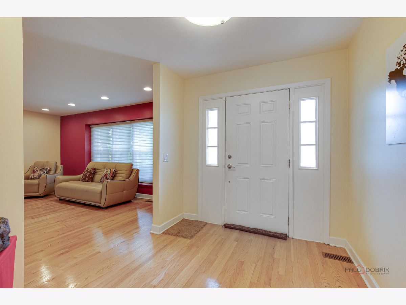
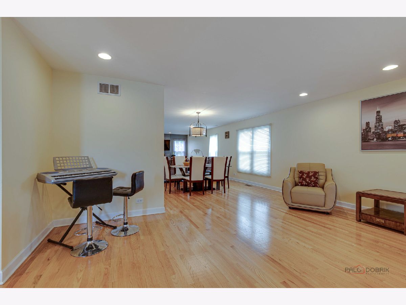
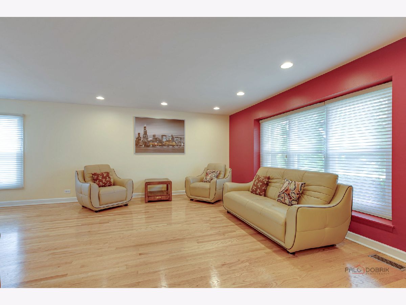
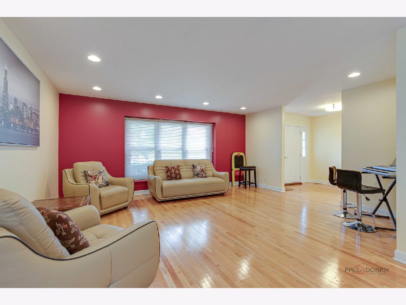
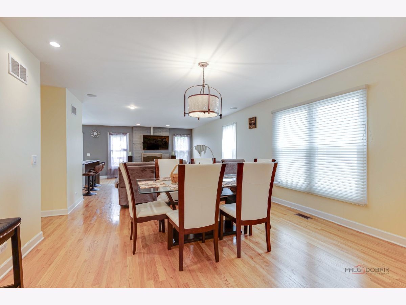
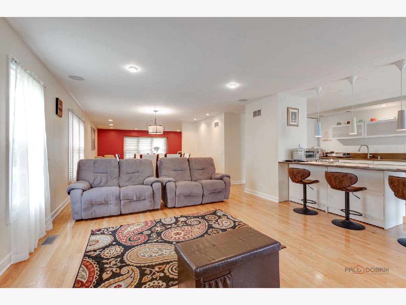
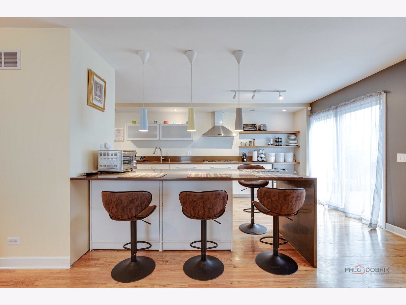
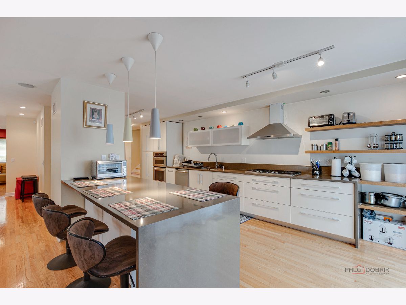
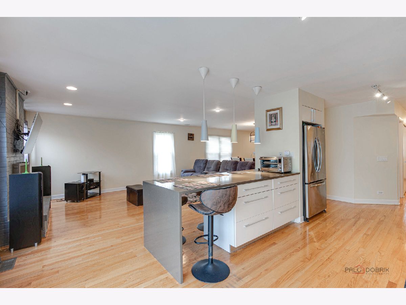
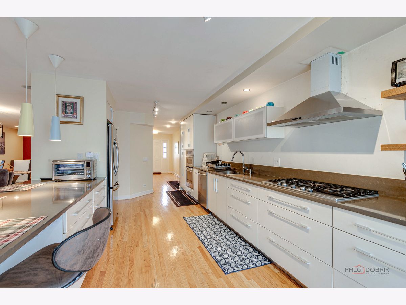
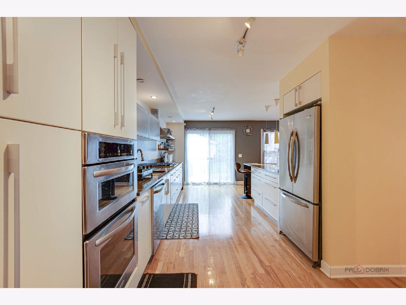
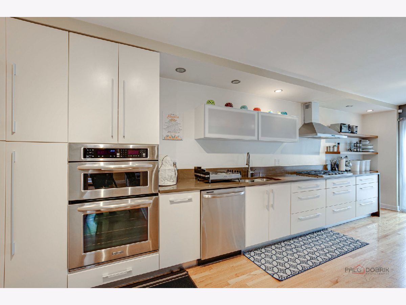
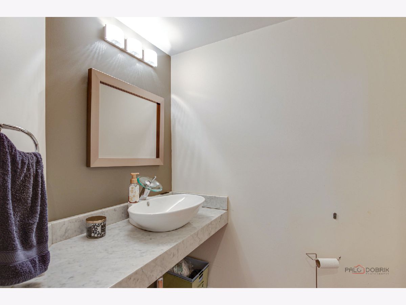
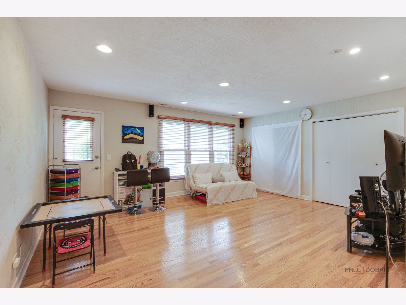
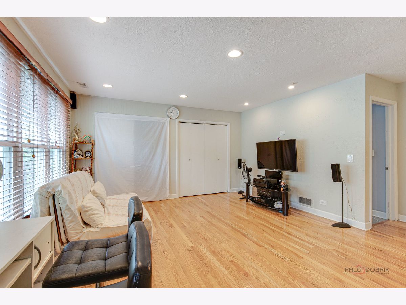
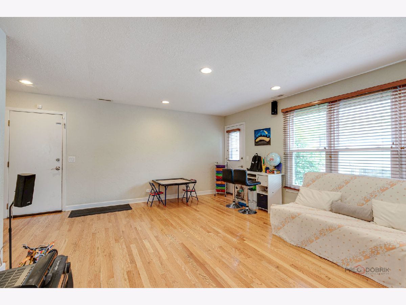
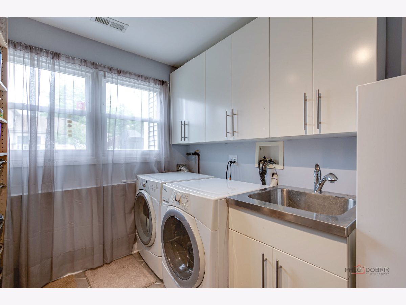
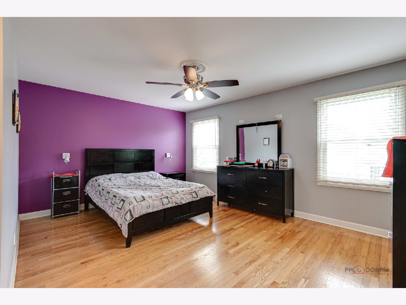
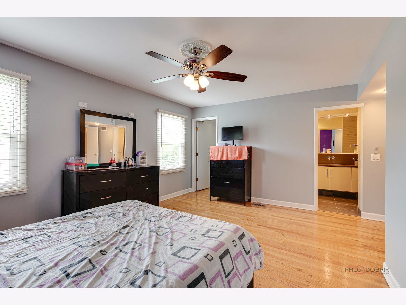
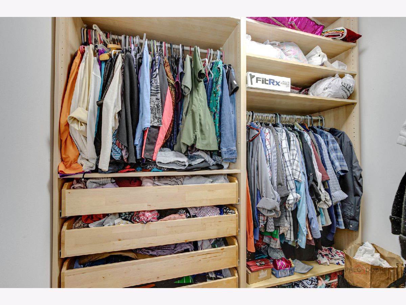
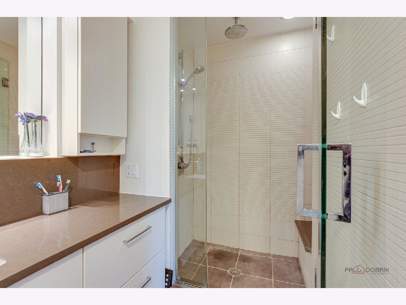
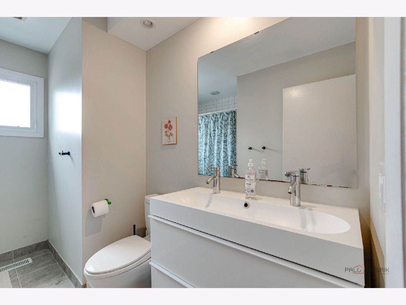
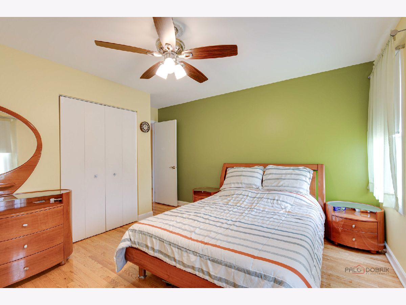
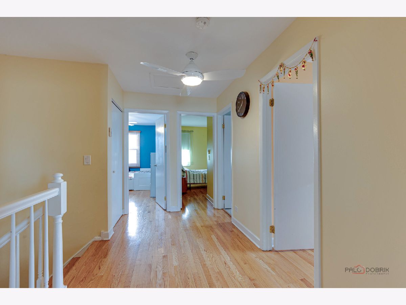
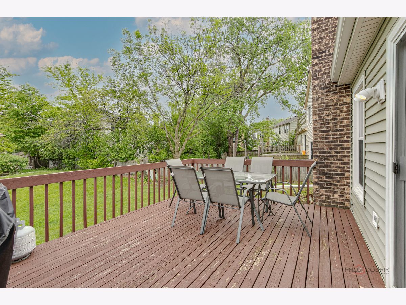
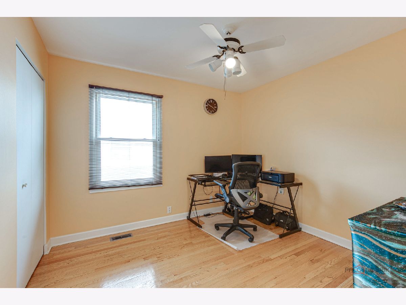
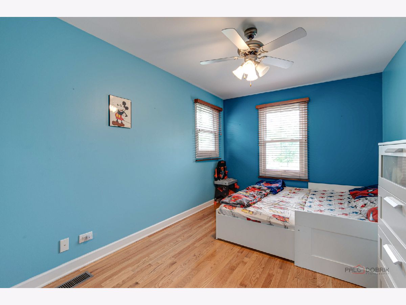
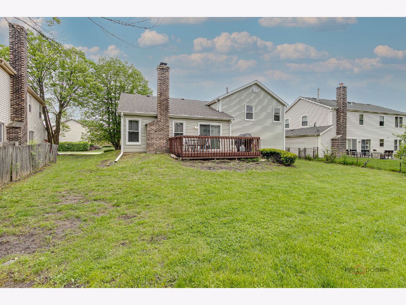
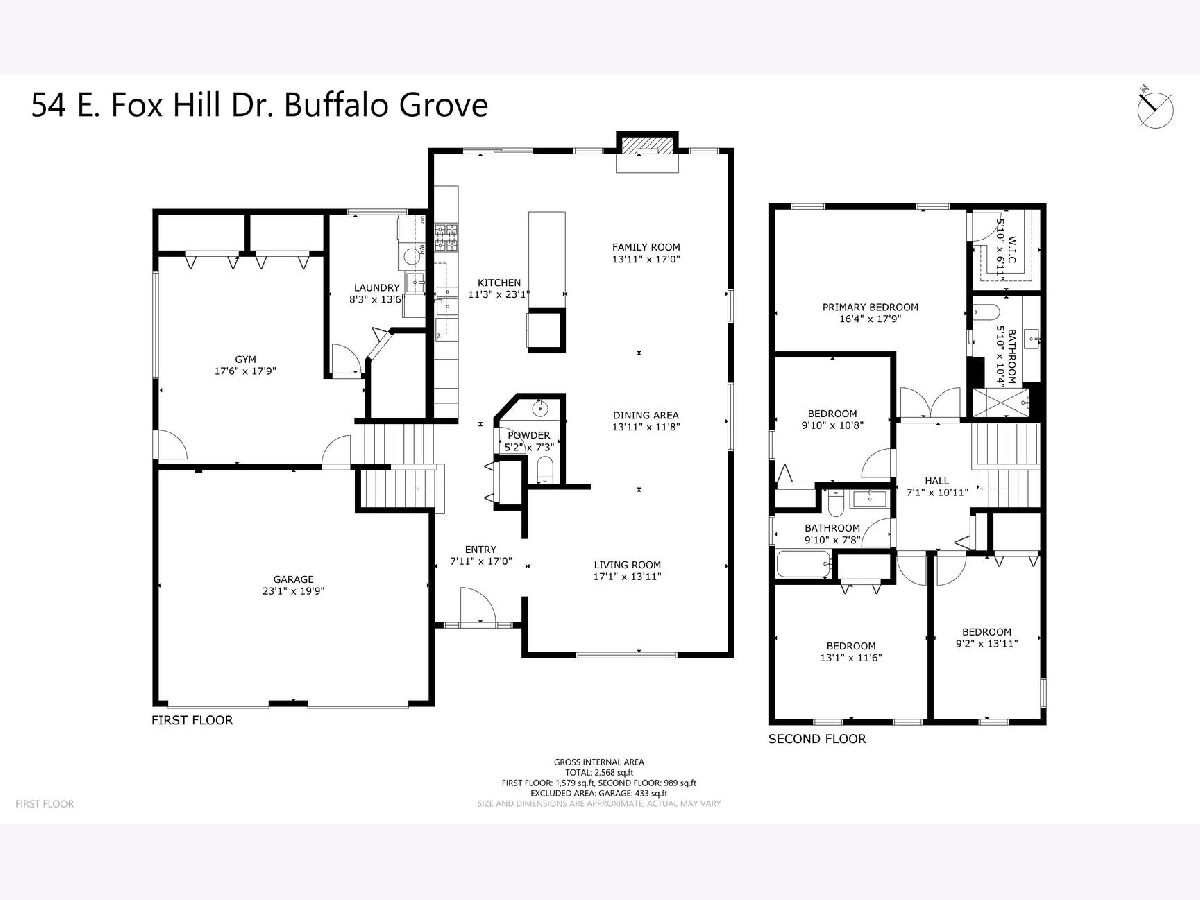
Room Specifics
Total Bedrooms: 4
Bedrooms Above Ground: 4
Bedrooms Below Ground: 0
Dimensions: —
Floor Type: —
Dimensions: —
Floor Type: —
Dimensions: —
Floor Type: —
Full Bathrooms: 3
Bathroom Amenities: —
Bathroom in Basement: 0
Rooms: —
Basement Description: Finished
Other Specifics
| 2 | |
| — | |
| Concrete | |
| — | |
| — | |
| 63X112X59X22X105 | |
| — | |
| — | |
| — | |
| — | |
| Not in DB | |
| — | |
| — | |
| — | |
| — |
Tax History
| Year | Property Taxes |
|---|---|
| 2009 | $9,064 |
| 2024 | $12,603 |
Contact Agent
Nearby Similar Homes
Nearby Sold Comparables
Contact Agent
Listing Provided By
Infinity Real Estate Services Corp

