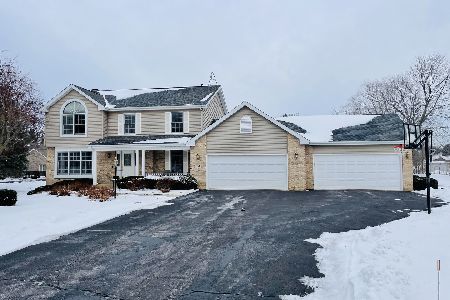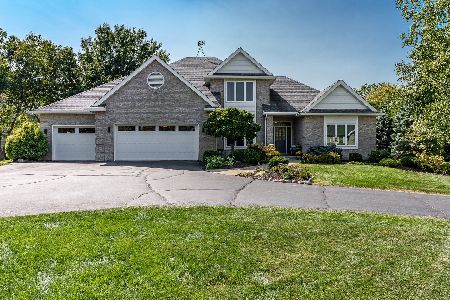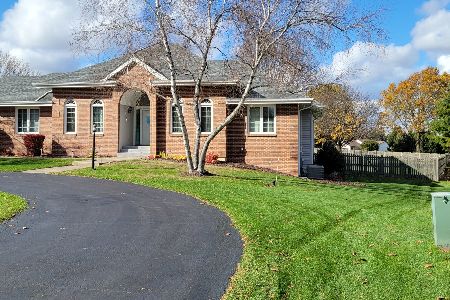54 Glen Abbey Drive, Rockford, Illinois 61107
$275,000
|
Sold
|
|
| Status: | Closed |
| Sqft: | 2,342 |
| Cost/Sqft: | $117 |
| Beds: | 3 |
| Baths: | 4 |
| Year Built: | 1998 |
| Property Taxes: | $7,025 |
| Days On Market: | 3036 |
| Lot Size: | 0,82 |
Description
Immaculately maintained home located in Boone County! Two story home with main floor laundry room. Beautiful hardwood flooring, new carpet in areas, large eat in kitchen with stainless steel appliances, gorgeous counters and an island overlooking the deck and huge wonderfully landscaped yard. Partially finished exposed basement with fourth bedroom and large full bathroom. Second level offers three bedrooms including the master bedroom with tons of closet space and master bath with whirlpool and double sinks. All of this plus a 4 car garage, newer roof and furnace in 2014, water filtration in kitchen sink and fridge plus a water softener. This home is a very well loved home and a must see! The awning has been removed for the winter, included with the home.
Property Specifics
| Single Family | |
| — | |
| — | |
| 1998 | |
| Full | |
| — | |
| No | |
| 0.82 |
| Boone | |
| — | |
| 100 / Annual | |
| None | |
| Private Well | |
| Septic-Private | |
| 09764543 | |
| 0507301003 |
Nearby Schools
| NAME: | DISTRICT: | DISTANCE: | |
|---|---|---|---|
|
Grade School
Seth Whitman Elementary School |
100 | — | |
|
Middle School
Belvidere Central Middle School |
100 | Not in DB | |
|
High School
Belvidere North High School |
100 | Not in DB | |
Property History
| DATE: | EVENT: | PRICE: | SOURCE: |
|---|---|---|---|
| 23 Apr, 2018 | Sold | $275,000 | MRED MLS |
| 2 Mar, 2018 | Under contract | $275,000 | MRED MLS |
| 29 Sep, 2017 | Listed for sale | $275,000 | MRED MLS |
| 16 Mar, 2022 | Sold | $316,500 | MRED MLS |
| 23 Jan, 2022 | Under contract | $324,900 | MRED MLS |
| — | Last price change | $335,000 | MRED MLS |
| 17 Jan, 2022 | Listed for sale | $335,000 | MRED MLS |
Room Specifics
Total Bedrooms: 4
Bedrooms Above Ground: 3
Bedrooms Below Ground: 1
Dimensions: —
Floor Type: —
Dimensions: —
Floor Type: —
Dimensions: —
Floor Type: —
Full Bathrooms: 4
Bathroom Amenities: Whirlpool,Separate Shower,Double Sink
Bathroom in Basement: 1
Rooms: Loft
Basement Description: Partially Finished
Other Specifics
| 4 | |
| — | |
| — | |
| Deck | |
| — | |
| 78X265X210X200 | |
| — | |
| Full | |
| Hardwood Floors, First Floor Laundry | |
| — | |
| Not in DB | |
| — | |
| — | |
| — | |
| Gas Log |
Tax History
| Year | Property Taxes |
|---|---|
| 2018 | $7,025 |
| 2022 | $8,108 |
Contact Agent
Nearby Similar Homes
Nearby Sold Comparables
Contact Agent
Listing Provided By
Keller Williams Realty Signature







