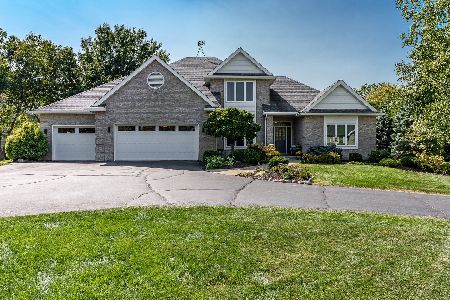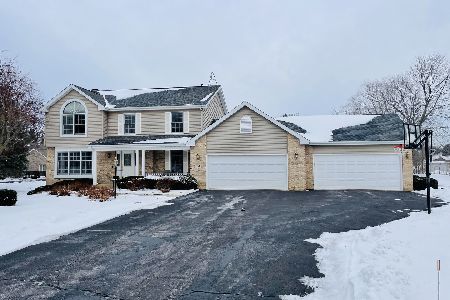10272 Springborough Drive, Rockford, Illinois 61107
$290,000
|
Sold
|
|
| Status: | Closed |
| Sqft: | 2,312 |
| Cost/Sqft: | $125 |
| Beds: | 4 |
| Baths: | 3 |
| Year Built: | 1992 |
| Property Taxes: | $6,809 |
| Days On Market: | 1477 |
| Lot Size: | 1,73 |
Description
THIS GORGEOUS 4 BR HOME NESTLED ON 1.73 ACRES HAS PLENTY OF ROOM AND IS THE PERFECT PLACE TO RAISE A FAMILY! The covered front porch and mature trees give this home lovely curb appeal. There is plenty of room for family gatherings as there is a formal dining room as well as an informal table space in the completely updated kitchen that has custom cabinetry, granite countertops, tiled backsplash, SS appliances and breakfast bar. A formal living room, and an additional family room with cozy fireplace and vaulted ceiling. Sliding doors from the family room will lead you out to the amazing spacious deck where you can grill and entertain guests while overlooking the serene expansive yard. Four bedrooms are upstairs including the master bedroom with an impressive full window with a lunette or half moon window above and full en-suite bath. First floor laundry with shelving. THIS ONE WILL CHECK ALL OF YOUR BOXES AND MORE! Belvidere schools. Water Heater 2019, Iron filter 2020, AC/Furnace 2016. Roof 2013.
Property Specifics
| Single Family | |
| — | |
| — | |
| 1992 | |
| Full | |
| — | |
| No | |
| 1.73 |
| Boone | |
| — | |
| 0 / Not Applicable | |
| None | |
| Private Well | |
| Septic-Private | |
| 11299447 | |
| 0507302004 |
Nearby Schools
| NAME: | DISTRICT: | DISTANCE: | |
|---|---|---|---|
|
Grade School
Seth Whitman Elementary School |
100 | — | |
|
Middle School
Belvidere Central Middle School |
100 | Not in DB | |
|
High School
Belvidere North High School |
100 | Not in DB | |
Property History
| DATE: | EVENT: | PRICE: | SOURCE: |
|---|---|---|---|
| 24 Feb, 2022 | Sold | $290,000 | MRED MLS |
| 24 Jan, 2022 | Under contract | $289,900 | MRED MLS |
| 6 Jan, 2022 | Listed for sale | $289,900 | MRED MLS |
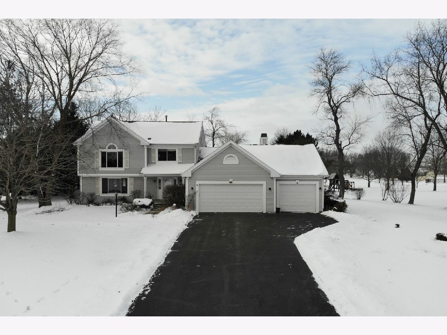
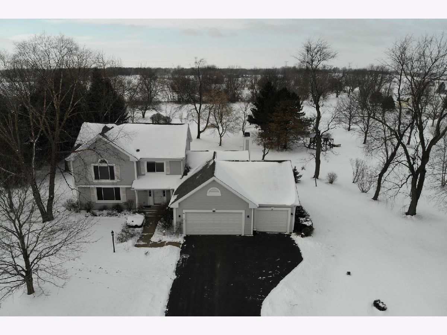
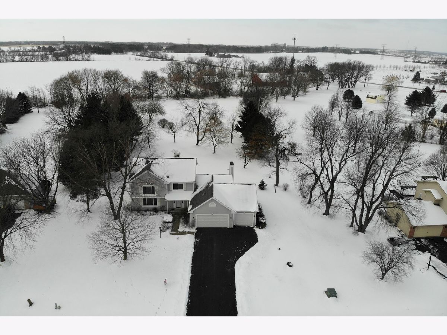
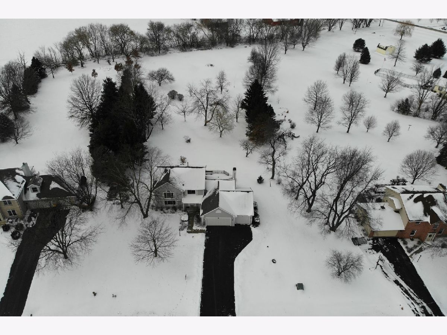
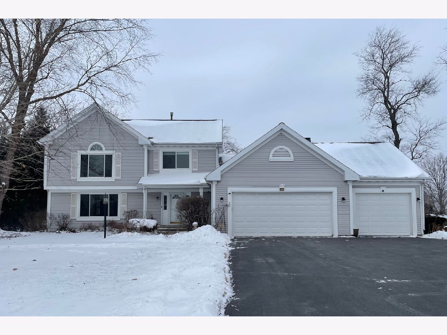
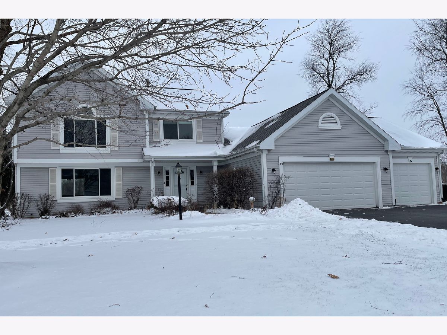
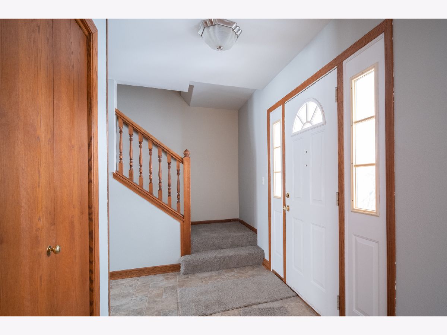
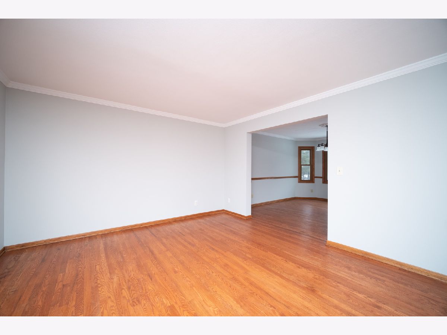
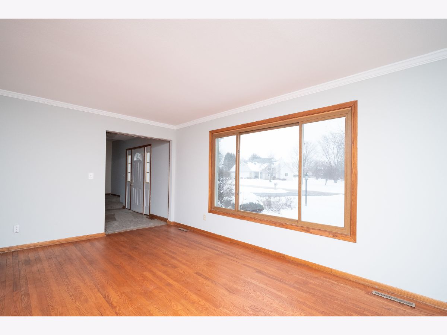

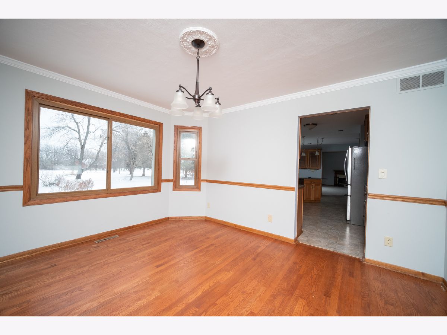
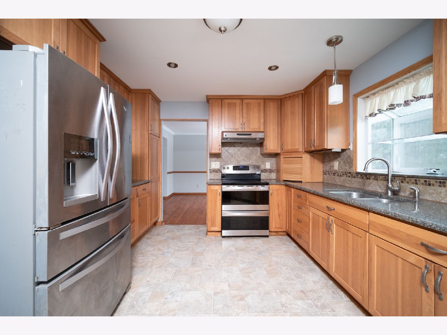
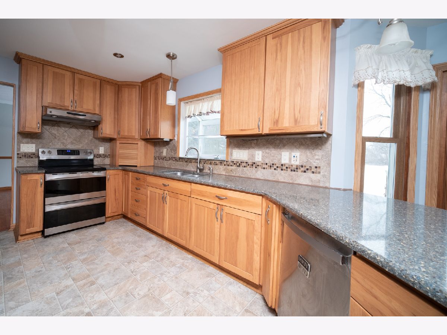
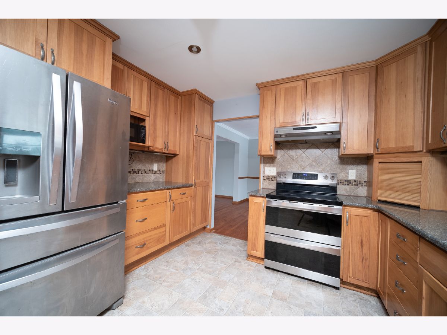

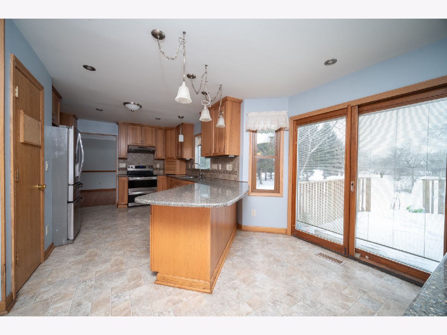


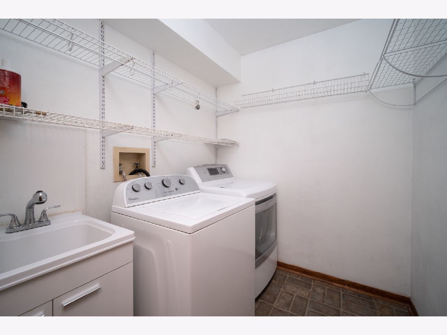
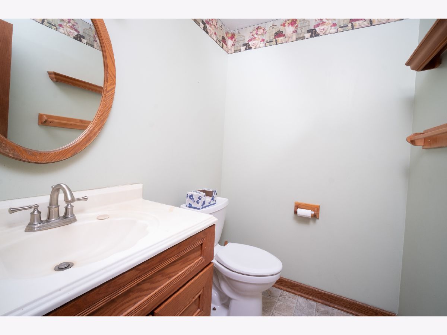


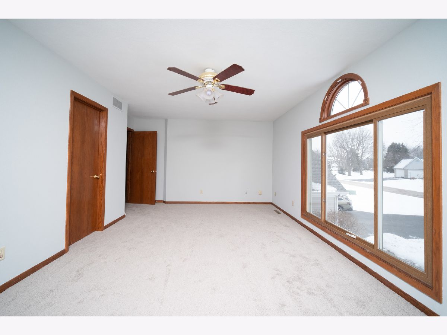
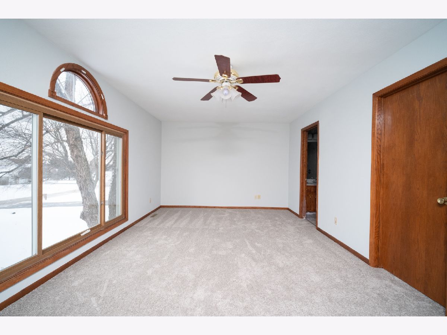
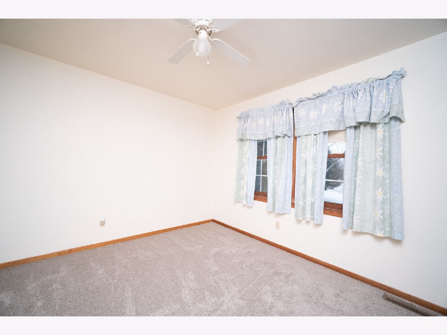
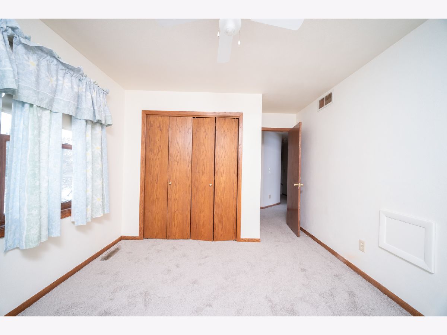
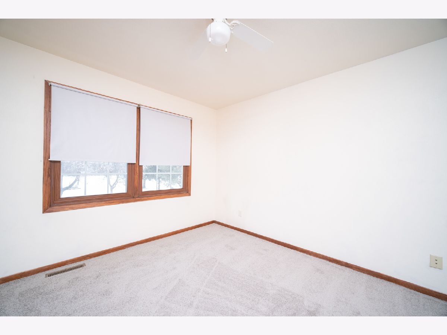

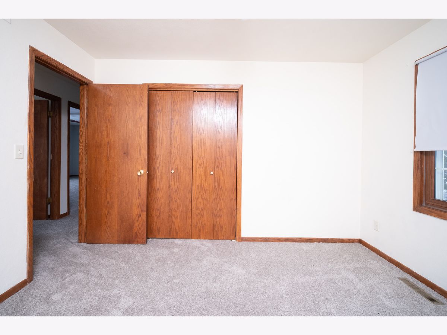
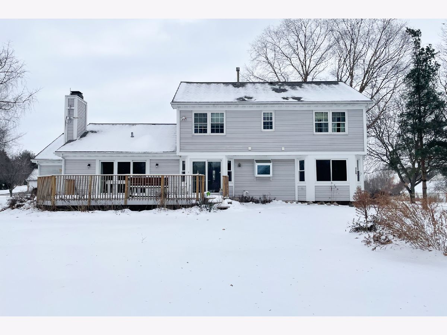

Room Specifics
Total Bedrooms: 4
Bedrooms Above Ground: 4
Bedrooms Below Ground: 0
Dimensions: —
Floor Type: —
Dimensions: —
Floor Type: —
Dimensions: —
Floor Type: —
Full Bathrooms: 3
Bathroom Amenities: —
Bathroom in Basement: 0
Rooms: No additional rooms
Basement Description: Unfinished
Other Specifics
| 2.5 | |
| — | |
| — | |
| Deck | |
| — | |
| 111X481X189X569 | |
| — | |
| Full | |
| Vaulted/Cathedral Ceilings, Hardwood Floors, First Floor Laundry | |
| Range, Dishwasher, Refrigerator, Stainless Steel Appliance(s) | |
| Not in DB | |
| — | |
| — | |
| — | |
| Wood Burning |
Tax History
| Year | Property Taxes |
|---|---|
| 2022 | $6,809 |
Contact Agent
Nearby Similar Homes
Nearby Sold Comparables
Contact Agent
Listing Provided By
Keller Williams Realty Signature


