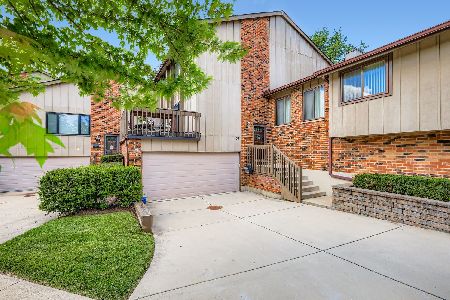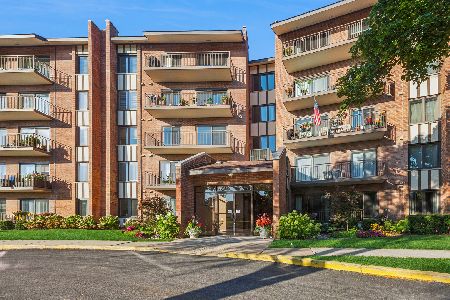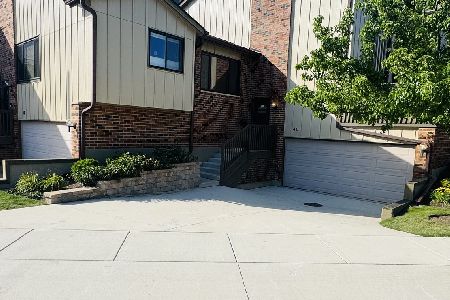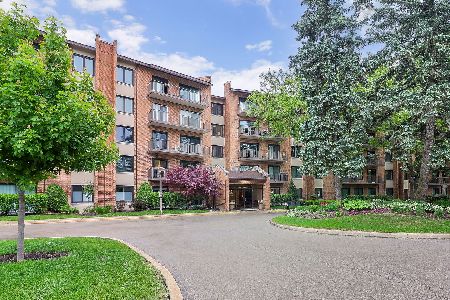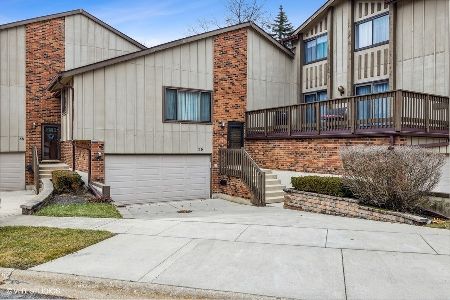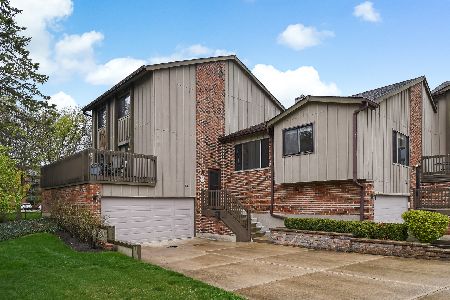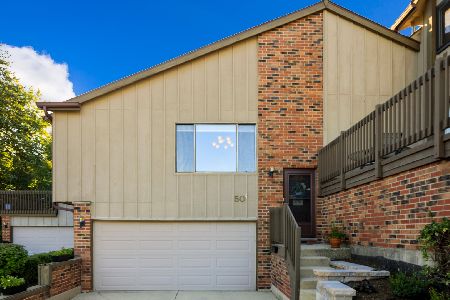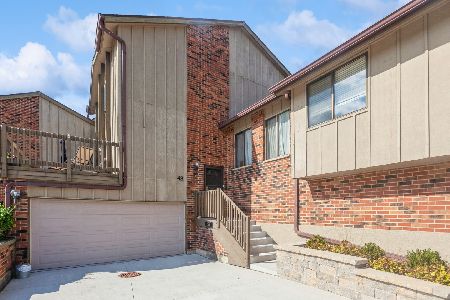54 Portwine Road, Willowbrook, Illinois 60527
$337,500
|
Sold
|
|
| Status: | Closed |
| Sqft: | 2,000 |
| Cost/Sqft: | $165 |
| Beds: | 4 |
| Baths: | 4 |
| Year Built: | 1977 |
| Property Taxes: | $5,736 |
| Days On Market: | 1194 |
| Lot Size: | 0,00 |
Description
Location and lifestyle awaits in Lake Hinsdale Village four bed, 2.2 bath townhome. First time on the market, the original owners lovingly maintained and customized the unit. In addition to the three beds on the second level, a fourth bedroom was added on the lower level- perfect space for a home office or guest room. Open floor plan living room and dining room makes great entertaining space. Eat-in Kitchen features granite counters, beautiful maple cabinetry, all appliances and access to a huge deck. Upstairs find a Master Bedroom suite with walk-in closet and private bath. Two additional beds and a hall bath on this level. Lower level features family room with fireplace, an additional bedroom, another powder room, laundry room and access to private patio; Two car attached garage. Lake Hinsdale amenities include pool, tennis courts, clubhouse, & exercise room, game room, pub, walking and bike trails and a boat dock. Conveniently located near excellent schools, parks, shopping, dining and transportation. This spacious townhome has room for all & then some. Needs some updating but well worth it.
Property Specifics
| Condos/Townhomes | |
| 3 | |
| — | |
| 1977 | |
| — | |
| CROFTON | |
| No | |
| — |
| Du Page | |
| Lake Hinsdale Village | |
| 551 / Monthly | |
| — | |
| — | |
| — | |
| 11440459 | |
| 0923106014 |
Nearby Schools
| NAME: | DISTRICT: | DISTANCE: | |
|---|---|---|---|
|
High School
Hinsdale South High School |
86 | Not in DB | |
Property History
| DATE: | EVENT: | PRICE: | SOURCE: |
|---|---|---|---|
| 9 Aug, 2022 | Sold | $337,500 | MRED MLS |
| 8 Jul, 2022 | Under contract | $330,000 | MRED MLS |
| — | Last price change | $369,900 | MRED MLS |
| 20 Jun, 2022 | Listed for sale | $369,900 | MRED MLS |
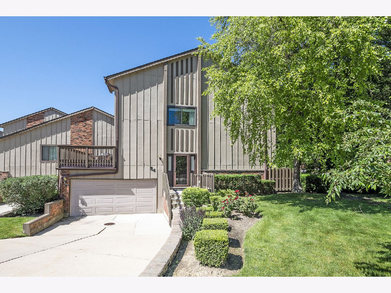
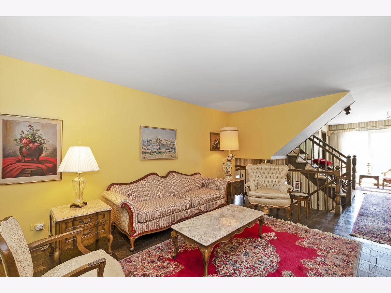
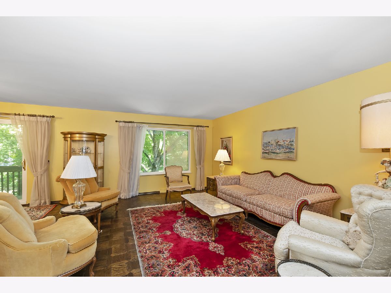
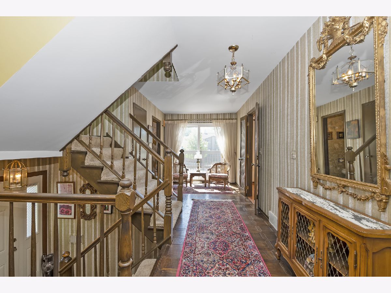
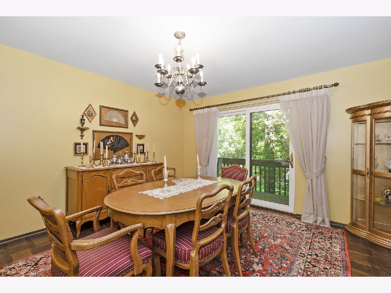
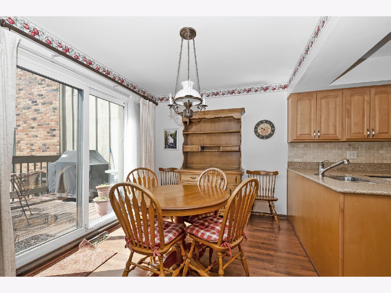
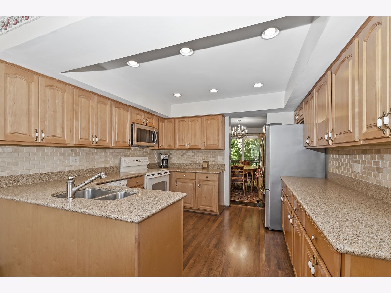
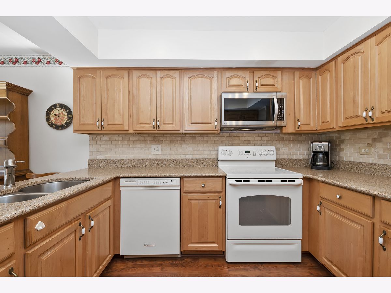
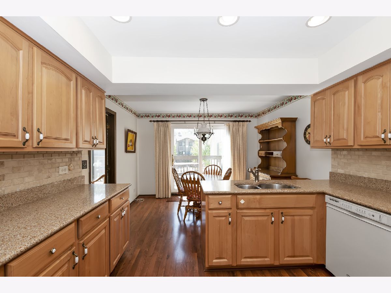
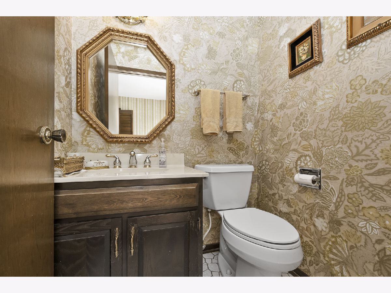
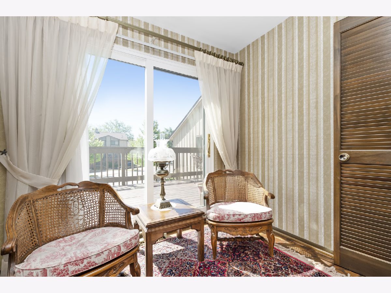
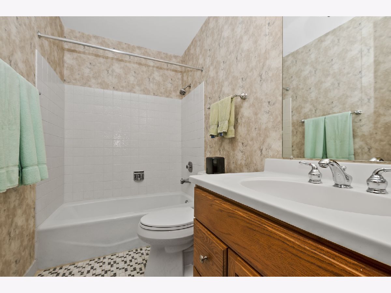
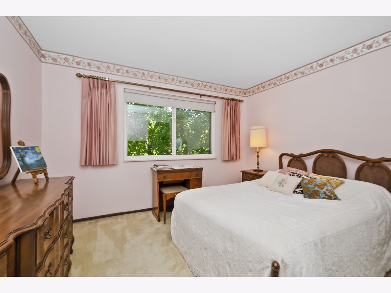
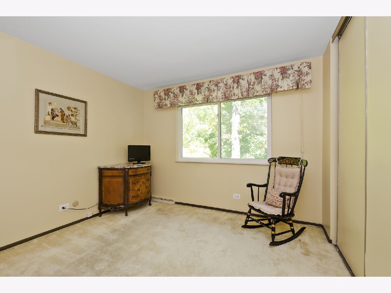
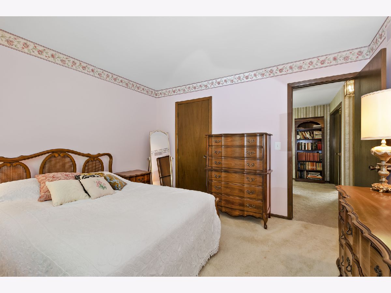
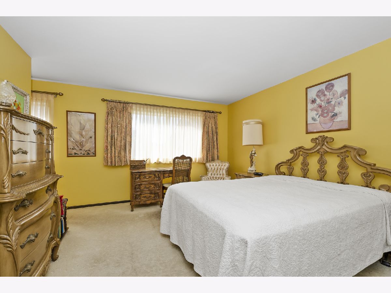
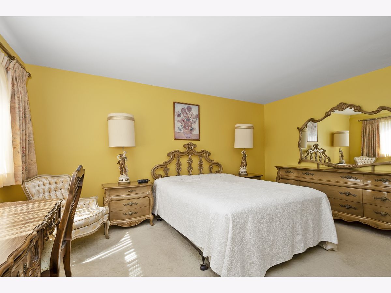
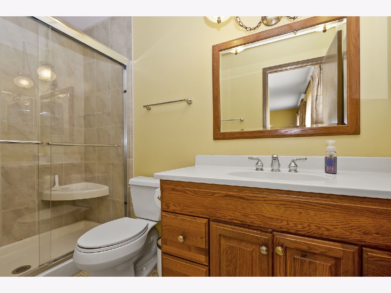
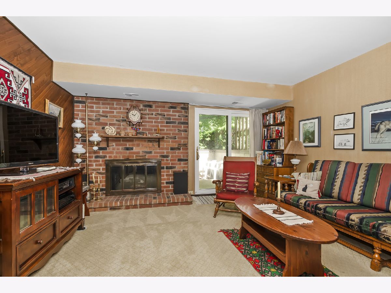
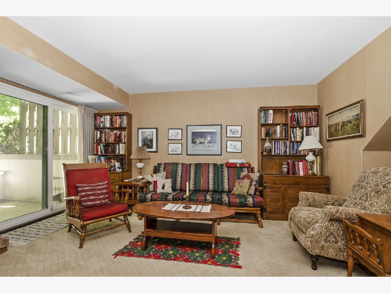
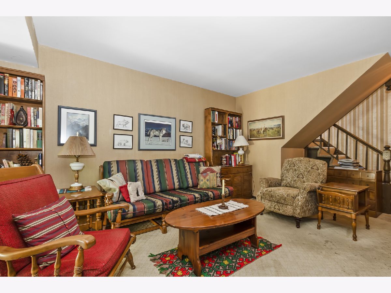
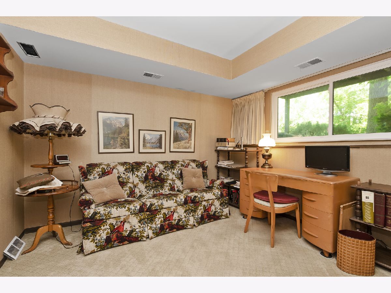
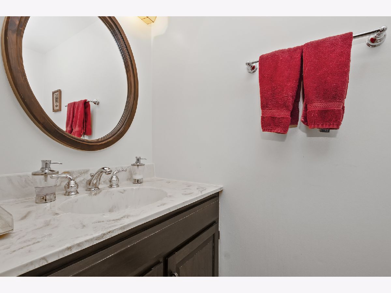
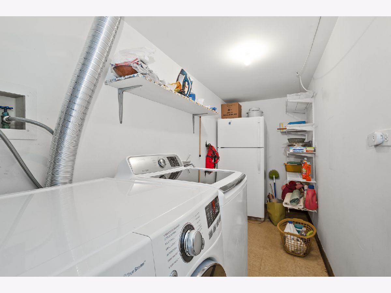
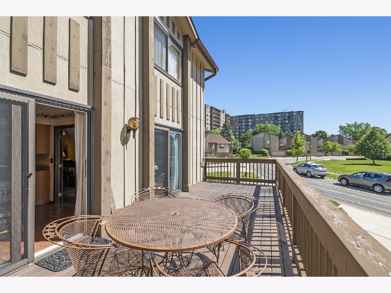
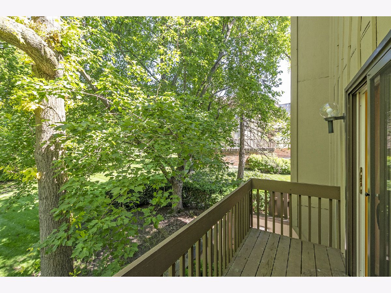
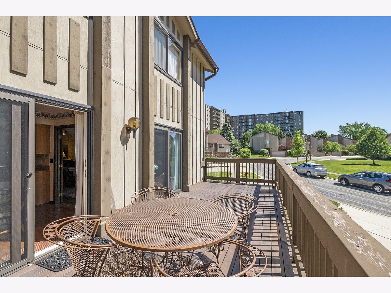
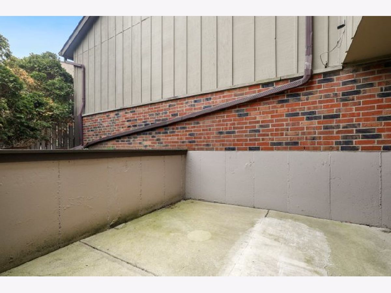
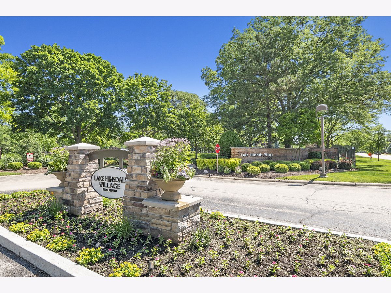
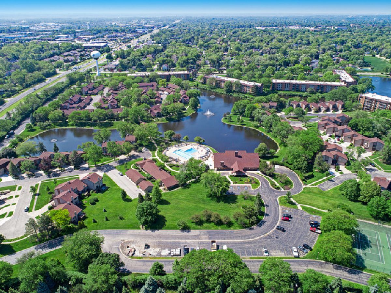
Room Specifics
Total Bedrooms: 4
Bedrooms Above Ground: 4
Bedrooms Below Ground: 0
Dimensions: —
Floor Type: —
Dimensions: —
Floor Type: —
Dimensions: —
Floor Type: —
Full Bathrooms: 4
Bathroom Amenities: Whirlpool,Separate Shower
Bathroom in Basement: 1
Rooms: —
Basement Description: Finished,Other
Other Specifics
| 2 | |
| — | |
| Concrete | |
| — | |
| — | |
| 35X15X26X46X35X9X46X26X15 | |
| — | |
| — | |
| — | |
| — | |
| Not in DB | |
| — | |
| — | |
| — | |
| — |
Tax History
| Year | Property Taxes |
|---|---|
| 2022 | $5,736 |
Contact Agent
Nearby Similar Homes
Nearby Sold Comparables
Contact Agent
Listing Provided By
Century 21 Affiliated

