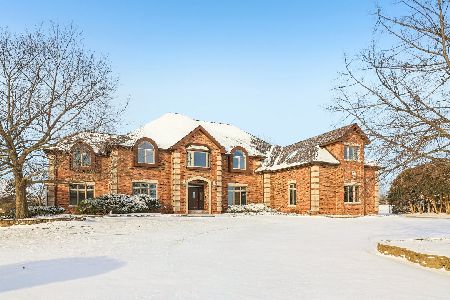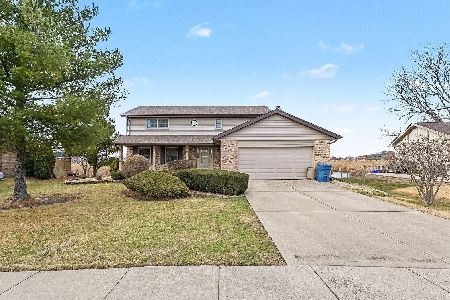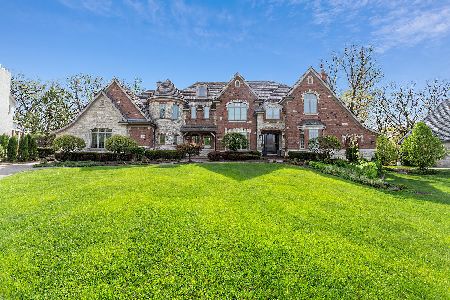54 Silo Ridge Rd East, Orland Park, Illinois 60467
$1,400,000
|
Sold
|
|
| Status: | Closed |
| Sqft: | 9,100 |
| Cost/Sqft: | $165 |
| Beds: | 5 |
| Baths: | 5 |
| Year Built: | 2003 |
| Property Taxes: | $23,915 |
| Days On Market: | 4318 |
| Lot Size: | 1,06 |
Description
If you desire TOTAL PRIVACY this brick and stone estate is for you with its amenities and stately appointments. The interior celebrates handsome millwork, stone finishes & grand entertaining spaces. Up to 7 bedrooms; 3 fireplaces; gourmet kitchen w/high end appliances; sunroom; enclosed porch; library; bar; theater; gym; pool w/spa; half court; security; generator; Visit 54SiloRidge .com
Property Specifics
| Single Family | |
| — | |
| Contemporary | |
| 2003 | |
| Full | |
| — | |
| No | |
| 1.06 |
| Cook | |
| Silo Ridge | |
| 750 / Annual | |
| Other | |
| Lake Michigan | |
| Public Sewer | |
| 08570582 | |
| 27074020110000 |
Nearby Schools
| NAME: | DISTRICT: | DISTANCE: | |
|---|---|---|---|
|
Grade School
Meadow Ridge School |
135 | — | |
|
Middle School
Century Junior High School |
135 | Not in DB | |
|
High School
Carl Sandburg High School |
230 | Not in DB | |
Property History
| DATE: | EVENT: | PRICE: | SOURCE: |
|---|---|---|---|
| 29 Apr, 2014 | Sold | $1,400,000 | MRED MLS |
| 8 Apr, 2014 | Under contract | $1,500,000 | MRED MLS |
| 29 Mar, 2014 | Listed for sale | $1,500,000 | MRED MLS |
Room Specifics
Total Bedrooms: 6
Bedrooms Above Ground: 5
Bedrooms Below Ground: 1
Dimensions: —
Floor Type: Carpet
Dimensions: —
Floor Type: Carpet
Dimensions: —
Floor Type: Carpet
Dimensions: —
Floor Type: —
Dimensions: —
Floor Type: —
Full Bathrooms: 5
Bathroom Amenities: Whirlpool,Separate Shower,Double Sink,Full Body Spray Shower,Double Shower
Bathroom in Basement: 1
Rooms: Bedroom 5,Bedroom 6,Eating Area,Enclosed Porch Heated,Exercise Room,Library,Pantry,Recreation Room,Sun Room,Theatre Room
Basement Description: Finished
Other Specifics
| 3 | |
| Concrete Perimeter | |
| Brick,Side Drive | |
| Balcony, Patio, Brick Paver Patio, In Ground Pool, Storms/Screens, Outdoor Fireplace | |
| Irregular Lot,Landscaped,Wooded | |
| 100 X 271 X 220 X 323 | |
| Pull Down Stair | |
| Full | |
| Vaulted/Cathedral Ceilings, Bar-Wet, Hardwood Floors, Heated Floors, First Floor Bedroom, First Floor Laundry | |
| Double Oven, Range, Microwave, Dishwasher, High End Refrigerator, Bar Fridge, Washer, Dryer, Disposal, Stainless Steel Appliance(s), Wine Refrigerator | |
| Not in DB | |
| — | |
| — | |
| — | |
| Gas Starter |
Tax History
| Year | Property Taxes |
|---|---|
| 2014 | $23,915 |
Contact Agent
Nearby Similar Homes
Nearby Sold Comparables
Contact Agent
Listing Provided By
RE/MAX Synergy









