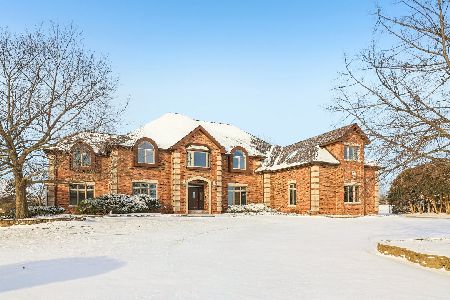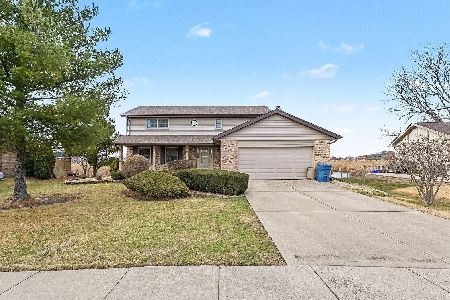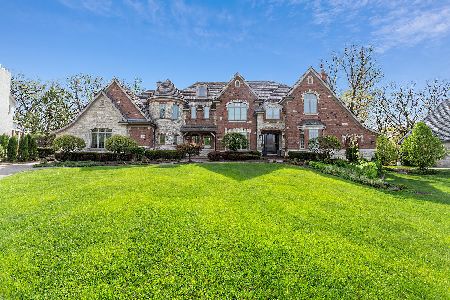68 Silo Ridge Road, Orland Park, Illinois 60467
$880,000
|
Sold
|
|
| Status: | Closed |
| Sqft: | 6,213 |
| Cost/Sqft: | $157 |
| Beds: | 4 |
| Baths: | 6 |
| Year Built: | 1995 |
| Property Taxes: | $26,844 |
| Days On Market: | 2030 |
| Lot Size: | 0,78 |
Description
Beautiful custom home in exclusive Silo Ridge Estates located on a mature lot with wood-line view where privacy indulges the manicured landscape. This first time to market estate features an elegant dual bridal staircase with soaring cathedral ceilings and custom, neutral finishes throughout. The spacious and open floorplan has room to expand and can be set up for related living or maid's quarters. Full walkout basement finished with built in surround sound and full bar for entertaining. Radiant heat. Hardwood and marble floors throughout most of the main level plus huge finished attic once used as a golf range. The opulent primary suite is located in its own wing with two massive walk-in closets and vaulted ceilings.
Property Specifics
| Single Family | |
| — | |
| — | |
| 1995 | |
| Full,Walkout | |
| CUSTOM | |
| No | |
| 0.78 |
| Cook | |
| Silo Ridge | |
| 550 / Annual | |
| Other | |
| Lake Michigan | |
| Public Sewer | |
| 10769145 | |
| 27074030040000 |
Nearby Schools
| NAME: | DISTRICT: | DISTANCE: | |
|---|---|---|---|
|
Grade School
Meadow Ridge School |
135 | — | |
|
Middle School
Century Junior High School |
135 | Not in DB | |
|
High School
Carl Sandburg High School |
230 | Not in DB | |
Property History
| DATE: | EVENT: | PRICE: | SOURCE: |
|---|---|---|---|
| 14 Aug, 2020 | Sold | $880,000 | MRED MLS |
| 13 Jul, 2020 | Under contract | $975,000 | MRED MLS |
| 3 Jul, 2020 | Listed for sale | $975,000 | MRED MLS |








































Room Specifics
Total Bedrooms: 4
Bedrooms Above Ground: 4
Bedrooms Below Ground: 0
Dimensions: —
Floor Type: Carpet
Dimensions: —
Floor Type: Carpet
Dimensions: —
Floor Type: Carpet
Full Bathrooms: 6
Bathroom Amenities: Whirlpool,Separate Shower,Double Sink,Soaking Tub
Bathroom in Basement: 1
Rooms: Breakfast Room,Family Room,Foyer,Great Room,Loft,Office
Basement Description: Finished,Exterior Access
Other Specifics
| 4 | |
| Concrete Perimeter,Reinforced Caisson | |
| Concrete,Circular | |
| Deck, Patio, Brick Paver Patio, Outdoor Grill | |
| Irregular Lot,Landscaped,Wooded,Mature Trees | |
| 33976 | |
| Finished,Full,Interior Stair | |
| Full | |
| Vaulted/Cathedral Ceilings, Bar-Wet, Hardwood Floors, Heated Floors, First Floor Full Bath, Walk-In Closet(s) | |
| Double Oven, Microwave, Dishwasher, Refrigerator, High End Refrigerator, Bar Fridge, Washer, Dryer, Disposal, Cooktop, Range Hood, Water Softener, Water Softener Owned | |
| Not in DB | |
| Curbs, Street Lights, Street Paved | |
| — | |
| — | |
| Wood Burning, Gas Log, Gas Starter, Includes Accessories |
Tax History
| Year | Property Taxes |
|---|---|
| 2020 | $26,844 |
Contact Agent
Nearby Similar Homes
Nearby Sold Comparables
Contact Agent
Listing Provided By
Prospect Equities Real Estate






