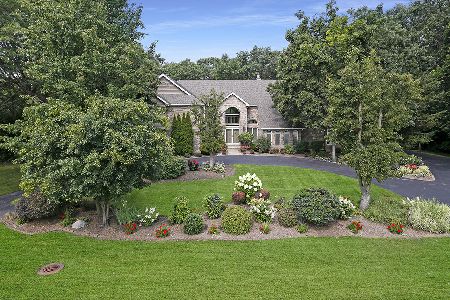57 Woodview Lane, Lemont, Illinois 60439
$725,000
|
Sold
|
|
| Status: | Closed |
| Sqft: | 3,881 |
| Cost/Sqft: | $204 |
| Beds: | 4 |
| Baths: | 5 |
| Year Built: | 1990 |
| Property Taxes: | $12,122 |
| Days On Market: | 3978 |
| Lot Size: | 1,02 |
Description
Beautifully situated on an acre parcel amidst rolling hills and adjacent to Forest Preserve, this sprawling custom ranch has had a complete makeover in the past two years. Enjoy access to riding trails and horse boarding from a get to everything location. Home and landscape so luxe with in ground pool and patio. Two finished levels afford easy space for entertaining, spreading out and even related living.
Property Specifics
| Single Family | |
| — | |
| Ranch | |
| 1990 | |
| Full | |
| — | |
| No | |
| 1.02 |
| Cook | |
| Equestrian Woods | |
| 300 / Annual | |
| None | |
| Private Well | |
| Septic-Private | |
| 08885476 | |
| 22242040050000 |
Nearby Schools
| NAME: | DISTRICT: | DISTANCE: | |
|---|---|---|---|
|
Grade School
River Valley Elementary School |
113A | — | |
|
Middle School
Old Quarry Middle School |
113A | Not in DB | |
|
High School
Lemont Twp High School |
210 | Not in DB | |
|
Alternate Elementary School
Oakwood Elementary School |
— | Not in DB | |
Property History
| DATE: | EVENT: | PRICE: | SOURCE: |
|---|---|---|---|
| 29 Mar, 2012 | Sold | $740,000 | MRED MLS |
| 17 Feb, 2012 | Under contract | $795,000 | MRED MLS |
| 28 Aug, 2011 | Listed for sale | $795,000 | MRED MLS |
| 17 Dec, 2015 | Sold | $725,000 | MRED MLS |
| 18 Oct, 2015 | Under contract | $790,000 | MRED MLS |
| — | Last price change | $845,000 | MRED MLS |
| 8 Apr, 2015 | Listed for sale | $845,000 | MRED MLS |
Room Specifics
Total Bedrooms: 4
Bedrooms Above Ground: 4
Bedrooms Below Ground: 0
Dimensions: —
Floor Type: Hardwood
Dimensions: —
Floor Type: Hardwood
Dimensions: —
Floor Type: Carpet
Full Bathrooms: 5
Bathroom Amenities: Whirlpool,Separate Shower,Double Sink,Full Body Spray Shower
Bathroom in Basement: 1
Rooms: Gallery,Office,Recreation Room,Storage,Theatre Room
Basement Description: Finished
Other Specifics
| 3 | |
| Concrete Perimeter | |
| Asphalt | |
| Deck, Patio, Brick Paver Patio, In Ground Pool | |
| Forest Preserve Adjacent | |
| 165 X 270 | |
| Full,Pull Down Stair | |
| Full | |
| Vaulted/Cathedral Ceilings, Skylight(s), Bar-Wet, Hardwood Floors, Heated Floors, First Floor Laundry | |
| Double Oven, Range, Microwave, Dishwasher, High End Refrigerator, Bar Fridge, Freezer, Washer, Dryer, Disposal, Stainless Steel Appliance(s), Wine Refrigerator | |
| Not in DB | |
| Horse-Riding Trails, Street Paved | |
| — | |
| — | |
| Double Sided, Gas Log |
Tax History
| Year | Property Taxes |
|---|---|
| 2012 | $10,432 |
| 2015 | $12,122 |
Contact Agent
Nearby Similar Homes
Nearby Sold Comparables
Contact Agent
Listing Provided By
Coldwell Banker Residential







