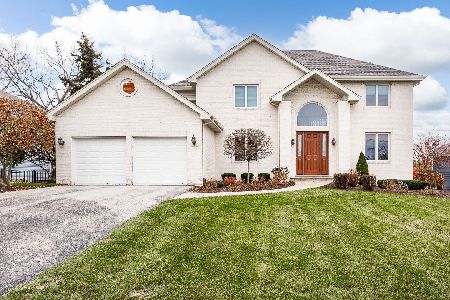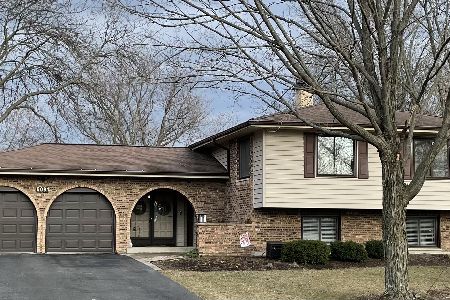540 61st Street, Lisle, Illinois 60532
$337,500
|
Sold
|
|
| Status: | Closed |
| Sqft: | 1,931 |
| Cost/Sqft: | $176 |
| Beds: | 3 |
| Baths: | 3 |
| Year Built: | 1973 |
| Property Taxes: | $9,522 |
| Days On Market: | 3754 |
| Lot Size: | 0,51 |
Description
WONDERFUL, ALL BRICK RANCH! Located on a quiet street in Woodridge Estates on the south end of Lisle. This home features a spacious three bedroom flowing floor plan. The living and dining room features custom ceiling wood molding and large bay windows. Family room includes a floor to ceiling Marble stone fireplace and sliding doors to the backyard. Eat in Kitchen has plenty of newer cabinets with Quartz counters and recessed lighting. Two Spacious bedrooms have beautiful wood floors with large windows for plenty of natural light. Master bedroom has wood floors to match the other two rooms under carpet. Full finished basement offers a masonry fireplace, 2nd kitchen, plenty of room and storage for entertaining. HUGE backyard with a paver walkway leading to the maintenance free composite deck. Location of the storage shed and deck allows for a wide open backyard. Located on a quiet interior street yet convenient to shopping, theater, expressways and schools. THIS IS A MUST SEE!
Property Specifics
| Single Family | |
| — | |
| Ranch | |
| 1973 | |
| Full | |
| — | |
| No | |
| 0.51 |
| Du Page | |
| Woodridge Estates | |
| 0 / Not Applicable | |
| None | |
| Lake Michigan | |
| Septic-Private | |
| 09057720 | |
| 0814402020 |
Nearby Schools
| NAME: | DISTRICT: | DISTANCE: | |
|---|---|---|---|
|
Grade School
Goodrich Elementary School |
68 | — | |
|
Middle School
Thomas Jefferson Junior High Sch |
68 | Not in DB | |
|
High School
North High School |
99 | Not in DB | |
Property History
| DATE: | EVENT: | PRICE: | SOURCE: |
|---|---|---|---|
| 18 Dec, 2015 | Sold | $337,500 | MRED MLS |
| 19 Oct, 2015 | Under contract | $339,900 | MRED MLS |
| 7 Oct, 2015 | Listed for sale | $339,900 | MRED MLS |
Room Specifics
Total Bedrooms: 3
Bedrooms Above Ground: 3
Bedrooms Below Ground: 0
Dimensions: —
Floor Type: Hardwood
Dimensions: —
Floor Type: Hardwood
Full Bathrooms: 3
Bathroom Amenities: —
Bathroom in Basement: 1
Rooms: Kitchen
Basement Description: Finished
Other Specifics
| 2 | |
| Concrete Perimeter | |
| Asphalt | |
| Deck | |
| — | |
| 112X203X110X203 | |
| — | |
| Full | |
| — | |
| Range, Microwave, Dishwasher, Refrigerator, Washer, Dryer | |
| Not in DB | |
| — | |
| — | |
| — | |
| — |
Tax History
| Year | Property Taxes |
|---|---|
| 2015 | $9,522 |
Contact Agent
Nearby Similar Homes
Nearby Sold Comparables
Contact Agent
Listing Provided By
Baird & Warner









