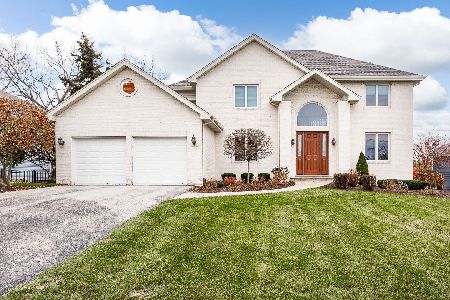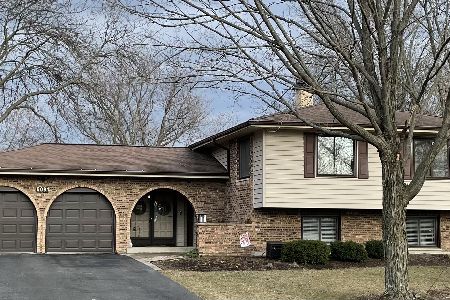6091 Elm Street, Lisle, Illinois 60532
$346,000
|
Sold
|
|
| Status: | Closed |
| Sqft: | 2,400 |
| Cost/Sqft: | $146 |
| Beds: | 4 |
| Baths: | 3 |
| Year Built: | 1976 |
| Property Taxes: | $8,602 |
| Days On Market: | 3787 |
| Lot Size: | 0,00 |
Description
This is the one! Lovingly maintained and stylishly updated. Spacious split with walk-out lower level. The quality and craftsmanship is apparent from the moment you arrive at the entryway with brick paver pathway and double entry doors. The large foyer offers vaulted ceiling and sliding door to the deck & yard. White oak hardwood floors, stairs, and railings were installed new in '09. The large eat-in kitchen offers a planning desk, vaulted ceilings, new countertops, sink, faucet, microwave, & dishwasher. All baths updated with timeless fixtures, tile, lighting, & cabinetry. The large family room has a gas fireplace and sliding doors that open onto a patio. Large wood workshop can be used as is or converted to a second master. Sited on half an acre with mature trees & gardens. Roof, siding, eaves & gutters newer ('08). The list of new/newer items is too numerous to list. Agents please see additional info. DG North HS. Can't close before the end of November.
Property Specifics
| Single Family | |
| — | |
| — | |
| 1976 | |
| Full,English | |
| — | |
| No | |
| — |
| Du Page | |
| — | |
| 0 / Not Applicable | |
| None | |
| Lake Michigan | |
| Septic-Private | |
| 09031801 | |
| 0814408001 |
Nearby Schools
| NAME: | DISTRICT: | DISTANCE: | |
|---|---|---|---|
|
Grade School
Goodrich Elementary School |
68 | — | |
|
Middle School
Thomas Jefferson Junior High Sch |
68 | Not in DB | |
|
High School
North High School |
99 | Not in DB | |
Property History
| DATE: | EVENT: | PRICE: | SOURCE: |
|---|---|---|---|
| 19 Nov, 2015 | Sold | $346,000 | MRED MLS |
| 17 Sep, 2015 | Under contract | $350,000 | MRED MLS |
| 4 Sep, 2015 | Listed for sale | $350,000 | MRED MLS |
| 14 Apr, 2022 | Sold | $445,000 | MRED MLS |
| 23 Mar, 2022 | Under contract | $420,000 | MRED MLS |
| 23 Mar, 2022 | Listed for sale | $420,000 | MRED MLS |
Room Specifics
Total Bedrooms: 4
Bedrooms Above Ground: 4
Bedrooms Below Ground: 0
Dimensions: —
Floor Type: Hardwood
Dimensions: —
Floor Type: Hardwood
Dimensions: —
Floor Type: Carpet
Full Bathrooms: 3
Bathroom Amenities: —
Bathroom in Basement: 1
Rooms: Workshop
Basement Description: Finished
Other Specifics
| 2 | |
| Concrete Perimeter | |
| Asphalt | |
| Deck, Patio, Porch, Gazebo, Storms/Screens | |
| — | |
| 118X200X121X206 | |
| — | |
| Full | |
| Vaulted/Cathedral Ceilings, Hardwood Floors | |
| Range, Microwave, Dishwasher, Refrigerator, Washer, Dryer | |
| Not in DB | |
| Clubhouse, Pool | |
| — | |
| — | |
| Gas Log |
Tax History
| Year | Property Taxes |
|---|---|
| 2015 | $8,602 |
| 2022 | $8,815 |
Contact Agent
Nearby Similar Homes
Nearby Sold Comparables
Contact Agent
Listing Provided By
Coldwell Banker Residential








