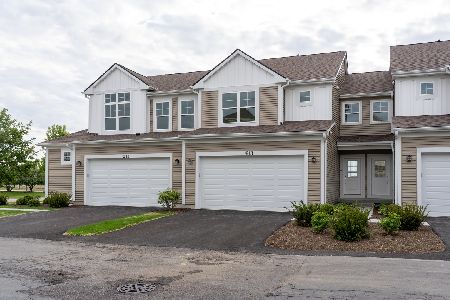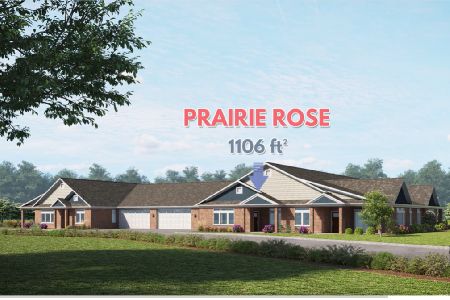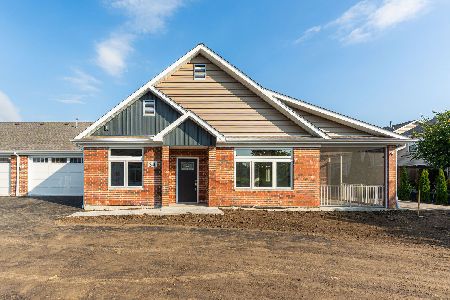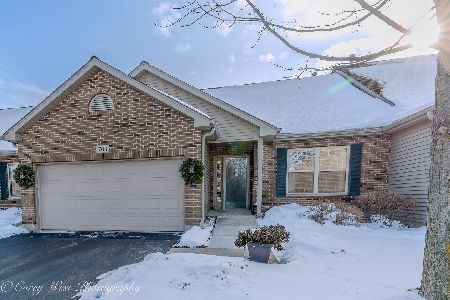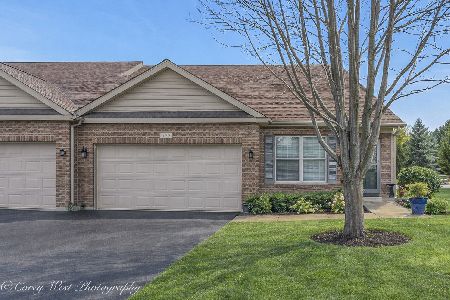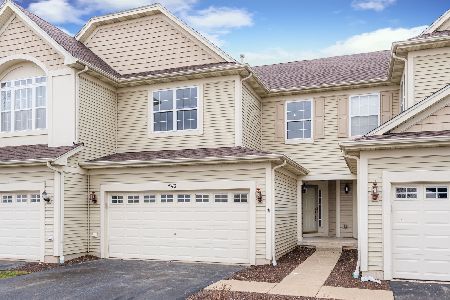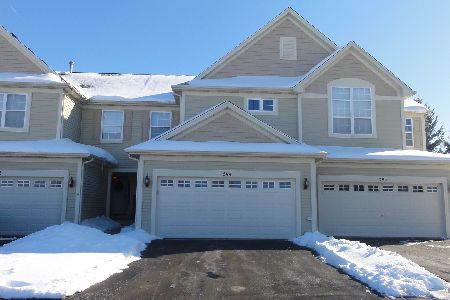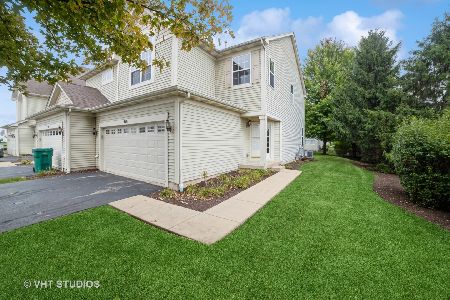540 Amherst Drive, Sycamore, Illinois 60178
$174,000
|
Sold
|
|
| Status: | Closed |
| Sqft: | 1,762 |
| Cost/Sqft: | $102 |
| Beds: | 2 |
| Baths: | 3 |
| Year Built: | 2007 |
| Property Taxes: | $5,156 |
| Days On Market: | 2714 |
| Lot Size: | 0,00 |
Description
Beautiful, bright, & airy, 2bd/2.5 bth townhome in the North Grove Crossings subdivision! As you enter this large, end unit you're greeted by a two story foyer, which leads you to the eat-in kitchen that boasts cherry cabinets, stainless steel appliances, and breakfast bar. Kitchen overlooks living room and dining area, and a sliding glass door leads you outside to your own patio, which makes entertaining a breeze. Upstairs you'll find a loft perfect for a home office. Retreat to your master bedroom that overlooks serene pond and fountain. Master bedroom boasts vaulted ceilings, walk in closet, master bath with double sinks, separate soaking tub and shower. 2nd bedroom adjacent to it's own full bath. First floor mudroom with laundry, a half bath, 2 car garage, and an unfinished basement with endless possibilities finish off this fabulous home! All you have to do is move in! Don't miss this one!
Property Specifics
| Condos/Townhomes | |
| 2 | |
| — | |
| 2007 | |
| Full | |
| CHESAPEAKE | |
| No | |
| — |
| De Kalb | |
| North Grove Crossings | |
| 125 / Monthly | |
| Insurance,Lawn Care,Snow Removal | |
| Public | |
| Public Sewer | |
| 10067792 | |
| 0621428046 |
Property History
| DATE: | EVENT: | PRICE: | SOURCE: |
|---|---|---|---|
| 15 Nov, 2018 | Sold | $174,000 | MRED MLS |
| 3 Sep, 2018 | Under contract | $180,000 | MRED MLS |
| 30 Aug, 2018 | Listed for sale | $180,000 | MRED MLS |
Room Specifics
Total Bedrooms: 2
Bedrooms Above Ground: 2
Bedrooms Below Ground: 0
Dimensions: —
Floor Type: Carpet
Full Bathrooms: 3
Bathroom Amenities: Separate Shower,Double Sink,Soaking Tub
Bathroom in Basement: 0
Rooms: Loft,Walk In Closet
Basement Description: Unfinished
Other Specifics
| 2 | |
| Concrete Perimeter | |
| Asphalt | |
| Patio, Storms/Screens, End Unit | |
| — | |
| 34 X 73 | |
| — | |
| Full | |
| Vaulted/Cathedral Ceilings, First Floor Laundry, Storage | |
| Range, Microwave, Dishwasher, Refrigerator, Freezer, Disposal, Stainless Steel Appliance(s) | |
| Not in DB | |
| — | |
| — | |
| — | |
| — |
Tax History
| Year | Property Taxes |
|---|---|
| 2018 | $5,156 |
Contact Agent
Nearby Similar Homes
Nearby Sold Comparables
Contact Agent
Listing Provided By
Coldwell Banker Residential

