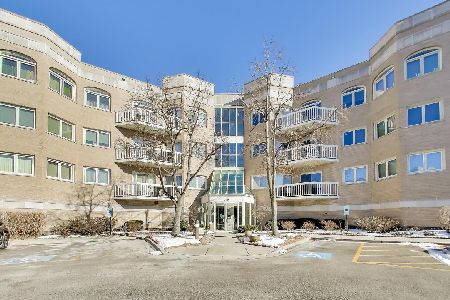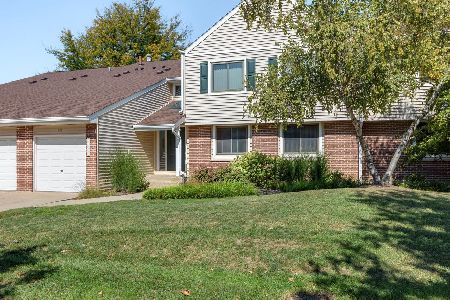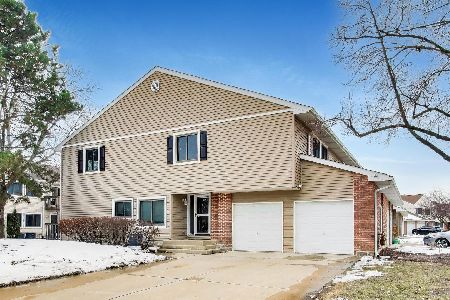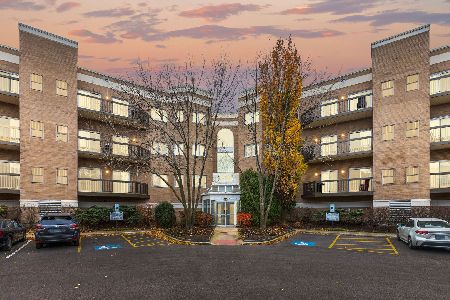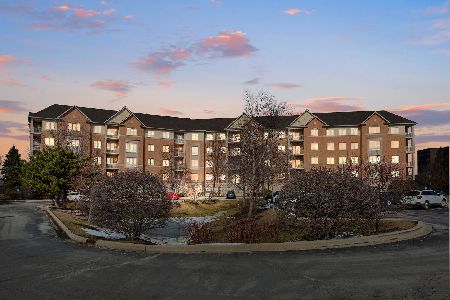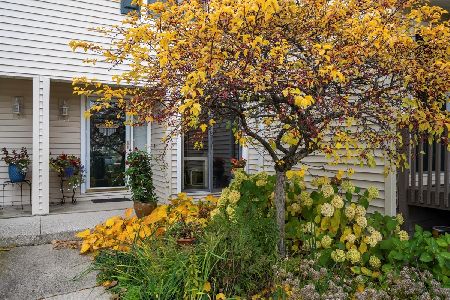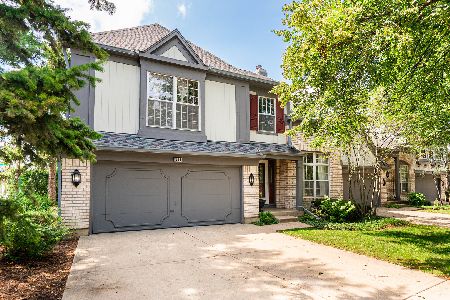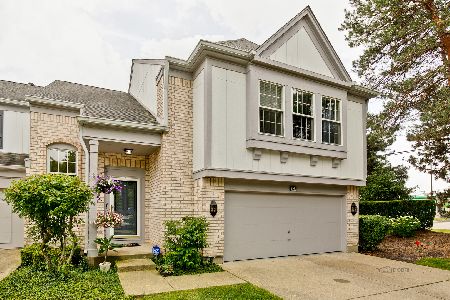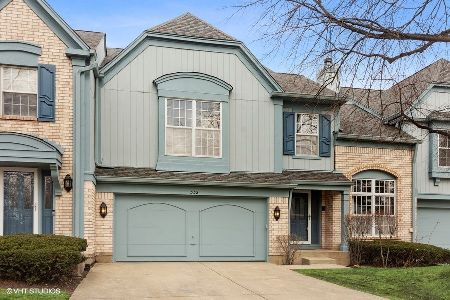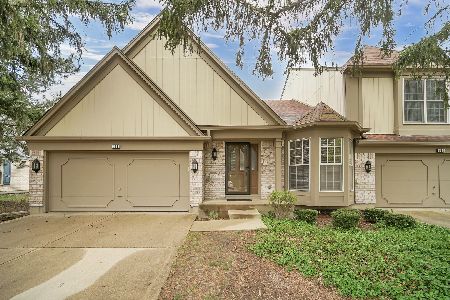540 Cherbourg Court, Buffalo Grove, Illinois 60089
$320,000
|
Sold
|
|
| Status: | Closed |
| Sqft: | 2,399 |
| Cost/Sqft: | $137 |
| Beds: | 3 |
| Baths: | 3 |
| Year Built: | 1988 |
| Property Taxes: | $7,753 |
| Days On Market: | 4667 |
| Lot Size: | 0,00 |
Description
Large end unit Townhome situated on private cul-de-sac in beautifully maintained Cherbourg development. This open floorplan features a 2 story living room with fireplace, enormous master suite, huge finished basement, wet bar, tons of closets / storage space just to name a few of the many features! New furnace and water heater and convenient second floor laundry. Stevenson High School!!!
Property Specifics
| Condos/Townhomes | |
| 2 | |
| — | |
| 1988 | |
| Full | |
| ESPRIT - END | |
| No | |
| — |
| Lake | |
| Cherbourg | |
| 340 / Monthly | |
| Insurance,Exterior Maintenance,Lawn Care,Snow Removal | |
| Lake Michigan | |
| Public Sewer | |
| 08347948 | |
| 15331120240000 |
Nearby Schools
| NAME: | DISTRICT: | DISTANCE: | |
|---|---|---|---|
|
Grade School
Tripp School |
102 | — | |
|
Middle School
Aptakisic Junior High School |
102 | Not in DB | |
|
High School
Adlai E Stevenson High School |
125 | Not in DB | |
Property History
| DATE: | EVENT: | PRICE: | SOURCE: |
|---|---|---|---|
| 29 Jul, 2013 | Sold | $320,000 | MRED MLS |
| 29 May, 2013 | Under contract | $329,850 | MRED MLS |
| 21 May, 2013 | Listed for sale | $329,850 | MRED MLS |
| 28 Aug, 2024 | Sold | $462,000 | MRED MLS |
| 22 Jul, 2024 | Under contract | $460,000 | MRED MLS |
| 18 Jul, 2024 | Listed for sale | $460,000 | MRED MLS |
Room Specifics
Total Bedrooms: 3
Bedrooms Above Ground: 3
Bedrooms Below Ground: 0
Dimensions: —
Floor Type: Carpet
Dimensions: —
Floor Type: Carpet
Full Bathrooms: 3
Bathroom Amenities: Whirlpool,Separate Shower,Double Sink,Soaking Tub
Bathroom in Basement: 0
Rooms: Eating Area,Recreation Room,Study
Basement Description: Finished
Other Specifics
| 2 | |
| Concrete Perimeter | |
| Concrete | |
| Deck, Storms/Screens, End Unit | |
| Cul-De-Sac | |
| 37X124X60X151X73 | |
| — | |
| Full | |
| Vaulted/Cathedral Ceilings, Skylight(s), Bar-Dry, Second Floor Laundry | |
| Range, Microwave, Dishwasher, Refrigerator, Washer, Dryer, Disposal | |
| Not in DB | |
| — | |
| — | |
| None | |
| Attached Fireplace Doors/Screen, Gas Log, Gas Starter |
Tax History
| Year | Property Taxes |
|---|---|
| 2013 | $7,753 |
| 2024 | $12,219 |
Contact Agent
Nearby Similar Homes
Nearby Sold Comparables
Contact Agent
Listing Provided By
Lucid Realty, Inc.

