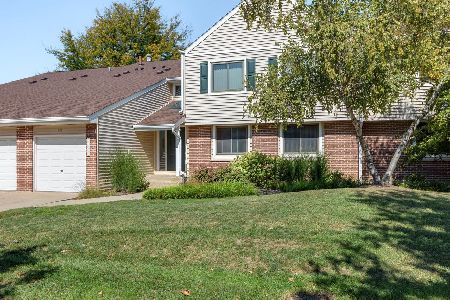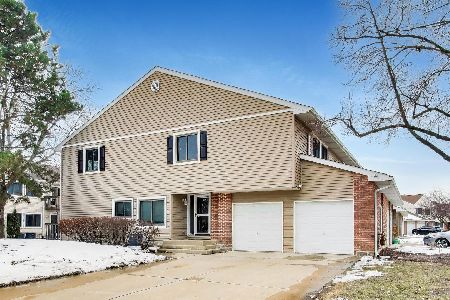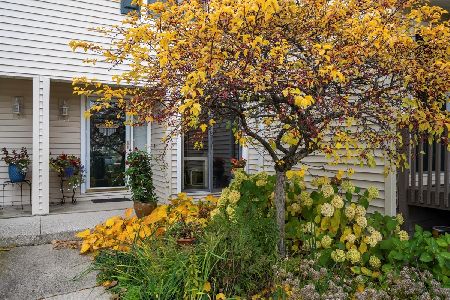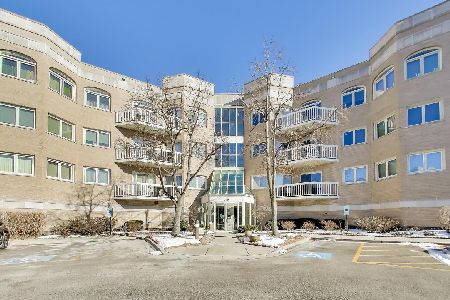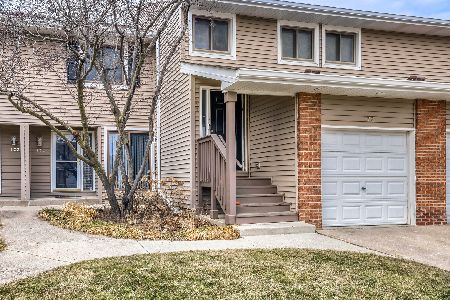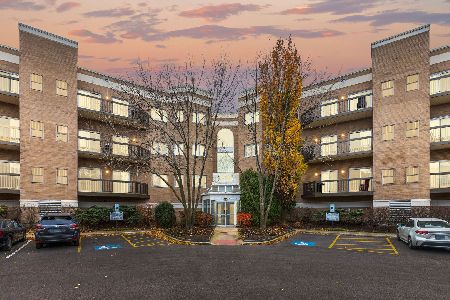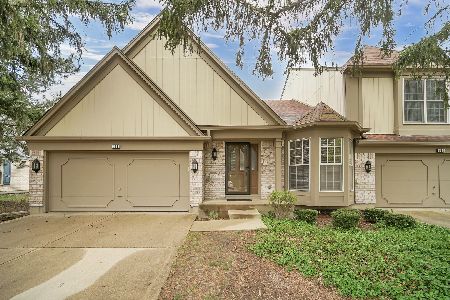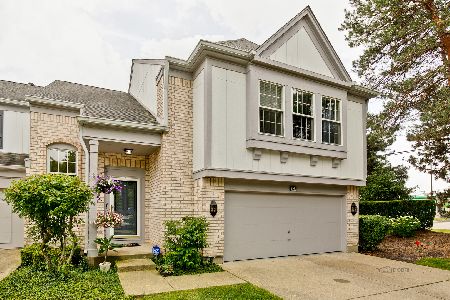552 Cherbourg Court, Buffalo Grove, Illinois 60089
$385,000
|
Sold
|
|
| Status: | Closed |
| Sqft: | 2,400 |
| Cost/Sqft: | $158 |
| Beds: | 3 |
| Baths: | 3 |
| Year Built: | 1989 |
| Property Taxes: | $12,295 |
| Days On Market: | 1812 |
| Lot Size: | 0,00 |
Description
Welcome Home to one of Cherbourg's Best Townhomes! This beautiful Esprit Model will impress even the fussiest buyer. From the moment you enter you will be amazed at the gleaming hardwood floors, contemporary paint colors and outstanding floor plan. This home boasts a first floor study/den with French Doors, inviting living room with a cozy gas fireplace and windows overlooking deck and expansive pond. The living room has double skylights and vaulted ceilings creating a modern open feeling. The dining room is adorned with a stately tray ceiling, open to both kitchen and living room. The hallway that leads to kitchen has an enormous closet for extra coats, vacuums etc. The enormous kitchen houses an island with storage, and plenty of cabinets to fit all your dishes, pots, pans and more. The eating area looks right onto the pond with windows galore. Gorgeous, Plush new gray carpet has just been installed taking you upstairs to the 3 bedrooms. Each bedroom provides a generous sized closet and lots of windows. The primary bedroom has an oversized walk-in closet flanked in cedar. You'll have no trouble fitting all your clothes into this gigantic room. The primary attached bathroom offers a whirlpool tub and separate updated shower. The full second bath and powder room have been totally rehabbed and are stunning! This is truly one outstanding home! Come and see us now!
Property Specifics
| Condos/Townhomes | |
| 2 | |
| — | |
| 1989 | |
| Full | |
| ESPRIT | |
| Yes | |
| — |
| Lake | |
| Cherbourg | |
| 370 / Monthly | |
| Insurance,Exterior Maintenance,Lawn Care,Snow Removal | |
| Lake Michigan | |
| Sewer-Storm | |
| 11021257 | |
| 15331120410000 |
Nearby Schools
| NAME: | DISTRICT: | DISTANCE: | |
|---|---|---|---|
|
Grade School
Tripp School |
102 | — | |
|
Middle School
Aptakisic Junior High School |
102 | Not in DB | |
|
High School
Adlai E Stevenson High School |
125 | Not in DB | |
Property History
| DATE: | EVENT: | PRICE: | SOURCE: |
|---|---|---|---|
| 20 Mar, 2015 | Under contract | $0 | MRED MLS |
| 27 Jan, 2015 | Listed for sale | $0 | MRED MLS |
| 21 May, 2021 | Sold | $385,000 | MRED MLS |
| 24 Mar, 2021 | Under contract | $379,900 | MRED MLS |
| 15 Mar, 2021 | Listed for sale | $379,900 | MRED MLS |
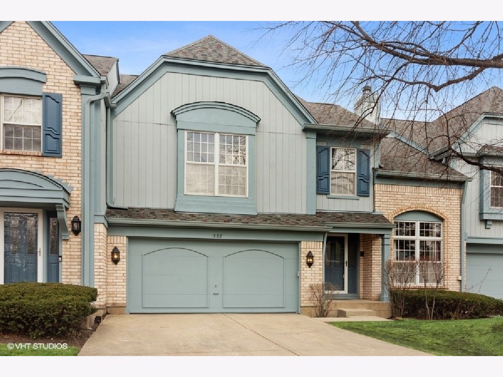
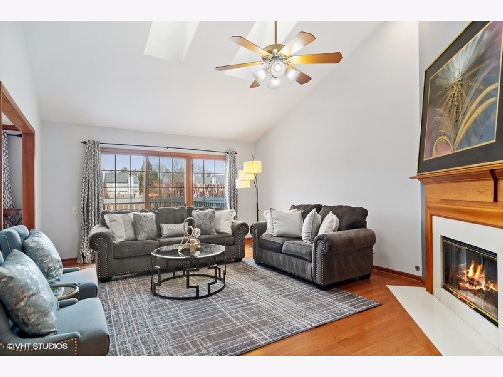
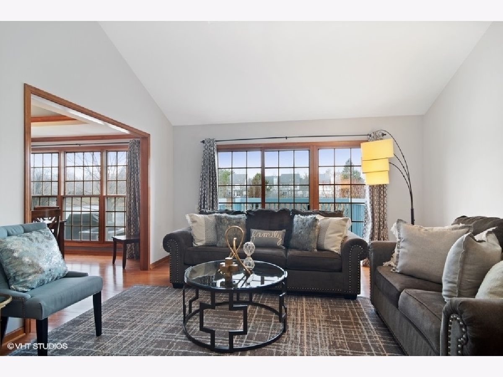
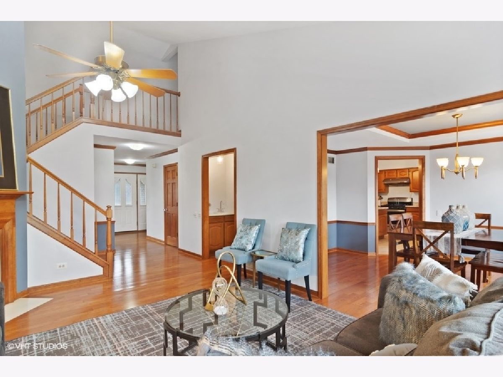
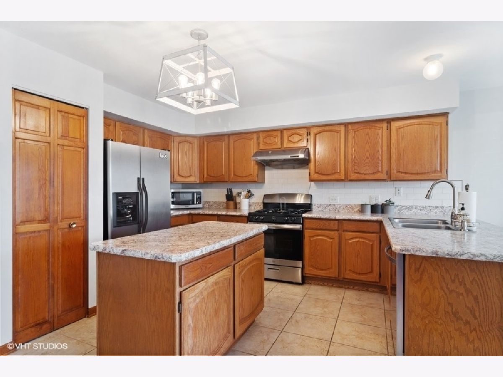
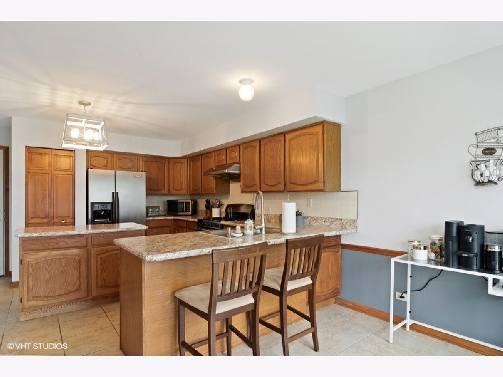
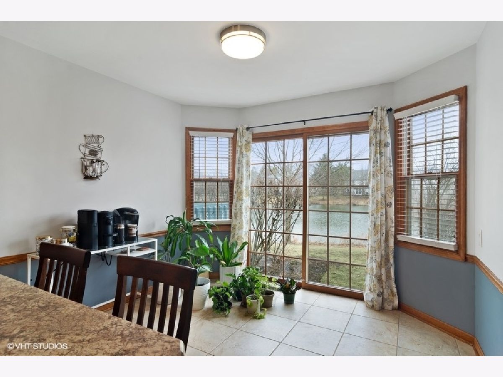
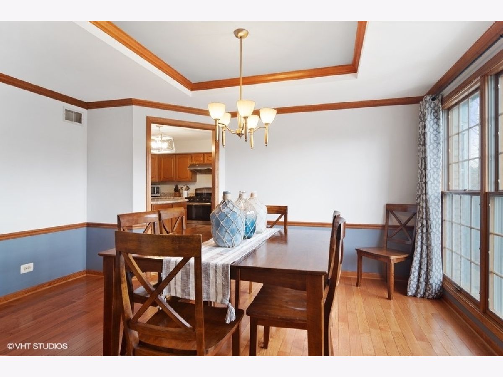
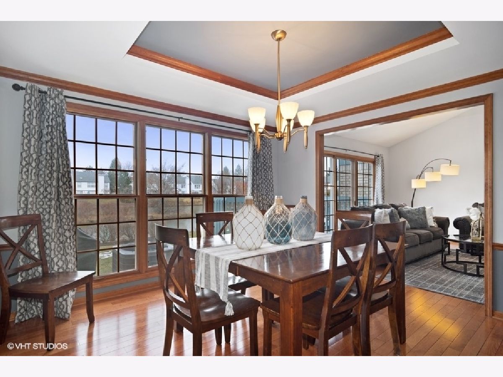
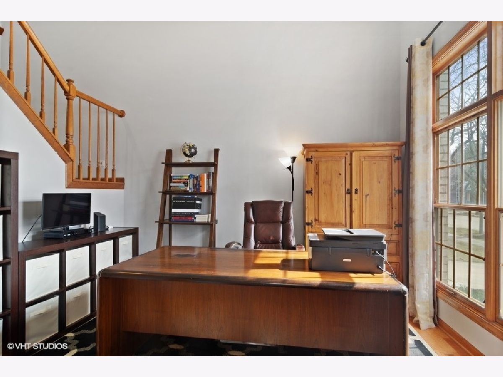
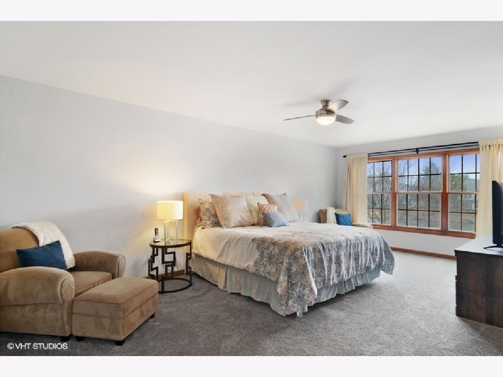
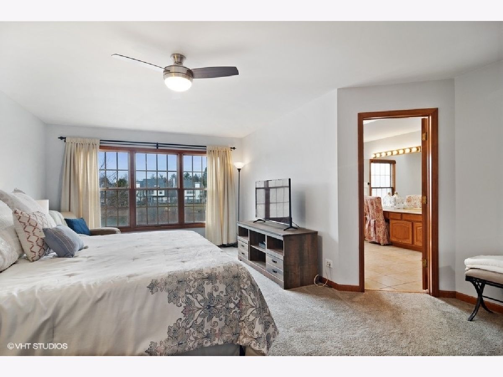
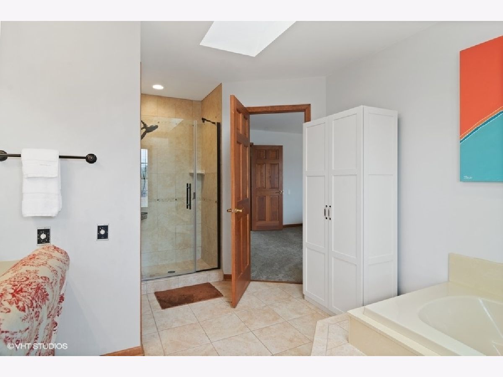
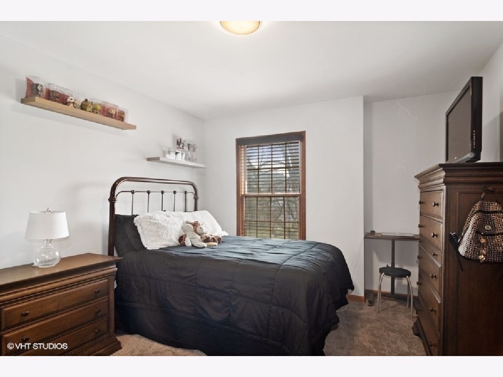
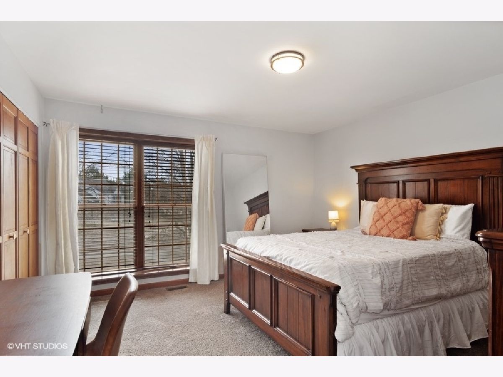
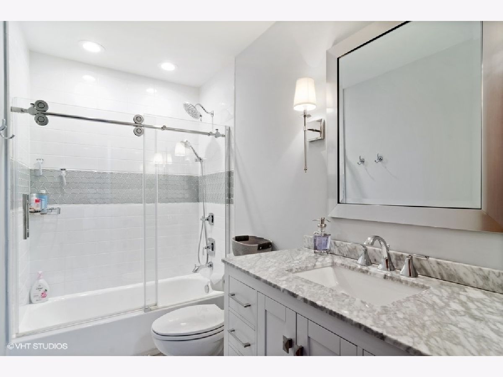
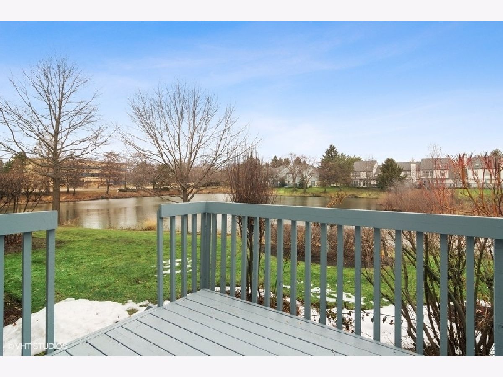
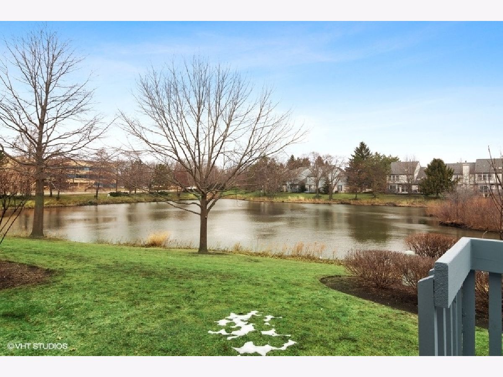
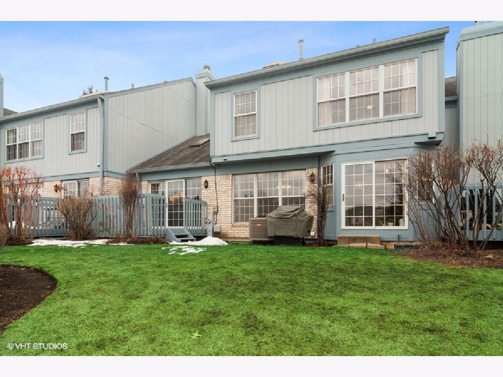
Room Specifics
Total Bedrooms: 3
Bedrooms Above Ground: 3
Bedrooms Below Ground: 0
Dimensions: —
Floor Type: Carpet
Dimensions: —
Floor Type: Carpet
Full Bathrooms: 3
Bathroom Amenities: Whirlpool,Separate Shower,Double Sink
Bathroom in Basement: 0
Rooms: Eating Area,Study
Basement Description: Unfinished
Other Specifics
| 2 | |
| — | |
| Concrete | |
| Deck | |
| Pond(s) | |
| 114.5 X 38.1 X 99.5 X 20.5 | |
| — | |
| Full | |
| Vaulted/Cathedral Ceilings, Skylight(s), Hardwood Floors, Storage, Walk-In Closet(s), Some Carpeting, Some Wood Floors, Separate Dining Room | |
| Range, Microwave, Dishwasher, Refrigerator, Washer, Dryer, Disposal, Stainless Steel Appliance(s), Range Hood | |
| Not in DB | |
| — | |
| — | |
| — | |
| Attached Fireplace Doors/Screen, Gas Log, Gas Starter |
Tax History
| Year | Property Taxes |
|---|---|
| 2021 | $12,295 |
Contact Agent
Nearby Similar Homes
Nearby Sold Comparables
Contact Agent
Listing Provided By
@properties

