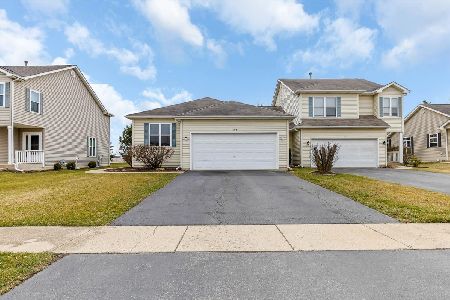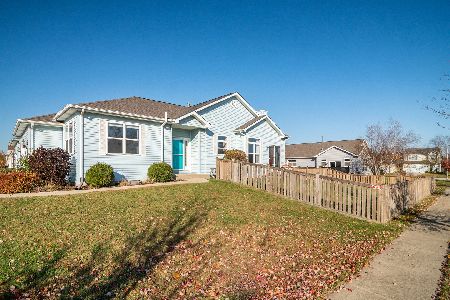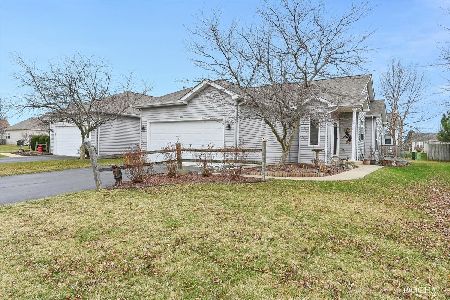540 Chestnut Drive, Oswego, Illinois 60543
$166,000
|
Sold
|
|
| Status: | Closed |
| Sqft: | 1,515 |
| Cost/Sqft: | $112 |
| Beds: | 2 |
| Baths: | 2 |
| Year Built: | 2000 |
| Property Taxes: | $4,463 |
| Days On Market: | 4199 |
| Lot Size: | 0,00 |
Description
Stunning home on a gorgeous corner lot. 2 story living room, vaulted ceilings on the 2nd floor in both Master Bedroom and 2nd bedroom. Full basement. Dining room with sliders to flagstone patio and fenced backyard. Mature Pine trees and unbelievable landscaping. Lots of windows with south and east exposure. 2 car garage. No SSA and low association fees.
Property Specifics
| Condos/Townhomes | |
| 2 | |
| — | |
| 2000 | |
| Full | |
| — | |
| No | |
| — |
| Kendall | |
| Morgan Crossing | |
| 25 / Monthly | |
| None | |
| Public | |
| Public Sewer | |
| 08690853 | |
| 0329254067 |
Property History
| DATE: | EVENT: | PRICE: | SOURCE: |
|---|---|---|---|
| 18 Sep, 2014 | Sold | $166,000 | MRED MLS |
| 12 Aug, 2014 | Under contract | $170,000 | MRED MLS |
| 2 Aug, 2014 | Listed for sale | $170,000 | MRED MLS |
Room Specifics
Total Bedrooms: 2
Bedrooms Above Ground: 2
Bedrooms Below Ground: 0
Dimensions: —
Floor Type: Carpet
Full Bathrooms: 2
Bathroom Amenities: —
Bathroom in Basement: 0
Rooms: Loft
Basement Description: Unfinished
Other Specifics
| 2 | |
| — | |
| — | |
| — | |
| Corner Lot | |
| 61X133X60X132 | |
| — | |
| Full | |
| Vaulted/Cathedral Ceilings | |
| Range, Dishwasher, Refrigerator, Washer, Dryer, Disposal | |
| Not in DB | |
| — | |
| — | |
| — | |
| — |
Tax History
| Year | Property Taxes |
|---|---|
| 2014 | $4,463 |
Contact Agent
Nearby Similar Homes
Nearby Sold Comparables
Contact Agent
Listing Provided By
Coldwell Banker The Real Estate Group







