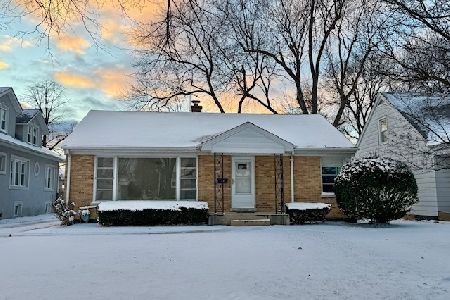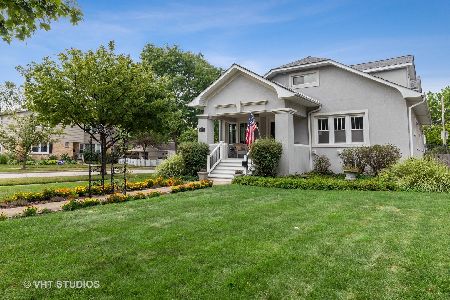540 Evergreen Avenue, Arlington Heights, Illinois 60005
$257,500
|
Sold
|
|
| Status: | Closed |
| Sqft: | 1,400 |
| Cost/Sqft: | $214 |
| Beds: | 4 |
| Baths: | 1 |
| Year Built: | — |
| Property Taxes: | $7,333 |
| Days On Market: | 2574 |
| Lot Size: | 0,15 |
Description
This Walk to Town Large Cape Cod has 4 Beds and is Newly Painted. There are Hardwood floors under the New Carpeting. Bring Your Ideas and Family to this Great Neighborhood with Walking Distance to Parks, Schools, Restaurants, Metra and Shopping. This Home has a Full Basement, Sun Room and Lots of Storage. Upstairs there are 2 Large Bedrooms with Built-ins, and Attic space to add another bath. The Kitchen has new Flooring,eat-in space, and access to the Sun Room. There is a separate Dining Area. and Newer Vinyl Windows Throughout the home. The Yard is Large and waiting for a Swing Set or Fence. The 1.5 Garage has room for expansion. Set on a great Street this neighborhood has a diverse mixture of homes, and can be renovated to Greatness. This Home is Being Sold AS IS.
Property Specifics
| Single Family | |
| — | |
| Cape Cod | |
| — | |
| Full | |
| CAPE COD | |
| No | |
| 0.15 |
| Cook | |
| — | |
| 0 / Not Applicable | |
| None | |
| Lake Michigan,Public | |
| Public Sewer | |
| 10172151 | |
| 03321290220000 |
Nearby Schools
| NAME: | DISTRICT: | DISTANCE: | |
|---|---|---|---|
|
Grade School
Westgate Elementary School |
25 | — | |
|
Middle School
South Middle School |
25 | Not in DB | |
|
High School
Rolling Meadows High School |
214 | Not in DB | |
Property History
| DATE: | EVENT: | PRICE: | SOURCE: |
|---|---|---|---|
| 28 Mar, 2019 | Sold | $257,500 | MRED MLS |
| 7 Mar, 2019 | Under contract | $299,000 | MRED MLS |
| — | Last price change | $310,000 | MRED MLS |
| 12 Jan, 2019 | Listed for sale | $310,000 | MRED MLS |
| 29 Jul, 2019 | Under contract | $0 | MRED MLS |
| 23 Jul, 2019 | Listed for sale | $0 | MRED MLS |
| 11 Feb, 2020 | Listed for sale | $0 | MRED MLS |
Room Specifics
Total Bedrooms: 4
Bedrooms Above Ground: 4
Bedrooms Below Ground: 0
Dimensions: —
Floor Type: Carpet
Dimensions: —
Floor Type: Hardwood
Dimensions: —
Floor Type: Hardwood
Full Bathrooms: 1
Bathroom Amenities: —
Bathroom in Basement: 0
Rooms: Foyer,Sun Room
Basement Description: Unfinished
Other Specifics
| 1.5 | |
| Concrete Perimeter | |
| Concrete | |
| Porch Screened, Storms/Screens | |
| Mature Trees | |
| 138 X 50 | |
| Unfinished | |
| None | |
| Hardwood Floors, First Floor Bedroom, First Floor Full Bath | |
| Range, Refrigerator, Freezer, Washer, Dryer | |
| Not in DB | |
| Pool, Tennis Courts, Sidewalks, Street Lights | |
| — | |
| — | |
| — |
Tax History
| Year | Property Taxes |
|---|---|
| 2019 | $7,333 |
Contact Agent
Nearby Similar Homes
Nearby Sold Comparables
Contact Agent
Listing Provided By
Baird & Warner












