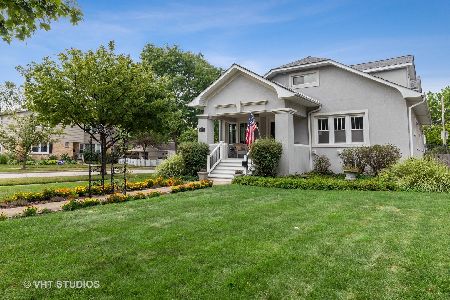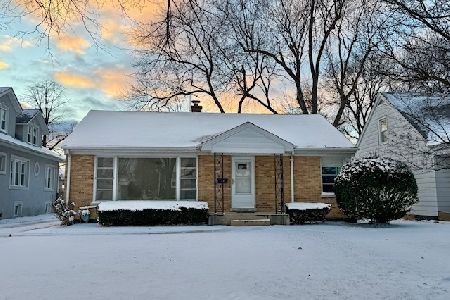548 Evergreen Avenue, Arlington Heights, Illinois 60005
$545,000
|
Sold
|
|
| Status: | Closed |
| Sqft: | 2,289 |
| Cost/Sqft: | $240 |
| Beds: | 4 |
| Baths: | 2 |
| Year Built: | 1925 |
| Property Taxes: | $6,940 |
| Days On Market: | 1477 |
| Lot Size: | 0,15 |
Description
Looking for the PERFECT combination of updated amenities and features while still retaining the "Old World Charm?" This home HAS all the "wanted" updates and is only blocks from downtown Arlington Heights, award-winning schools, train, parks, parks, pools, restaurants, and shopping! From the moment you enter the "trendy" foyer from the covered porch, you know this YOUR home! The open floor plan with neutral "on trend" colors highlights the family room with refinished hardwood, white brick fireplace, built-in bookcase and numerous windows to allow sunlight to bathe the room. The chef will appreciate the white Shaker cabinetry, Soapstone countertops, gray subway tile backsplash, stainless steel appliances, and the layout for seamless ease of cooking! Kitchen is open to the inviting dining room with built-in serving bar and storage--great for entertaining or everyday living! Two bedrooms are on the first floor (one can be used as a home office or playroom, if needed). The second floor has a sizeable master bedroom with 11 x 5 walk-in closet and a luxurious "on-trend" remodeled bath that offers a generous walk-in shower with "eye-catching" tile on floor and wall, black vanity with "marble look" countertop, nickel hardware, and rectangular mirror. The 2nd bedroom is 13 x 12 and uses a redone bath with tub/shower with "jazzy" tile up the wall and extending over the entire shower area, white vanity with white countertop. The finished basement is airy and open with above-ground "new" windows, neutral carpeting and paint and offers an enormous recreation room with a finished ceiling for great parties! Updates: New roof 2020, water heater 2017, refinished hardwood flooring, "designer light fixtures and fans," interior recently painted, remodeled baths, updated kitchen, and custom front door Everyone will enjoy the ample fenced backyard with patio---finish your evening after grilling and sip your favorite beverage while enjoying the moonlight! MOVE-IN READY. Make this your "forever" home---you will be glad you did! Immaculate and impeccable!
Property Specifics
| Single Family | |
| — | |
| — | |
| 1925 | |
| — | |
| — | |
| No | |
| 0.15 |
| Cook | |
| — | |
| — / Not Applicable | |
| — | |
| — | |
| — | |
| 11303294 | |
| 03321290240000 |
Nearby Schools
| NAME: | DISTRICT: | DISTANCE: | |
|---|---|---|---|
|
Grade School
Westgate Elementary School |
25 | — | |
|
Middle School
South Middle School |
25 | Not in DB | |
|
High School
Rolling Meadows High School |
214 | Not in DB | |
Property History
| DATE: | EVENT: | PRICE: | SOURCE: |
|---|---|---|---|
| 18 Sep, 2015 | Sold | $437,500 | MRED MLS |
| 13 Aug, 2015 | Under contract | $450,000 | MRED MLS |
| 13 Aug, 2015 | Listed for sale | $450,000 | MRED MLS |
| 1 Mar, 2021 | Sold | $501,000 | MRED MLS |
| 10 Jan, 2021 | Under contract | $484,500 | MRED MLS |
| 5 Jan, 2021 | Listed for sale | $484,500 | MRED MLS |
| 10 Mar, 2022 | Sold | $545,000 | MRED MLS |
| 1 Feb, 2022 | Under contract | $550,000 | MRED MLS |
| — | Last price change | $575,000 | MRED MLS |
| 13 Jan, 2022 | Listed for sale | $575,000 | MRED MLS |
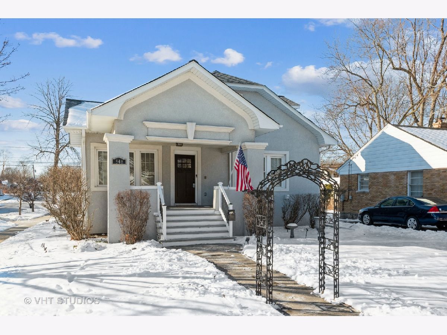
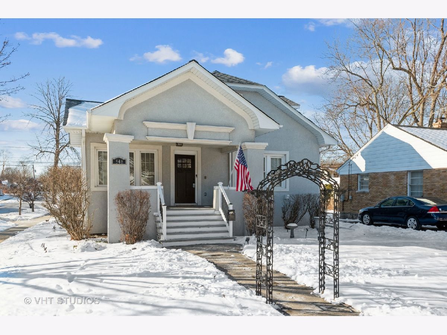
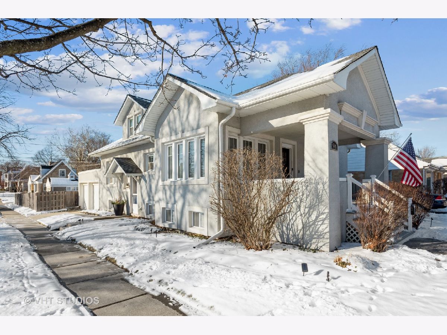
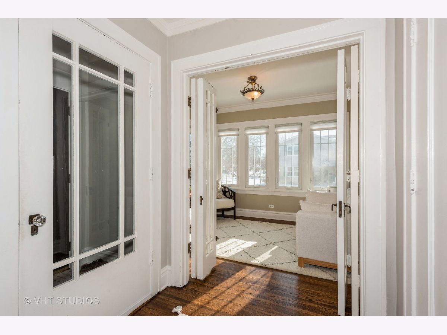
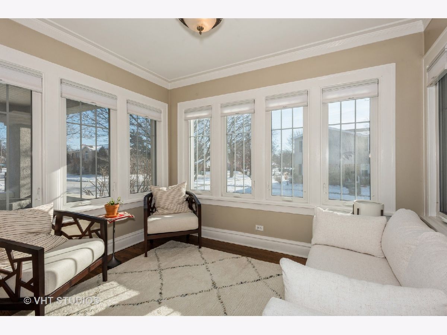
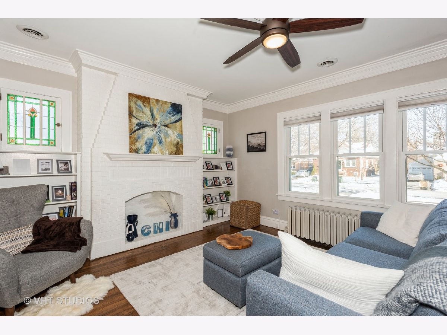
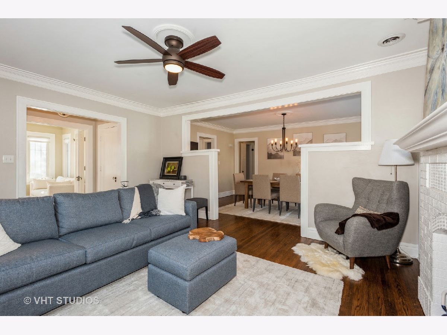
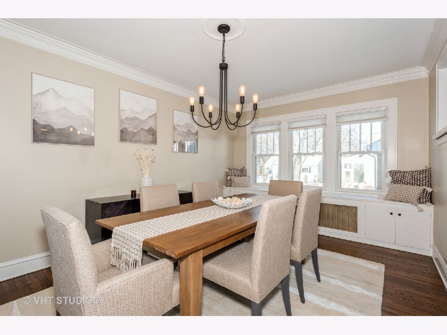
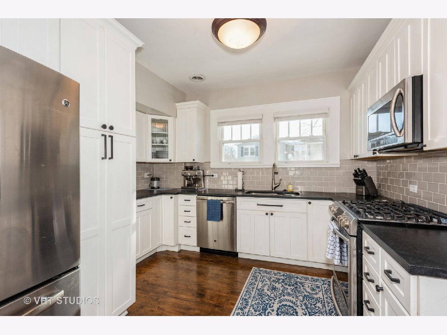
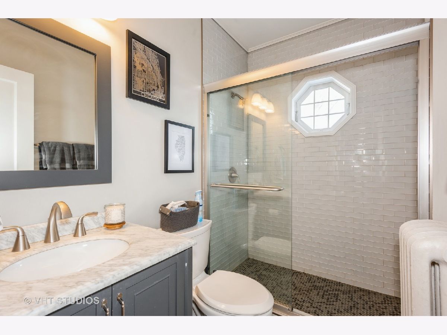
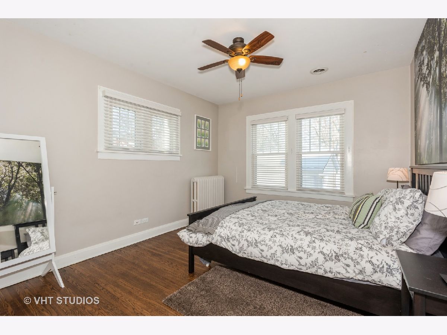
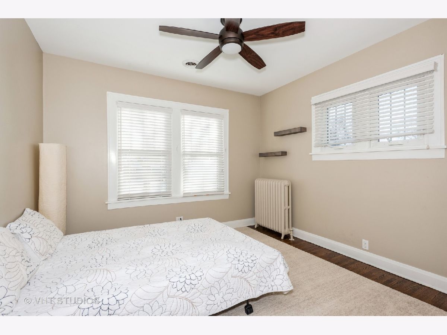
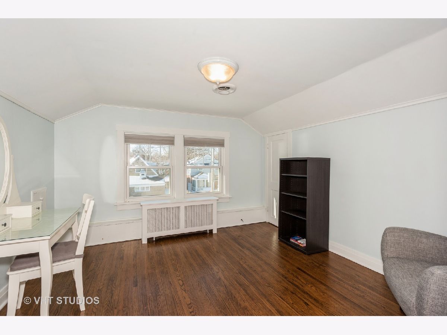
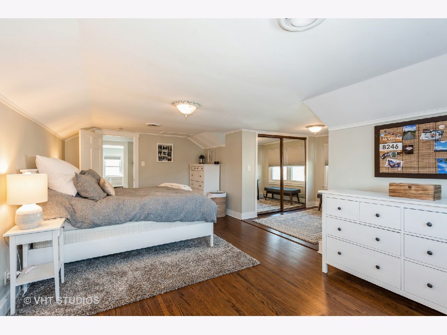
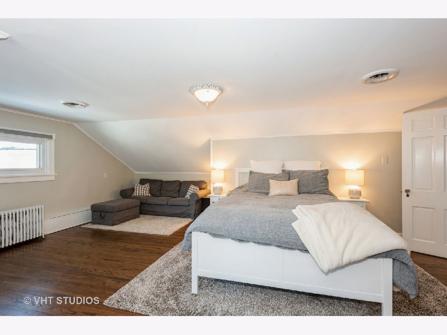
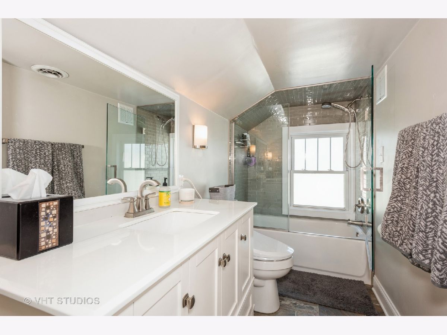
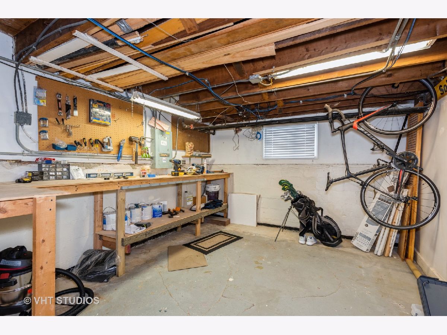
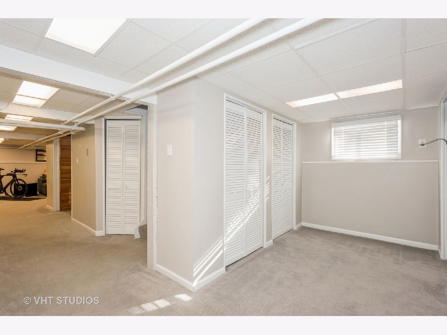
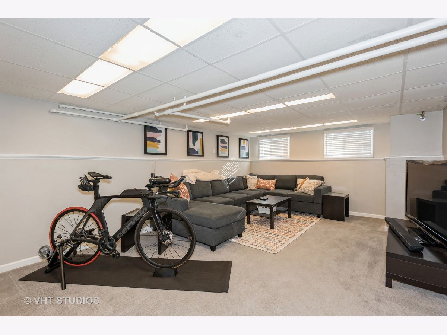
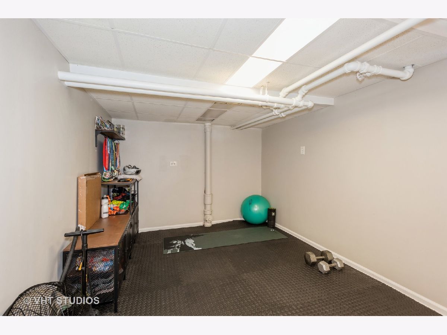
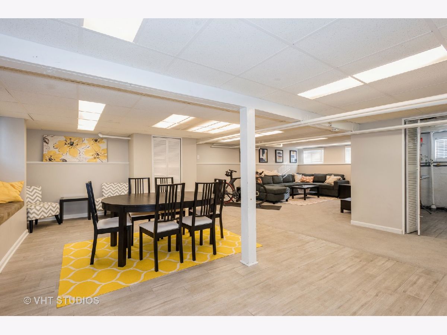
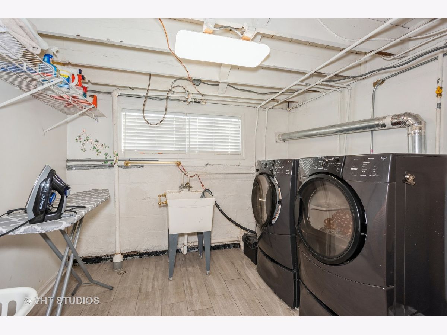
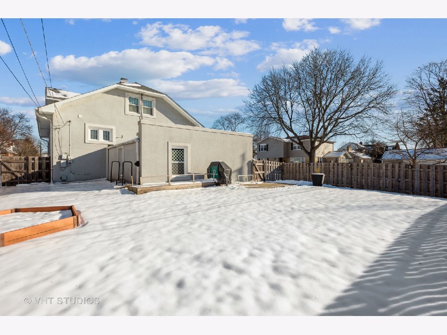
Room Specifics
Total Bedrooms: 4
Bedrooms Above Ground: 4
Bedrooms Below Ground: 0
Dimensions: —
Floor Type: —
Dimensions: —
Floor Type: —
Dimensions: —
Floor Type: —
Full Bathrooms: 2
Bathroom Amenities: Separate Shower
Bathroom in Basement: 0
Rooms: —
Basement Description: Finished
Other Specifics
| 2 | |
| — | |
| Concrete | |
| — | |
| — | |
| 48X138 | |
| Unfinished | |
| — | |
| — | |
| — | |
| Not in DB | |
| — | |
| — | |
| — | |
| — |
Tax History
| Year | Property Taxes |
|---|---|
| 2015 | $6,999 |
| 2021 | $6,892 |
| 2022 | $6,940 |
Contact Agent
Nearby Similar Homes
Nearby Sold Comparables
Contact Agent
Listing Provided By
Baird & Warner Fox Valley - Geneva








