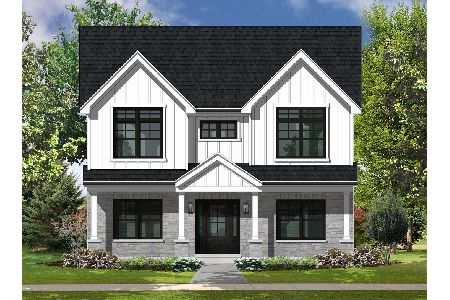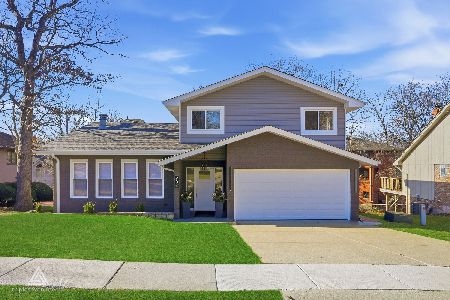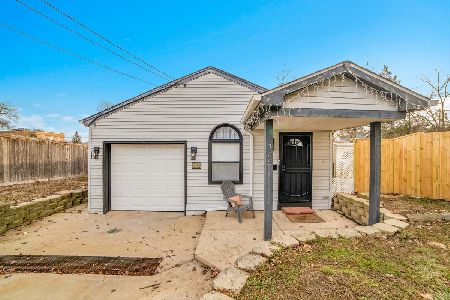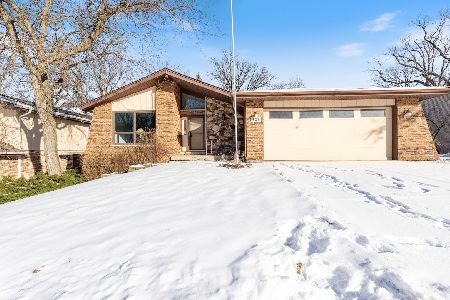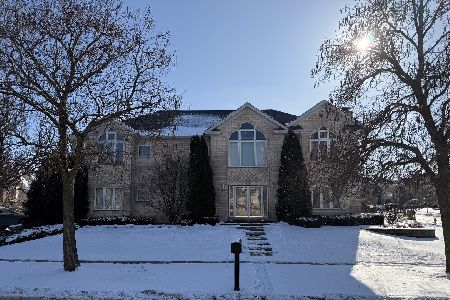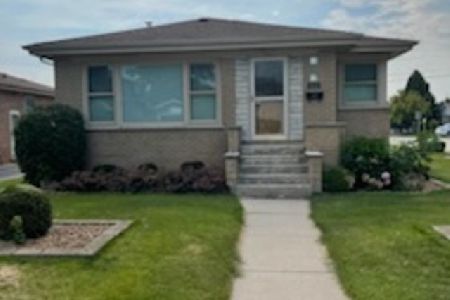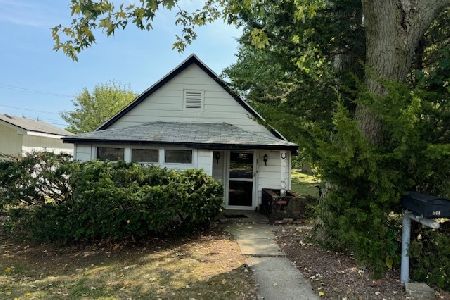540 Houston Street, Lemont, Illinois 60439
$470,000
|
Sold
|
|
| Status: | Closed |
| Sqft: | 1,936 |
| Cost/Sqft: | $222 |
| Beds: | 3 |
| Baths: | 3 |
| Year Built: | 1970 |
| Property Taxes: | $5,202 |
| Days On Market: | 283 |
| Lot Size: | 0,14 |
Description
A well-maintained split-level home with 4 bedrooms and 2.5 bathrooms. The Main level has an updated kitchen with adjoining living room/dining room combo and 1/2 bathroom. The Family Room is off the back of the house with tons of windows/skylight for natural sunlight that steps directly out to the Trex Deck with Pergola to relax and enjoy the fenced in yard. The 2nd Level has three bedrooms with a share updated full bathroom. The lower level has an oversized 4th bedroom with closet with full adjacent bathroom. The laundry room has access to the crawl as well as an exterior door to the back of the house. A 2.5 car detached garage with two double garage doors on both sides for easy access from the alley as well as long driveway. Many updates include a newer roof, cement driveway, windows, flooring, kitchen renovation, bathrooms, Trex Deck and tuckpointing. Very close to the major expressways, Metra, and downtown Lemont with their vibrant restaurants, brewery, shops. Walking distance to Northview Park and the Lemont Township High School. A quick closing is possible.
Property Specifics
| Single Family | |
| — | |
| — | |
| 1970 | |
| — | |
| — | |
| No | |
| 0.14 |
| Cook | |
| — | |
| 0 / Not Applicable | |
| — | |
| — | |
| — | |
| 12369106 | |
| 22292100170000 |
Nearby Schools
| NAME: | DISTRICT: | DISTANCE: | |
|---|---|---|---|
|
Grade School
Oakwood Elementary School |
113A | — | |
|
Middle School
River Valley Elementary School |
113A | Not in DB | |
|
High School
Lemont Twp High School |
210 | Not in DB | |
Property History
| DATE: | EVENT: | PRICE: | SOURCE: |
|---|---|---|---|
| 26 Jun, 2025 | Sold | $470,000 | MRED MLS |
| 27 May, 2025 | Under contract | $430,000 | MRED MLS |
| 20 May, 2025 | Listed for sale | $430,000 | MRED MLS |
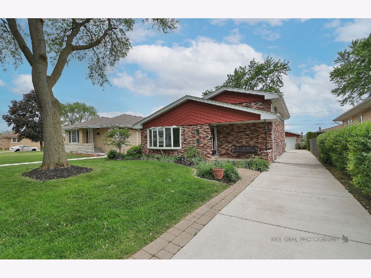
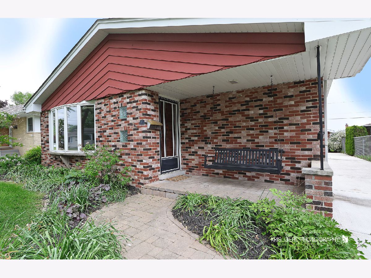
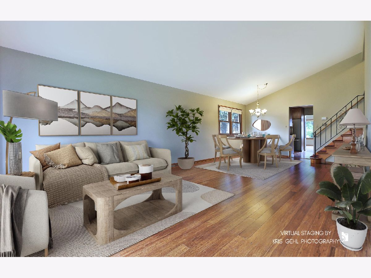
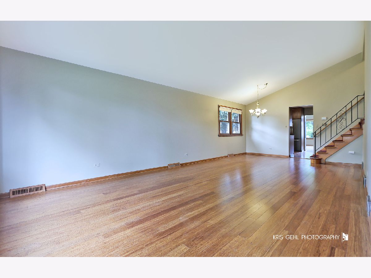
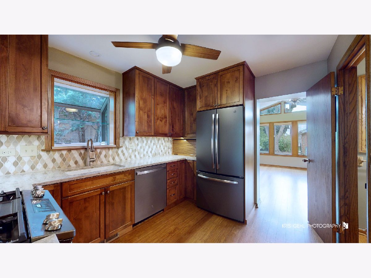
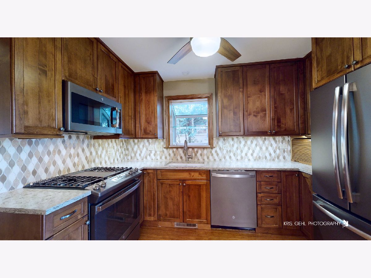
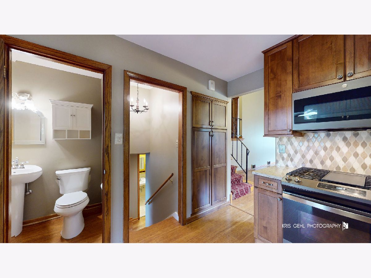
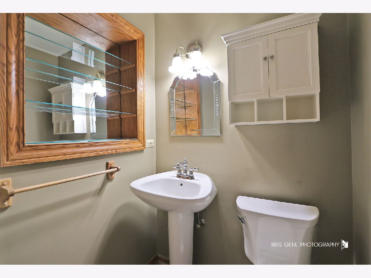
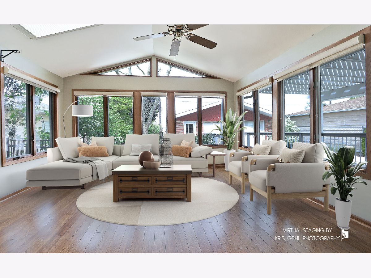
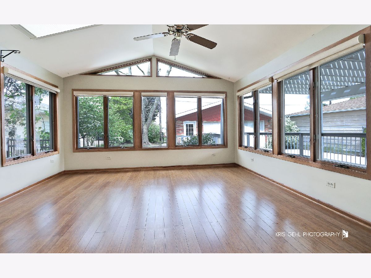
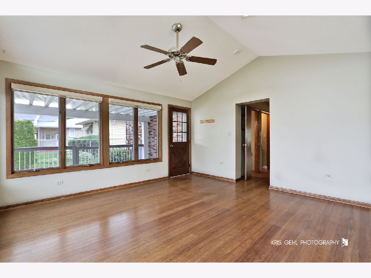
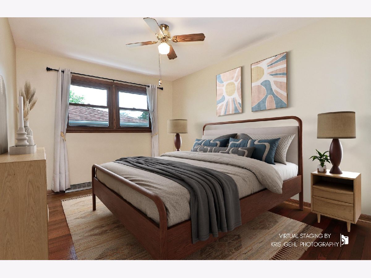
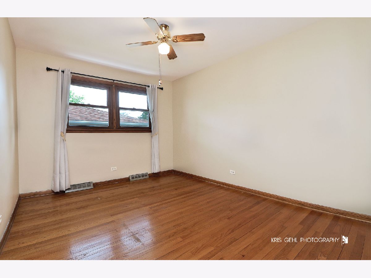
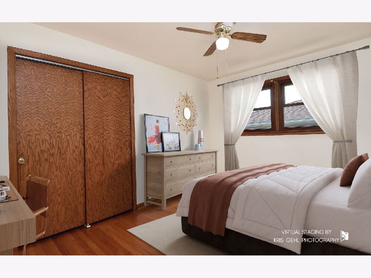
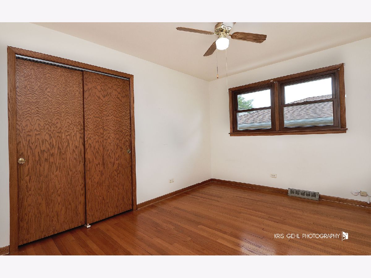
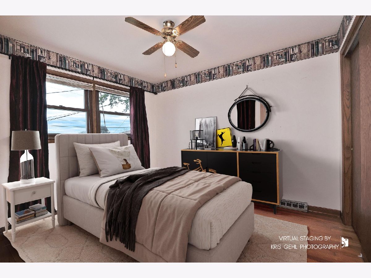
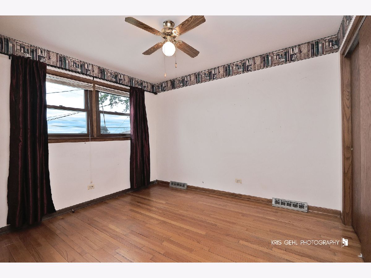
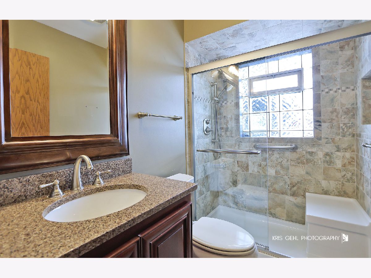
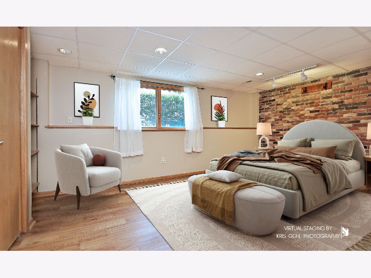
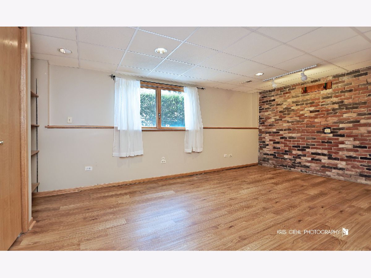
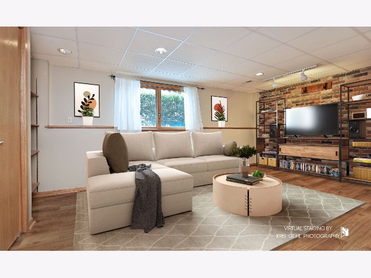
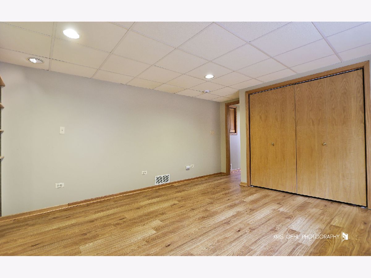
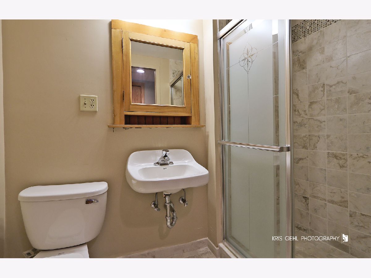
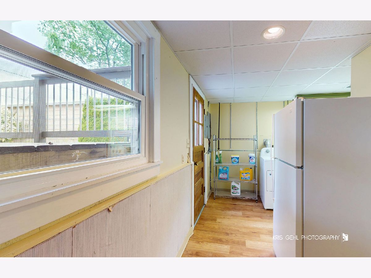
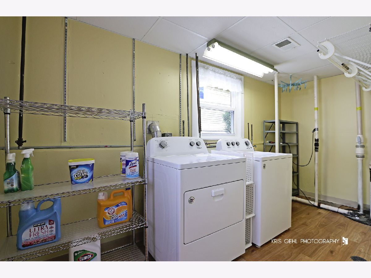
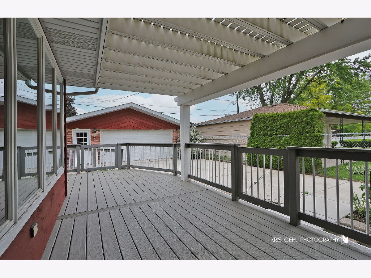
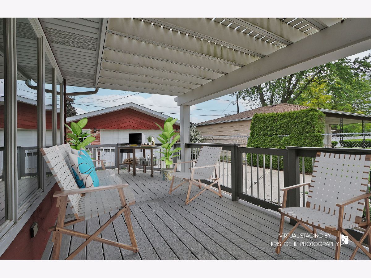
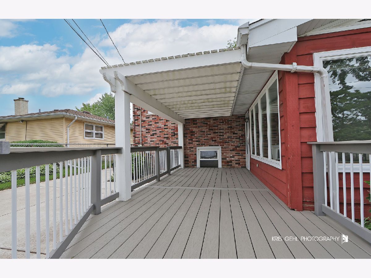
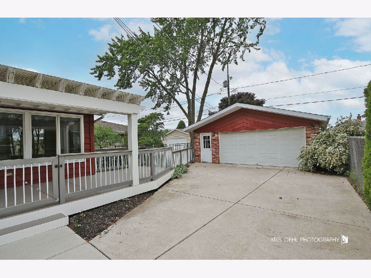
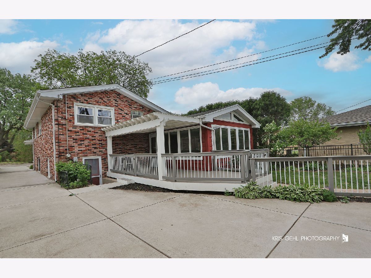
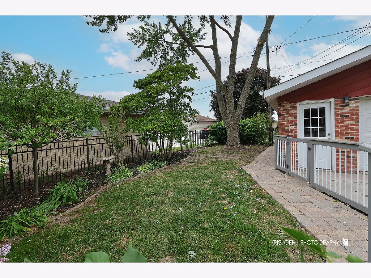
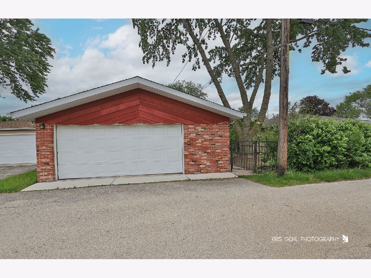
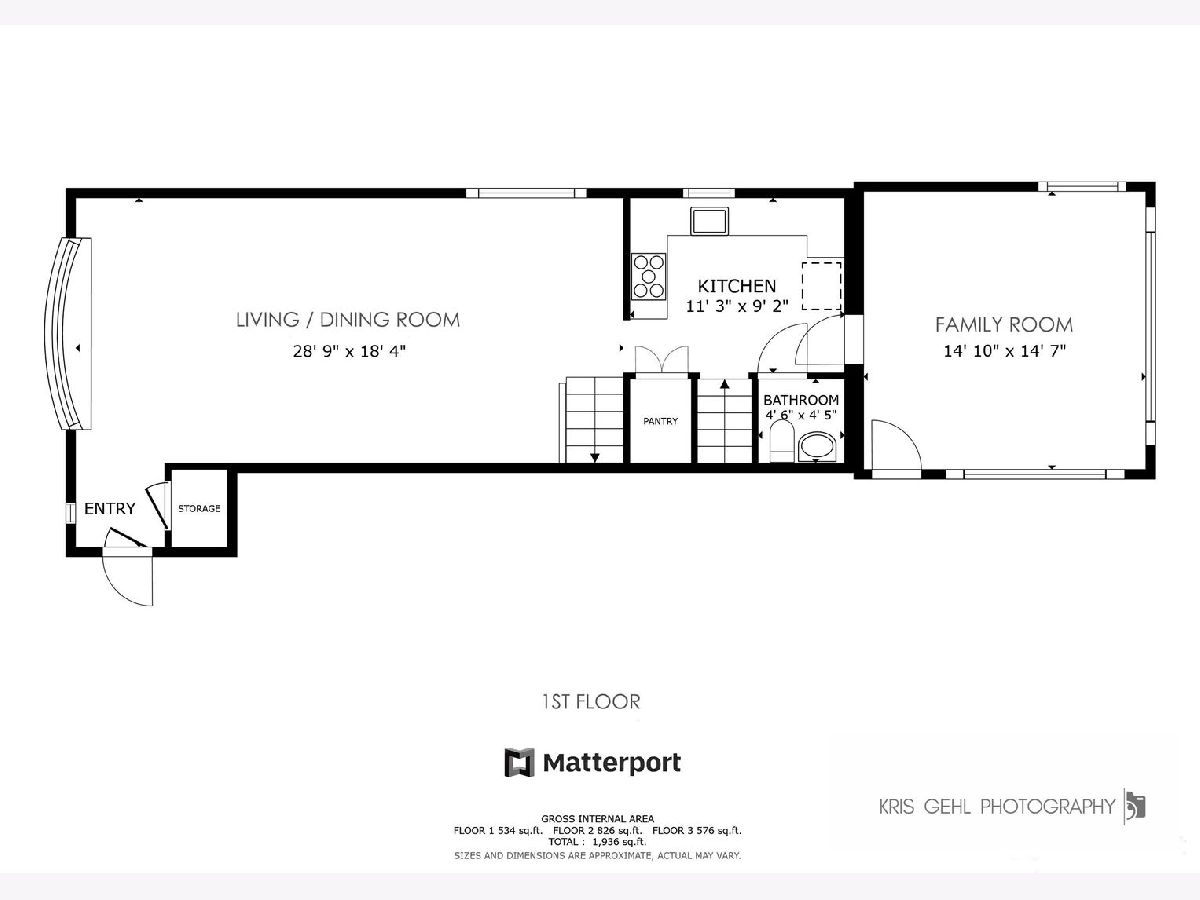
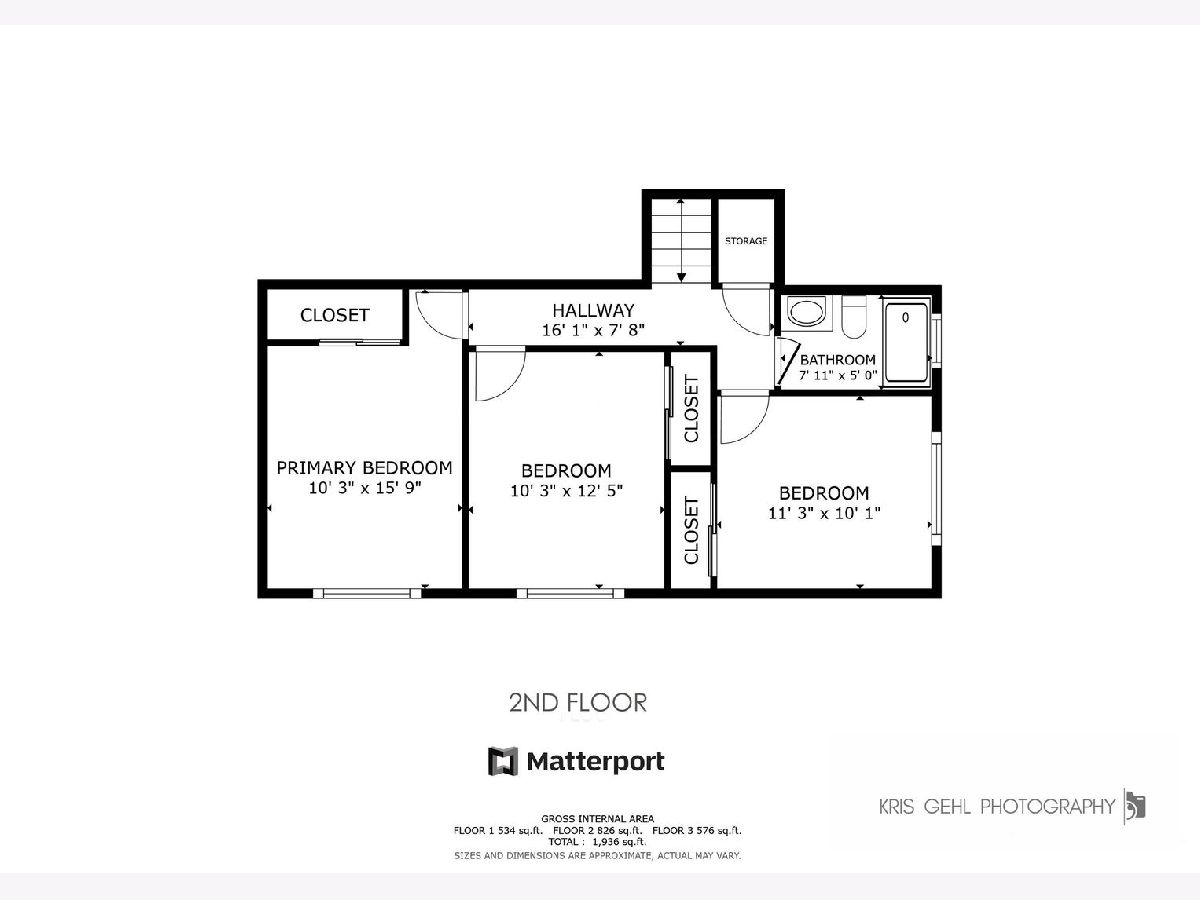
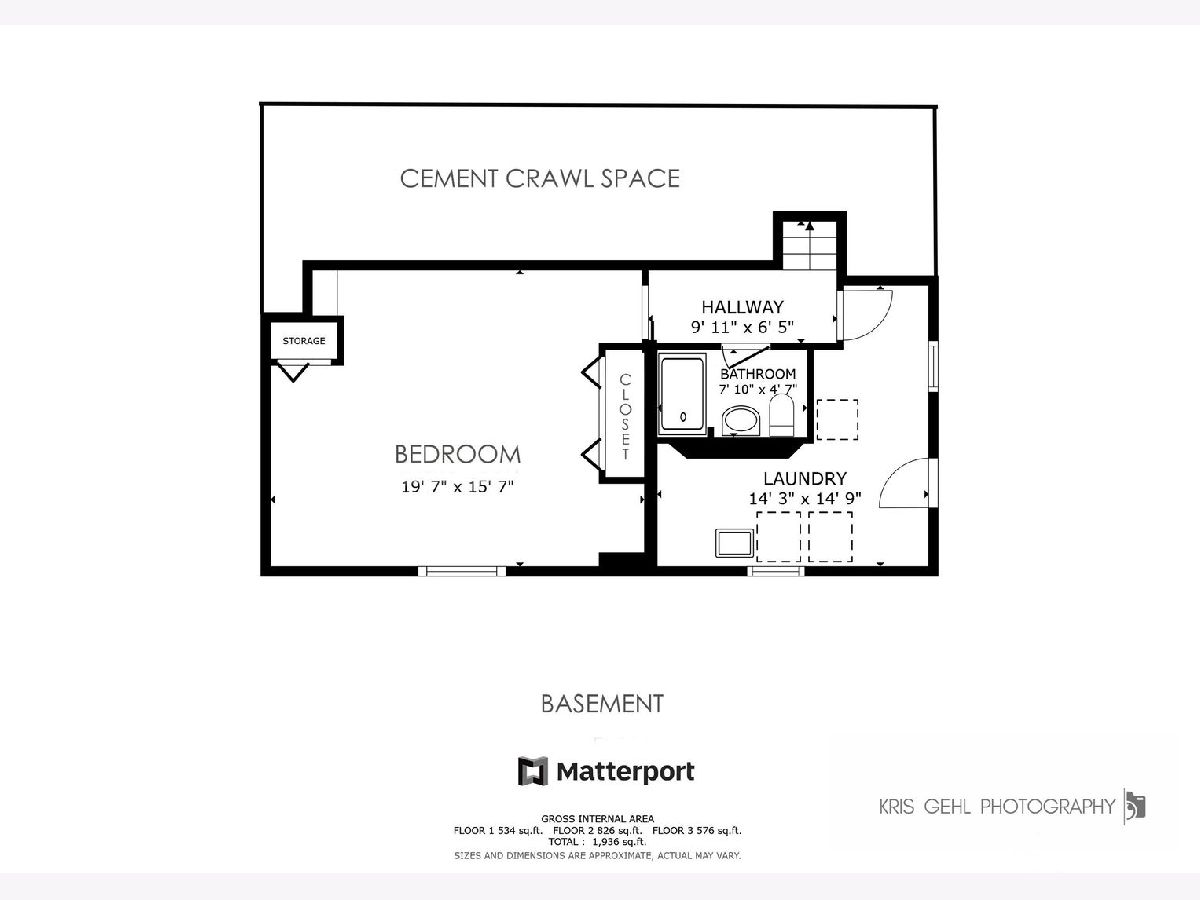
Room Specifics
Total Bedrooms: 4
Bedrooms Above Ground: 3
Bedrooms Below Ground: 1
Dimensions: —
Floor Type: —
Dimensions: —
Floor Type: —
Dimensions: —
Floor Type: —
Full Bathrooms: 3
Bathroom Amenities: Accessible Shower,No Tub
Bathroom in Basement: 1
Rooms: —
Basement Description: —
Other Specifics
| 2.5 | |
| — | |
| — | |
| — | |
| — | |
| 45 X 133.3 X 4 X 133.3 | |
| Unfinished | |
| — | |
| — | |
| — | |
| Not in DB | |
| — | |
| — | |
| — | |
| — |
Tax History
| Year | Property Taxes |
|---|---|
| 2025 | $5,202 |
Contact Agent
Nearby Similar Homes
Nearby Sold Comparables
Contact Agent
Listing Provided By
Charles Rutenberg Realty

