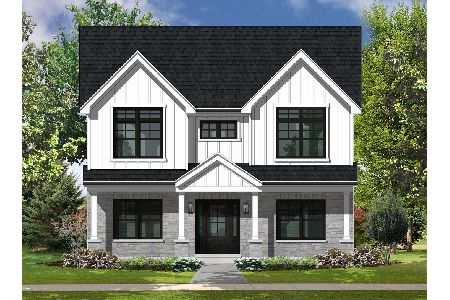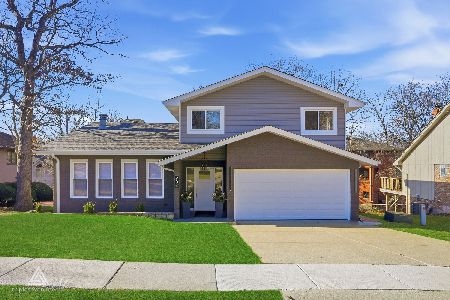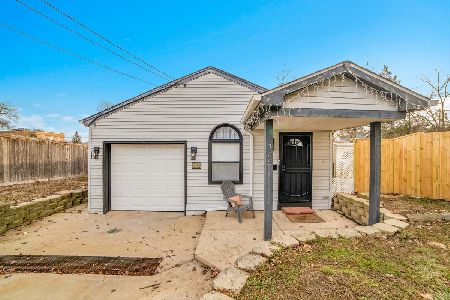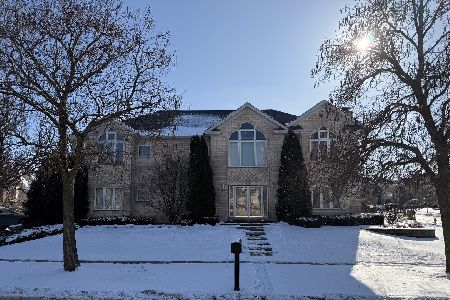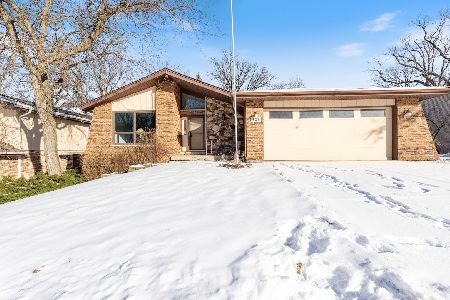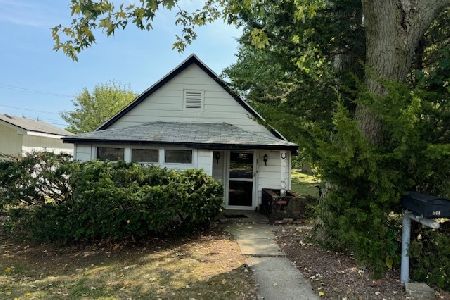814 Mccarthy Road, Lemont, Illinois 60439
$380,000
|
Sold
|
|
| Status: | Closed |
| Sqft: | 2,911 |
| Cost/Sqft: | $129 |
| Beds: | 4 |
| Baths: | 3 |
| Year Built: | 1937 |
| Property Taxes: | $2,961 |
| Days On Market: | 1299 |
| Lot Size: | 0,26 |
Description
Large home with multi-generation possibilities nestled in the middle of it all in Lemont! A 2006 addition provides a fully self-contained in-law suite complete with a kitchen, family room, bedroom, full bath and laundry. This area could also be great for entertaining! The remainder of the main level contains the primary kitchen and dining space, living room, bedroom and a full bath. There is also a flexible enclosed front room great for an office or to open the windows and enjoy a summer night! Upstairs contains a new luxurious primary suite with a walk-in closet and full en-suite bath. Many possibilities lie with the flexible bonus space and 4th bedroom. The basement is finished with multiple recreation areas and a huge clean concrete crawl space. The backyard is an entertainers dream with a huge deck and patio with a gazebo. The pool has been removed, but the space is ready for a 24x16 pool! The enclosed side yard is perfect for pets or privacy. All of this is sandwiched between bustling downtown Lemont and the redone Northview Park and splash pad - both within a 7 minute walk! Lemont High School is across the street. Schedule your showing today to take advantage of this unique opportunity!
Property Specifics
| Single Family | |
| — | |
| — | |
| 1937 | |
| — | |
| — | |
| No | |
| 0.26 |
| Cook | |
| — | |
| — / Not Applicable | |
| — | |
| — | |
| — | |
| 11485998 | |
| 22204430030000 |
Nearby Schools
| NAME: | DISTRICT: | DISTANCE: | |
|---|---|---|---|
|
High School
Lemont Twp High School |
210 | Not in DB | |
Property History
| DATE: | EVENT: | PRICE: | SOURCE: |
|---|---|---|---|
| 26 Sep, 2022 | Sold | $380,000 | MRED MLS |
| 12 Aug, 2022 | Under contract | $375,000 | MRED MLS |
| 8 Aug, 2022 | Listed for sale | $375,000 | MRED MLS |
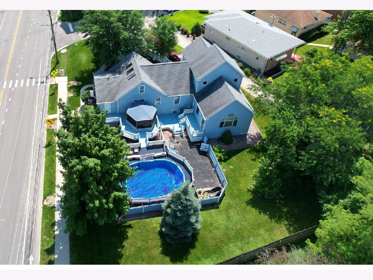
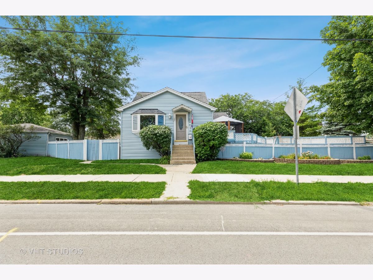
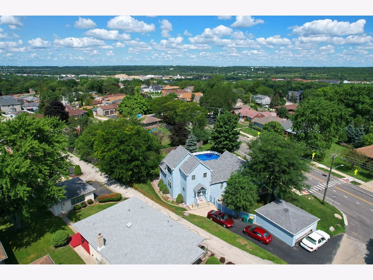
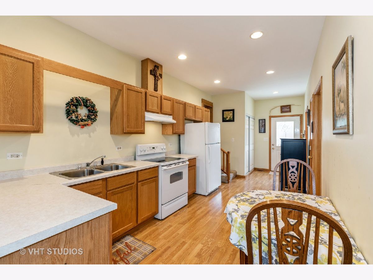
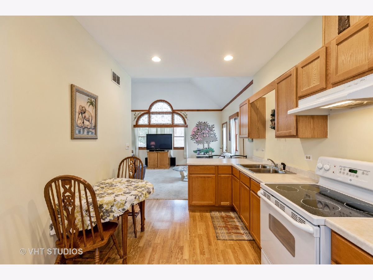
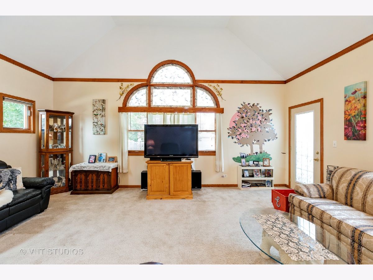
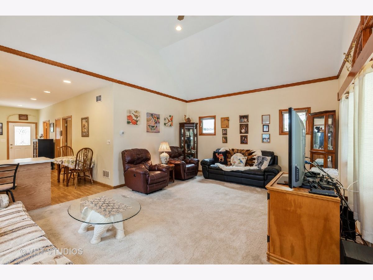
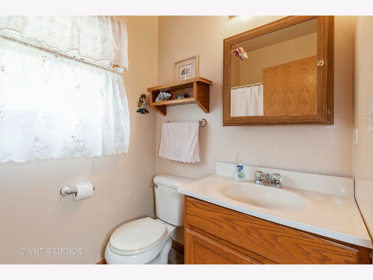
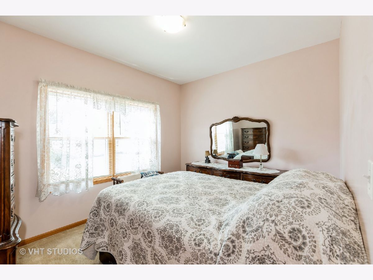
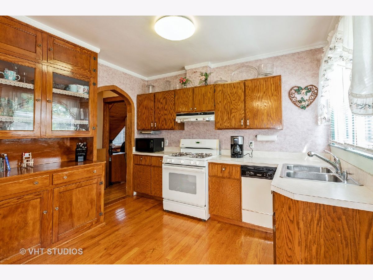
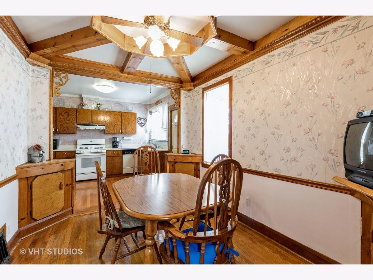
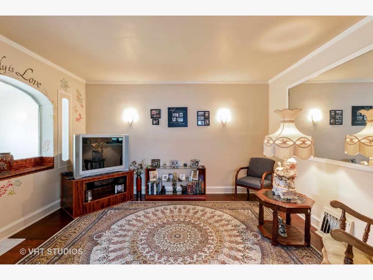
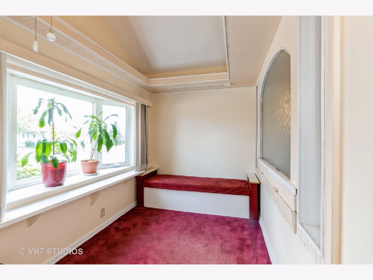
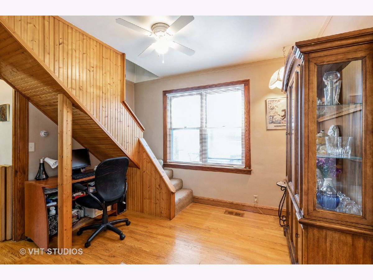
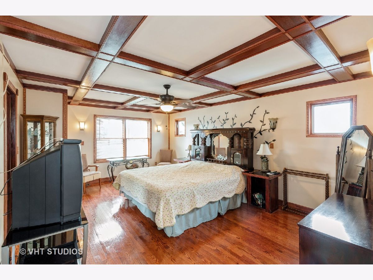
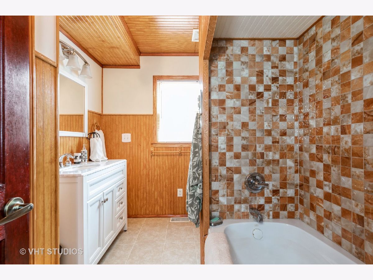
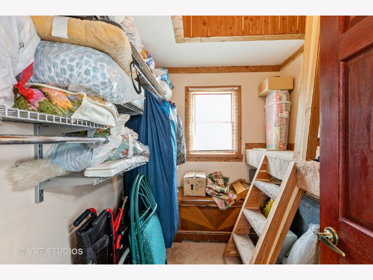
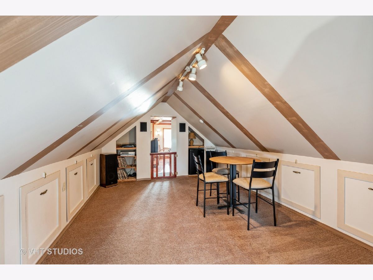
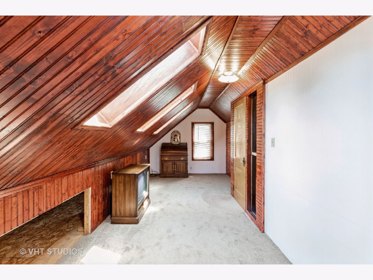
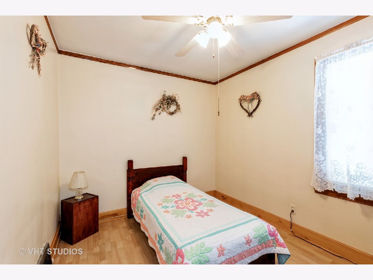
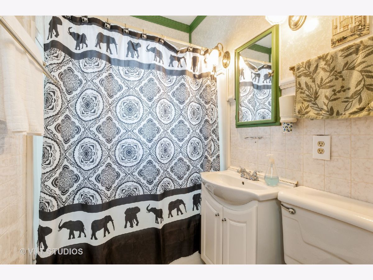
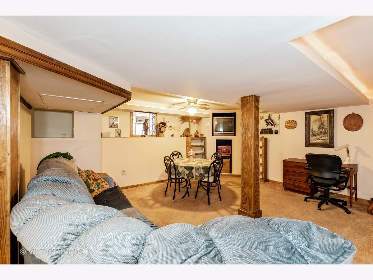
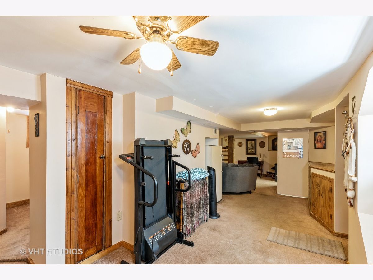
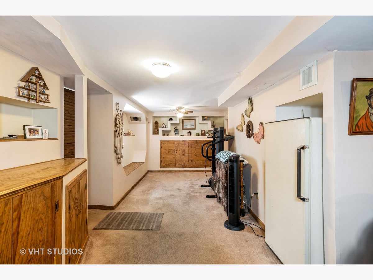
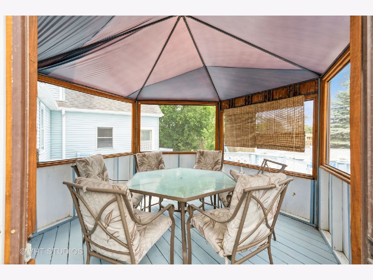
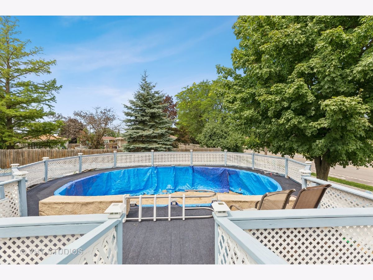
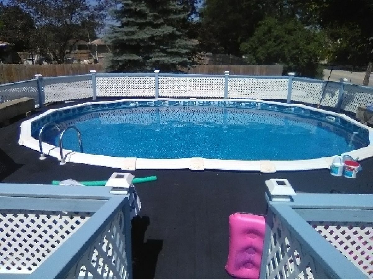
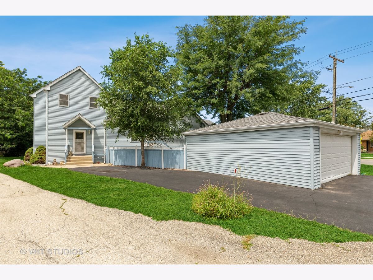
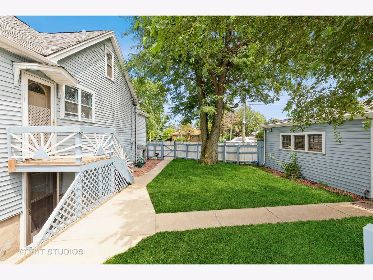
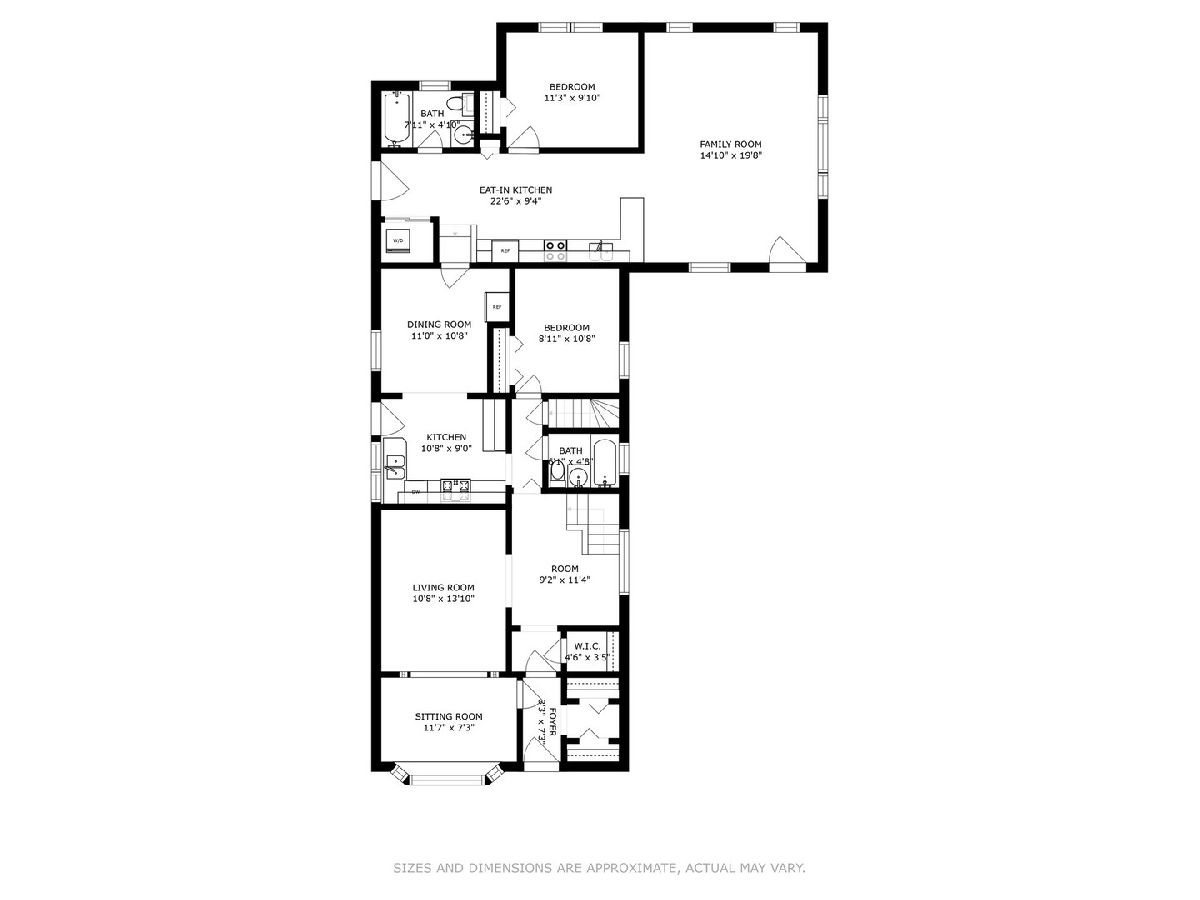
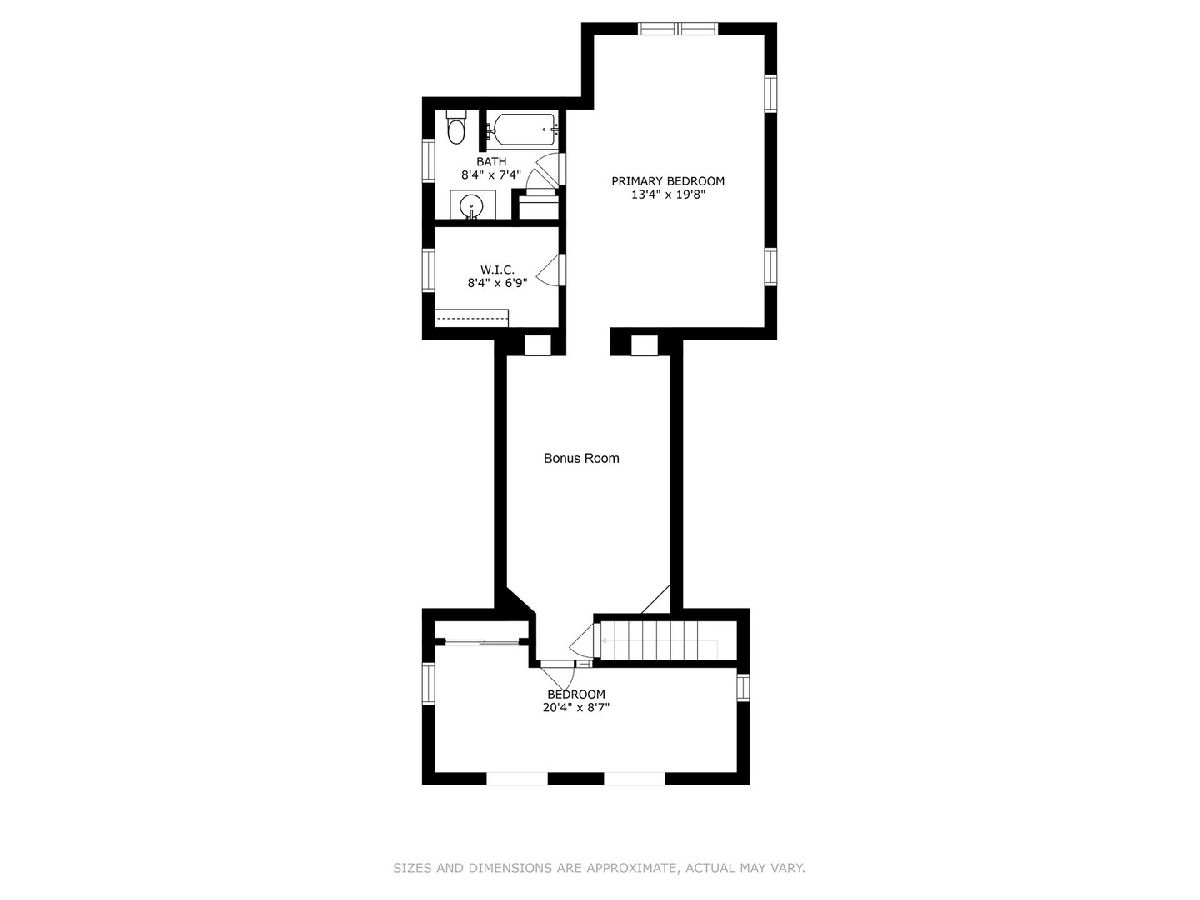
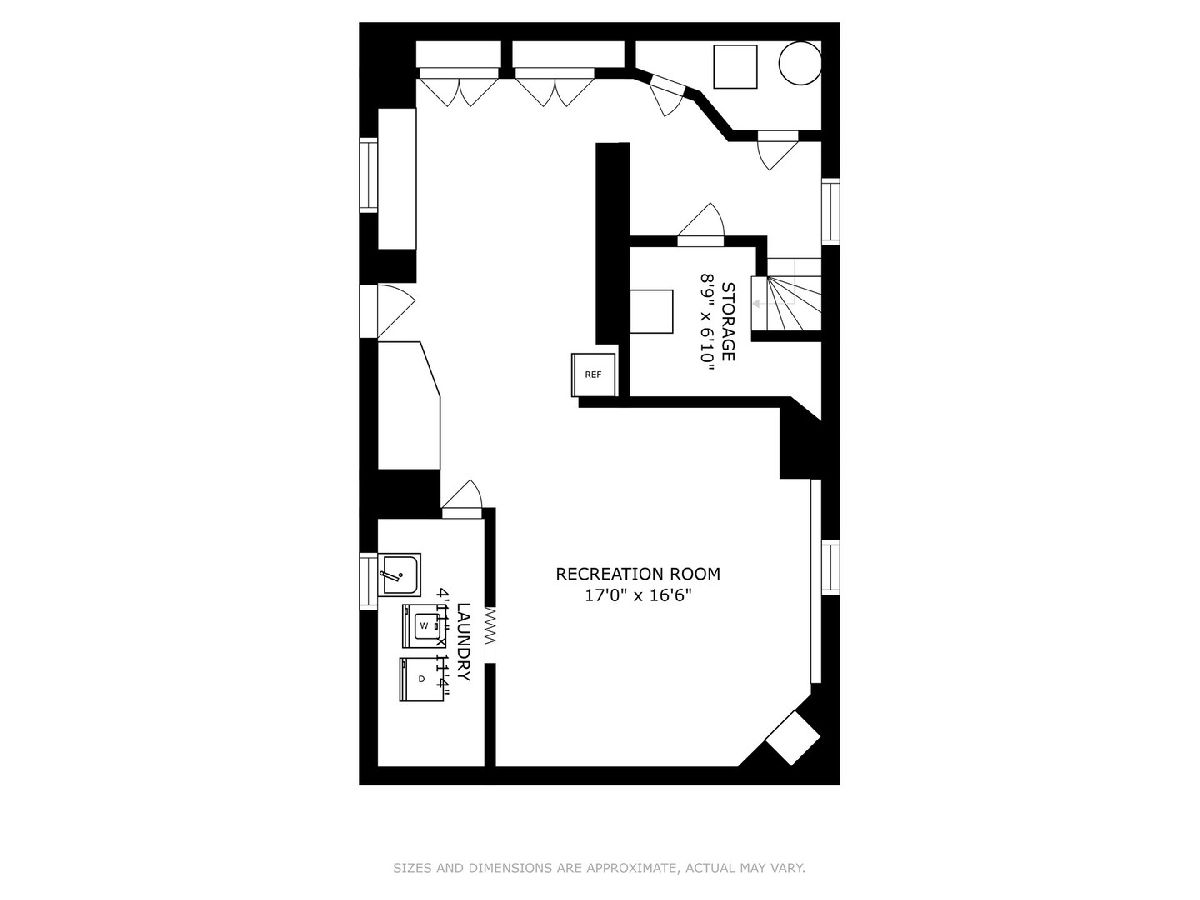
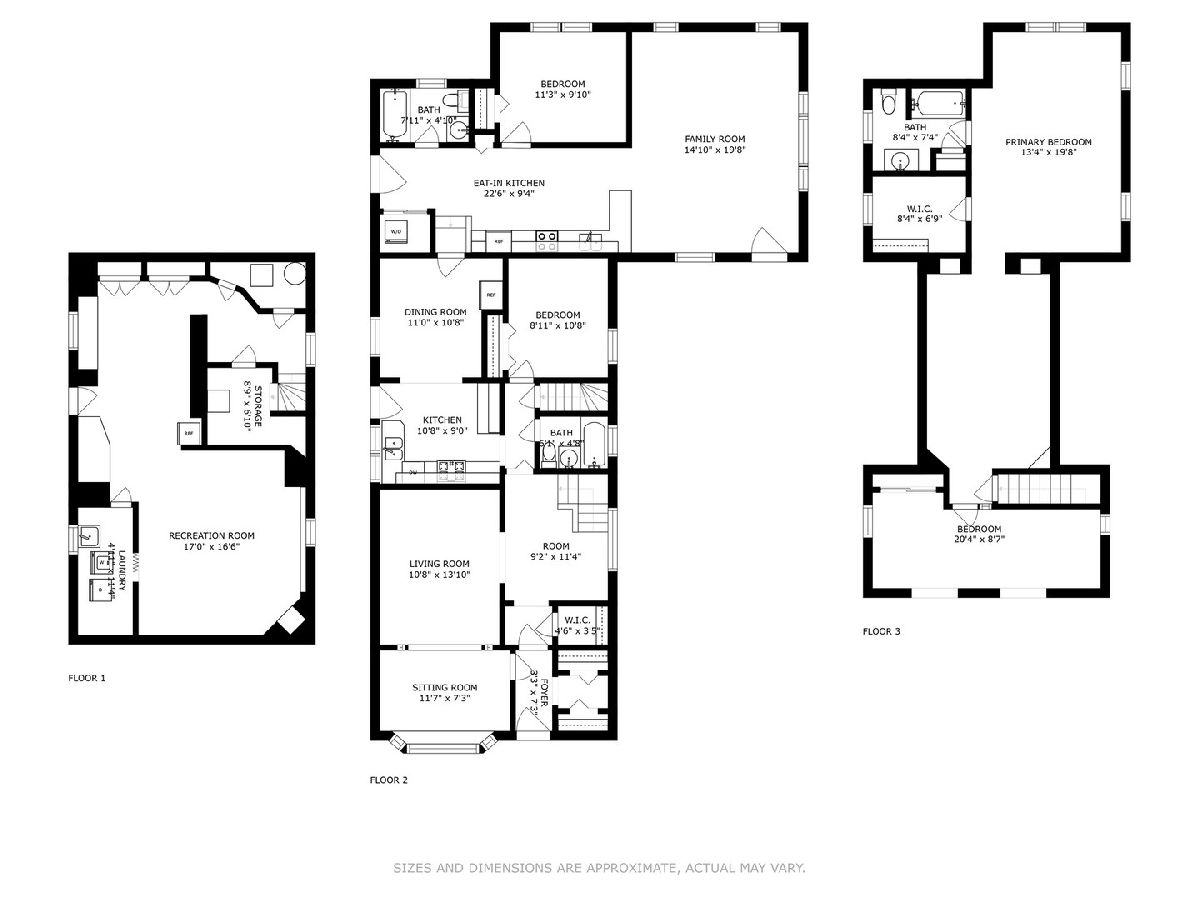
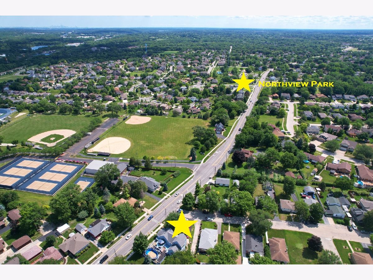
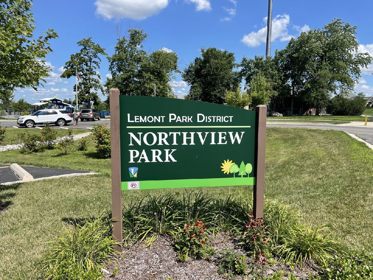
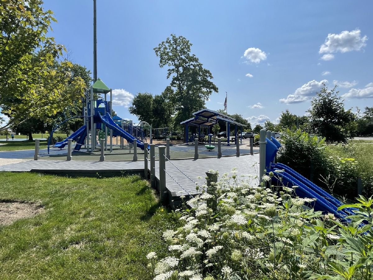
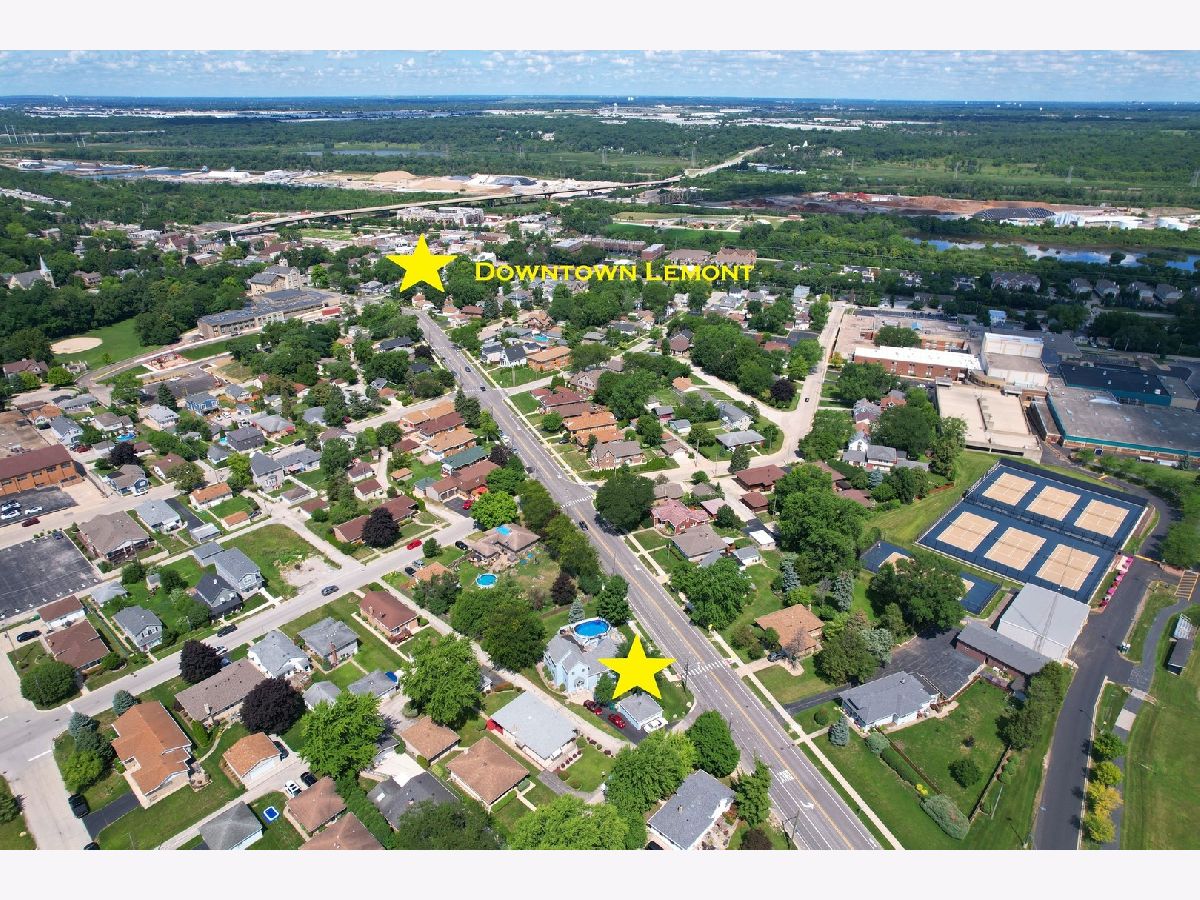
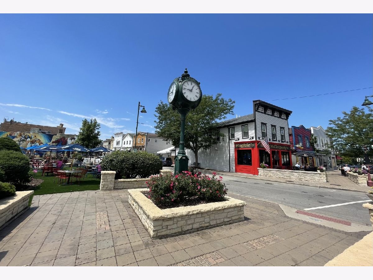
Room Specifics
Total Bedrooms: 4
Bedrooms Above Ground: 4
Bedrooms Below Ground: 0
Dimensions: —
Floor Type: —
Dimensions: —
Floor Type: —
Dimensions: —
Floor Type: —
Full Bathrooms: 3
Bathroom Amenities: —
Bathroom in Basement: 0
Rooms: —
Basement Description: Finished,Crawl,Sub-Basement,Exterior Access,Rec/Family Area,Storage Space
Other Specifics
| 2 | |
| — | |
| Asphalt | |
| — | |
| — | |
| 135X54X155X116 | |
| — | |
| — | |
| — | |
| — | |
| Not in DB | |
| — | |
| — | |
| — | |
| — |
Tax History
| Year | Property Taxes |
|---|---|
| 2022 | $2,961 |
Contact Agent
Nearby Similar Homes
Nearby Sold Comparables
Contact Agent
Listing Provided By
Baird & Warner

