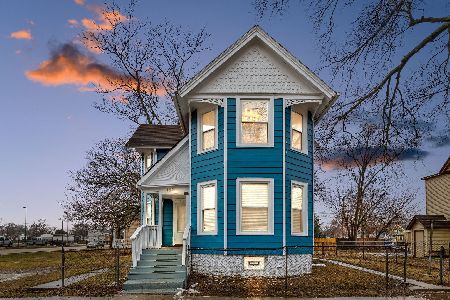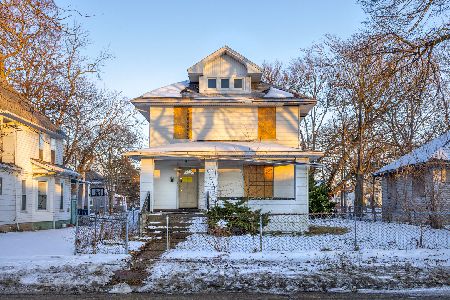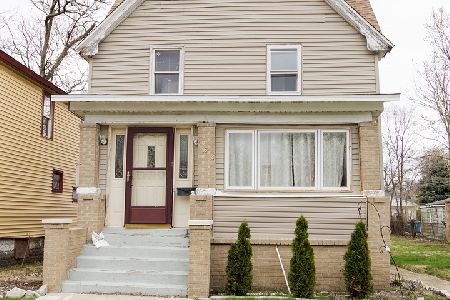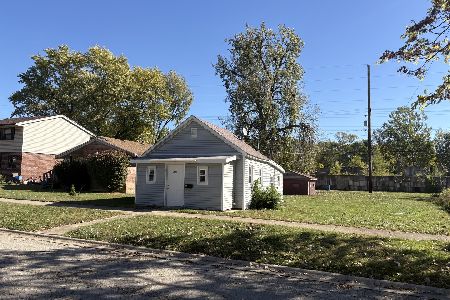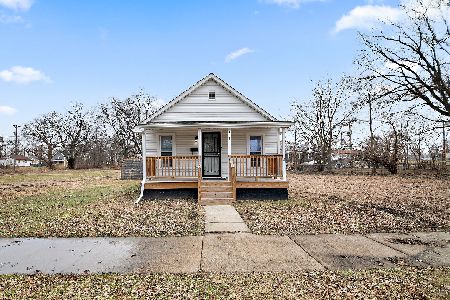540 Indiana Avenue, Kankakee, Illinois 60901
$99,000
|
Sold
|
|
| Status: | Closed |
| Sqft: | 2,432 |
| Cost/Sqft: | $41 |
| Beds: | 4 |
| Baths: | 2 |
| Year Built: | 1900 |
| Property Taxes: | $1,498 |
| Days On Market: | 2425 |
| Lot Size: | 0,00 |
Description
Wow! Just reduced $7500 to $100,000. Last appraisal in 2016 was $110,000 before more upgrades completed. Lovely Victorian home with 6 original stained glass windows! As you enter you are greeted with a beautiful, stately, natural wood staircase. This very well kept home has had approx. $70,000 of improvements since purchase 13 years ago. These include but not limited to remodeled kitchen, laundry rm, both baths, paint, chimneys redone above roof line, Siding, furnace 2 yrs old, dishwasher new in May. FP in DR with ornate door, 1st floor BR used as kid's playroom/library. Lg. Master getaway. Each BR features walk-in or lg closet. Second floor staircase leads to attic for storage or future living space. Servant stairwell off utility rm. 4 window AC's staying. Great backyard for play and entertaining. Mature trees for shade. Walking distance to downtown attractions such as the library, weekend Farmers Market, restaurants and more. Easy access to biking paths along the river.
Property Specifics
| Single Family | |
| — | |
| Queen Anne | |
| 1900 | |
| Full | |
| — | |
| No | |
| — |
| Kankakee | |
| — | |
| 0 / Not Applicable | |
| None | |
| Public | |
| Public Sewer | |
| 10435170 | |
| 16170512200500 |
Nearby Schools
| NAME: | DISTRICT: | DISTANCE: | |
|---|---|---|---|
|
Grade School
Steuben Elementary School |
111 | — | |
Property History
| DATE: | EVENT: | PRICE: | SOURCE: |
|---|---|---|---|
| 30 Oct, 2019 | Sold | $99,000 | MRED MLS |
| 16 Sep, 2019 | Under contract | $100,000 | MRED MLS |
| — | Last price change | $107,500 | MRED MLS |
| 29 Jun, 2019 | Listed for sale | $109,900 | MRED MLS |
Room Specifics
Total Bedrooms: 4
Bedrooms Above Ground: 4
Bedrooms Below Ground: 0
Dimensions: —
Floor Type: Carpet
Dimensions: —
Floor Type: Carpet
Dimensions: —
Floor Type: Wood Laminate
Full Bathrooms: 2
Bathroom Amenities: —
Bathroom in Basement: 0
Rooms: Foyer
Basement Description: Unfinished
Other Specifics
| 1 | |
| Stone | |
| — | |
| Balcony, Deck, Porch | |
| — | |
| 50 X 145 | |
| Full,Interior Stair | |
| None | |
| Hardwood Floors, Wood Laminate Floors, First Floor Bedroom, First Floor Laundry, Walk-In Closet(s) | |
| Range, Microwave, Dishwasher, Refrigerator, Range Hood | |
| Not in DB | |
| Pool, Tennis Courts, Sidewalks, Street Lights, Street Paved | |
| — | |
| — | |
| Attached Fireplace Doors/Screen |
Tax History
| Year | Property Taxes |
|---|---|
| 2019 | $1,498 |
Contact Agent
Nearby Similar Homes
Nearby Sold Comparables
Contact Agent
Listing Provided By
Keller Williams Preferred

