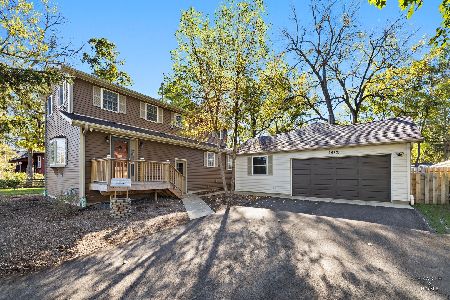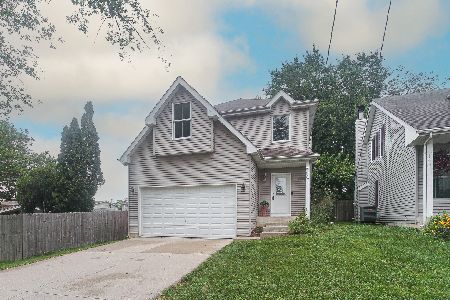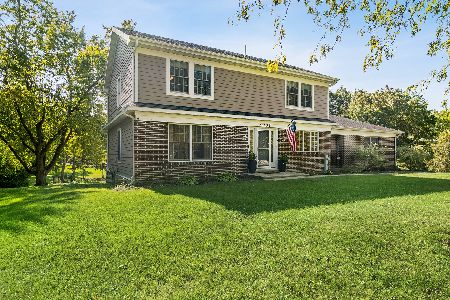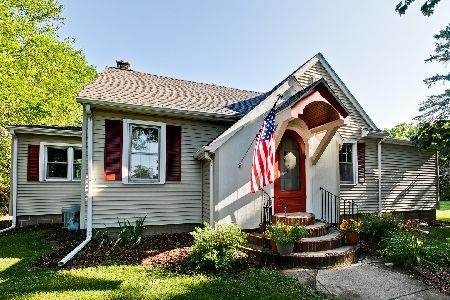540 Kimball Avenue, Wauconda, Illinois 60084
$285,000
|
Sold
|
|
| Status: | Closed |
| Sqft: | 2,204 |
| Cost/Sqft: | $131 |
| Beds: | 4 |
| Baths: | 3 |
| Year Built: | 1945 |
| Property Taxes: | $6,695 |
| Days On Market: | 1610 |
| Lot Size: | 0,17 |
Description
Beautiful Stone hillside ranch has completely updated kitchen and baths! Hardwood flooring throughout first floor! Large eat in kitchen with Stainless Steel appliances! Living/dining room area with fireplace and log holder! 6 panel doors! Large walkout basement 4th bedroom, full bath, bar and refrigerator! Large laundry room with newer washer and dryer and extra storage area. Very nice large fenced yard!. Stone patio! Brand new 20X24 Danley built garage with electricity is scheduled to be built! $40/year for associations access to private beach on Bangs lake.
Property Specifics
| Single Family | |
| — | |
| Ranch | |
| 1945 | |
| Full,Walkout | |
| RANCH | |
| No | |
| 0.17 |
| Lake | |
| — | |
| 40 / Annual | |
| Other | |
| Public | |
| Public Sewer | |
| 11163940 | |
| 09253070380000 |
Nearby Schools
| NAME: | DISTRICT: | DISTANCE: | |
|---|---|---|---|
|
Grade School
Wauconda Elementary School |
118 | — | |
|
Middle School
Wauconda Middle School |
118 | Not in DB | |
|
High School
Wauconda Comm High School |
118 | Not in DB | |
Property History
| DATE: | EVENT: | PRICE: | SOURCE: |
|---|---|---|---|
| 20 Sep, 2010 | Sold | $92,500 | MRED MLS |
| 22 Jun, 2010 | Under contract | $99,000 | MRED MLS |
| 7 Jun, 2010 | Listed for sale | $99,000 | MRED MLS |
| 11 Mar, 2011 | Sold | $204,000 | MRED MLS |
| 26 Jan, 2011 | Under contract | $214,900 | MRED MLS |
| — | Last price change | $217,500 | MRED MLS |
| 31 Oct, 2010 | Listed for sale | $224,900 | MRED MLS |
| 16 Nov, 2018 | Sold | $234,000 | MRED MLS |
| 11 Oct, 2018 | Under contract | $239,900 | MRED MLS |
| — | Last price change | $247,900 | MRED MLS |
| 17 Sep, 2018 | Listed for sale | $247,900 | MRED MLS |
| 7 Oct, 2021 | Sold | $285,000 | MRED MLS |
| 1 Aug, 2021 | Under contract | $289,500 | MRED MLS |
| 21 Jul, 2021 | Listed for sale | $289,500 | MRED MLS |
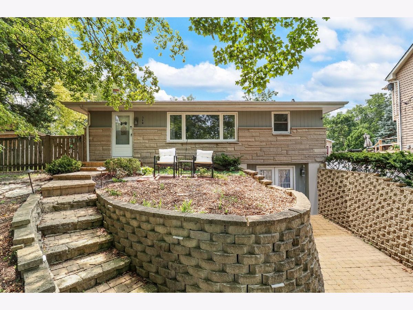
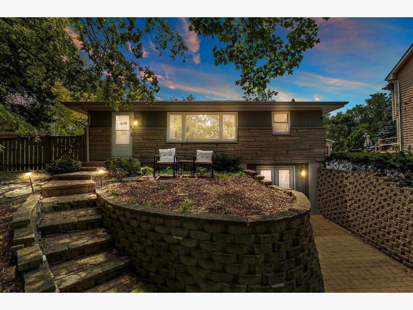
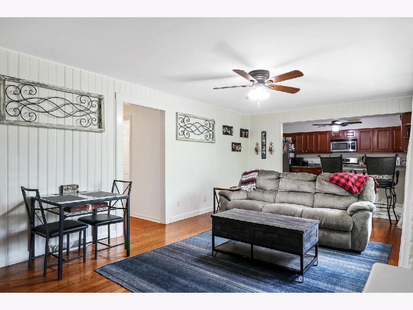
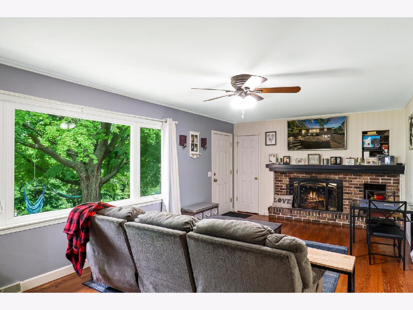
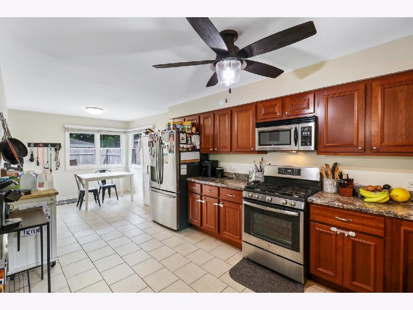
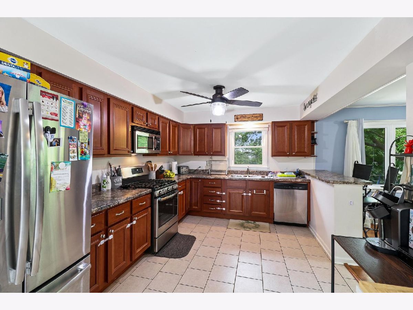
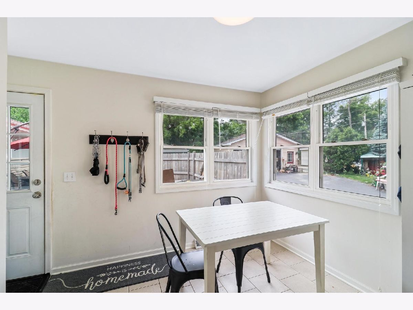
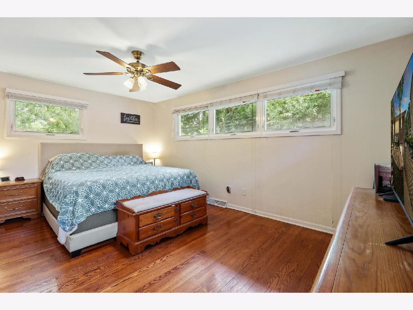
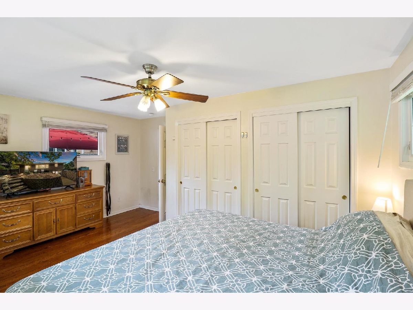
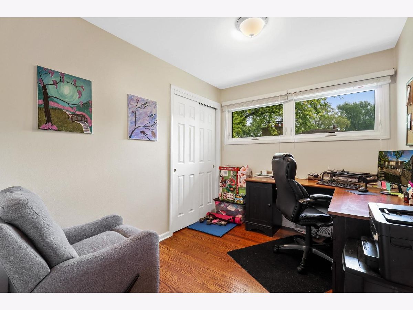
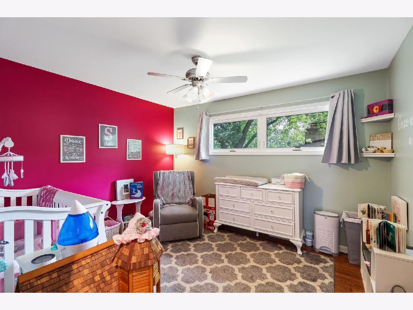
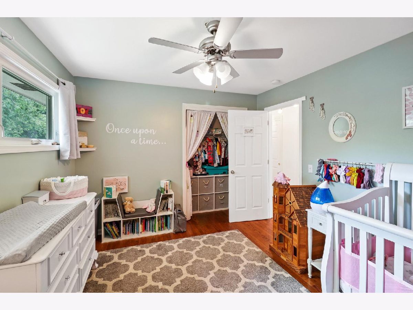
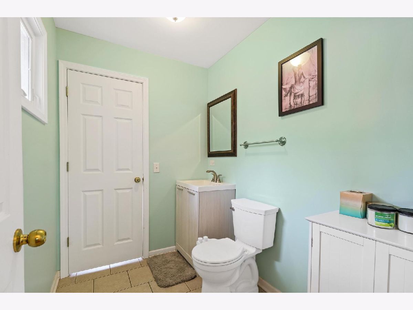
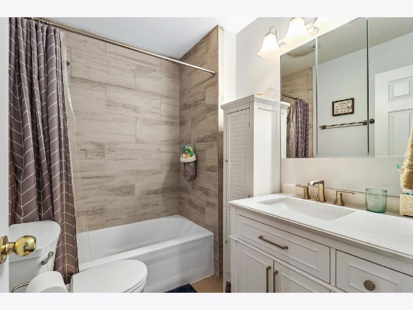
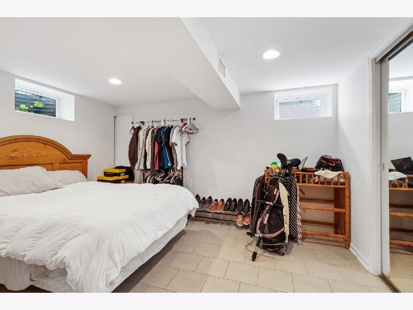
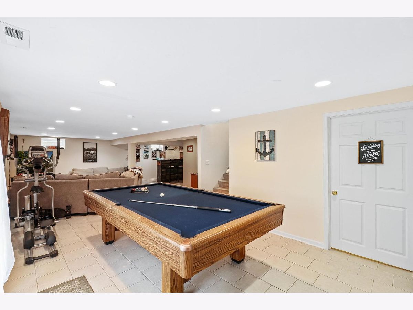
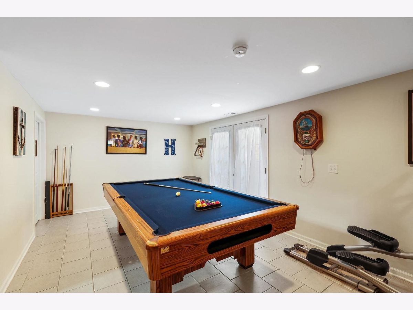
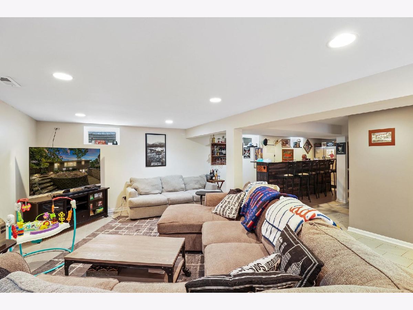
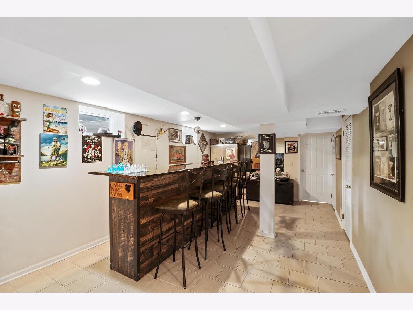
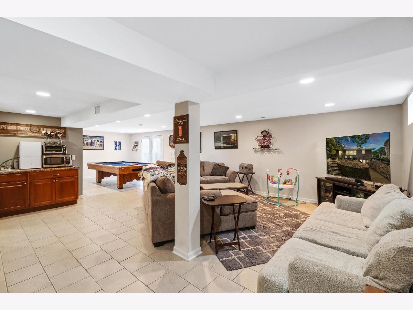
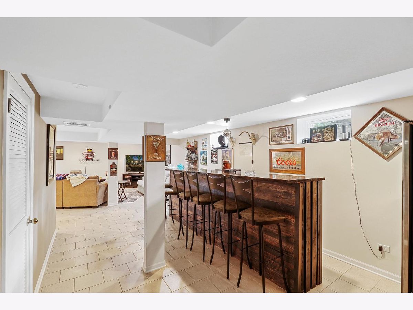
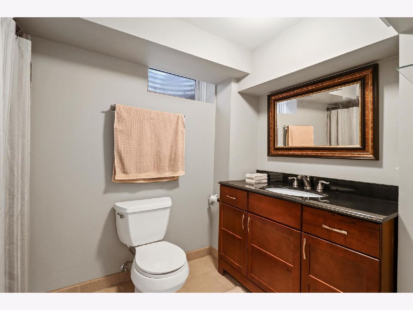
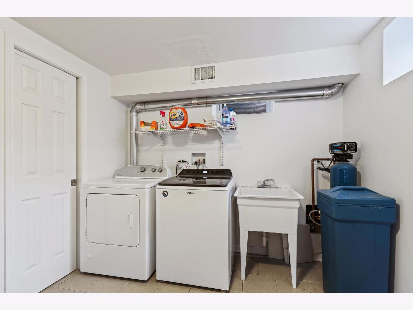
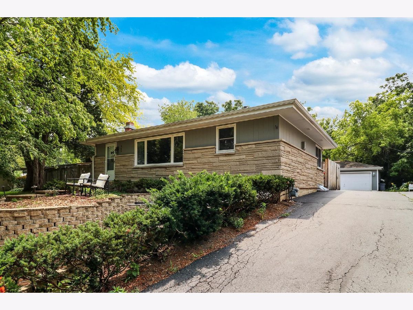
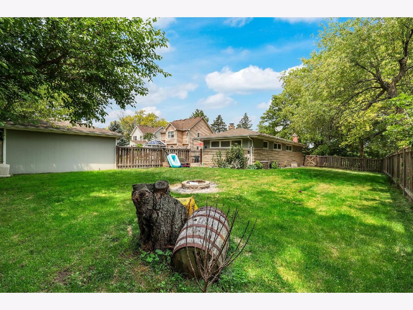
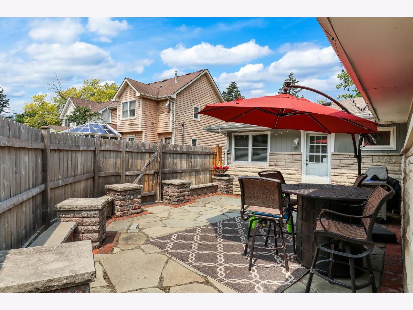
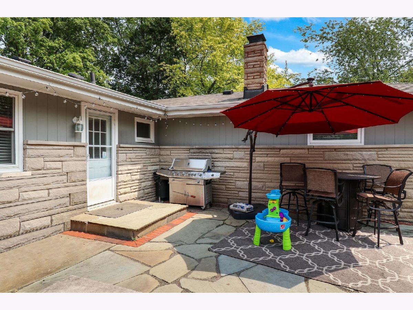
Room Specifics
Total Bedrooms: 4
Bedrooms Above Ground: 4
Bedrooms Below Ground: 0
Dimensions: —
Floor Type: Hardwood
Dimensions: —
Floor Type: Hardwood
Dimensions: —
Floor Type: Ceramic Tile
Full Bathrooms: 3
Bathroom Amenities: —
Bathroom in Basement: 1
Rooms: Utility Room-Lower Level
Basement Description: Finished,Exterior Access
Other Specifics
| 2 | |
| Concrete Perimeter | |
| Asphalt | |
| Patio | |
| Fenced Yard | |
| 75X150 | |
| — | |
| None | |
| Bar-Wet, First Floor Bedroom | |
| Range, Microwave, Dishwasher, Refrigerator | |
| Not in DB | |
| Street Lights, Street Paved | |
| — | |
| — | |
| Wood Burning |
Tax History
| Year | Property Taxes |
|---|---|
| 2010 | $4,244 |
| 2011 | $4,377 |
| 2018 | $5,782 |
| 2021 | $6,695 |
Contact Agent
Nearby Similar Homes
Nearby Sold Comparables
Contact Agent
Listing Provided By
Konnerth Realty Group

