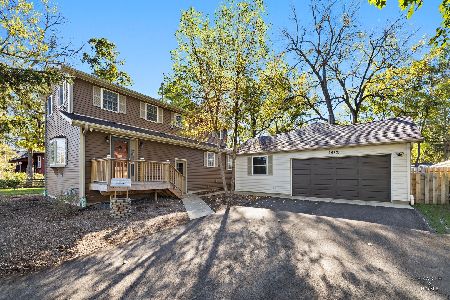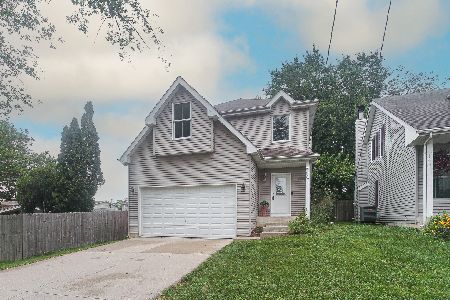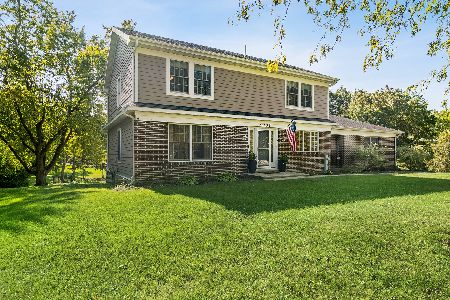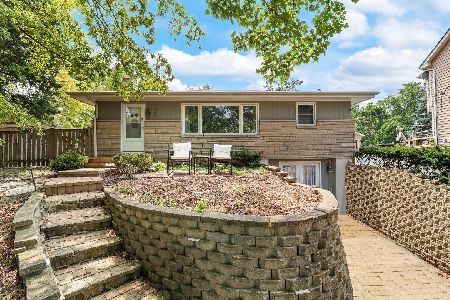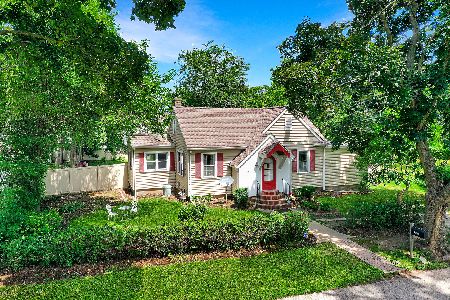540 Kimball Avenue, Wauconda, Illinois 60084
$204,000
|
Sold
|
|
| Status: | Closed |
| Sqft: | 2,260 |
| Cost/Sqft: | $95 |
| Beds: | 4 |
| Baths: | 3 |
| Year Built: | 1945 |
| Property Taxes: | $4,377 |
| Days On Market: | 5527 |
| Lot Size: | 0,25 |
Description
You can feel the quality in this custom hillside ranch home boasting hardwood floors,a raised hearth masonry fireplace,a full finished walk-out basement and a true 2 1/2 car garage. Top to bottom,inside and out you're sure to appreciate all that is "new" about this comfortable home including a brand new kitchen,baths,HVAC,windows,roof,flooring,driveway and brick patio.Located on a quiet interior street.Call it new!
Property Specifics
| Single Family | |
| — | |
| Ranch | |
| 1945 | |
| Full,Walkout | |
| RANCH | |
| No | |
| 0.25 |
| Lake | |
| — | |
| 0 / Not Applicable | |
| None | |
| Public | |
| Public Sewer | |
| 07667834 | |
| 09253070380000 |
Nearby Schools
| NAME: | DISTRICT: | DISTANCE: | |
|---|---|---|---|
|
Grade School
Wauconda Elementary School |
118 | — | |
|
Middle School
Wauconda Middle School |
118 | Not in DB | |
|
High School
Wauconda Comm High School |
118 | Not in DB | |
Property History
| DATE: | EVENT: | PRICE: | SOURCE: |
|---|---|---|---|
| 20 Sep, 2010 | Sold | $92,500 | MRED MLS |
| 22 Jun, 2010 | Under contract | $99,000 | MRED MLS |
| 7 Jun, 2010 | Listed for sale | $99,000 | MRED MLS |
| 11 Mar, 2011 | Sold | $204,000 | MRED MLS |
| 26 Jan, 2011 | Under contract | $214,900 | MRED MLS |
| — | Last price change | $217,500 | MRED MLS |
| 31 Oct, 2010 | Listed for sale | $224,900 | MRED MLS |
| 16 Nov, 2018 | Sold | $234,000 | MRED MLS |
| 11 Oct, 2018 | Under contract | $239,900 | MRED MLS |
| — | Last price change | $247,900 | MRED MLS |
| 17 Sep, 2018 | Listed for sale | $247,900 | MRED MLS |
| 7 Oct, 2021 | Sold | $285,000 | MRED MLS |
| 1 Aug, 2021 | Under contract | $289,500 | MRED MLS |
| 21 Jul, 2021 | Listed for sale | $289,500 | MRED MLS |
Room Specifics
Total Bedrooms: 4
Bedrooms Above Ground: 4
Bedrooms Below Ground: 0
Dimensions: —
Floor Type: Hardwood
Dimensions: —
Floor Type: Hardwood
Dimensions: —
Floor Type: Ceramic Tile
Full Bathrooms: 3
Bathroom Amenities: —
Bathroom in Basement: 1
Rooms: Utility Room-1st Floor
Basement Description: Finished
Other Specifics
| 2 | |
| Concrete Perimeter | |
| Asphalt | |
| Patio | |
| — | |
| 75X150 | |
| — | |
| None | |
| Bar-Wet, First Floor Bedroom | |
| Range, Microwave, Dishwasher, Refrigerator | |
| Not in DB | |
| Street Lights, Street Paved | |
| — | |
| — | |
| Wood Burning |
Tax History
| Year | Property Taxes |
|---|---|
| 2010 | $4,244 |
| 2011 | $4,377 |
| 2018 | $5,782 |
| 2021 | $6,695 |
Contact Agent
Nearby Similar Homes
Nearby Sold Comparables
Contact Agent
Listing Provided By
Century 21 American Sketchbook

