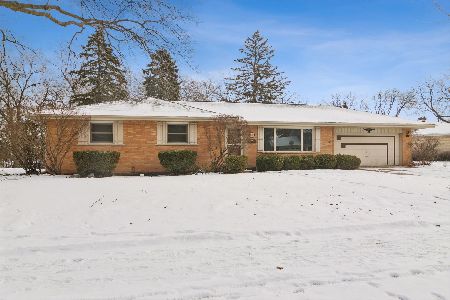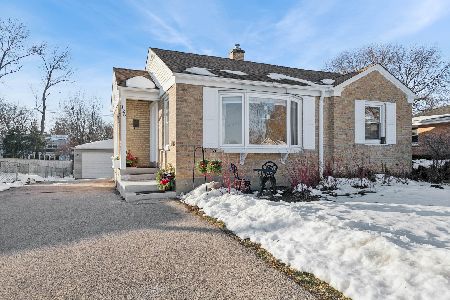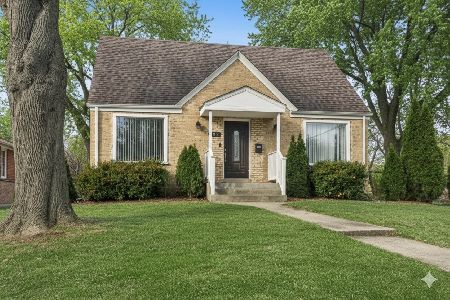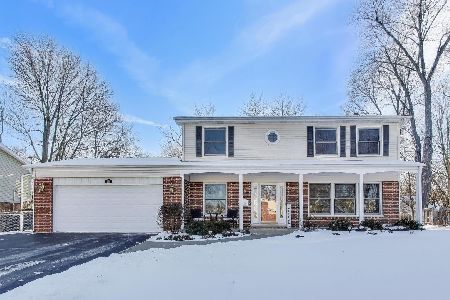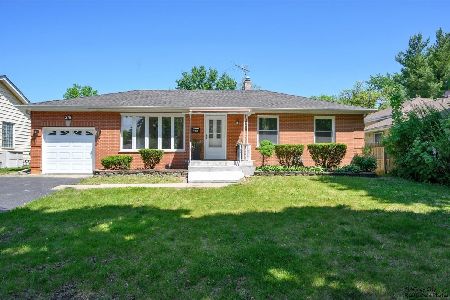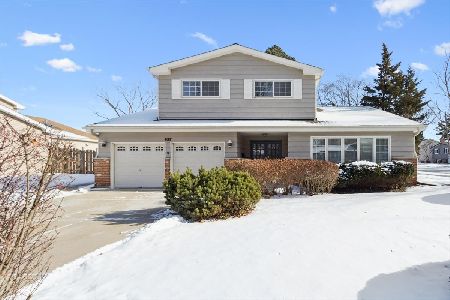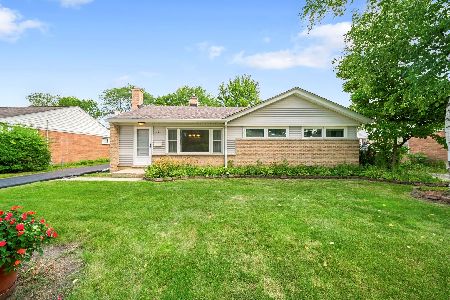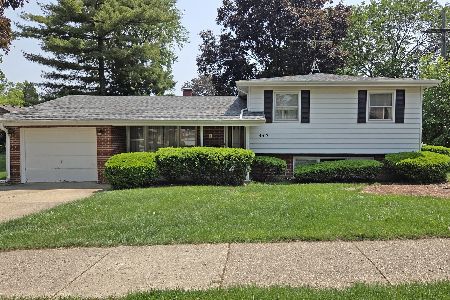540 Lincoln Street, Palatine, Illinois 60074
$255,000
|
Sold
|
|
| Status: | Closed |
| Sqft: | 0 |
| Cost/Sqft: | — |
| Beds: | 4 |
| Baths: | 2 |
| Year Built: | 1955 |
| Property Taxes: | $5,530 |
| Days On Market: | 6373 |
| Lot Size: | 0,00 |
Description
Wow! 4 bedroom 2 bath expanded ranch on huge lot. Spacious home offers large living room with fireplace. Hardwood floors throughout. Nice kitchen with eating area adjoins big family room with another fireplace. 4 bedrooms, one with private bath. 2 heating and central air units. Extra large lot with huge yard, side drive and garage that has been expanded 3-4 cars! Great location. Super value priced to sell.
Property Specifics
| Single Family | |
| — | |
| Ranch | |
| 1955 | |
| None | |
| RANCH | |
| No | |
| — |
| Cook | |
| — | |
| 0 / Not Applicable | |
| None | |
| Lake Michigan | |
| Public Sewer | |
| 06999856 | |
| 02144000470000 |
Property History
| DATE: | EVENT: | PRICE: | SOURCE: |
|---|---|---|---|
| 24 Sep, 2008 | Sold | $255,000 | MRED MLS |
| 22 Aug, 2008 | Under contract | $278,900 | MRED MLS |
| 20 Aug, 2008 | Listed for sale | $278,900 | MRED MLS |
| 10 Sep, 2024 | Sold | $399,999 | MRED MLS |
| 25 Aug, 2024 | Under contract | $399,999 | MRED MLS |
| 22 Aug, 2024 | Listed for sale | $399,999 | MRED MLS |
Room Specifics
Total Bedrooms: 4
Bedrooms Above Ground: 4
Bedrooms Below Ground: 0
Dimensions: —
Floor Type: Hardwood
Dimensions: —
Floor Type: Hardwood
Dimensions: —
Floor Type: Carpet
Full Bathrooms: 2
Bathroom Amenities: —
Bathroom in Basement: 0
Rooms: Eating Area
Basement Description: Crawl
Other Specifics
| 3 | |
| Concrete Perimeter | |
| Asphalt | |
| — | |
| Fenced Yard | |
| 62X180 | |
| — | |
| Yes | |
| First Floor Bedroom | |
| Range, Dishwasher, Refrigerator, Washer, Dryer | |
| Not in DB | |
| Sidewalks, Street Lights, Street Paved | |
| — | |
| — | |
| — |
Tax History
| Year | Property Taxes |
|---|---|
| 2008 | $5,530 |
| 2024 | $6,523 |
Contact Agent
Nearby Similar Homes
Nearby Sold Comparables
Contact Agent
Listing Provided By
ERA Realife Realty

