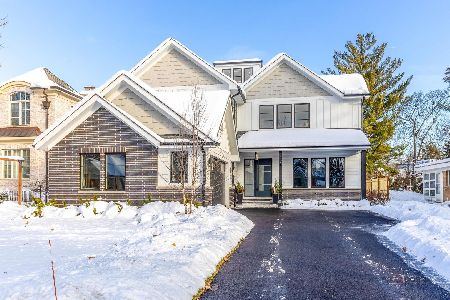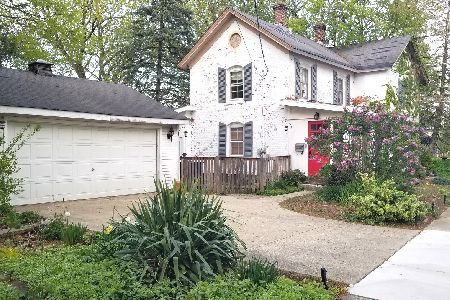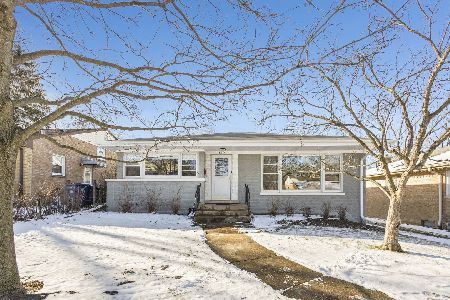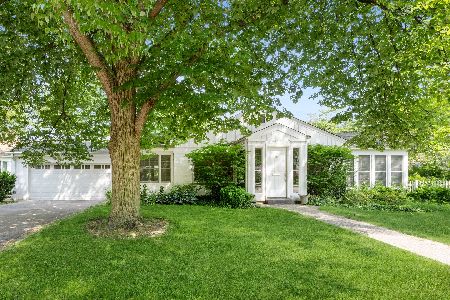540 Locust Road, Wilmette, Illinois 60091
$1,359,000
|
Sold
|
|
| Status: | Closed |
| Sqft: | 3,200 |
| Cost/Sqft: | $425 |
| Beds: | 4 |
| Baths: | 5 |
| Year Built: | 2020 |
| Property Taxes: | $5,093 |
| Days On Market: | 2053 |
| Lot Size: | 0,00 |
Description
This is such a cool house! 3200 square feet of fabulous new construction with coveted attached garage in excellent location. Custom and designer finishes throughout. The first floor has 10' ceilings and the light filled front room with vaulted ceiling would be an excellent office or living room. The kitchen is stunning! Gorgeous 8'+ Mon Cheri quartzite island, custom cabinetry and all Thermador appliances including 60" refrigerator/freezer and 48" commercial oven. Large pantry and butler's pantry. The kitchen is open to the family room with custom fireplace. This incredible living space opens to fully fenced yard, including large brick patio and fire pit. Great mudroom off the attached garage. Hardwood floors on first and second floor. 4 bedrooms on the 2nd floor include the elegant master suite with 14' walk-in organized closet and sublime bath with "his & her" vanities. 3 additional good sized bedrooms on 2nd floor (one with en suit bath), large hall bath and laundry room. The basement provides the 5th bedroom and full bath and a huge family room with full bar. So many distinctive details everywhere you look: the beautiful stone in the window wells, the handcrafted turned wood & steel banister, the well placed barn doors and all of the light fixtures! Home includes Sonos system/wifi boosters. Walk to all schools & parks!
Property Specifics
| Single Family | |
| — | |
| — | |
| 2020 | |
| Full | |
| — | |
| No | |
| — |
| Cook | |
| — | |
| — / Not Applicable | |
| None | |
| Lake Michigan | |
| Public Sewer | |
| 10737613 | |
| 05322020340000 |
Nearby Schools
| NAME: | DISTRICT: | DISTANCE: | |
|---|---|---|---|
|
Grade School
Romona Elementary School |
39 | — | |
|
Middle School
Highcrest Middle School |
39 | Not in DB | |
|
High School
New Trier Twp H.s. Northfield/wi |
203 | Not in DB | |
Property History
| DATE: | EVENT: | PRICE: | SOURCE: |
|---|---|---|---|
| 16 Oct, 2019 | Sold | $255,000 | MRED MLS |
| 29 Aug, 2019 | Under contract | $264,900 | MRED MLS |
| — | Last price change | $299,000 | MRED MLS |
| 28 May, 2019 | Listed for sale | $325,000 | MRED MLS |
| 21 Aug, 2020 | Sold | $1,359,000 | MRED MLS |
| 28 Jun, 2020 | Under contract | $1,359,000 | MRED MLS |
| 6 Jun, 2020 | Listed for sale | $1,359,000 | MRED MLS |
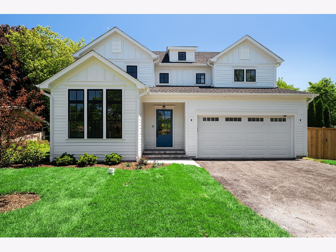
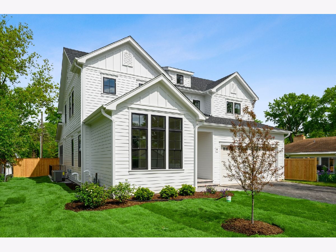
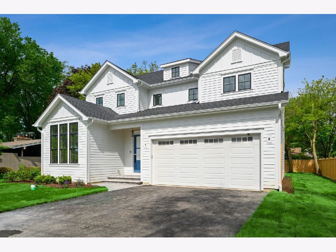
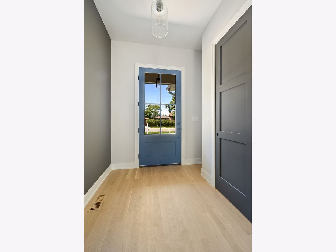
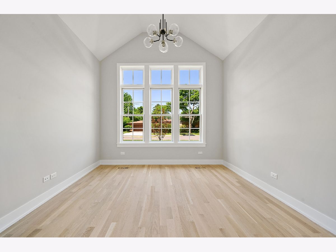
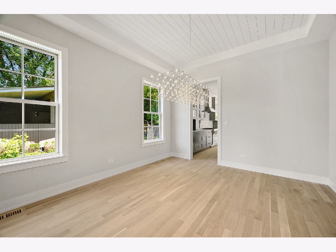
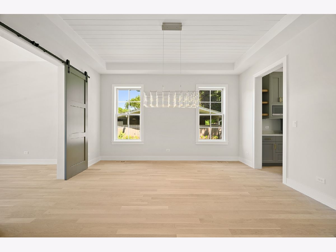
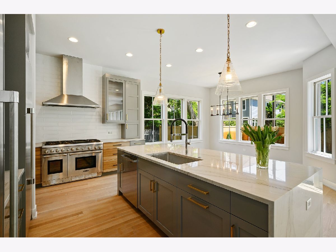
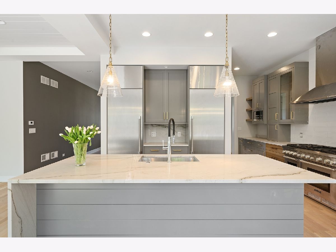
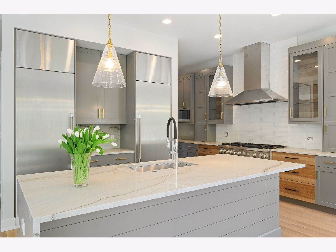
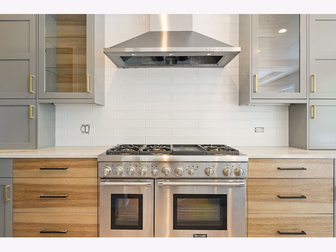
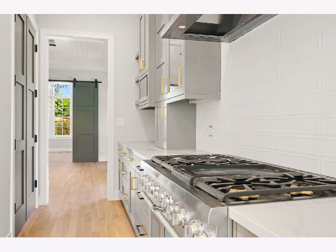
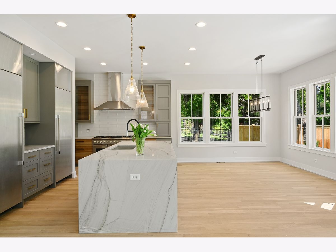
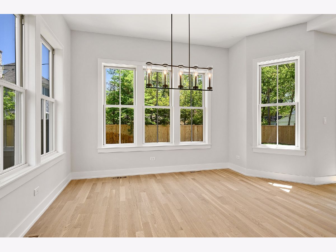
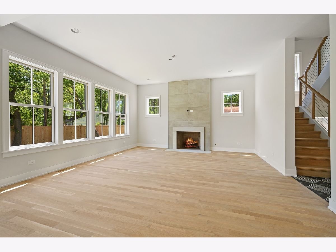
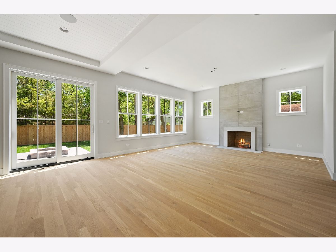
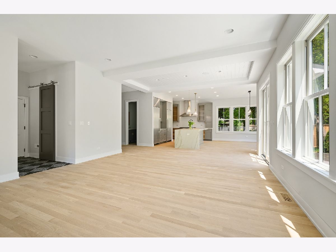
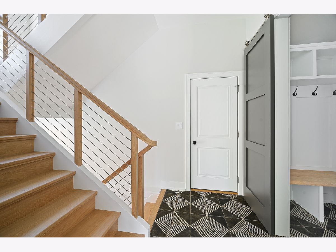
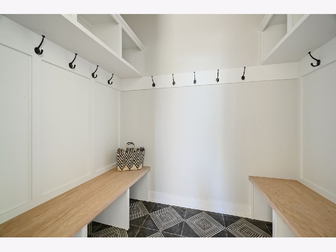
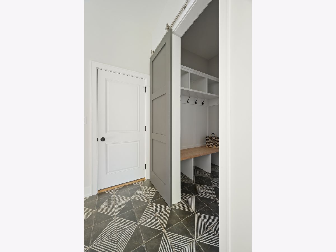
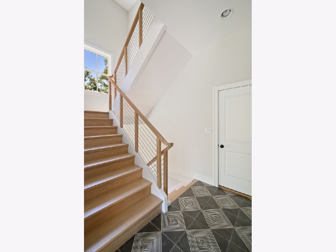
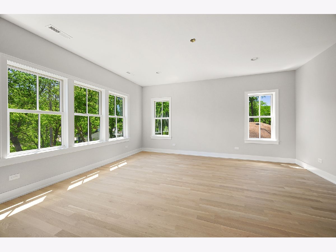
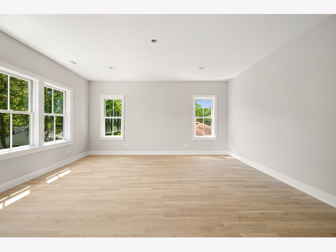
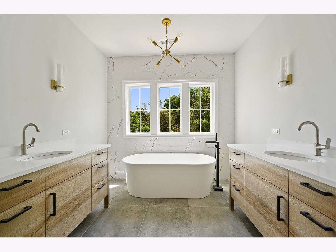
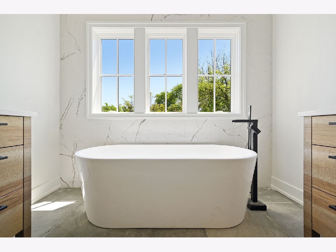
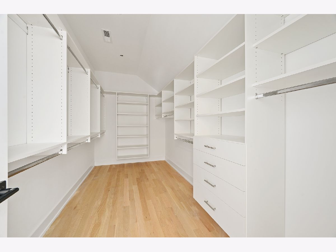
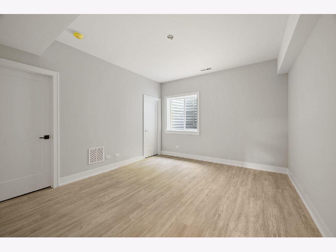
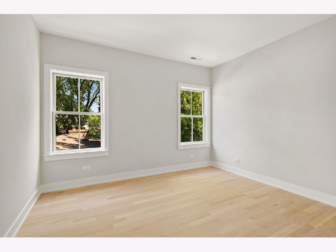
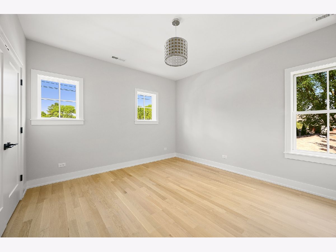
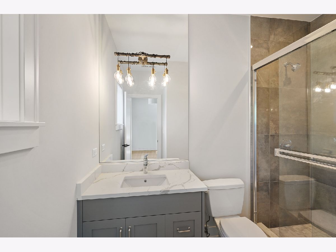
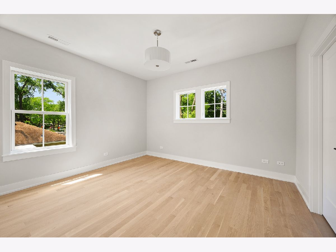
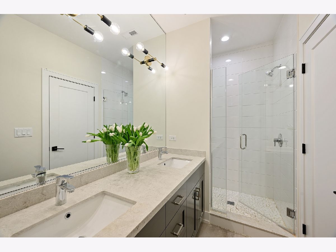
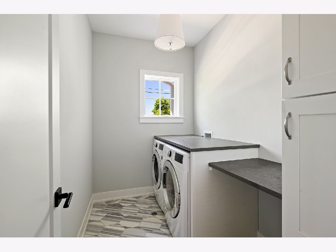
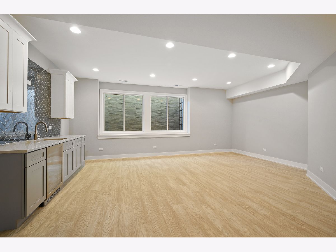
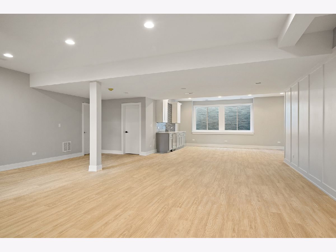
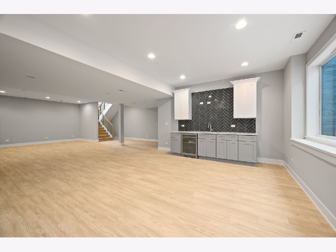
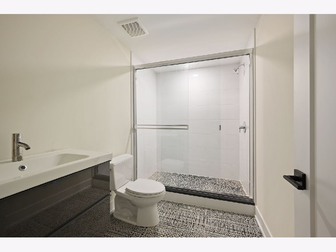
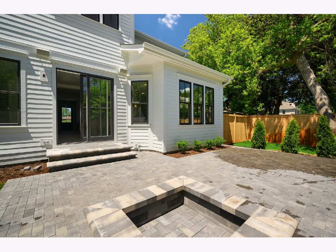
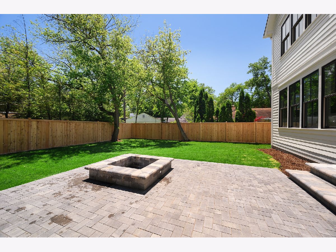
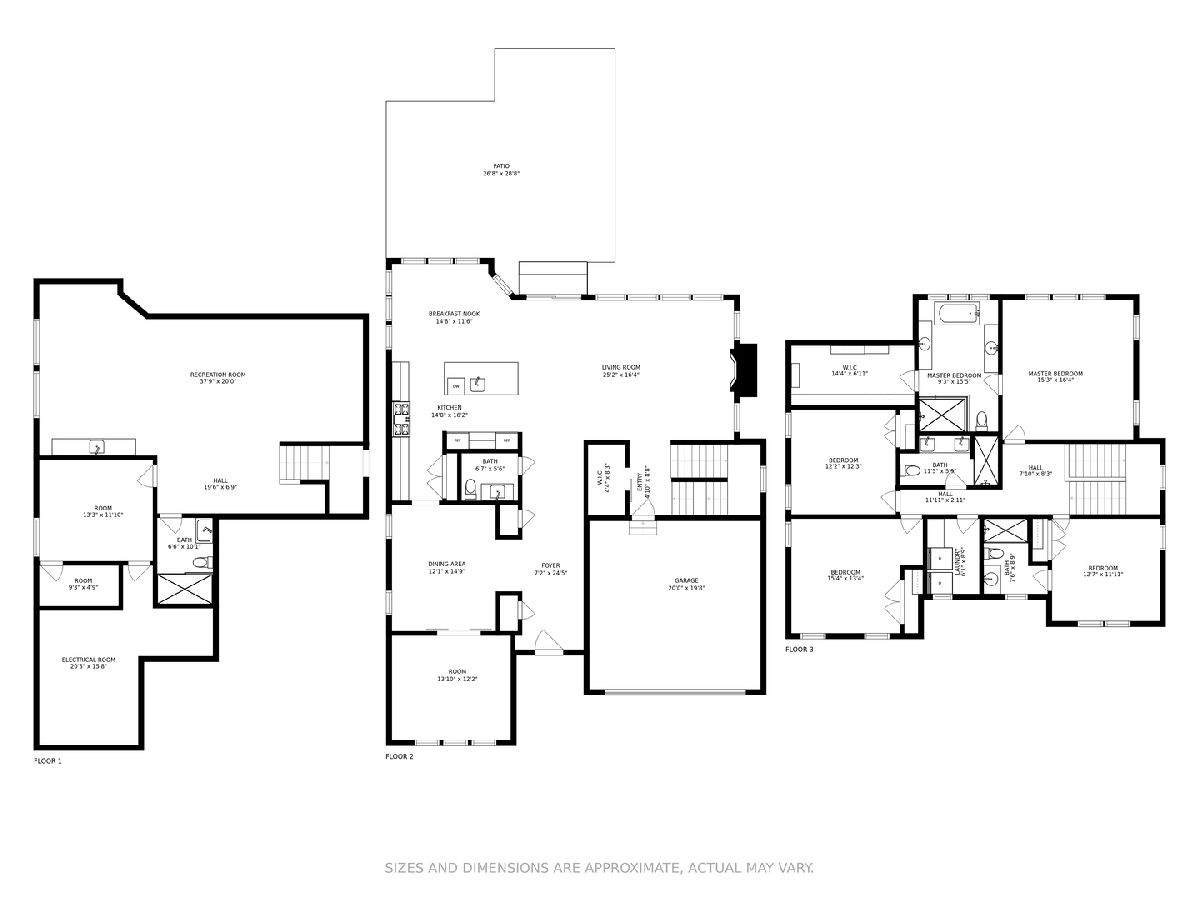
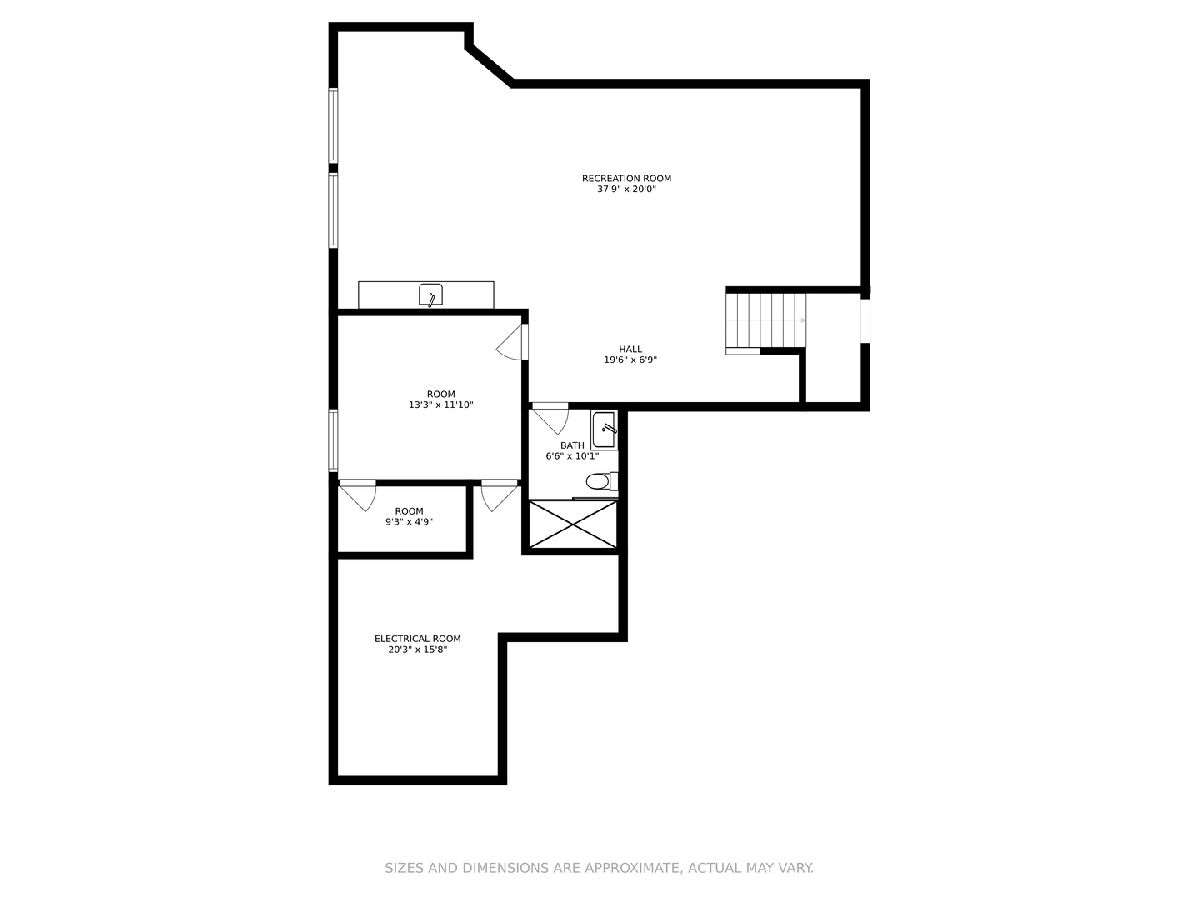
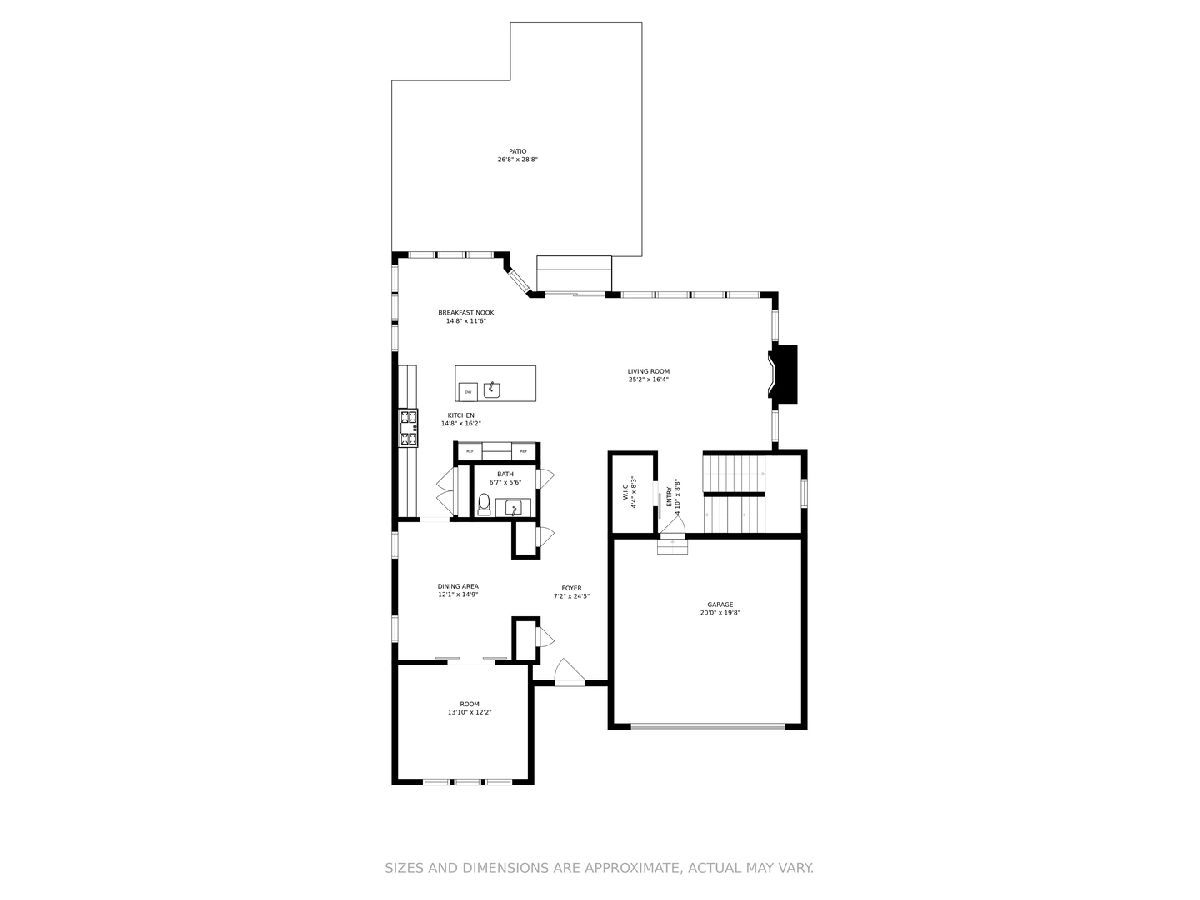
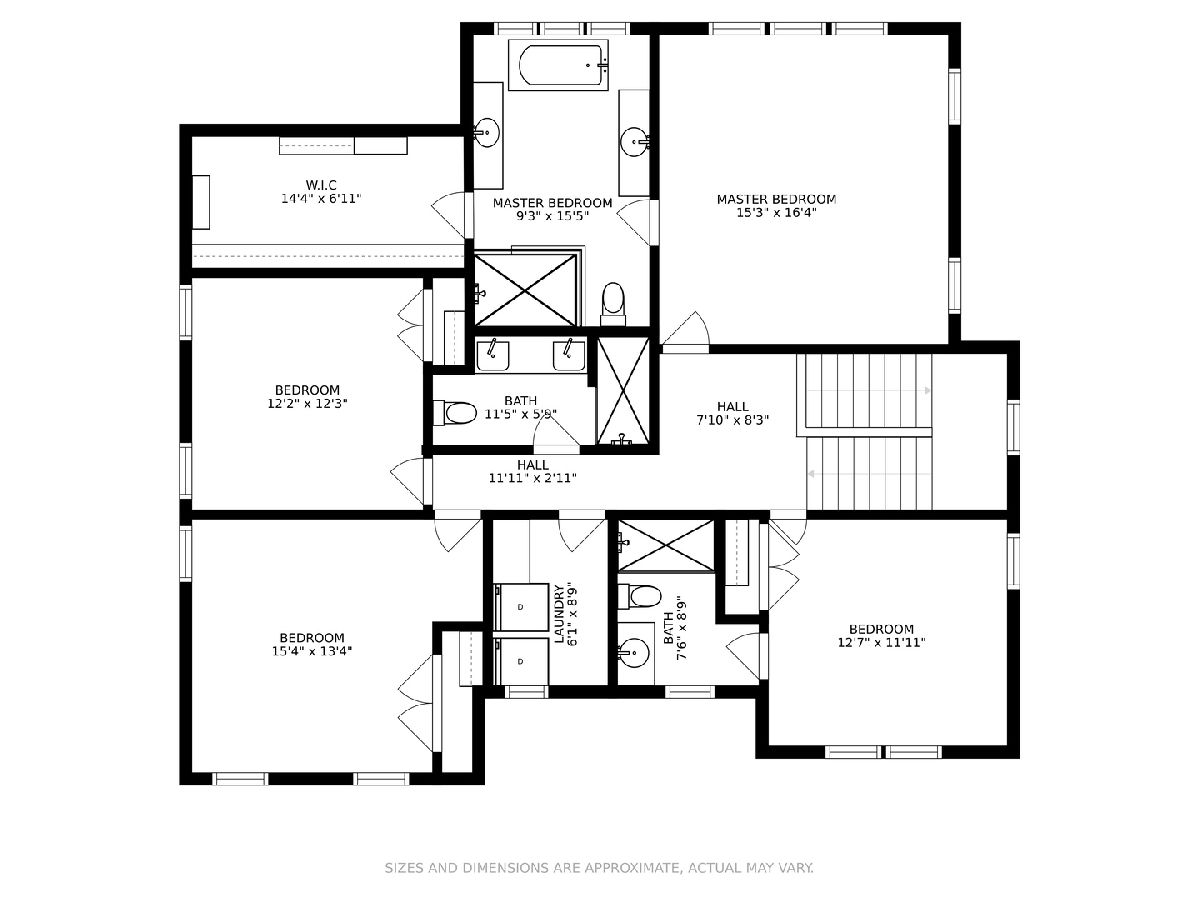
Room Specifics
Total Bedrooms: 5
Bedrooms Above Ground: 4
Bedrooms Below Ground: 1
Dimensions: —
Floor Type: Hardwood
Dimensions: —
Floor Type: Hardwood
Dimensions: —
Floor Type: Hardwood
Dimensions: —
Floor Type: —
Full Bathrooms: 5
Bathroom Amenities: Separate Shower,Soaking Tub
Bathroom in Basement: 1
Rooms: Walk In Closet,Family Room,Mud Room,Utility Room-Lower Level,Bedroom 5,Eating Area
Basement Description: Finished
Other Specifics
| 2 | |
| — | |
| — | |
| Patio, Fire Pit | |
| — | |
| 70X120.6 | |
| — | |
| Full | |
| Vaulted/Cathedral Ceilings, Bar-Wet, Hardwood Floors, Second Floor Laundry, Built-in Features, Walk-In Closet(s) | |
| Range, Microwave, Dishwasher, High End Refrigerator, Bar Fridge, Washer, Dryer, Disposal, Wine Refrigerator, Range Hood | |
| Not in DB | |
| — | |
| — | |
| — | |
| — |
Tax History
| Year | Property Taxes |
|---|---|
| 2019 | $5,602 |
| 2020 | $5,093 |
Contact Agent
Nearby Similar Homes
Nearby Sold Comparables
Contact Agent
Listing Provided By
Compass

