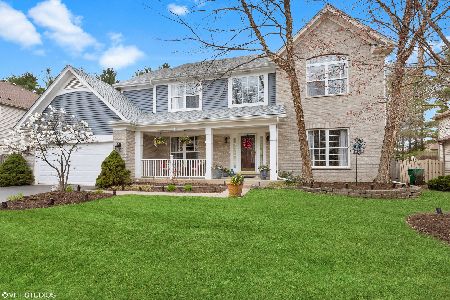540 Prescott Lane, Gurnee, Illinois 60031
$569,000
|
Sold
|
|
| Status: | Closed |
| Sqft: | 4,286 |
| Cost/Sqft: | $133 |
| Beds: | 4 |
| Baths: | 4 |
| Year Built: | 2000 |
| Property Taxes: | $14,076 |
| Days On Market: | 653 |
| Lot Size: | 0,28 |
Description
Best PRICED HOME in Desirable Timberwoods! Beautiful home w/Newer Mechanics!!! (2) New HI_EFF furnaces in 2020 & (2) New A/C units in 2020 ($20k+), New Roof and gutter guards in 2018! ($14k)Brand new Hot water heater 2024!! Step inside Lovely 2 STORY FOYER hosts gleaming hardwood floors, entry opens into the Spacious Living room/dining area. PERFECT HOME for Entertaining! LARGE EAT IN KITCHEN W/BREAKFAST BAR, Stainless Steel APPLIANCES & LOADS OF CABINET SPACE, Corian counters & NICE planning desk. Sliders to The MOST Beautiful 4 SEASON ROOM W/MARBLE FLOORS & FANTASTIC VIEWS OF the Private/ FENCED BACKYARD lined w/MATURE TREES! Volume ceiling in the FAMILY RM W/Romantic Fireplace.(gas logs). 1ST FLOOR BEDROOM W/WALK IN CLOSET & FULL BATH. (IDEAL FOR IN-LAWS!) PLUS First floor den/office & Main floor Laundry room. Head upstairs to the Large MASTER Suite W/TRAY CEILING, HIS/HERS CLOSETS & HUGE MASTER BATH w/all the bells and whistles...DUAL VANITIES MAKE UP COUNTER, OVER SIZED TUB & SHOWER. TWO OTHER UPSTAIRS BEDROOMS & MEDIA ROOM W/WINDOWS OVERLOOKING FAMILY Room. NOTE***. ALL CLOSETS ARE WALK-In's!! Unfinished basement (1470 SQ FT) is ready for your finishing touches. Attached 2 1/2 car garage w/2 service doors. Home is EXTREMELY WELL KEPT.. MOVE IN READY!! Ideal Location-2 BLOCKS FROM PARK, & MINUTES TO TOLLWAY & SHOPPING... (new microwave and nest). CALL NOW-SHOWS GREAT! EZ to show!
Property Specifics
| Single Family | |
| — | |
| — | |
| 2000 | |
| — | |
| MAPLE | |
| No | |
| 0.28 |
| Lake | |
| Timberwoods | |
| 270 / Annual | |
| — | |
| — | |
| — | |
| 12030872 | |
| 07192120310000 |
Nearby Schools
| NAME: | DISTRICT: | DISTANCE: | |
|---|---|---|---|
|
Grade School
Woodland Elementary School |
50 | — | |
|
Middle School
Woodland Middle School |
50 | Not in DB | |
|
High School
Warren Township High School |
121 | Not in DB | |
Property History
| DATE: | EVENT: | PRICE: | SOURCE: |
|---|---|---|---|
| 7 Aug, 2014 | Sold | $400,000 | MRED MLS |
| 26 Jun, 2014 | Under contract | $415,000 | MRED MLS |
| 30 May, 2014 | Listed for sale | $415,000 | MRED MLS |
| 4 Jun, 2024 | Sold | $569,000 | MRED MLS |
| 22 Apr, 2024 | Under contract | $569,000 | MRED MLS |
| — | Last price change | $589,000 | MRED MLS |
| 16 Apr, 2024 | Listed for sale | $589,000 | MRED MLS |
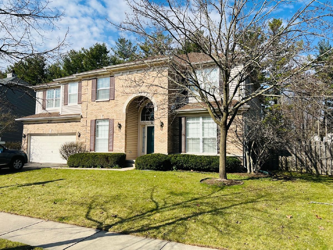
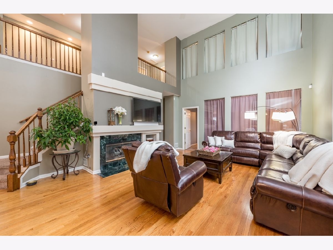
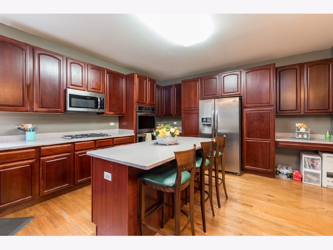
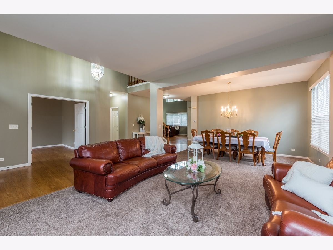
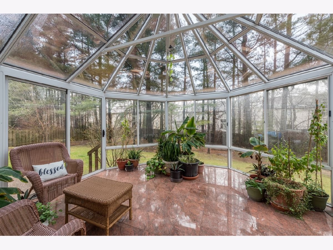
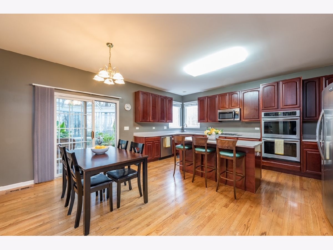
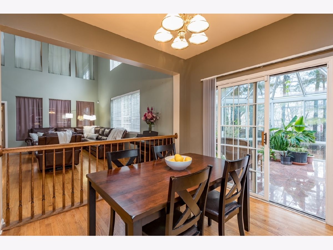
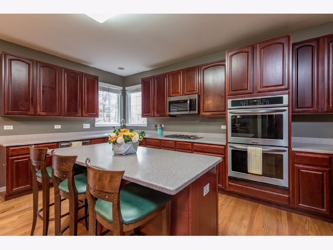
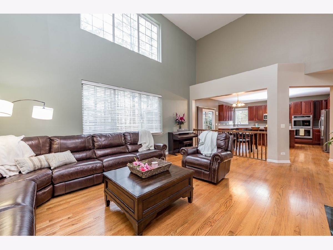
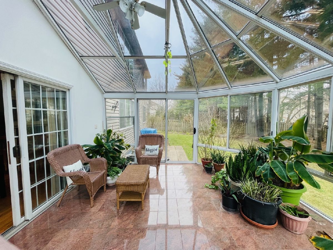
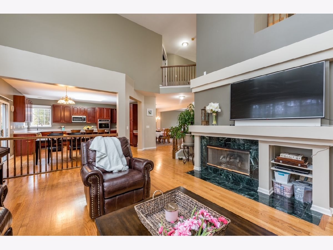
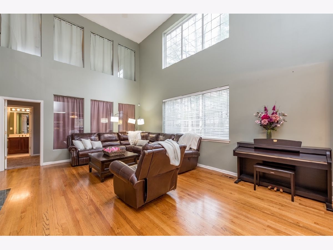
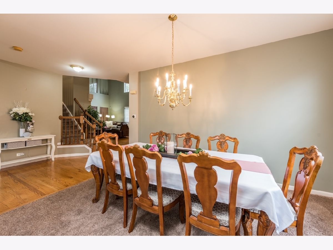
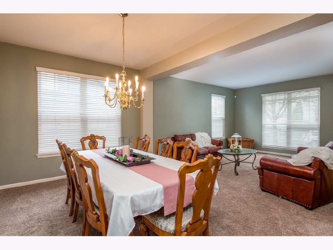
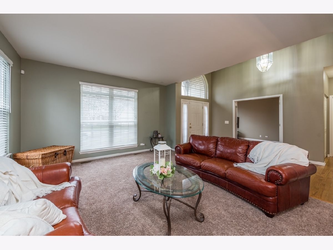
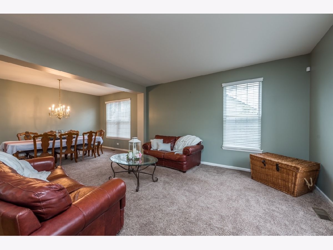
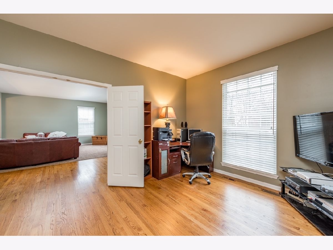
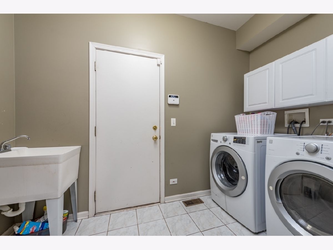
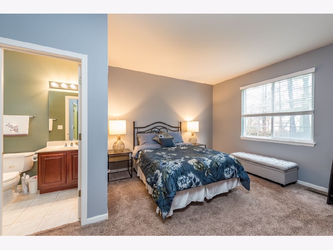
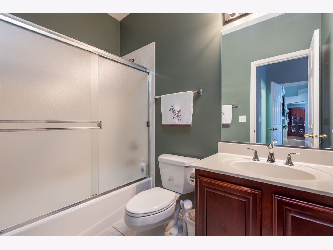
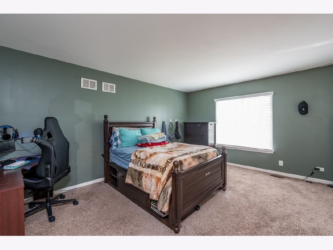
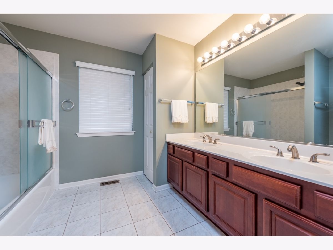
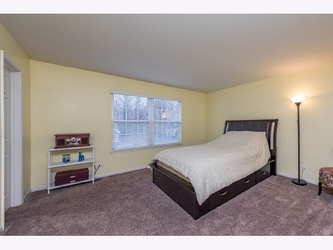
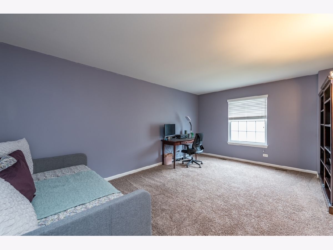
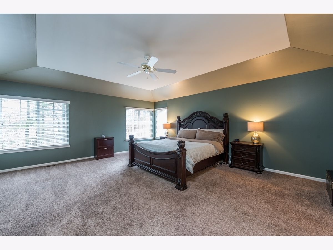
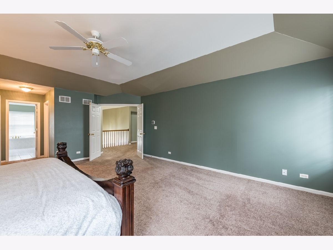
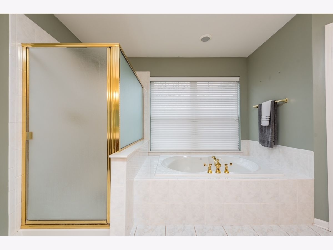
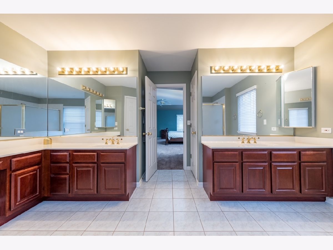
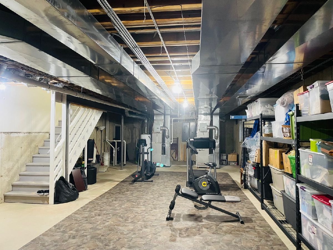
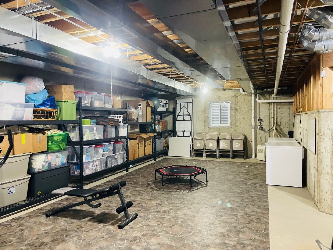
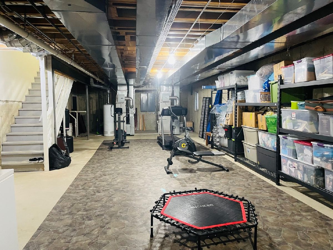
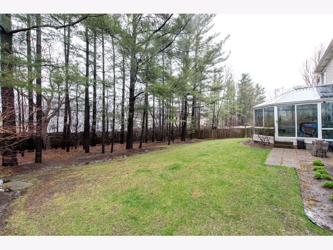
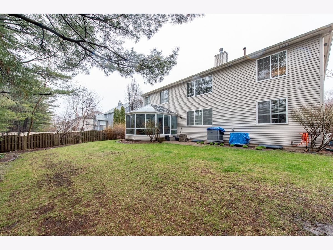
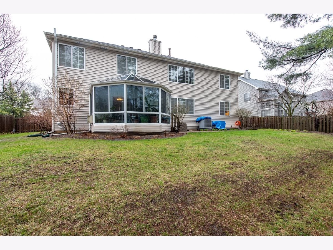
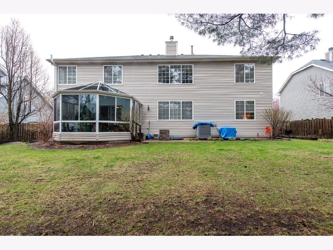
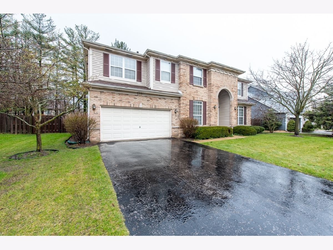
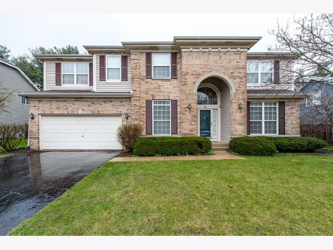
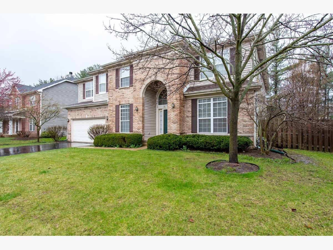
Room Specifics
Total Bedrooms: 4
Bedrooms Above Ground: 4
Bedrooms Below Ground: 0
Dimensions: —
Floor Type: —
Dimensions: —
Floor Type: —
Dimensions: —
Floor Type: —
Full Bathrooms: 4
Bathroom Amenities: Separate Shower,Double Sink
Bathroom in Basement: 0
Rooms: —
Basement Description: Unfinished
Other Specifics
| 2 | |
| — | |
| Asphalt | |
| — | |
| — | |
| 78X143X85X146 | |
| — | |
| — | |
| — | |
| — | |
| Not in DB | |
| — | |
| — | |
| — | |
| — |
Tax History
| Year | Property Taxes |
|---|---|
| 2014 | $10,544 |
| 2024 | $14,076 |
Contact Agent
Nearby Similar Homes
Nearby Sold Comparables
Contact Agent
Listing Provided By
RE/MAX Showcase








