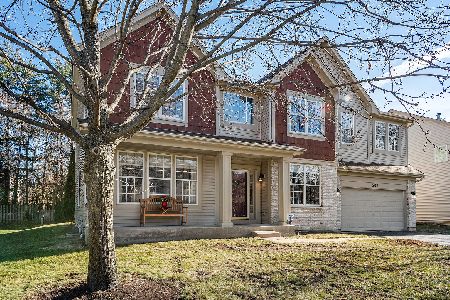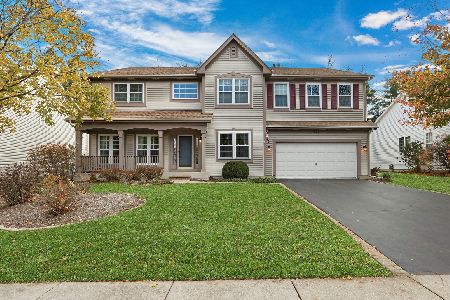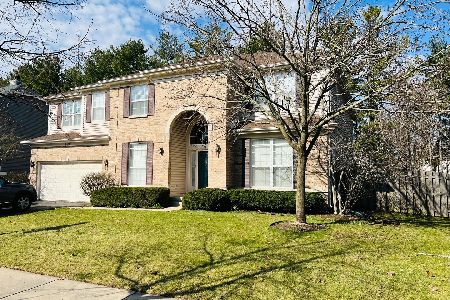507 Old Walnut Circle, Gurnee, Illinois 60031
$419,000
|
Sold
|
|
| Status: | Closed |
| Sqft: | 3,916 |
| Cost/Sqft: | $109 |
| Beds: | 4 |
| Baths: | 4 |
| Year Built: | 1998 |
| Property Taxes: | $12,161 |
| Days On Market: | 2787 |
| Lot Size: | 0,23 |
Description
ENTIRELY STUNNING! Nestled perfectly in this ideal neighborhood called Timberwoods. This home has a Partial Brick Front and Relaxing Front Porch! This 3916 sq ft Maple Showcases off Hardwood Flooring and an Amazing Open Floor Plan! First Floor has Soaring Vaulted Ceilings, Oversize Rooms with Double Level Windows in the Family Room that Overlooks Capturing Sky-High Trees. The Newly Painted Gourmet Kitchen has Hardwood Floors, SS Appliances and Custom 42" Cabinets. The Main Level Boasts a Home Office and Bonus Room. Upstairs Bedrooms are ALL Oversized with Master being the Extended King of them all! Relax in your Master Spa like Bathroom. Dual A/C & Furnace for Energy Efficient Zone Controls. The Oversized Finished Basement has 2 More Rooms, a Full Bathroom and Plenty of Storage Don't forget the Wooded Backyard and Appealing Park Down the Street. Close to so much major retail, award winning schools and Hwy. This is a Must See!
Property Specifics
| Single Family | |
| — | |
| Colonial | |
| 1998 | |
| Full | |
| MAPLE | |
| No | |
| 0.23 |
| Lake | |
| Timberwoods | |
| 175 / Annual | |
| Other | |
| Public | |
| Public Sewer | |
| 09984700 | |
| 07192120090000 |
Nearby Schools
| NAME: | DISTRICT: | DISTANCE: | |
|---|---|---|---|
|
Grade School
Woodland Elementary School |
50 | — | |
|
Middle School
Woodland Middle School |
50 | Not in DB | |
|
High School
Warren Township High School |
121 | Not in DB | |
Property History
| DATE: | EVENT: | PRICE: | SOURCE: |
|---|---|---|---|
| 30 Nov, 2018 | Sold | $419,000 | MRED MLS |
| 5 Sep, 2018 | Under contract | $424,900 | MRED MLS |
| — | Last price change | $428,900 | MRED MLS |
| 14 Jun, 2018 | Listed for sale | $428,900 | MRED MLS |
| 18 Jan, 2023 | Sold | $475,000 | MRED MLS |
| 7 Dec, 2022 | Under contract | $489,000 | MRED MLS |
| 2 Dec, 2022 | Listed for sale | $489,000 | MRED MLS |
Room Specifics
Total Bedrooms: 6
Bedrooms Above Ground: 4
Bedrooms Below Ground: 2
Dimensions: —
Floor Type: Carpet
Dimensions: —
Floor Type: Carpet
Dimensions: —
Floor Type: Carpet
Dimensions: —
Floor Type: —
Dimensions: —
Floor Type: —
Full Bathrooms: 4
Bathroom Amenities: Whirlpool,Separate Shower,Double Sink,Soaking Tub
Bathroom in Basement: 1
Rooms: Bedroom 5,Bedroom 6,Office,Recreation Room,Storage,Bonus Room
Basement Description: Finished
Other Specifics
| 2 | |
| Concrete Perimeter | |
| Asphalt | |
| Patio, Porch, Stamped Concrete Patio | |
| Landscaped,Wooded | |
| 5,438 | |
| Dormer | |
| Full | |
| Vaulted/Cathedral Ceilings, Sauna/Steam Room, Hardwood Floors, First Floor Laundry | |
| Double Oven, Microwave, Dishwasher, Refrigerator, Washer, Dryer, Disposal, Stainless Steel Appliance(s) | |
| Not in DB | |
| Sidewalks, Street Lights, Street Paved | |
| — | |
| — | |
| Attached Fireplace Doors/Screen, Gas Log, Gas Starter |
Tax History
| Year | Property Taxes |
|---|---|
| 2018 | $12,161 |
| 2023 | $12,603 |
Contact Agent
Nearby Similar Homes
Nearby Sold Comparables
Contact Agent
Listing Provided By
RE/MAX Center












