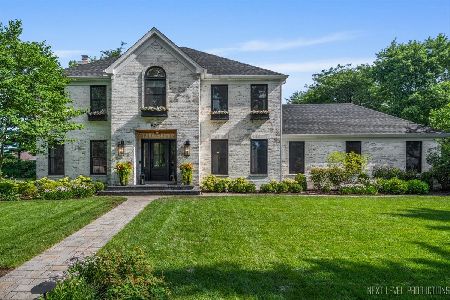540 Renee Court, Geneva, Illinois 60134
$310,000
|
Sold
|
|
| Status: | Closed |
| Sqft: | 2,667 |
| Cost/Sqft: | $127 |
| Beds: | 4 |
| Baths: | 3 |
| Year Built: | 1989 |
| Property Taxes: | $9,744 |
| Days On Market: | 2349 |
| Lot Size: | 0,33 |
Description
Located on a cul-de-sac with a huge back yard this home is sure to be the one! The updated kitchen has hardwood flooring, granite counter tops, tons of cabinets and stainless steel appliances. Center island has room for stools plus there is a large sunny eating area! Large family room has a brick fireplace and great windows that overlook the beautiful back yard. Just a step away and you can enjoy a wonderful sun room that is perfect for relaxing! The second floor includes 4 bedrooms, a hall bath with two vanities and a large master suite. The newly updated master bath has double vanities, a walk in whirlpool tub and a huge spa like walk in shower! Finished basement has a rec room with a bar, wine cellar, sewing/craft room and a workshop. Additional storage in the basement and garage! The back yard is a gardeners dream with so many perennials, two decks and a gazebo!
Property Specifics
| Single Family | |
| — | |
| — | |
| 1989 | |
| Full | |
| — | |
| No | |
| 0.33 |
| Kane | |
| Stonebridge | |
| — / Not Applicable | |
| None | |
| Public | |
| Public Sewer | |
| 10501702 | |
| 1204176033 |
Property History
| DATE: | EVENT: | PRICE: | SOURCE: |
|---|---|---|---|
| 12 Nov, 2019 | Sold | $310,000 | MRED MLS |
| 29 Oct, 2019 | Under contract | $339,000 | MRED MLS |
| 30 Aug, 2019 | Listed for sale | $339,000 | MRED MLS |
Room Specifics
Total Bedrooms: 4
Bedrooms Above Ground: 4
Bedrooms Below Ground: 0
Dimensions: —
Floor Type: Carpet
Dimensions: —
Floor Type: Carpet
Dimensions: —
Floor Type: Carpet
Full Bathrooms: 3
Bathroom Amenities: Whirlpool,Separate Shower,Double Sink
Bathroom in Basement: 0
Rooms: Eating Area,Recreation Room,Workshop,Sewing Room,Sun Room
Basement Description: Partially Finished
Other Specifics
| 2.5 | |
| Concrete Perimeter | |
| Concrete | |
| Deck, Storms/Screens | |
| Cul-De-Sac,Mature Trees | |
| 14204 | |
| — | |
| Full | |
| Vaulted/Cathedral Ceilings, Skylight(s), Bar-Dry, Hardwood Floors, First Floor Laundry, Walk-In Closet(s) | |
| Range, Microwave, Dishwasher, Bar Fridge, Washer, Dryer, Stainless Steel Appliance(s) | |
| Not in DB | |
| Street Lights | |
| — | |
| — | |
| Gas Log |
Tax History
| Year | Property Taxes |
|---|---|
| 2019 | $9,744 |
Contact Agent
Nearby Similar Homes
Contact Agent
Listing Provided By
@properties








