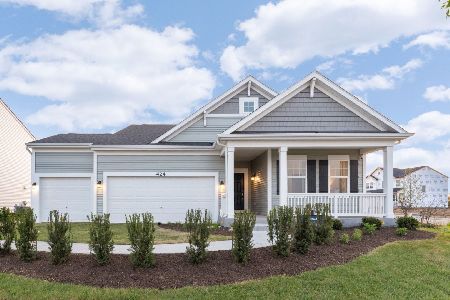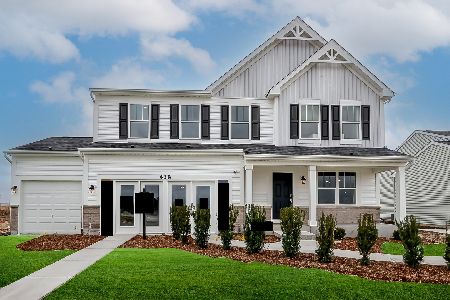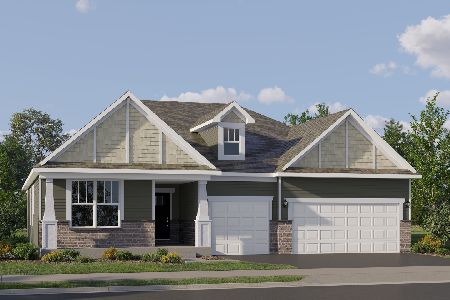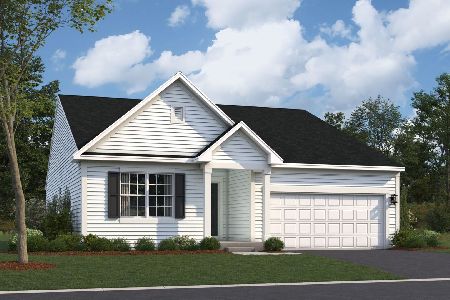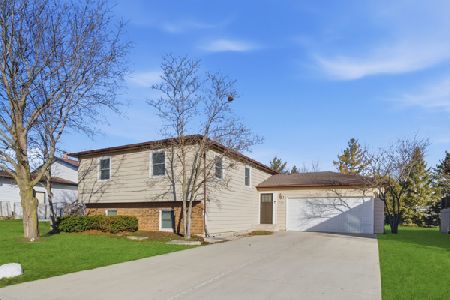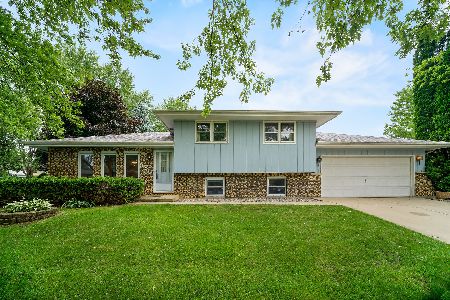540 Renee Drive, South Elgin, Illinois 60177
$256,000
|
Sold
|
|
| Status: | Closed |
| Sqft: | 1,676 |
| Cost/Sqft: | $146 |
| Beds: | 3 |
| Baths: | 2 |
| Year Built: | 1977 |
| Property Taxes: | $5,936 |
| Days On Market: | 939 |
| Lot Size: | 0,26 |
Description
Welcome home to this fantastic 3-bed, 2-bath split-level home in South Elgin! This home features a large living rooms, eat-in kitchen with loads of storage and counter space, 3 spacious bedrooms and a bath on the upper level, and a lower level family room with a cozy fireplace and 2nd full bath. Conveniently located near parks, schools, shopping, dining, Metra Train Station, Fox River, and highway. Sold As Is. No Survey. Must take subject to municipal requirements/violations (if any).
Property Specifics
| Single Family | |
| — | |
| — | |
| 1977 | |
| — | |
| — | |
| No | |
| 0.26 |
| Kane | |
| — | |
| 0 / Not Applicable | |
| — | |
| — | |
| — | |
| 11842364 | |
| 0634220012 |
Property History
| DATE: | EVENT: | PRICE: | SOURCE: |
|---|---|---|---|
| 7 Sep, 2023 | Sold | $256,000 | MRED MLS |
| 10 Aug, 2023 | Under contract | $244,900 | MRED MLS |
| 25 Jul, 2023 | Listed for sale | $244,900 | MRED MLS |
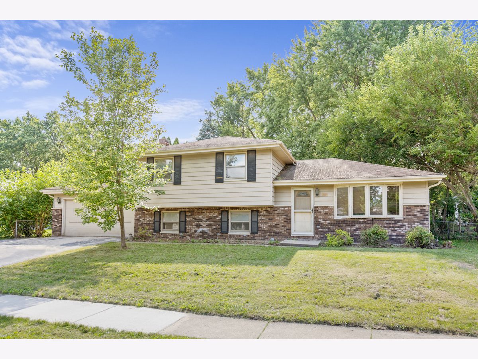
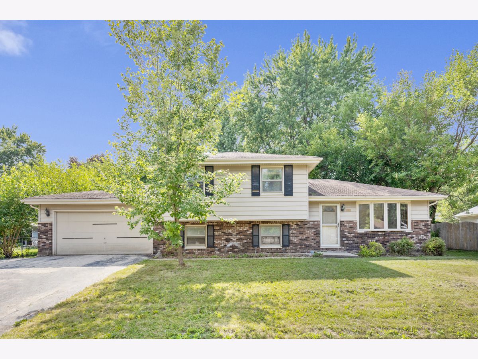
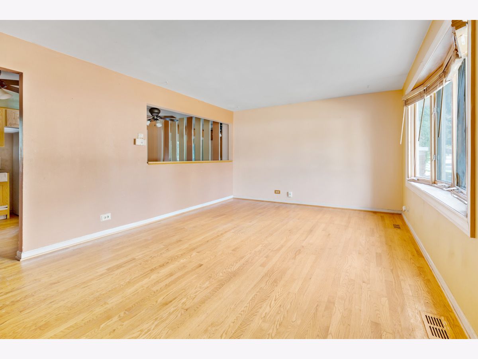
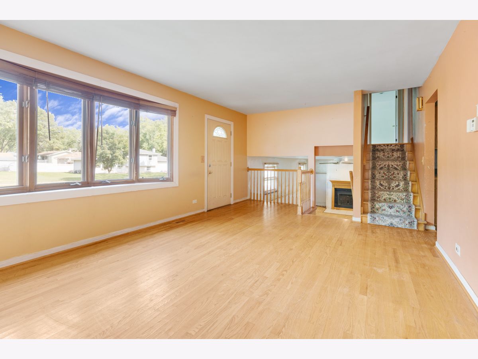
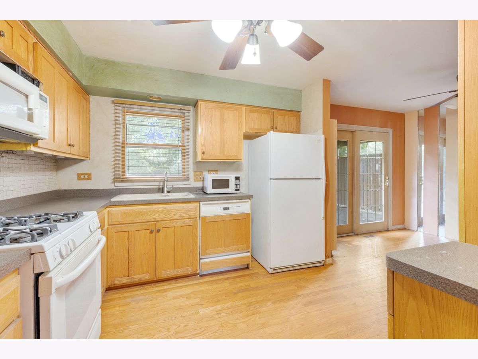
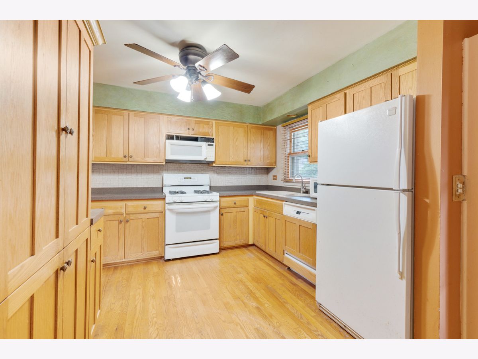
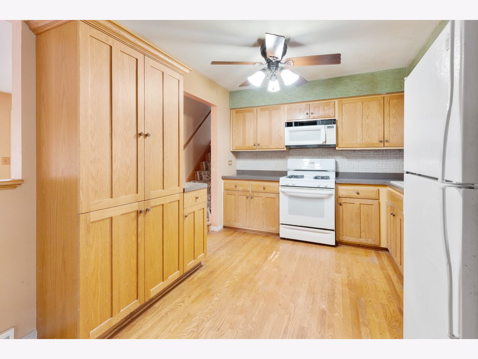
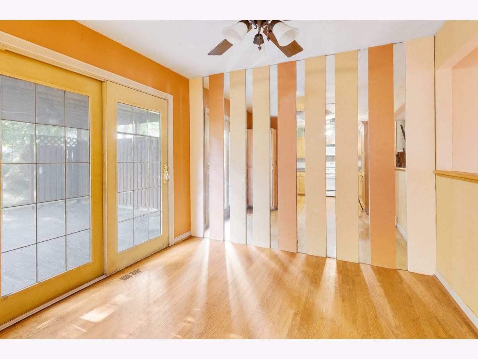
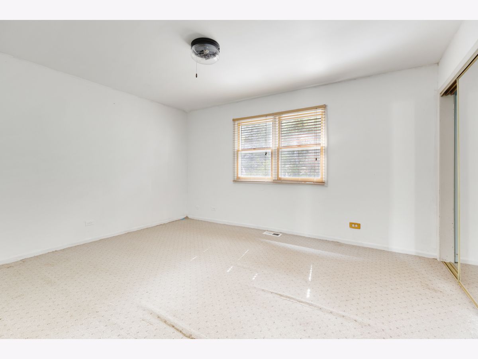
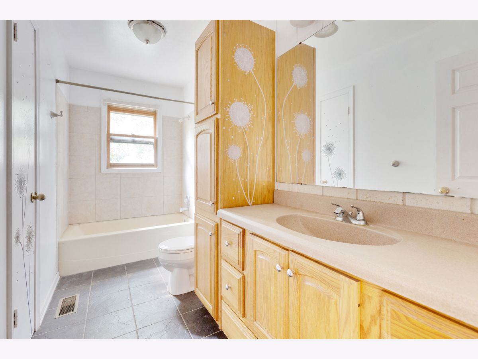
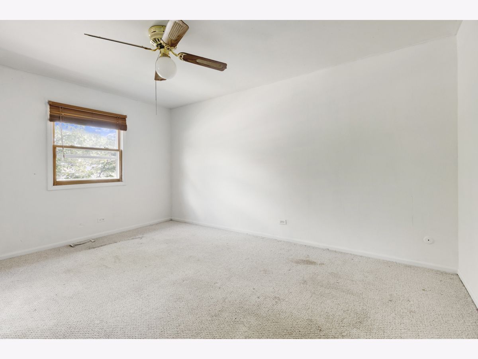
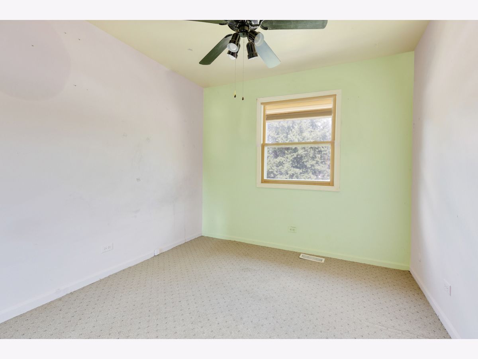
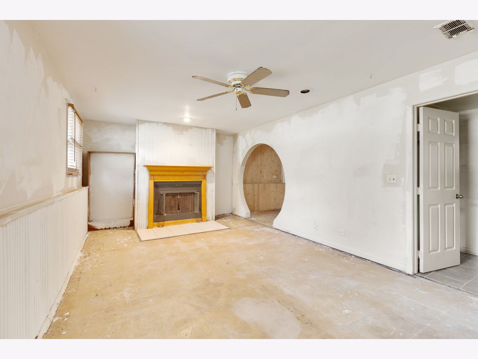
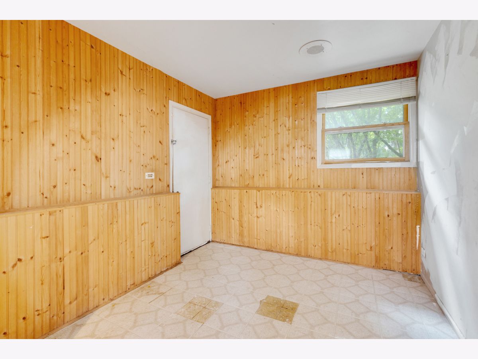
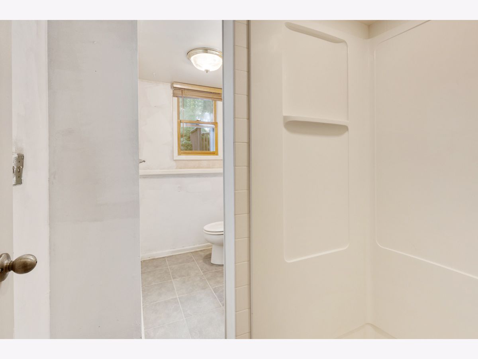
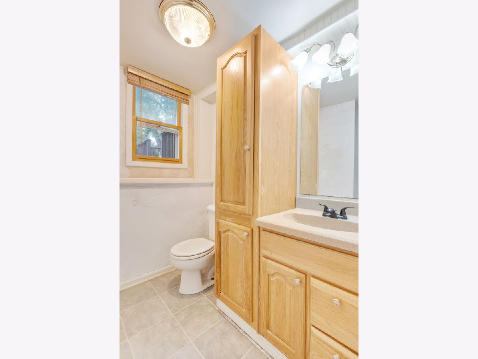
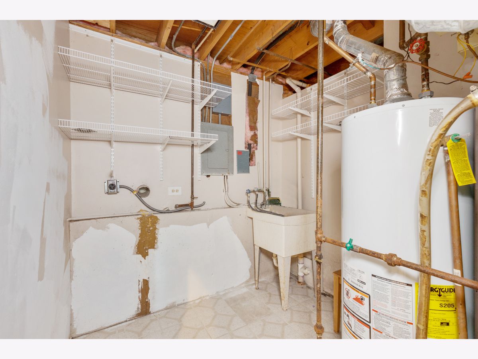
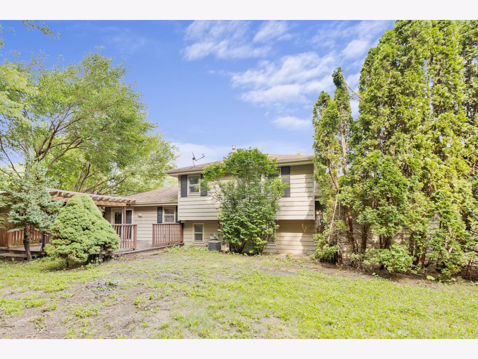
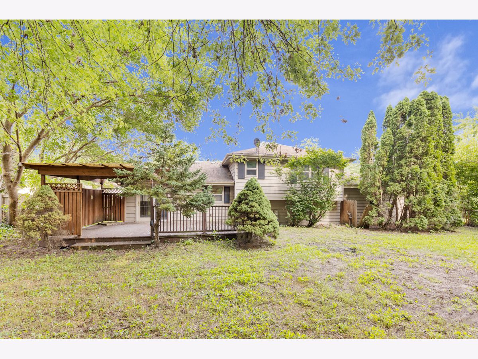
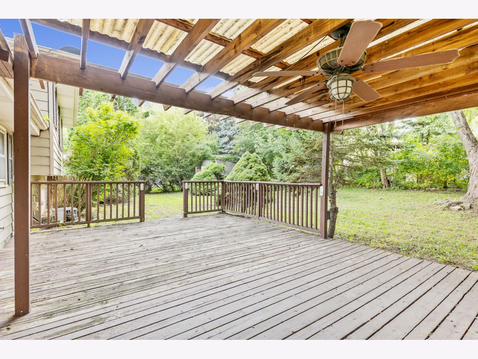
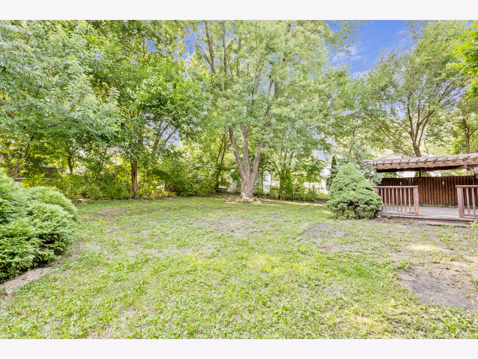
Room Specifics
Total Bedrooms: 3
Bedrooms Above Ground: 3
Bedrooms Below Ground: 0
Dimensions: —
Floor Type: —
Dimensions: —
Floor Type: —
Full Bathrooms: 2
Bathroom Amenities: —
Bathroom in Basement: 1
Rooms: —
Basement Description: Finished
Other Specifics
| 2 | |
| — | |
| — | |
| — | |
| — | |
| 11520 | |
| — | |
| — | |
| — | |
| — | |
| Not in DB | |
| — | |
| — | |
| — | |
| — |
Tax History
| Year | Property Taxes |
|---|---|
| 2023 | $5,936 |
Contact Agent
Nearby Similar Homes
Nearby Sold Comparables
Contact Agent
Listing Provided By
Parkvue Realty Corporation


