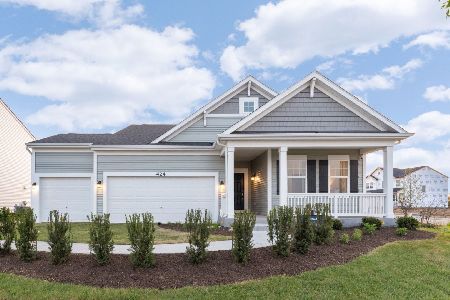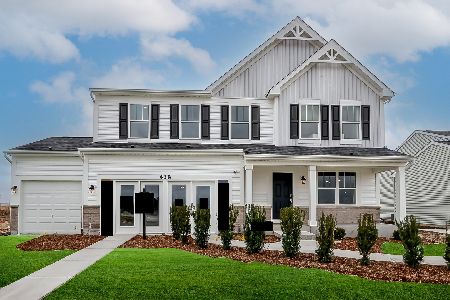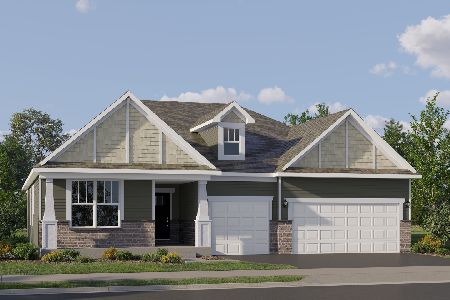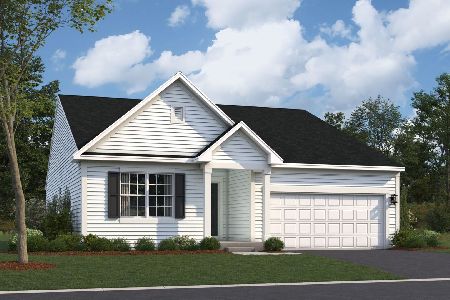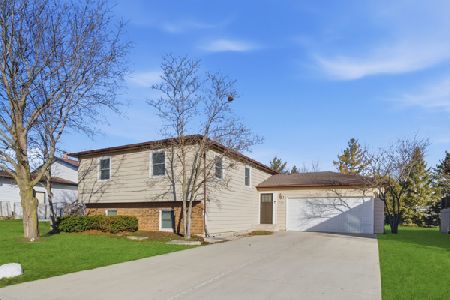541 Renee Drive, South Elgin, Illinois 60177
$200,000
|
Sold
|
|
| Status: | Closed |
| Sqft: | 0 |
| Cost/Sqft: | — |
| Beds: | 3 |
| Baths: | 2 |
| Year Built: | 1977 |
| Property Taxes: | $4,691 |
| Days On Market: | 3025 |
| Lot Size: | 0,28 |
Description
Welcome to South Elgin and this wonderfully maintained and updated 3bed/2bath single family home on a corner lot. The home has been updated with new floors in 2017, new washer and dryer in 2017, new hot water tank in 2016, new roof and furnace in 2015. The kitchen features maple cabinets, granite counters, and opens to a large dining area. Three bedrooms upstairs share a common bath, and get great light. The lower level has a large family room and full bath. The home also features a water softener, security system, and a heated above ground pool in the large backyard. A nice deck allows for summer entertaining. A two car attached garage completes the picture.
Property Specifics
| Single Family | |
| — | |
| — | |
| 1977 | |
| Full | |
| — | |
| No | |
| 0.28 |
| Kane | |
| — | |
| 0 / Not Applicable | |
| None | |
| Public | |
| Public Sewer | |
| 09795732 | |
| 0634221014 |
Nearby Schools
| NAME: | DISTRICT: | DISTANCE: | |
|---|---|---|---|
|
Grade School
Willard Elementary School |
46 | — | |
|
Middle School
Kimball Middle School |
46 | Not in DB | |
|
High School
Larkin High School |
46 | Not in DB | |
Property History
| DATE: | EVENT: | PRICE: | SOURCE: |
|---|---|---|---|
| 7 Feb, 2018 | Sold | $200,000 | MRED MLS |
| 16 Dec, 2017 | Under contract | $200,000 | MRED MLS |
| — | Last price change | $210,000 | MRED MLS |
| 7 Nov, 2017 | Listed for sale | $210,000 | MRED MLS |
Room Specifics
Total Bedrooms: 3
Bedrooms Above Ground: 3
Bedrooms Below Ground: 0
Dimensions: —
Floor Type: —
Dimensions: —
Floor Type: —
Full Bathrooms: 2
Bathroom Amenities: —
Bathroom in Basement: 1
Rooms: Deck
Basement Description: Finished
Other Specifics
| 2 | |
| — | |
| — | |
| — | |
| — | |
| 135 X 90 | |
| — | |
| None | |
| — | |
| — | |
| Not in DB | |
| — | |
| — | |
| — | |
| — |
Tax History
| Year | Property Taxes |
|---|---|
| 2018 | $4,691 |
Contact Agent
Nearby Similar Homes
Nearby Sold Comparables
Contact Agent
Listing Provided By
@properties


